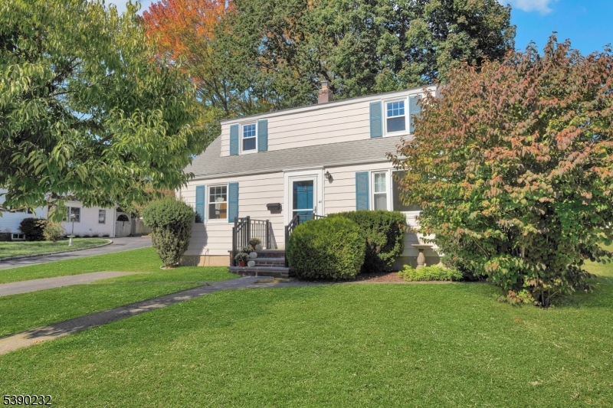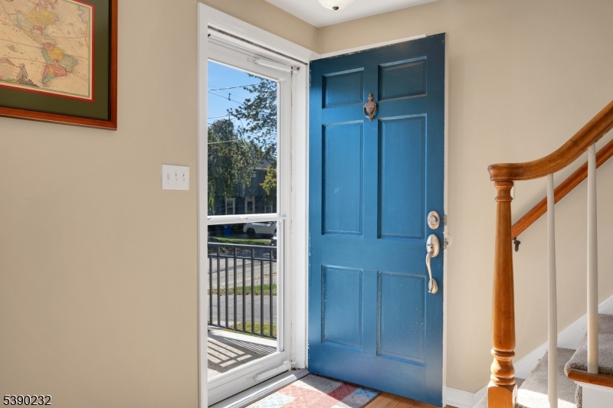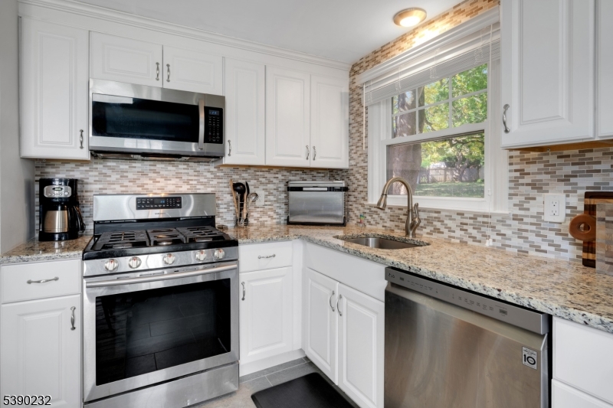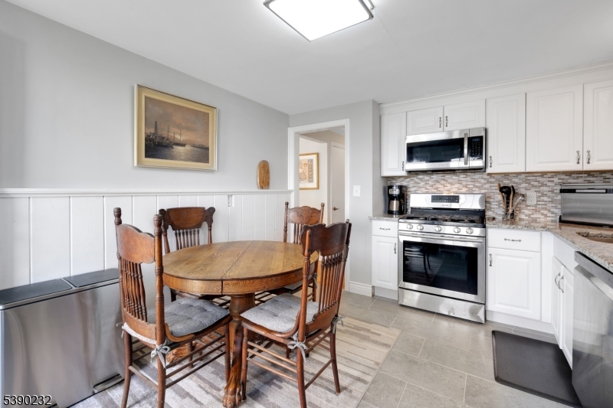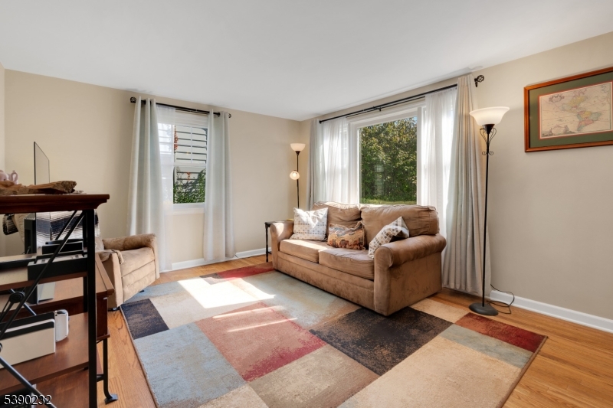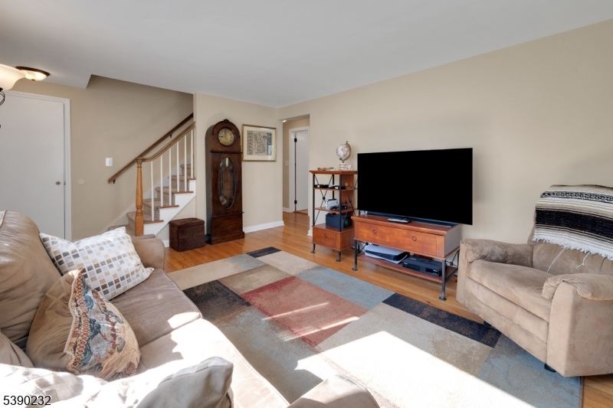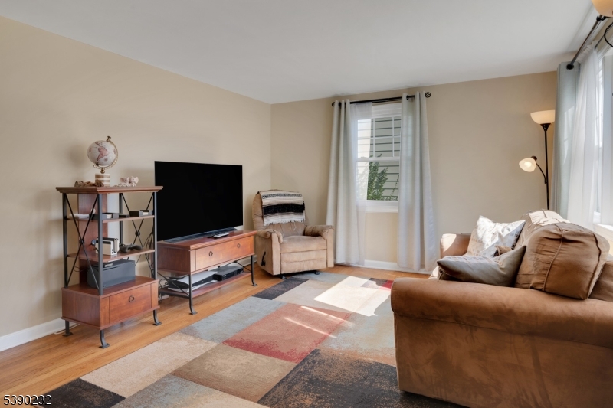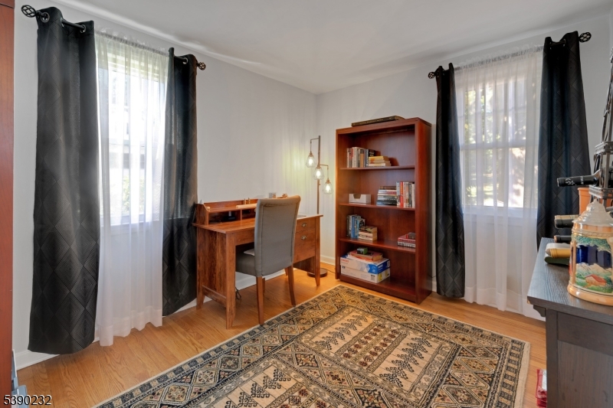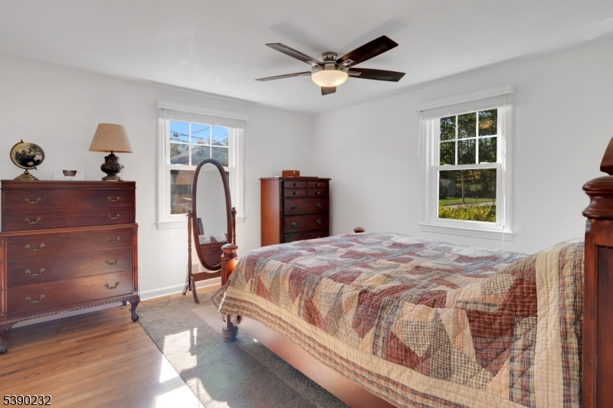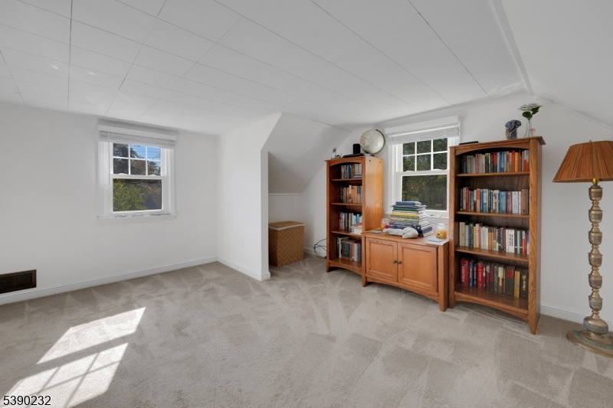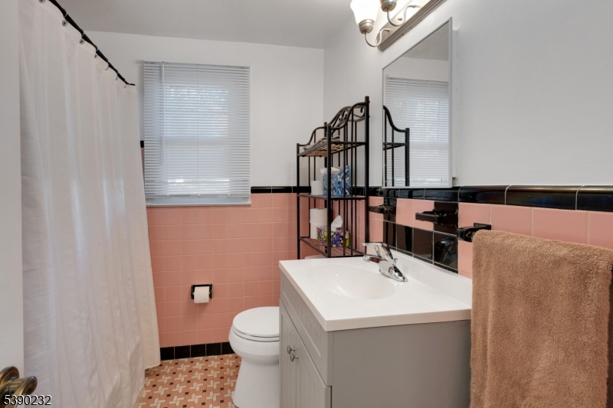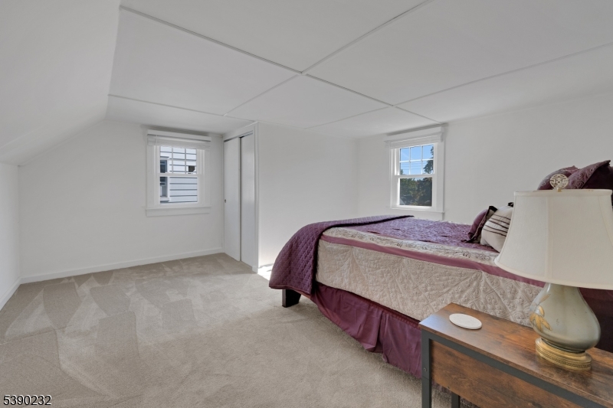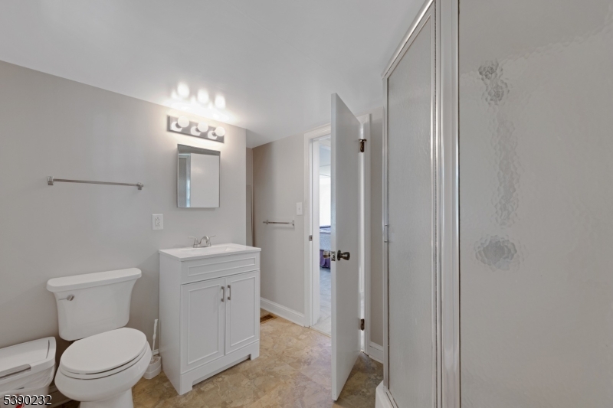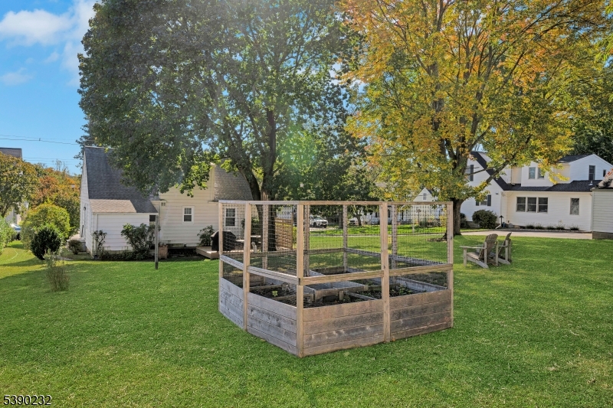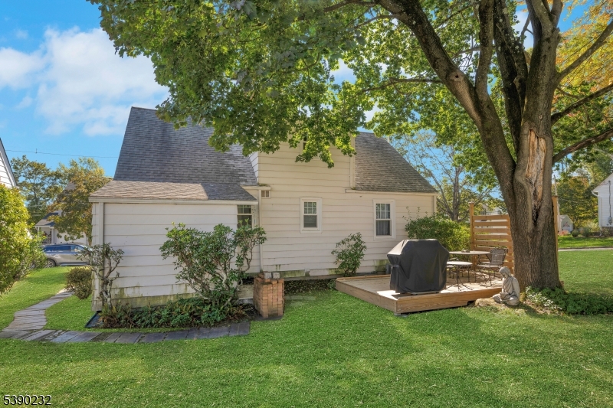41 Hawthorne Ave | Morris Plains Boro
Nestled on a tree-lined, quiet street in bucolic Morris Plains, this tastefully updated Cape Cod-style home offers charm and comfort throughout. Gleaming hardwood floors welcome you as you enter through the front door. The sun-filled living room features windows on two sides, bathing the space in natural light. The stunning white kitchen Boasts stainless steel appliances and generous space for casual dining. A door leads to the lovely backyard, complete with a deck area perfect for outdoor entertaining. The first floor includes a comfortable bedroom, a full bath with a modern vanity, and a versatile flex space that can serve as a formal dining room, home office, or fourth bedroom. Upstairs, you'll find a second full bath with a walk-in shower and updated vanity, along with two spacious bedrooms offering ample closet space and additional storage. Basement has laundry area, good storage, work bench area and a room perfect for recreation, TV area or crafting/hobbies. Rear yard has room for recreation, gardening and entertaining. Minutes to NYC train, restaurants, shopping and major highways GSMLS 3991771
Directions to property: Hanover Ave to Stiles to Hawthorne
