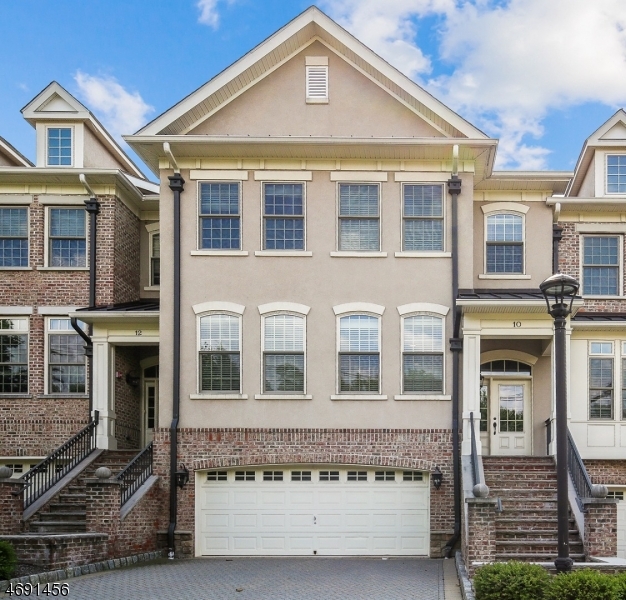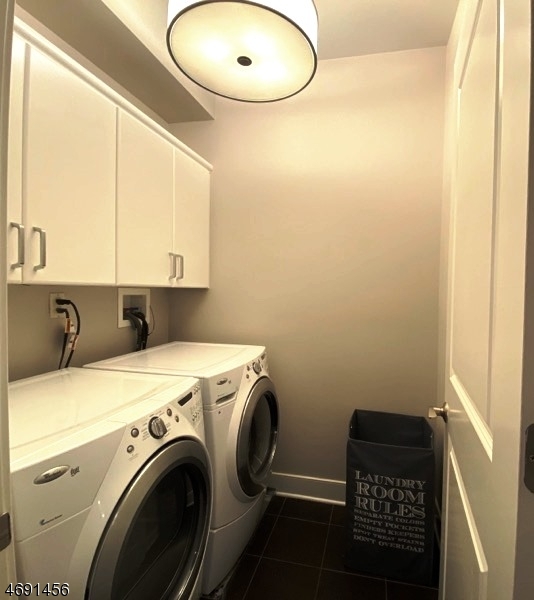10 Howland Ter | Morris Twp.
Sophisticated & luxurious 4 level Brownstone located in The Brownstones at Convent Station. Located within a few short walking blocks to convent train station to NY Midtown Direct Train.This 3,900 SQFT 3BD, 2.2BA home was carefully designed as the "Model" home featuring every upgraded amemity. Customized w/its own private elevator servicing all 4 levels, a full wine room, 2 Butler's Pantries &3 wine refrigerators, this spectacular home will please the most discriminating tenant. Designer kitchen is open to Family Rm & features large center island & all S.S commercial appliances.Spacious open floor plan boasts 9 &10ft.ceilings, HDWD floors throughout, upscale finishes & 3 completely separate outdoor spaces .All architectural moldings & finishes throughout. 2 car private attached garage. Access to all main roads, shopping & schools. Boxcar NJ bus from Convent Station train station goes directly into NYC. GSMLS 3893601
Directions to property: MADISON TO PUNCHBOWL TO OLD TURNPIKE


























