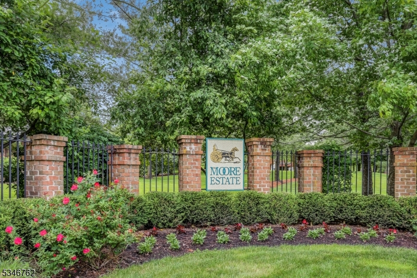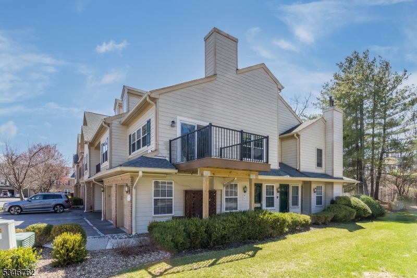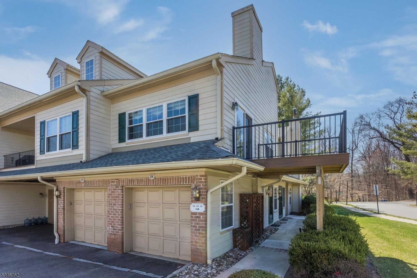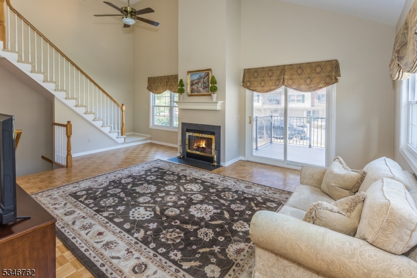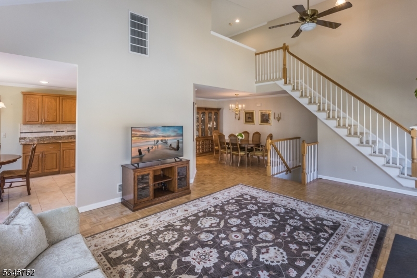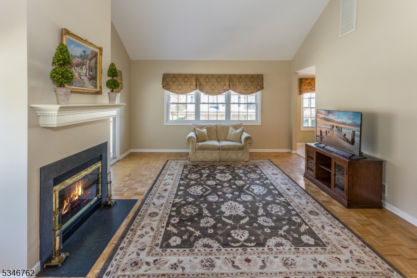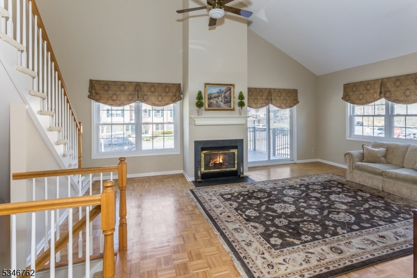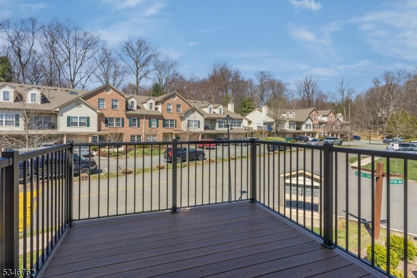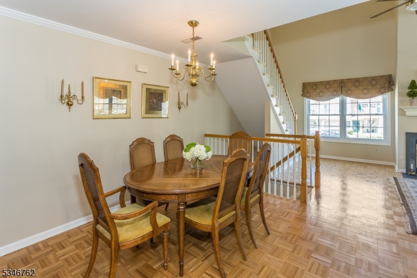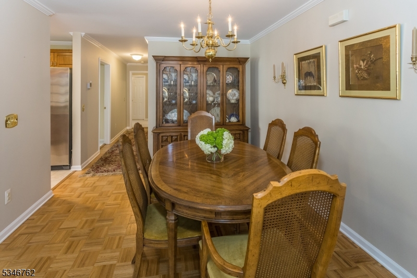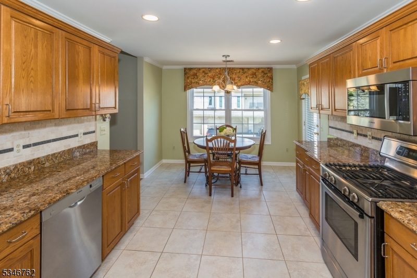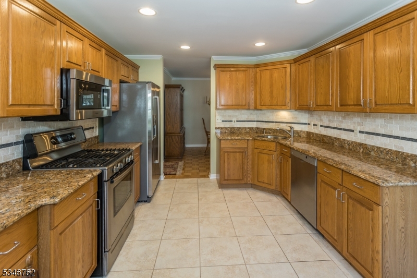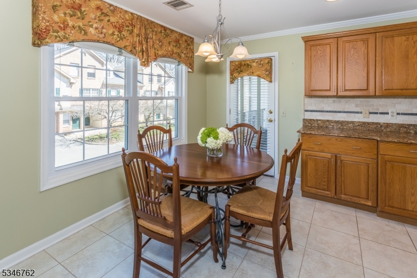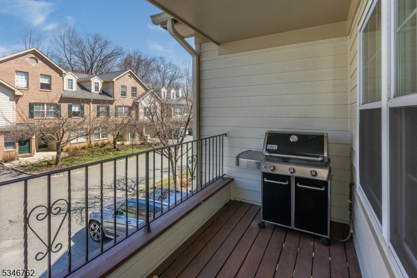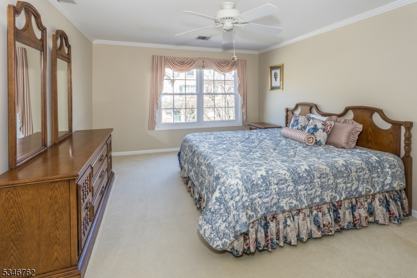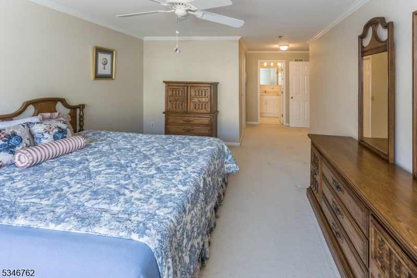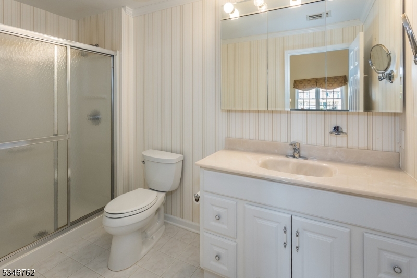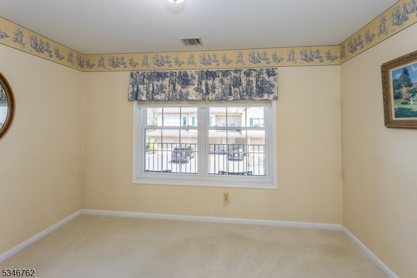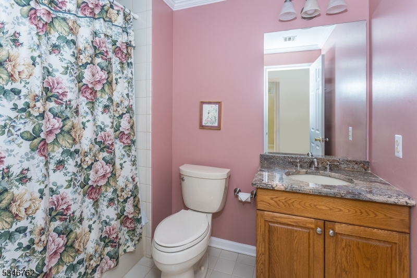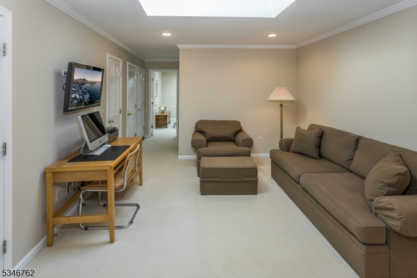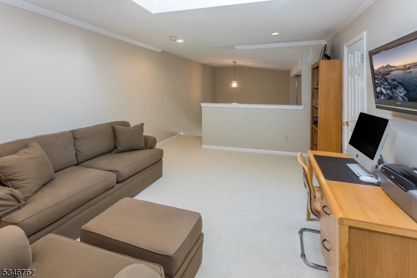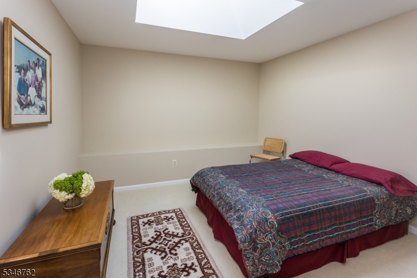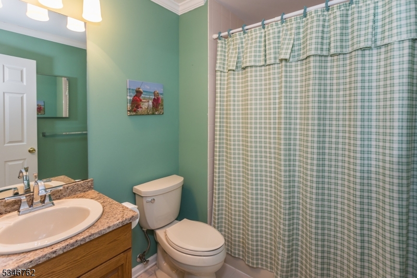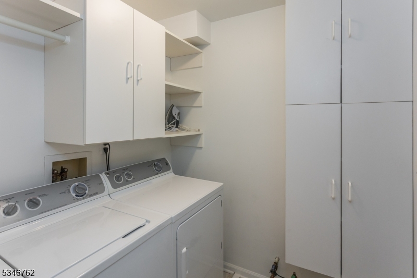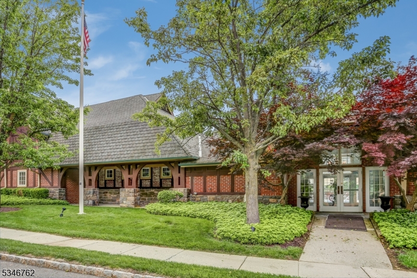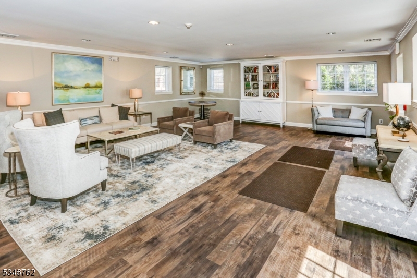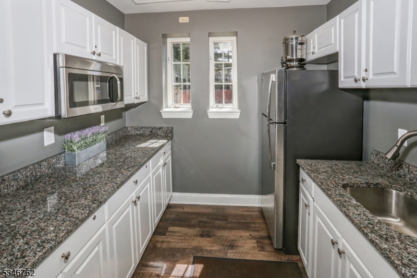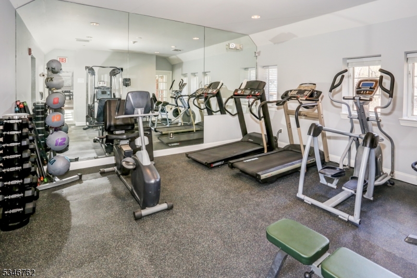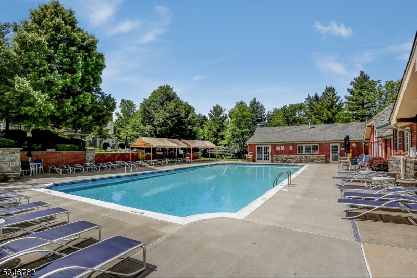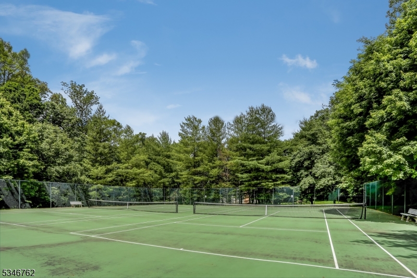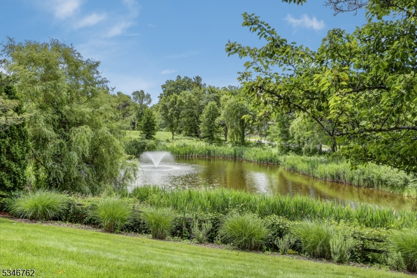28 Cadence Ct | Morris Twp.
Rare Van Buren end unit in the desirable Moore Estate, offering 3 bedrooms and 3 full baths across a bright, open floor plan. The first floor features two spacious bedrooms and two full baths, including a vaulted-ceiling primary suite with a walk-in closet and en-suite bath. Open-concept living and dining with hardwood floors, gas fireplace, and access to a private deck for relaxing or entertaining. The eat-in kitchen includes granite counters, stainless steel appliances, and a second deck with space for a grill. Upstairs, a private loft-level bedroom, full bath, and flexible open area make a perfect guest suite, office, or rec space. Bathrooms are nicely maintained and move-in ready. Enjoy clubhouse, gym, pool, tennis courts, and maintenance-free living. Convenient to downtown Morristown & Madison, NYC trains, parks, and highways. A bright, spacious home in one of Morris Township's most sought-after communities! GSMLS 3955258
Directions to property: Woodland Road to Pippens to Cadence Court
