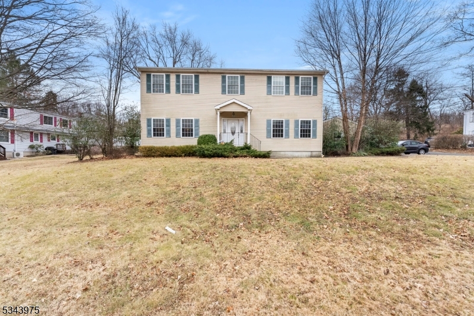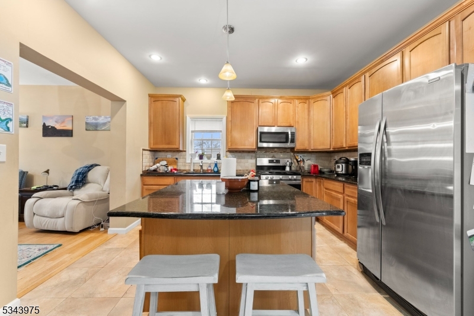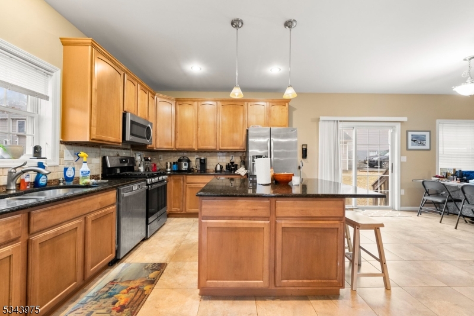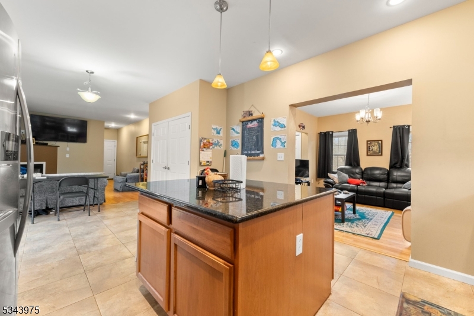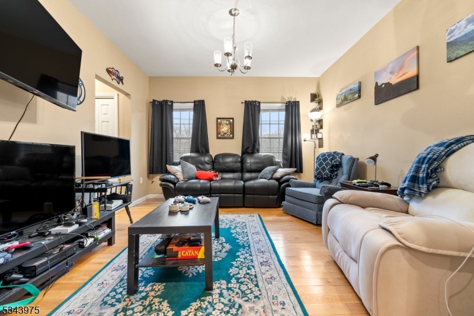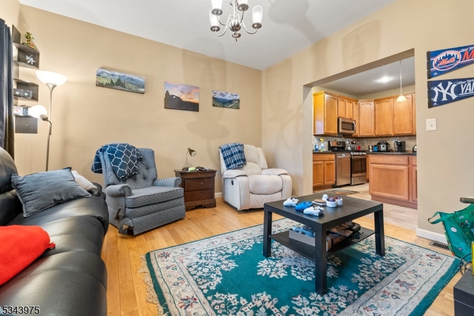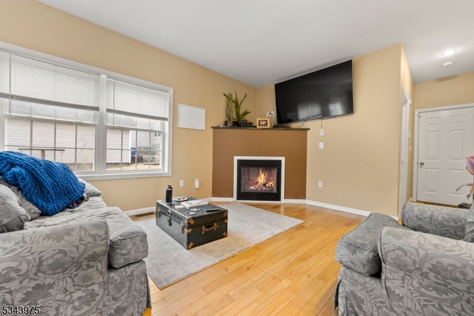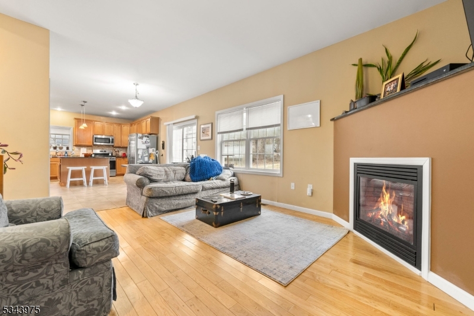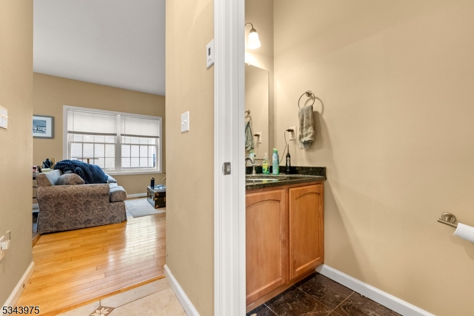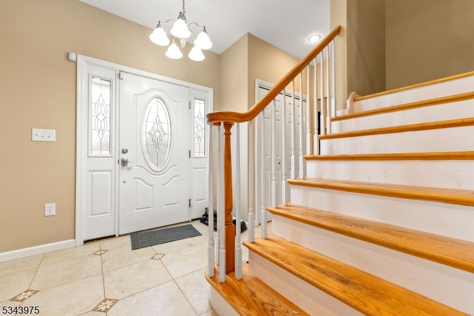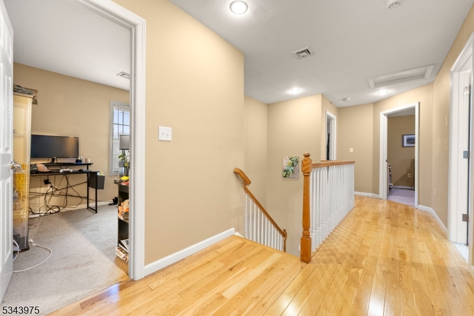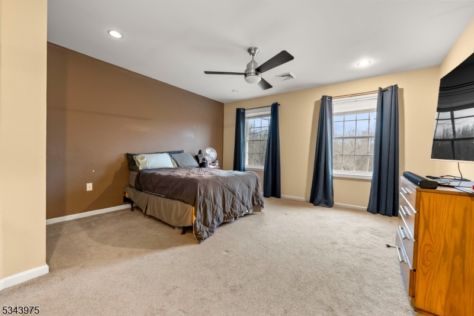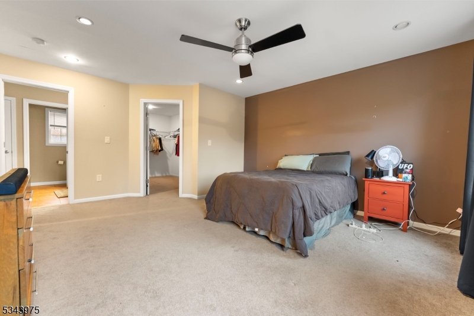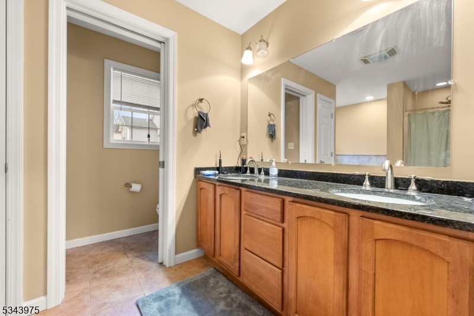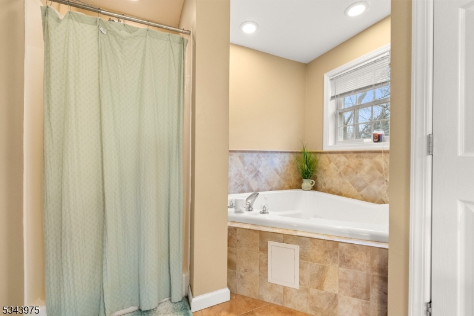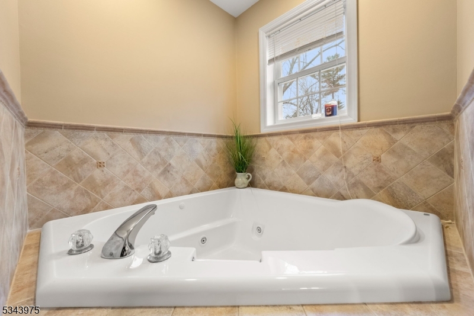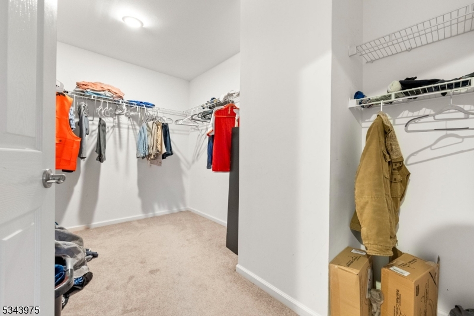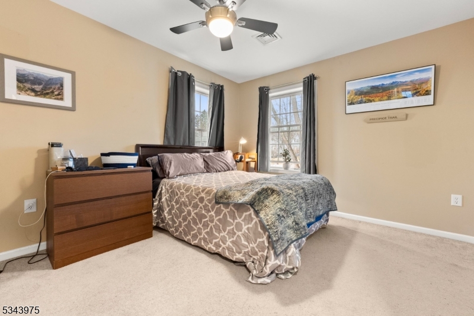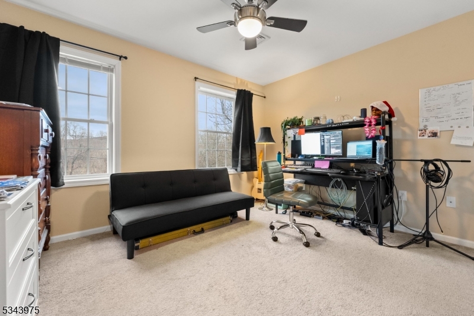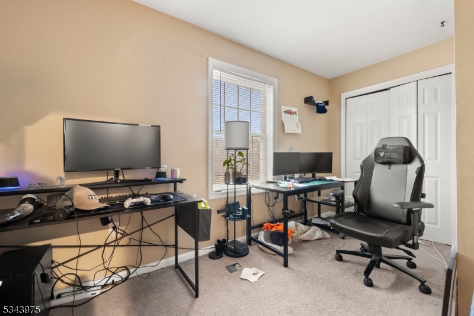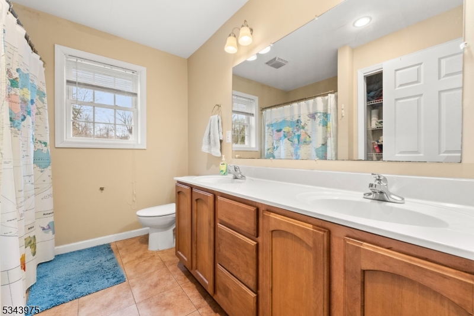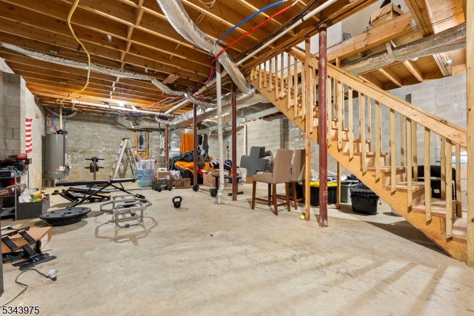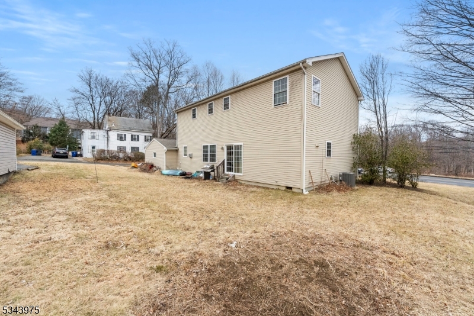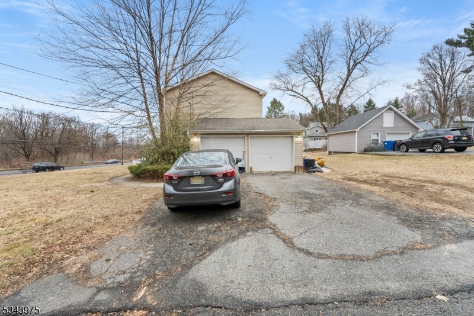248 W Hanover Ave | Morris Twp.
Welcome to 248 W Hanover Ave, a stunning Center Hall Colonial offering over 2,200 sqft. of beautifully designed living space. Built in 2010, this home features an open floor plan flooded with natural light, gleaming hardwood floors, high ceilings, and a full basement with exceptionally high ceilings for extra storage or potential use. The spacious eat-in kitchen boasts a center island, stainless steel appliances, and ample cabinetry open to both living room and family room with gas fireplace. The primary suite includes a luxurious master bath with a Jacuzzi tub, double sinks, and a separate shower. A versatile first-floor bonus room can serve as a home office or additional living space. Enjoy year-round comfort with central air and forced hot air. Additional highlights include a 2-car attached garage and the convenience of public sewer, public water, and natural gas. Located just minutes from top-rated schools, parks, the train station, and major highways, this home offers both tranquility and accessibility. Pets considered on a case-by-case basis. GSMLS 3955852
Directions to property: SPEEDWELL TO WEST HANOVER - LOCATED ON CORNER OF WEST HANOVER & 2ND AVE
