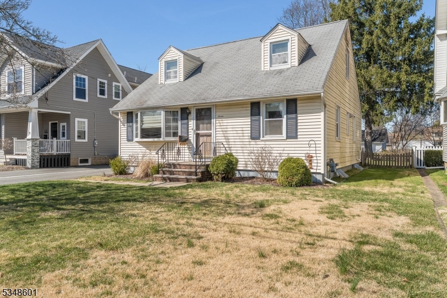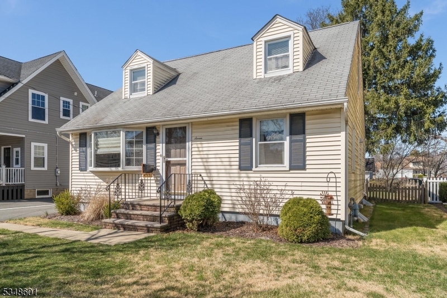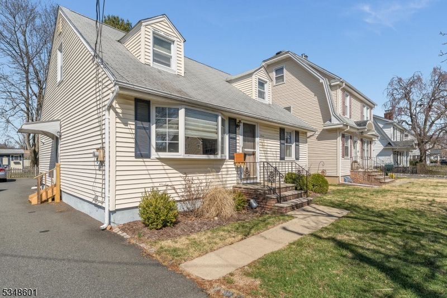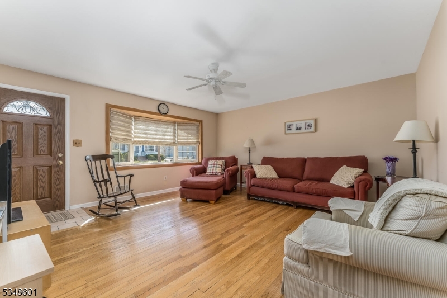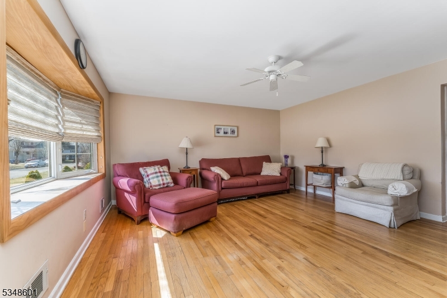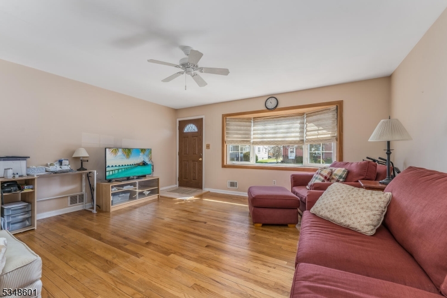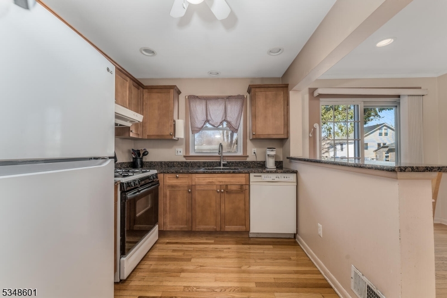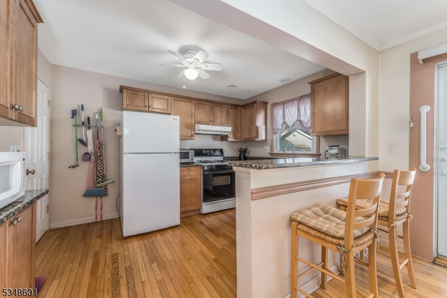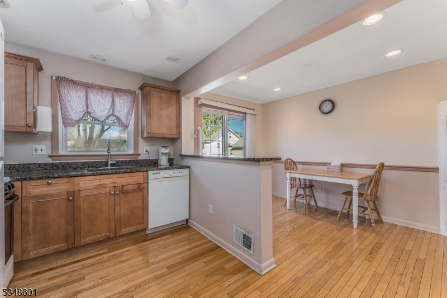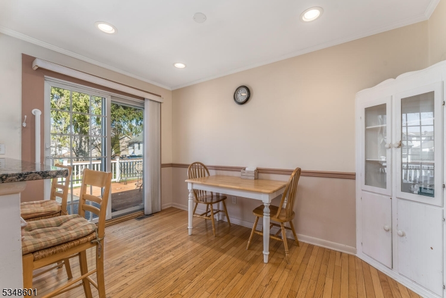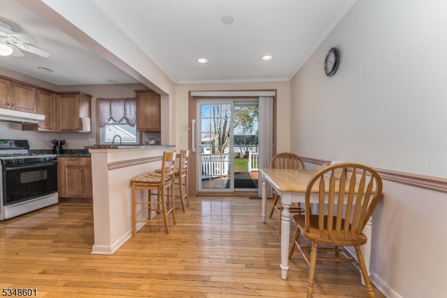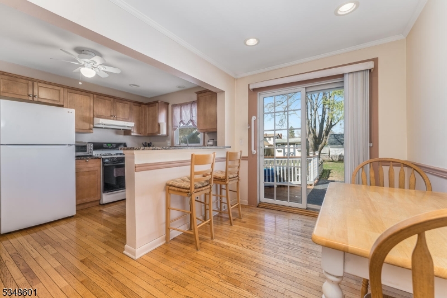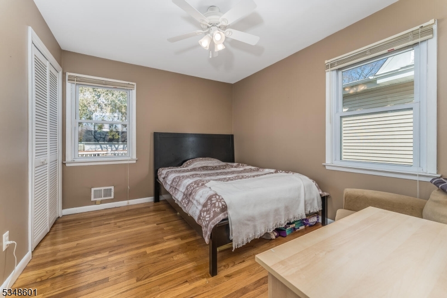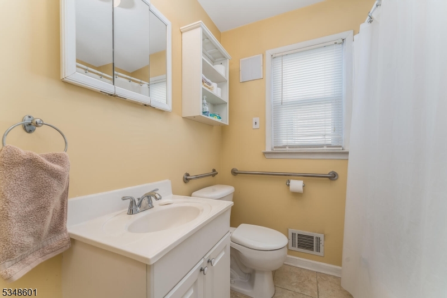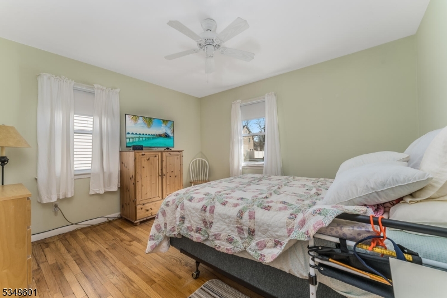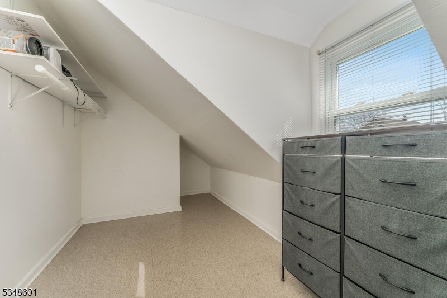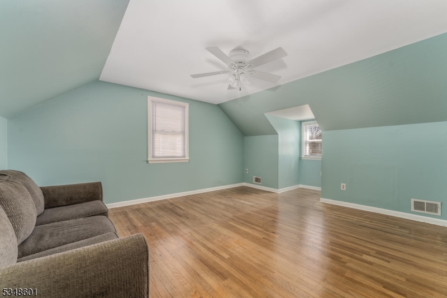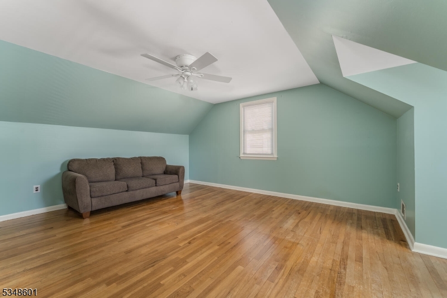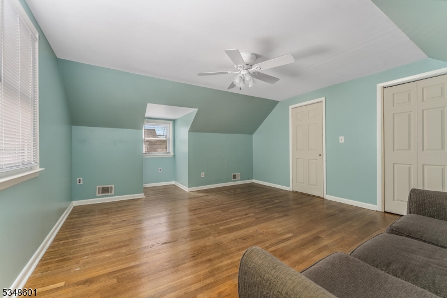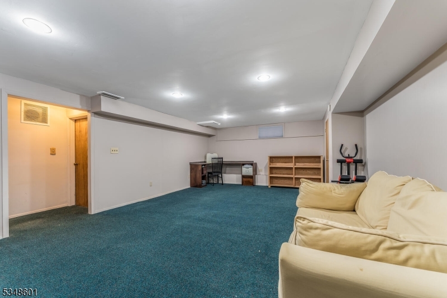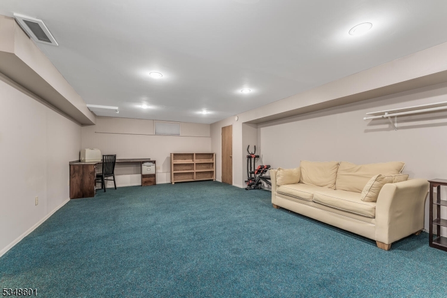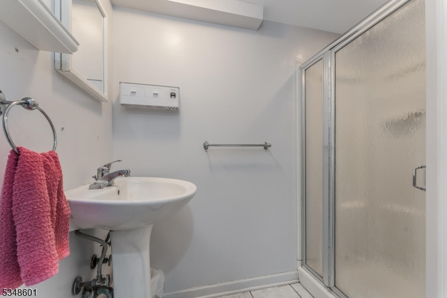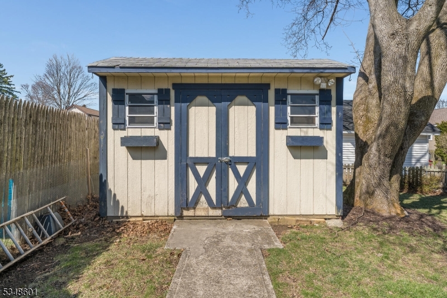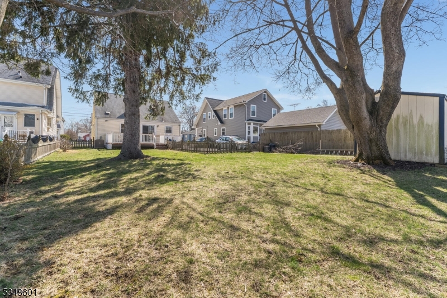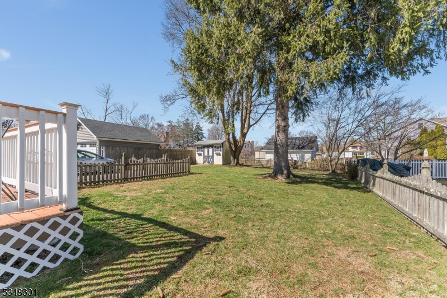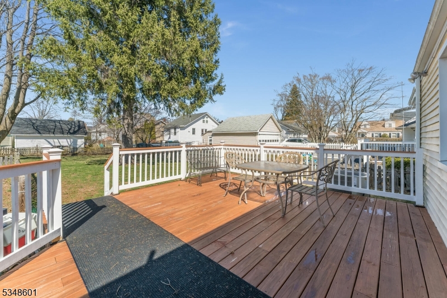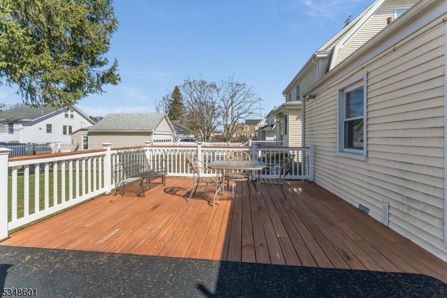7 Raymond Rd | Morris Twp.
Location, Location, Location! Close to Morris Plains Train Station, this adorable Cape Cod sits with 3 bedrooms 2 full bathrooms on a quiet, tree-lined street and offers both comfort and convenience.Meticulously maintained, the home features beautiful hardwood floors throughout and a kitchen equipped with classic maple cabinets, granite countertops, and a separate breakfast area perfect for casual dining. Step outside to a massive 24' x 16' Trex deck, ideal for entertaining or relaxing, overlooking a private, fenced-in backyard.Major updates include a hot water heater (2022), furnace (2025), and central AC (2024), offering peace of mind for years to come. This property is being sold "AS IS a wonderful opportunity in a prime location.Don't miss your chance to own this gem! MULTIPLE OFFERS RECEIVED HIGHEST & BEST DUE Monday APRIL 21 - 5PM. GSMLS 3956819
Directions to property: Speedwell Ave to Sherman first left on Raymond
