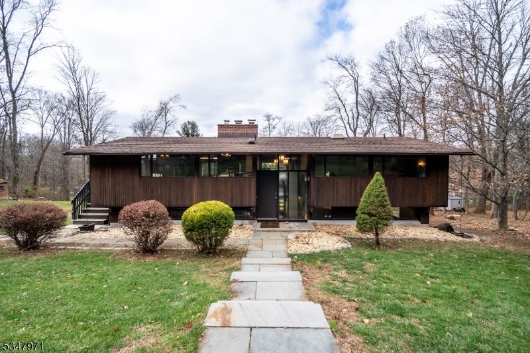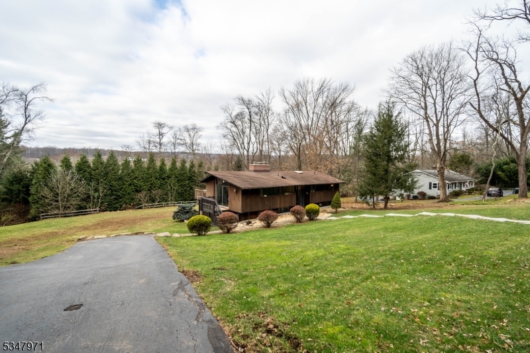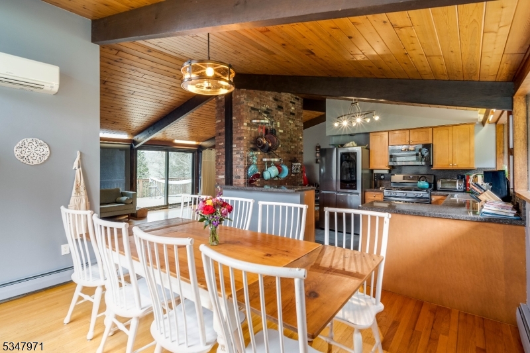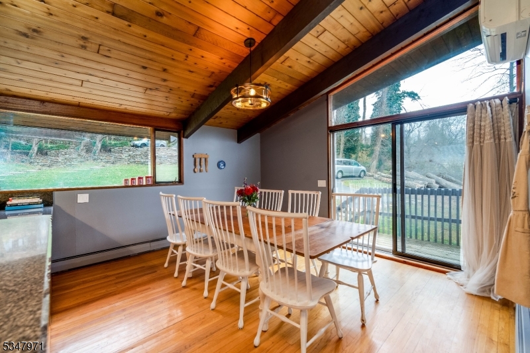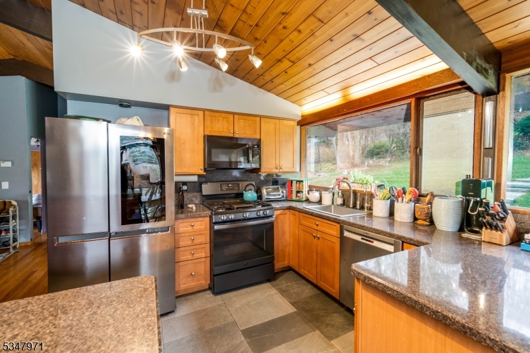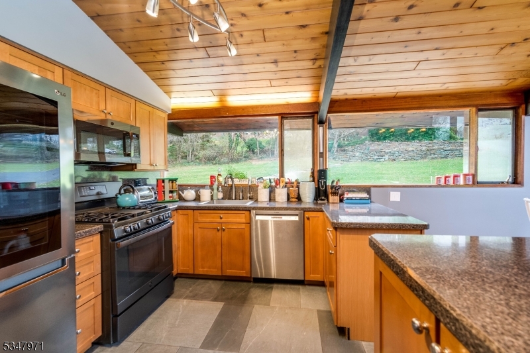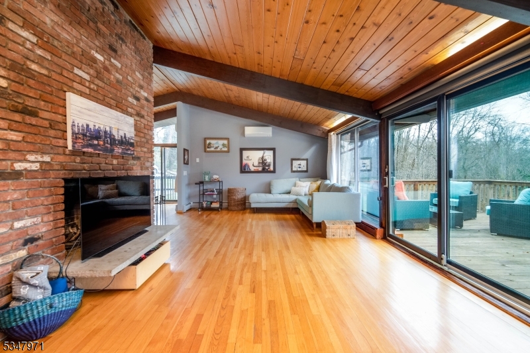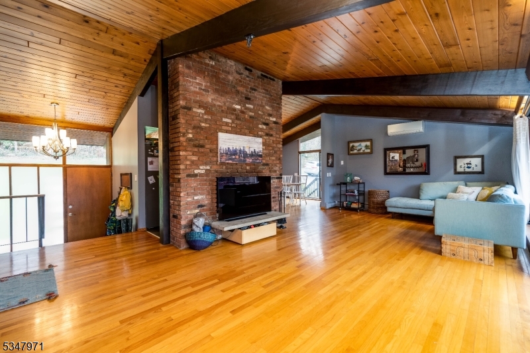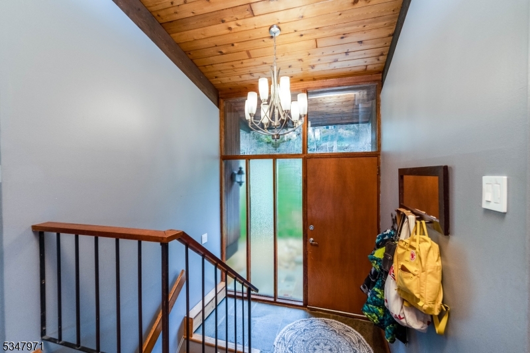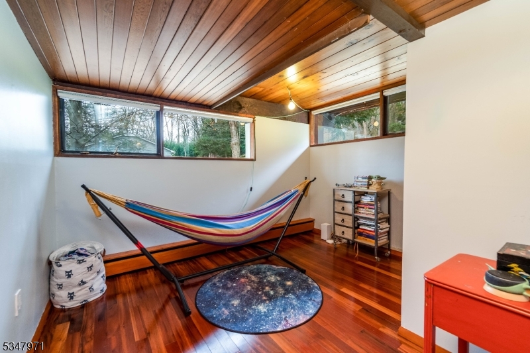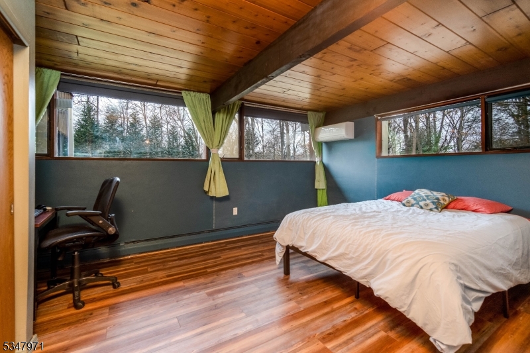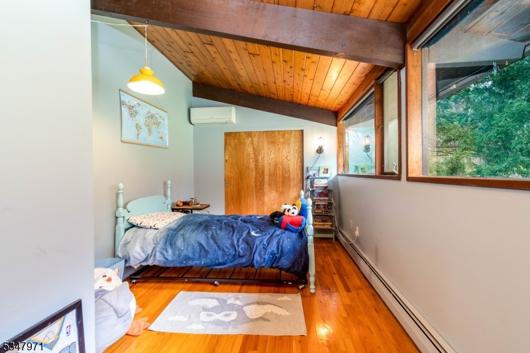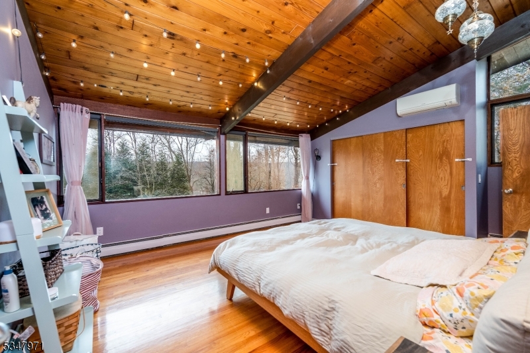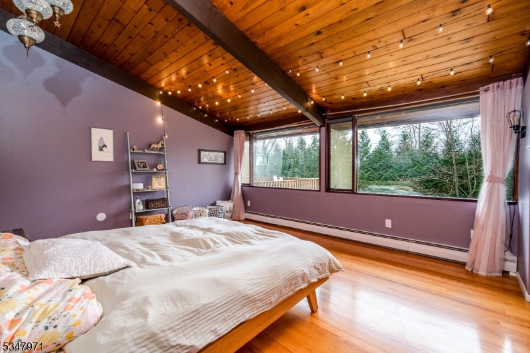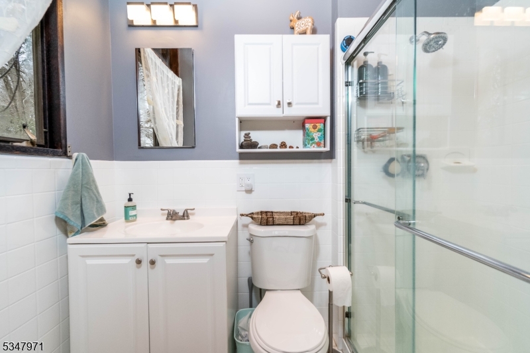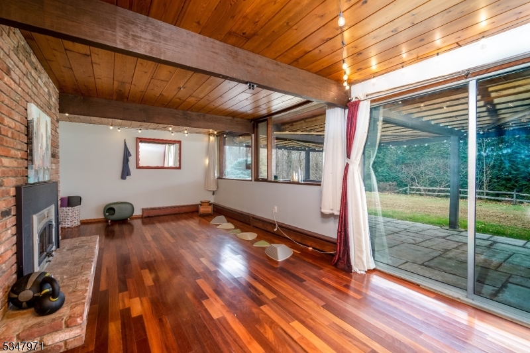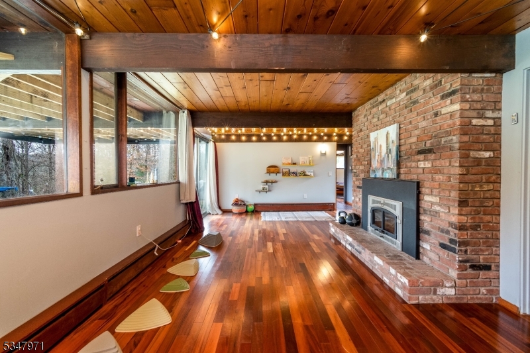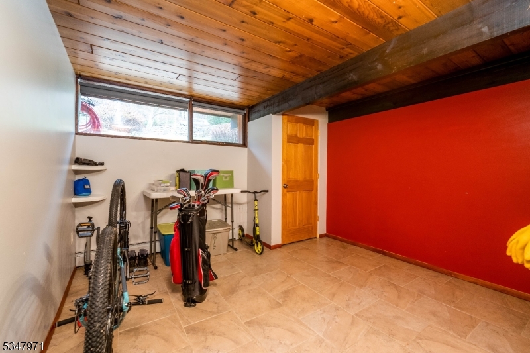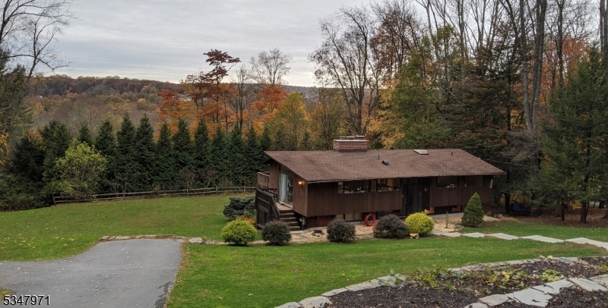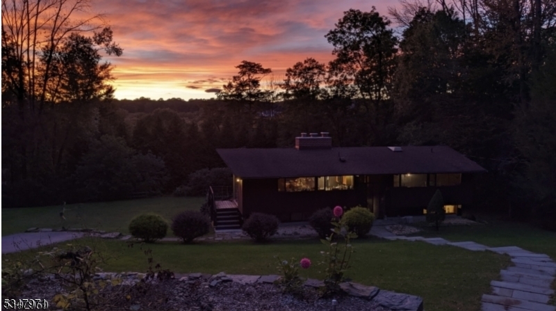9 Indianhead Rd | Morris Twp.
This is a 4 bedroom 2 1/2 bath contemporary style home in picturesque Washington Valley. Windows abound which gives a very open feel throughout.High wood paneled beamed ceilings with a magnificent wall of windows in the main level living room. Step out onto the large deck and enjoy the sunsets. There is a ground level family room with wood burning fireplace- great for entertaining. 4 ample size bedrooms plus an additional room (currently used for storage). Fabulous open kitchen with stainless appliances. Dining room has space for a large table. Hardwood floors throughout . Quiet neighborhood street. Minutes from downtown Morristown, Patriots Path and Lewis Morris Park. * Please note - interior walls are now painted white* GSMLS 3957006
Directions to property: From Morristown - Rte 24( Mendham Road) towards Mendham. RIGHT onto Indianhead Road to #9 on left
