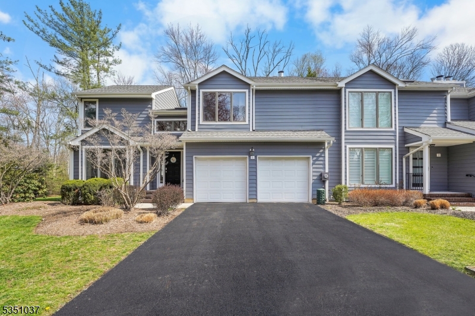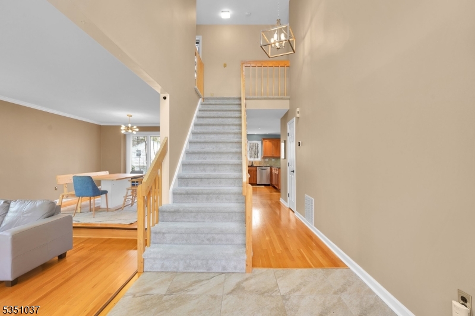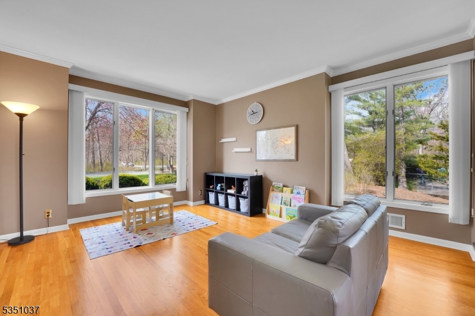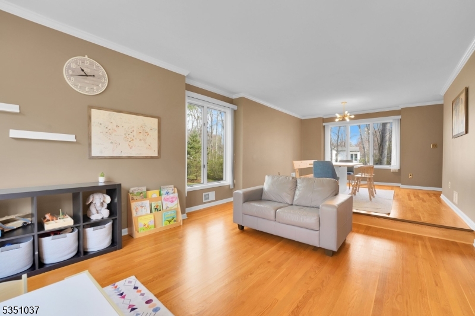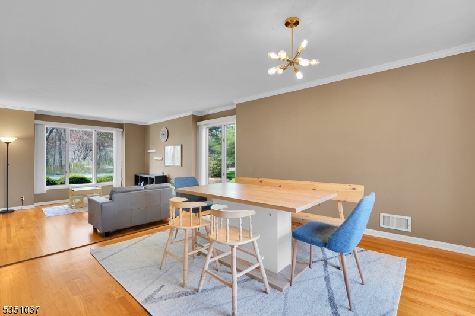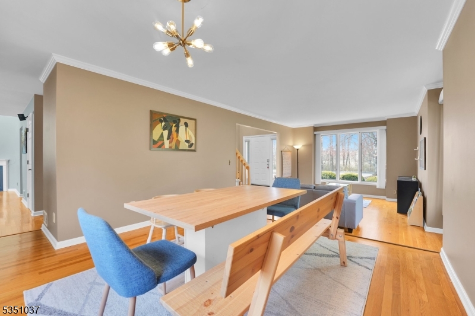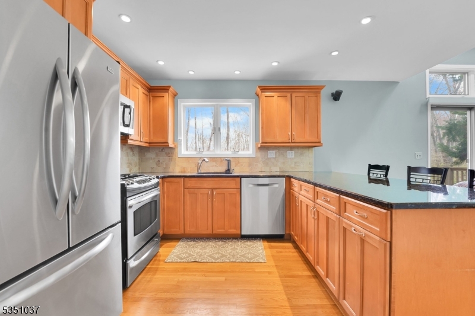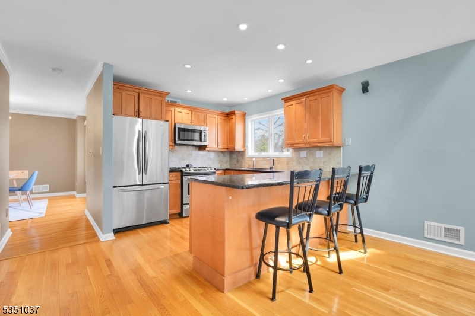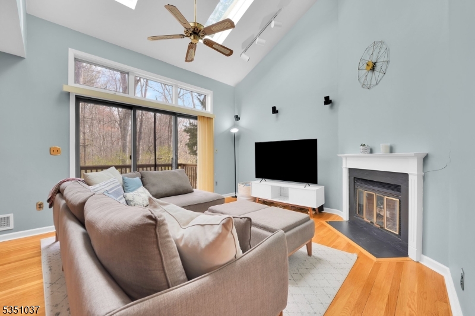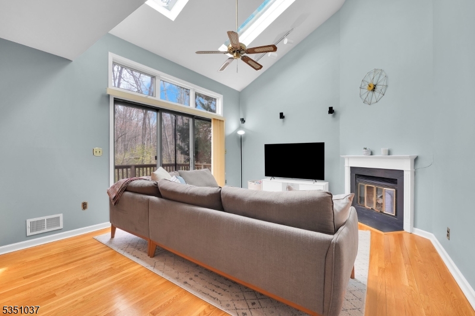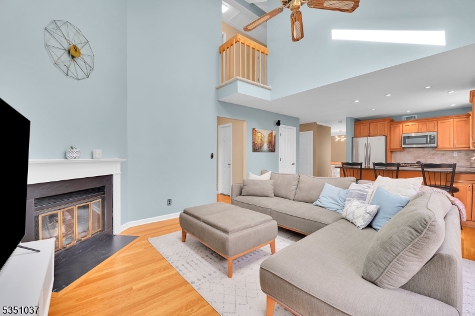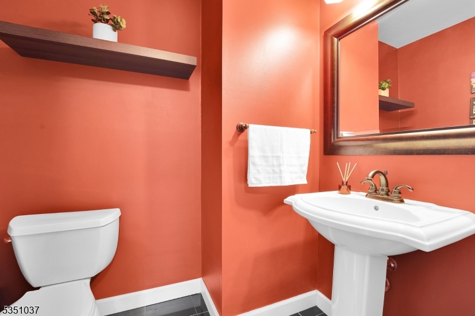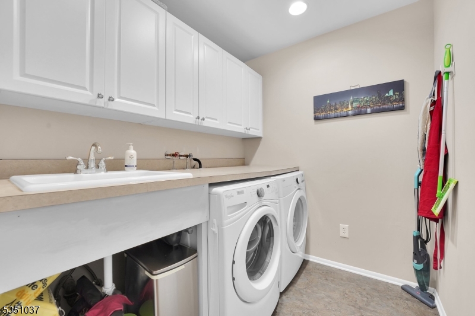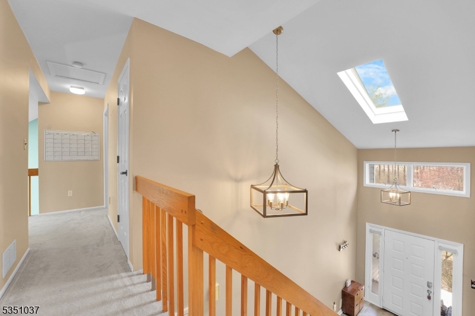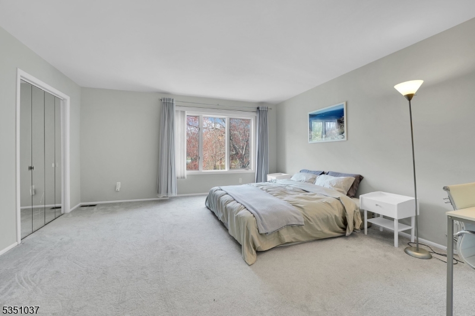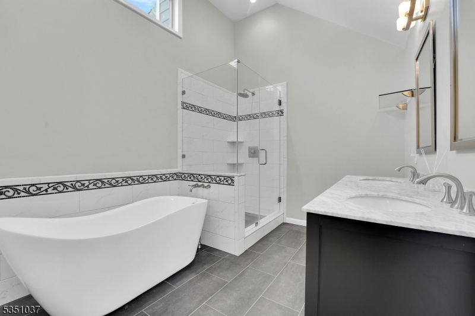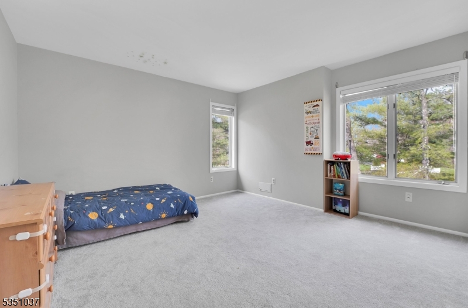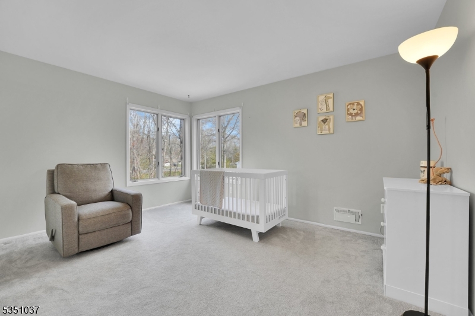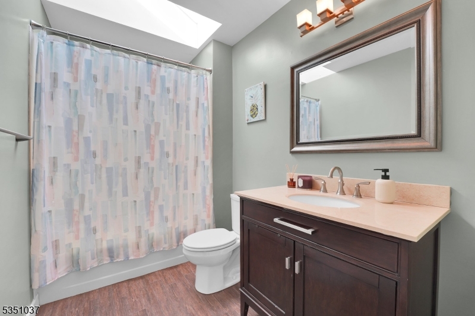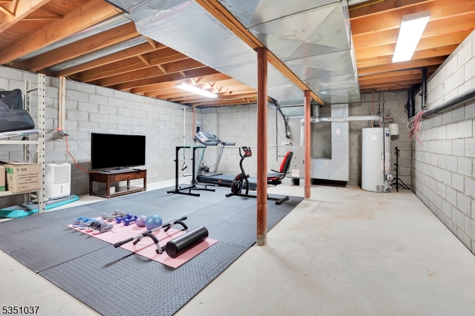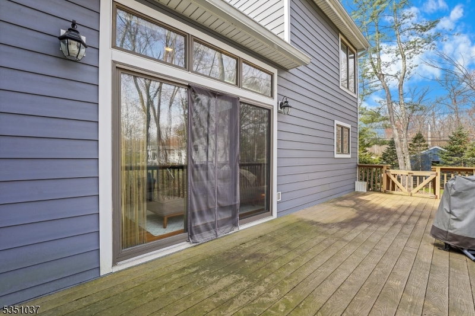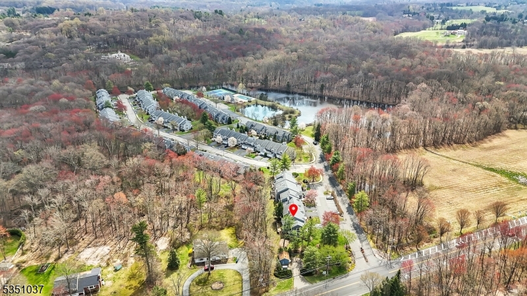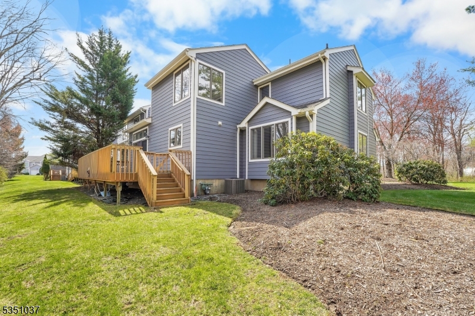1 Redner Rd | Morris Twp.
Welcome to this charming 3 bedroom, 2.5-bath end-unit situated in the picturesque Dorset Hollow community of Morris Township. This meticulously maintained home boasts an abundance of natural light and an open floor plan, perfect for modern living. As you enter, you are greeted by a spacious living room that extends to the formal dining room, ideal for gatherings and entertaining. The well appointed kitchen features updated appliances, ample cabinetry, and a cozy breakfast bar, making it a delightful space for culinary creations. The vaulted ceilings in the family room create immense light with skylit windows and views of your back deck. Upstairs, the primary suite is a true retreat with his and her custom closets, and an en-suite bath that features a luxury soaking tub, and a gorgeous standing shower. Two additional generous bedrooms provide flexibility for a home office, or comfort for your guests and share a beautifully designed full bath. A convenient half bath on the main floor adds to the home's functionality. Step outside to enjoy your private patio, while taking in the serene landscape of this wonderful community. Dorset Hollow offers fantastic amenities like a refreshing pool, tennis courts, and walking trails. With its prime location, you are just minutes away from restaurants, shops, and all major highways. Don't miss this opportunity to call this amazing end-unit your new home! GSMLS 3957702
Directions to property: Harter Rd, left on James, right into Dorset Hollow, first unit on left side...additional parking ava
