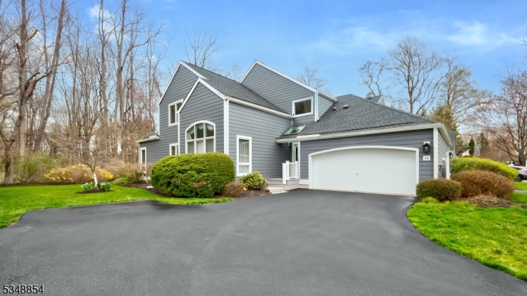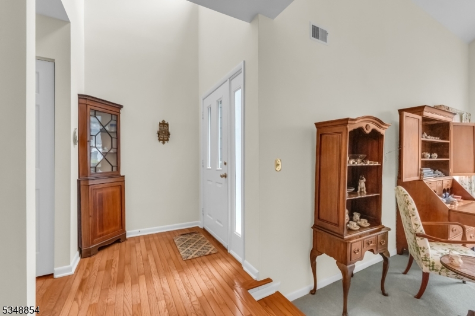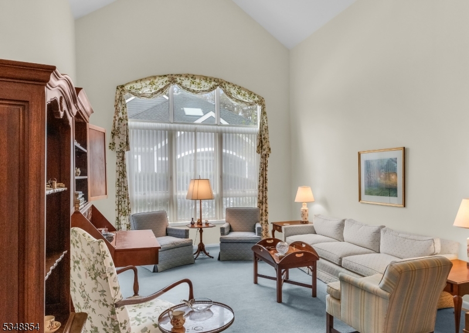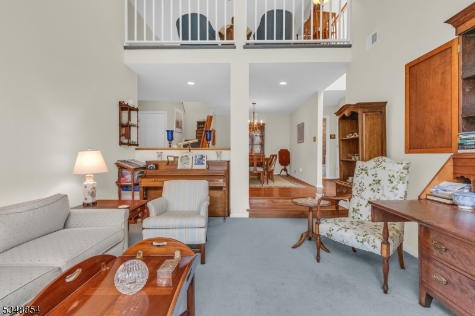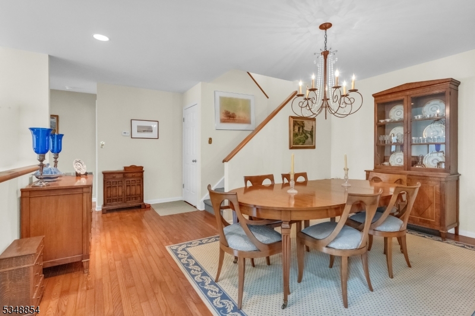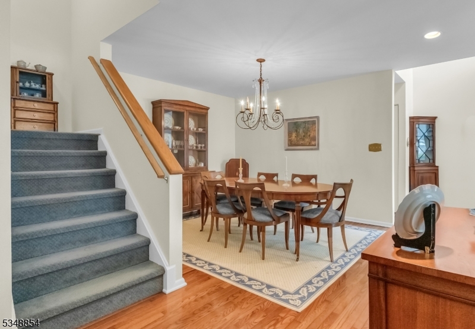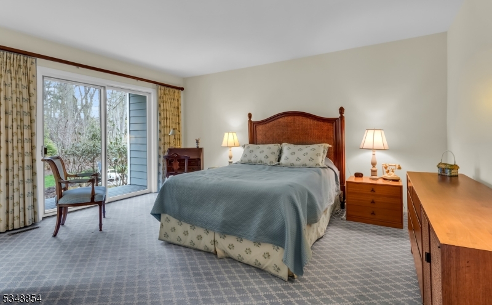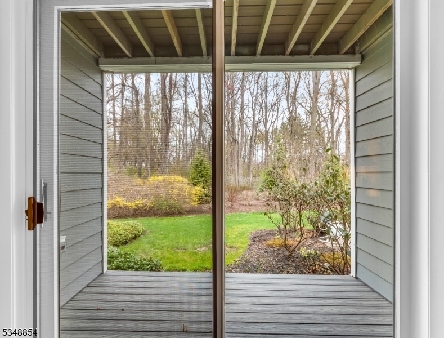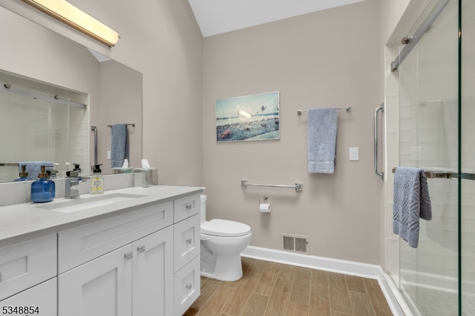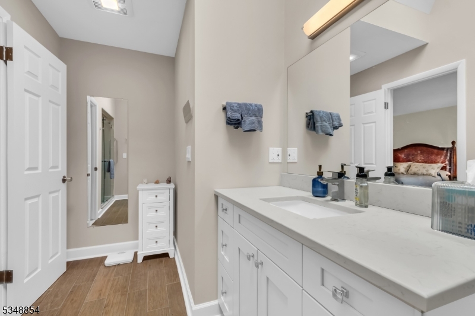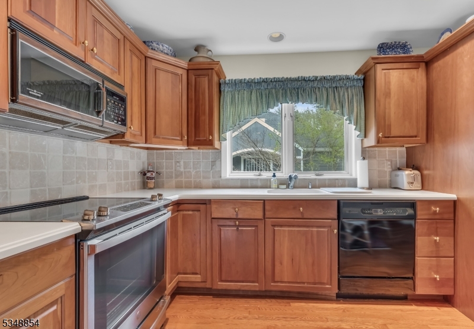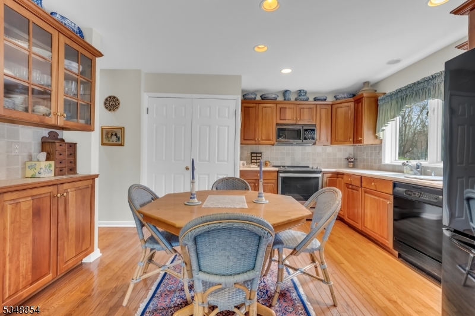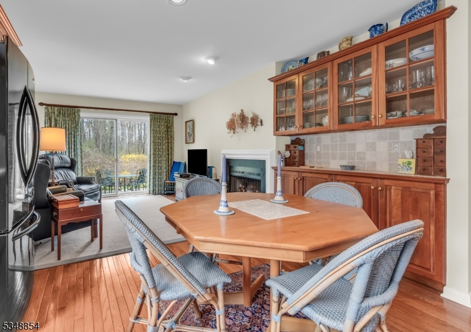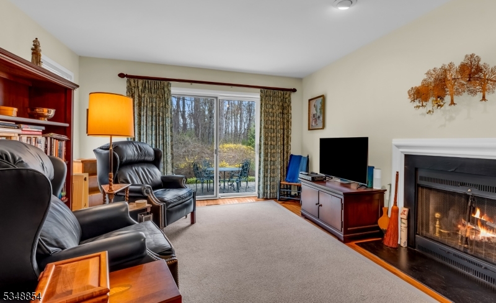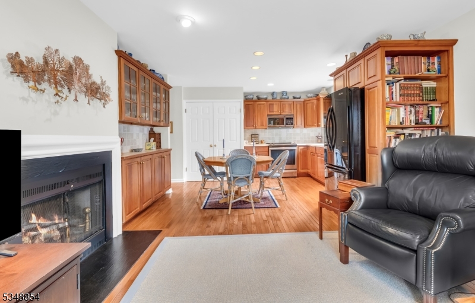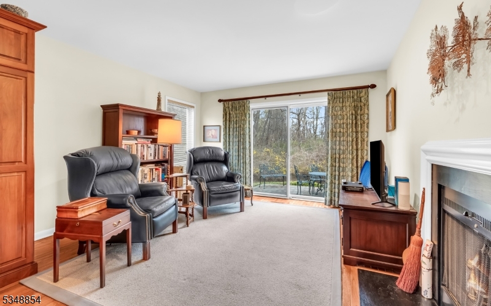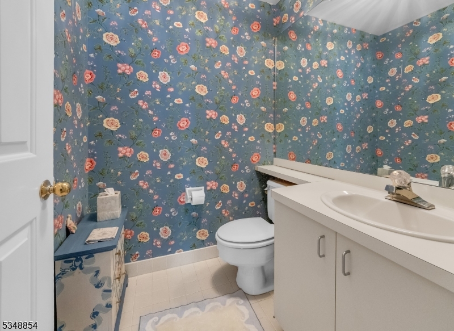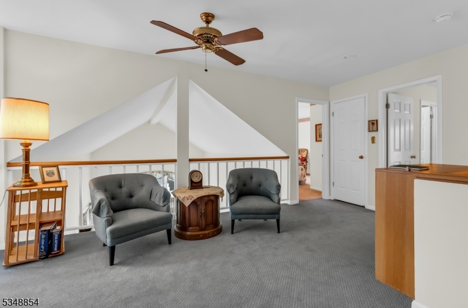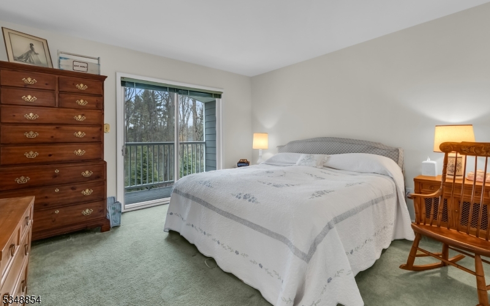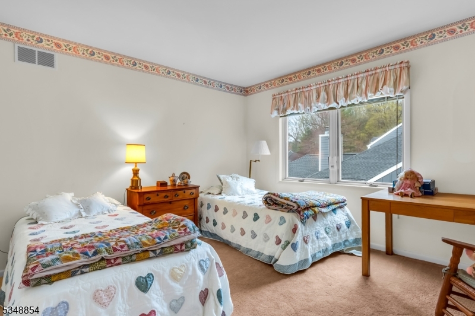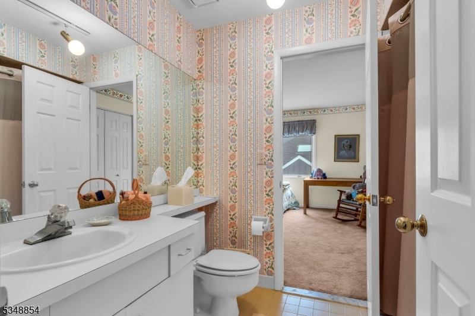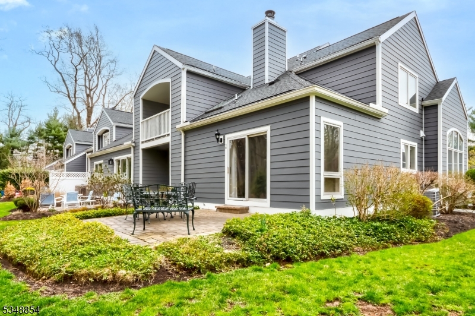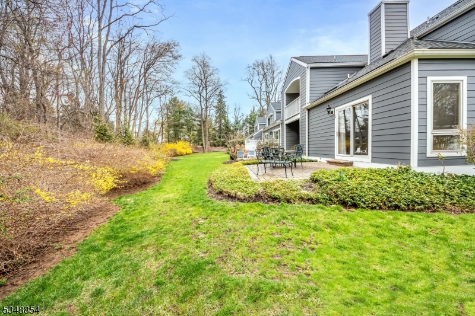14 Nottingham Ct | Morris Twp.
Welcome to 14 Nottingham Court, at Woodside, Morristown, NJ. A rare 3-bedroom end unit with first floor primary suite for easy stairless one floor living. Enjoy the open first floor living space with cathedral ceiling living room, formal dining room, eat-in kitchen and family room area with a fireplace and access to a private bluestone patio. The first-floor primary suite offers a renovated en-suite bath, walk-in closet, and its own private deck. The upper level features a very spacious loft area and two spacious bedrooms connected by a Jack & Jill bath. Completing this home are a two-car garage, a large unfinished basement, and a serene wooded backdrop. Just add some of your own interior cosmetic touches to make this very special unit your own! Beautifully maintained community with newer high-quality exterior improvements Including all new Hardie plank siding, roofing, gutters, leaders, paved roads, and lighting. Community tennis courts are lined for pickleball. Just outside of downtown Morristown with a short walk to the Morristown field club and Footes Pond Nature Preserve. Enjoy nearby restaurants, live entertainment, and events on The Green. Only 5 minutes from top rated Morristown hospital, easy access to major highways with approximately 20 minutes driving time to Newark Airport. Yes you can have it all! GSMLS 3957830
Directions to property: South St. to James St.. Right onto Nottingham
