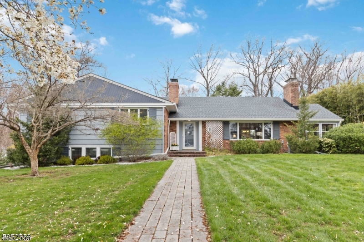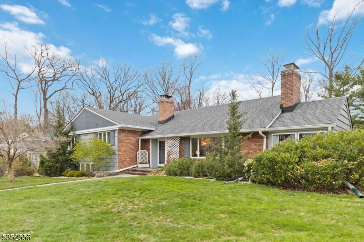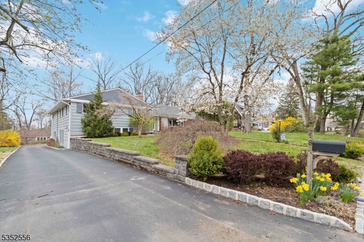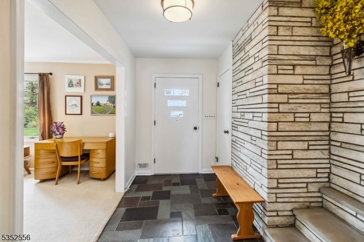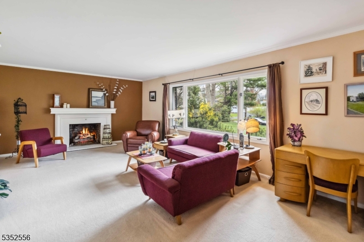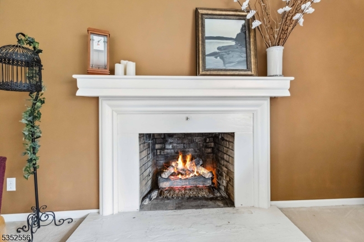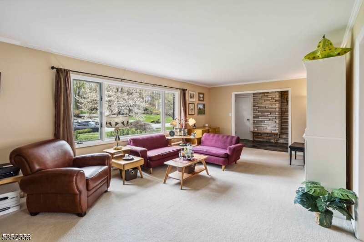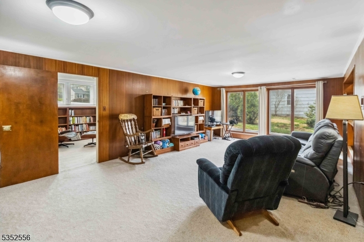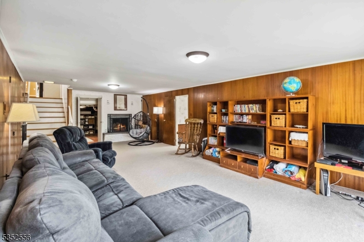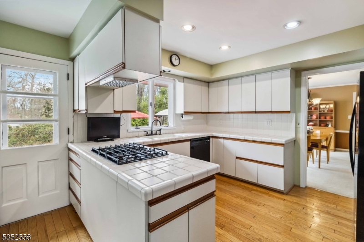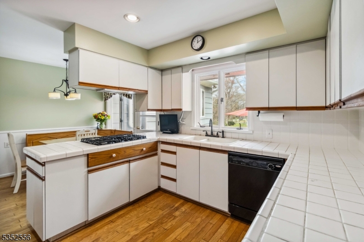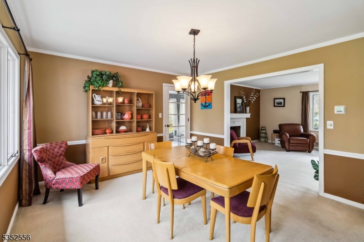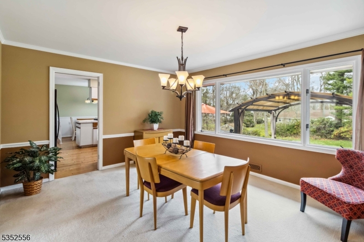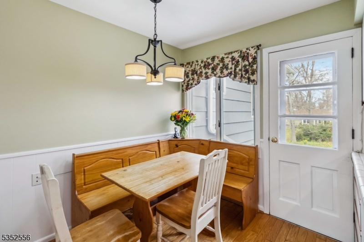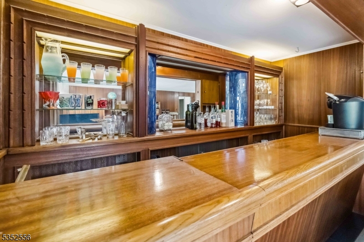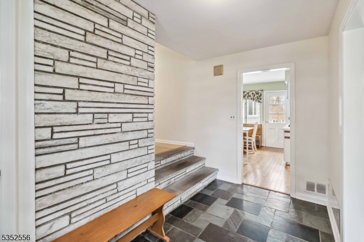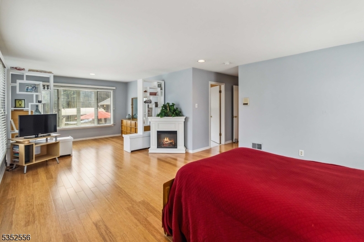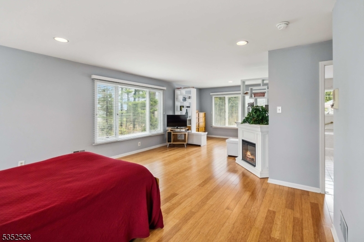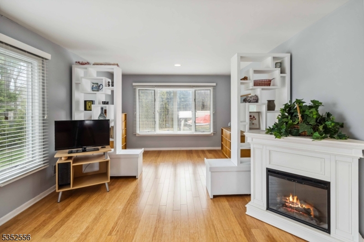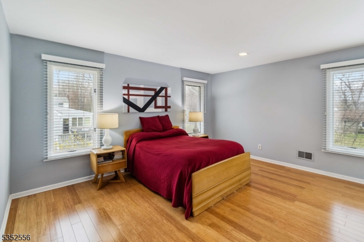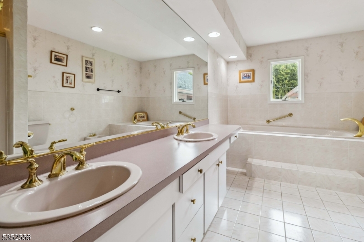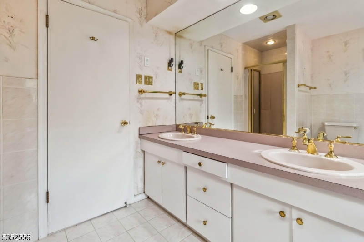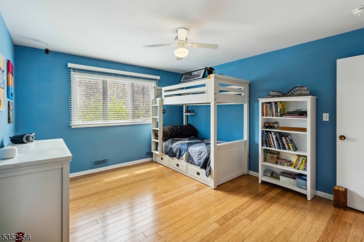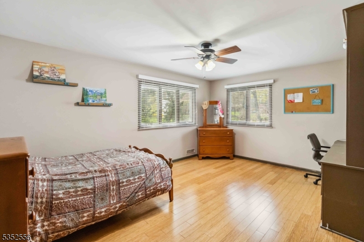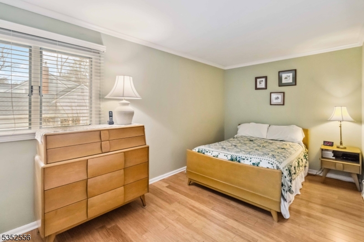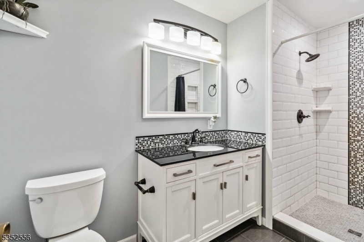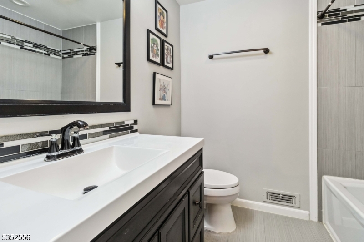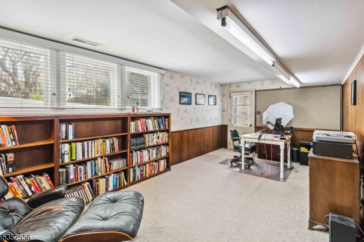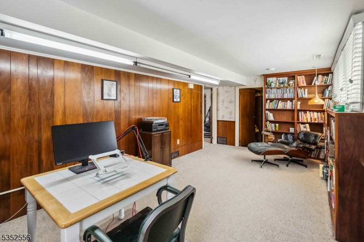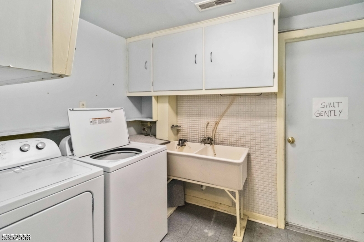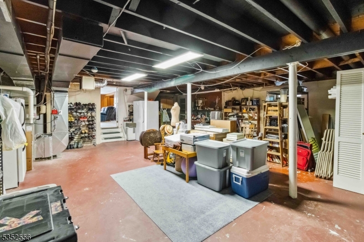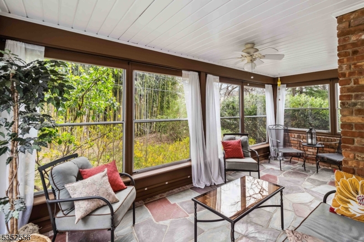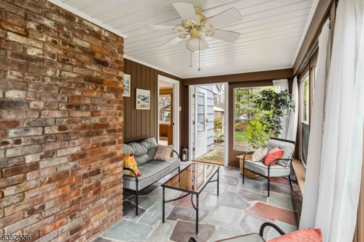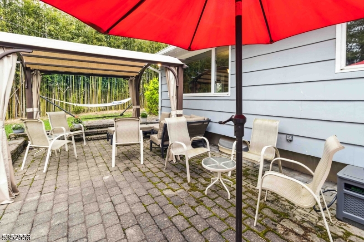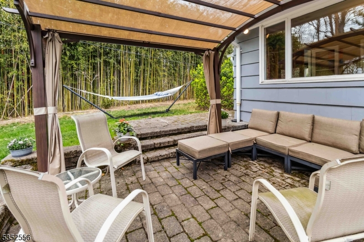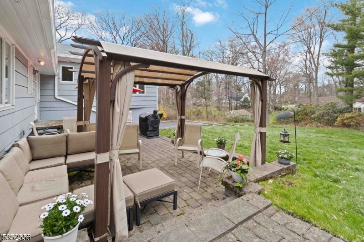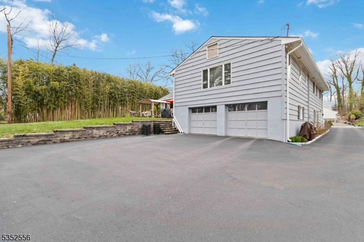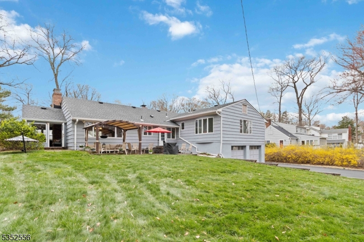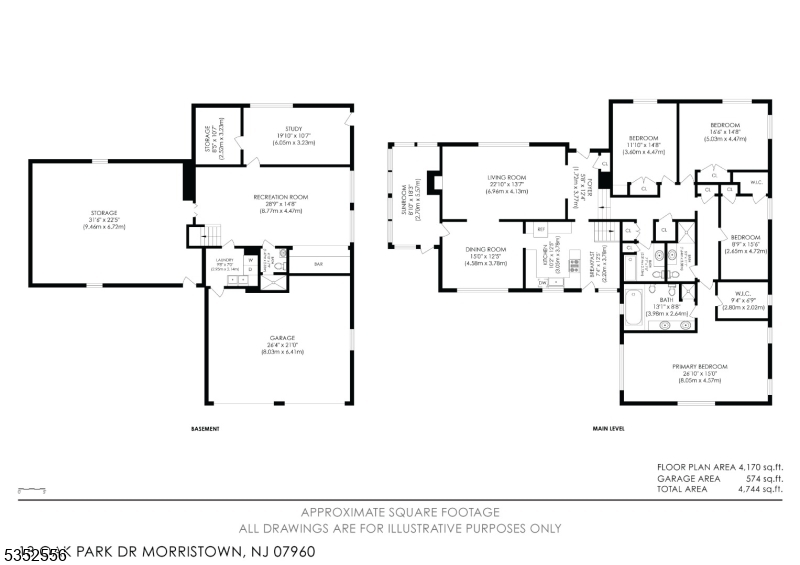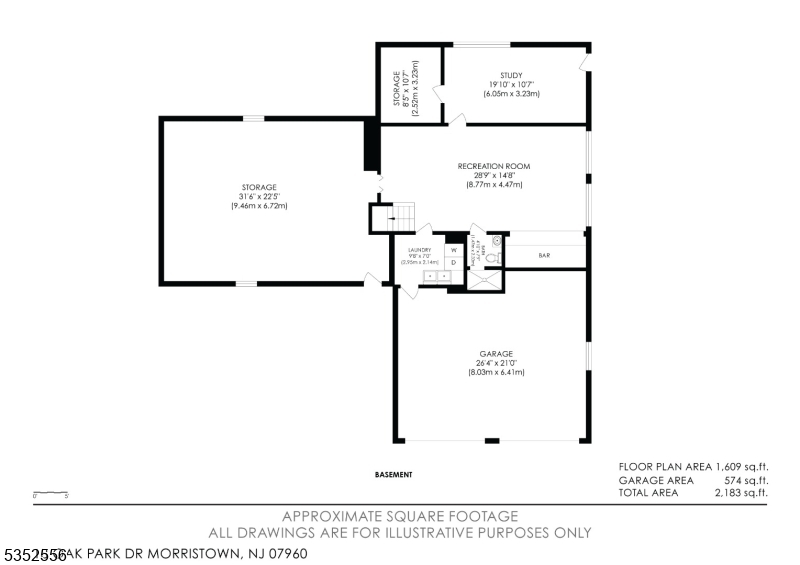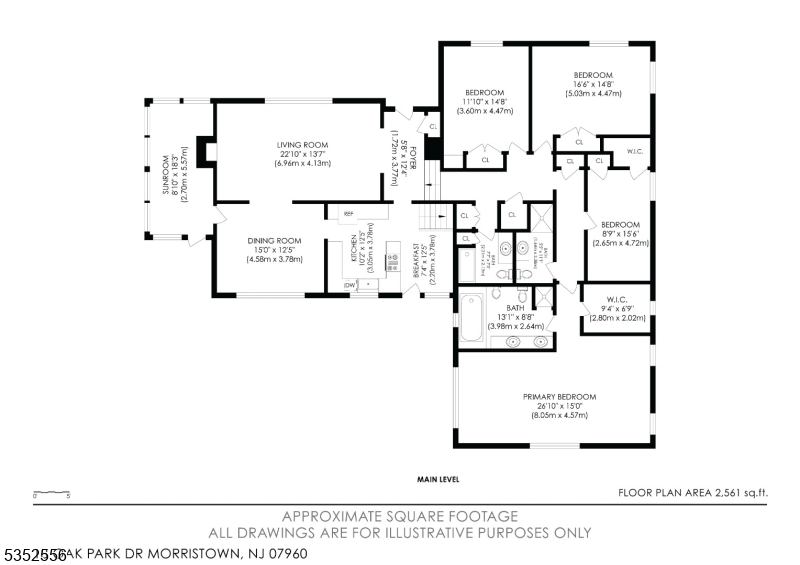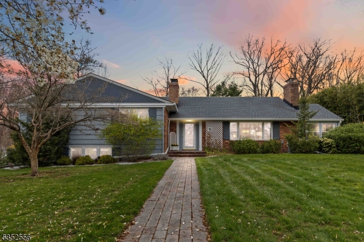18 Oak Park Dr | Morris Twp.
Expansive split with mid-century modern flair, this home sits on 1/3 of an acre and is located on one of the few cul-de-sacs in Convent Station. A primary suite addition was added several years ago, making the home's footprint deceivingly large. Features include large room sizes, a gas fireplace in the living room and wood family room, and a quintessential screened-in porch perfect for morning coffee. The kitchen shares its side wall with the massive dining room, creating endless possibilities for an open concept. On the second floor, you will find four bedrooms, two guest bathrooms, and the primary bathroom. The bedroom floors are made of beautiful, natural bamboo. The primary bedroom is enormous, with a walk-in closet and the option of a sitting room. The ground floor possibilities are endless. The family room has a fireplace, a connected full bathroom, and a vintage bar plumbed for a wet bar. A notable feature is the office, which has a separate entrance door. This space is private and perfect for Zoom calls, or use the entire ground level as an in-law suite. All the major systems in the house have been replaced in the last six years: the roof (3 years), water heater (3 years), Air conditioning (6 years), and furnace (6 years). The backyard is private with a rear paver patio. The grounds include gorgeous flowering trees, perennials, and privacy hedges. The location is one of the BEST, just minutes to the Convent train station & quick jaunt to Downtown Morristown. GSMLS 3958227
Directions to property: Columbia Turnpike to Woodruff to Oak Park
