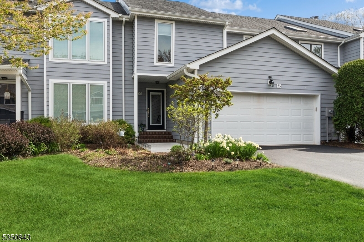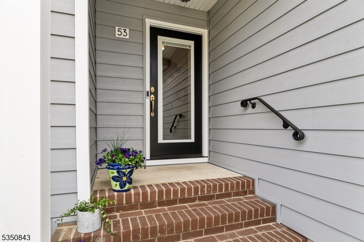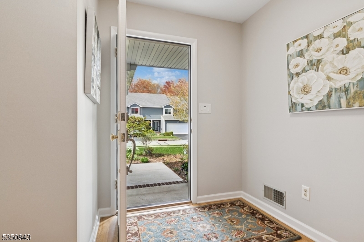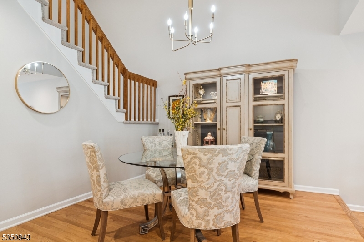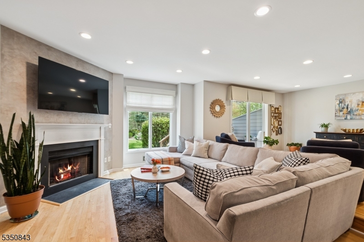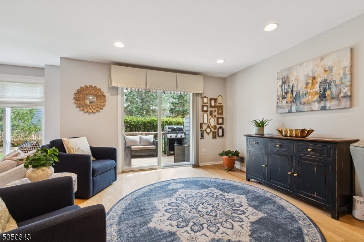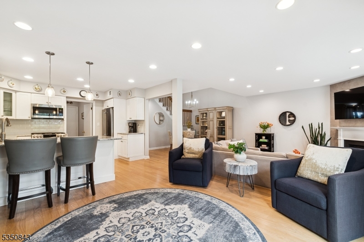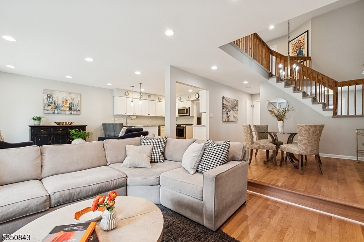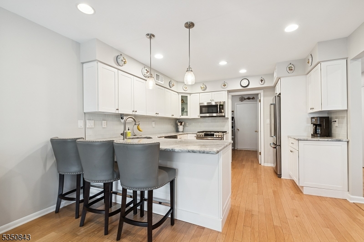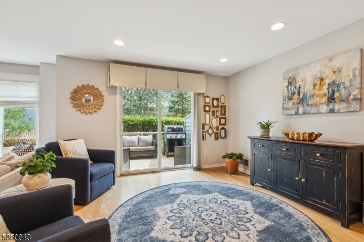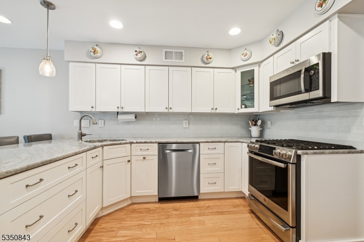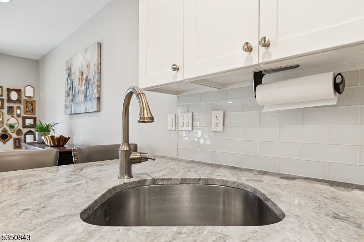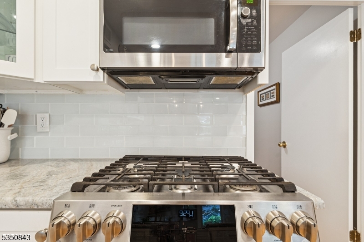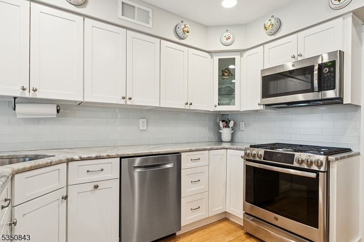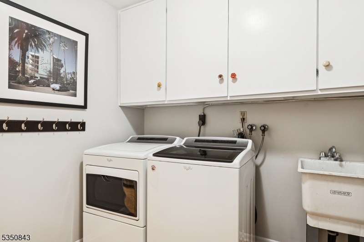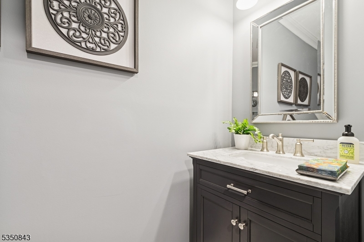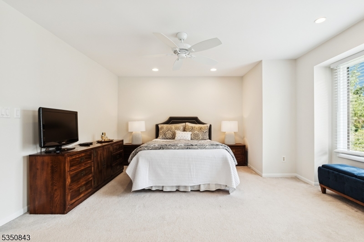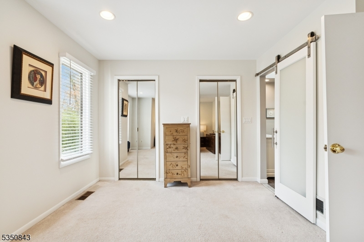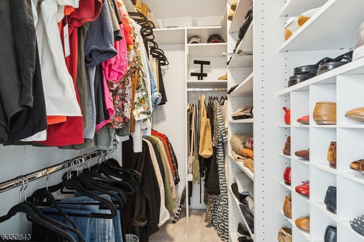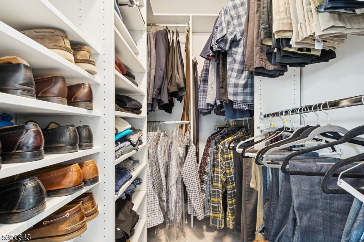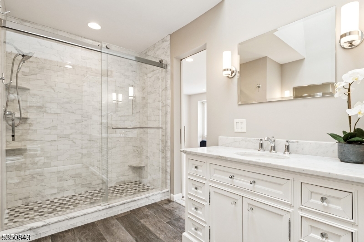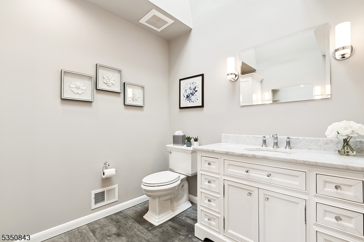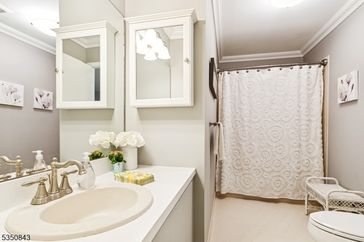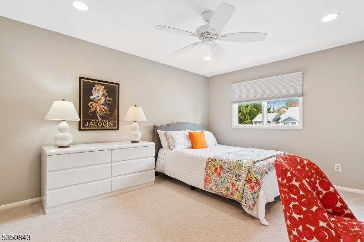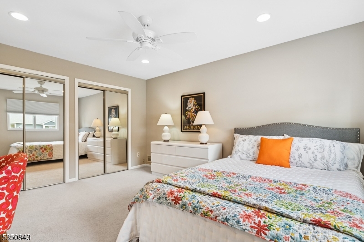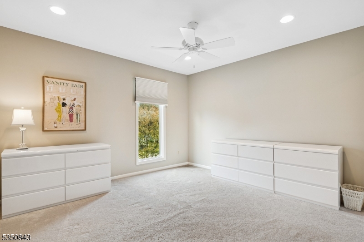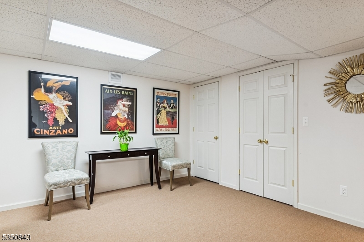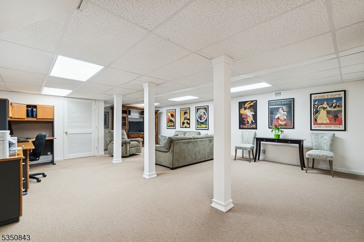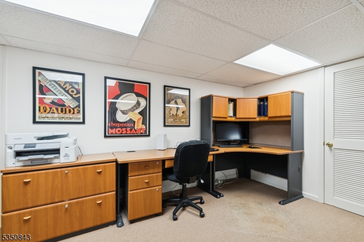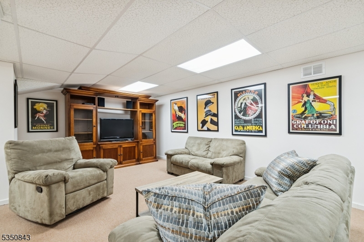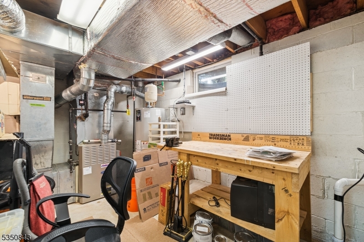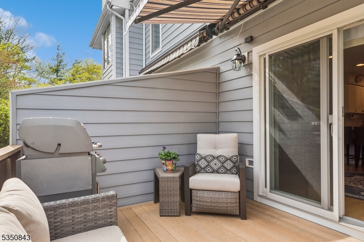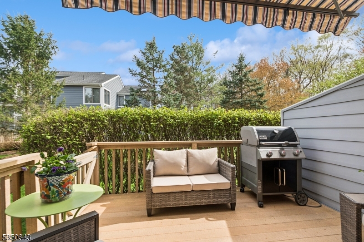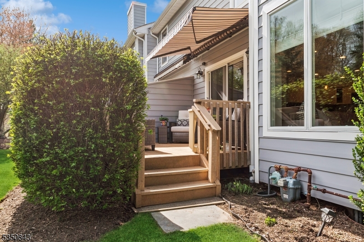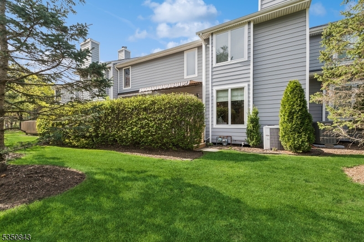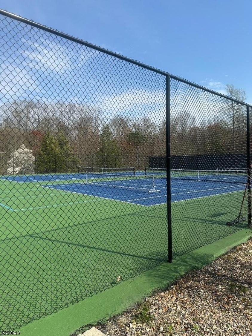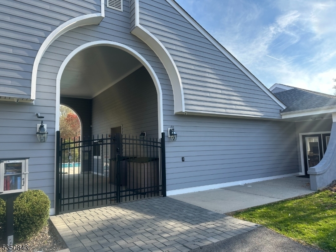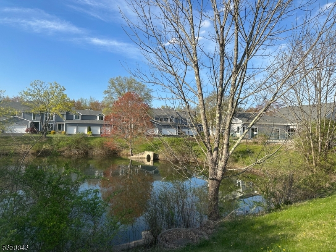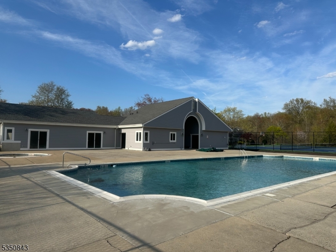53 Raven Dr | Morris Twp.
Welcome to this beautifully renovated, move-in ready 3 Bedroom townhome in desirable Dorset Hollow. From the moment you step into this bright and stylish home, you'll appreciate the inviting, airy interior and thoughtful floor plan. The fully renovated kitchen features timeless white shaker cabinets, granite countertops, a breakfast bar, sleek finishes, and a bright neutral palette that flows throughout. The spacious living area features a cozy gas fire place and opens to a private deck with a new shade awning and a gas line ready for your grill! The spacious 2 car garage opens directly into the laundry/mudroom off the kitchen making the grocery trek a breeze! Upstairs, the primary suite is a true retreat, w/his & hers walk-in closets. The luxurious, newly renovated ensuite bath boasts a large walk-in shower, dual vanities, and crisp elegant finishes. The full finished basement offers tons of storage and plenty of space for a home office, gym, or rec room & is large enough for all 3! Located in this well-maintained community with wonderful amenities incl. tennis/pickle ball, a pool, and numerous activities. This home offers peace of mind with the recent completion of the roof and siding assessment. Enjoy living in Dorset Hollow; pet friendly and known for its strong sense of community all close to Morristown's vibrant downtown with world-class dining, shopping, area parks, the Mayo Theater and the NYC Direct. Chimney/Fireplace and flue "as-is" no known issues. GSMLS 3958257
Directions to property: James Street into Dorset Hollow Community. Left on Raven Drive
