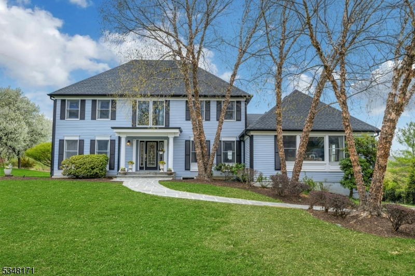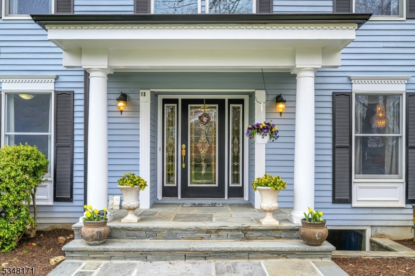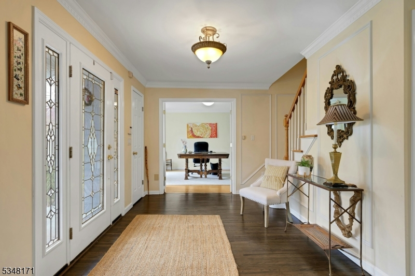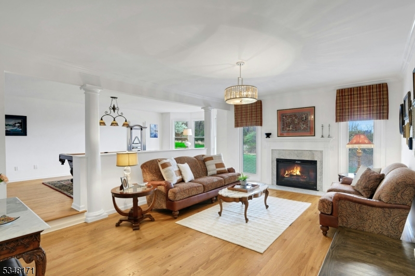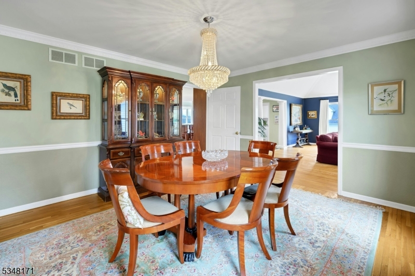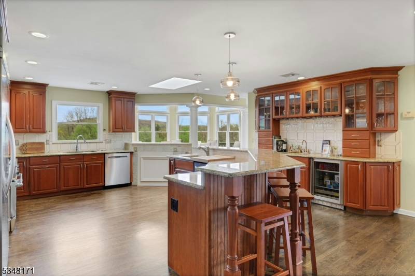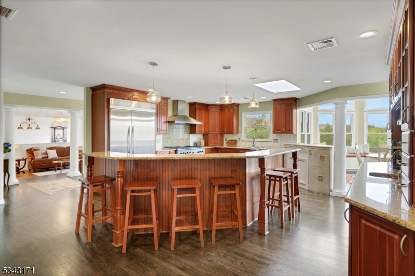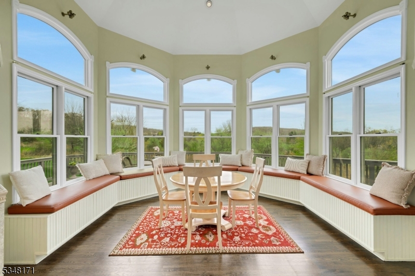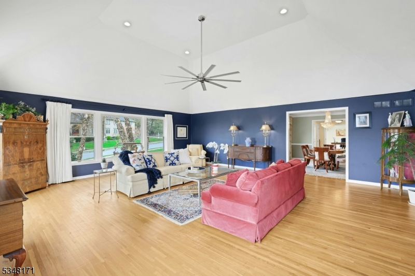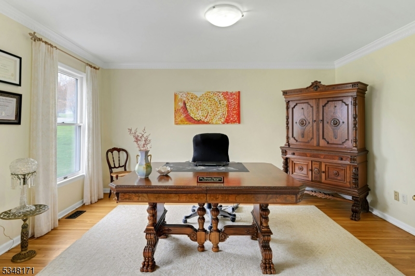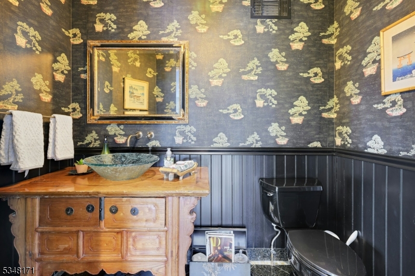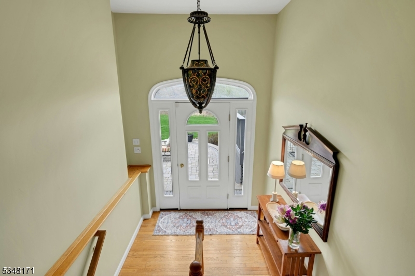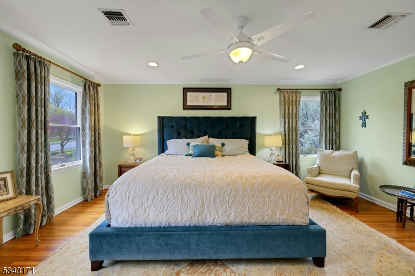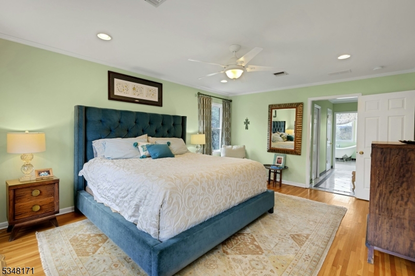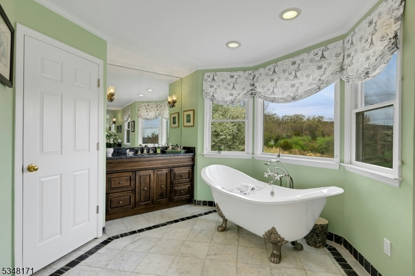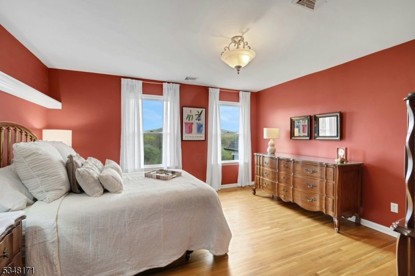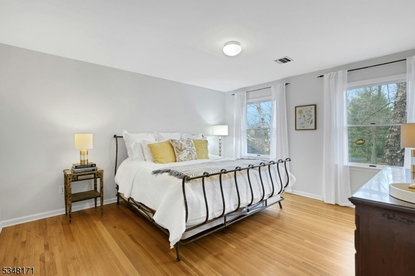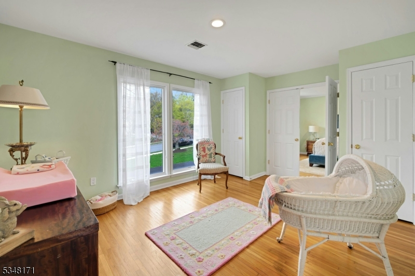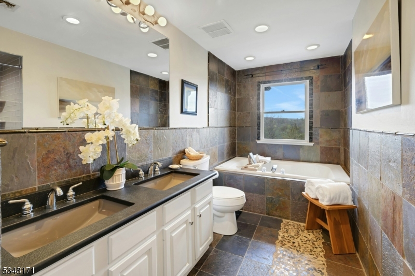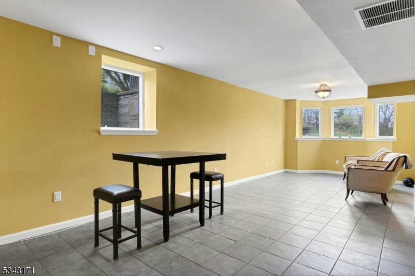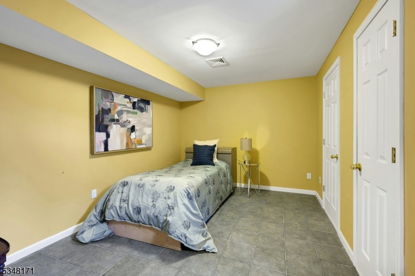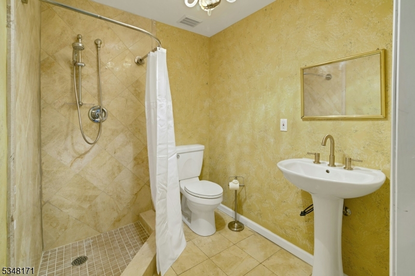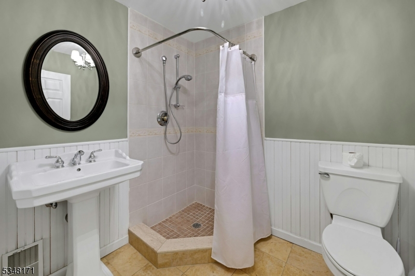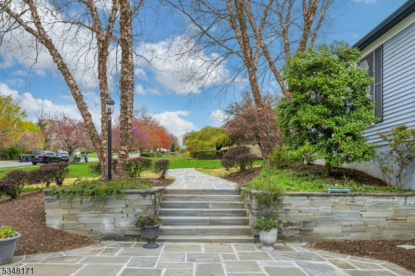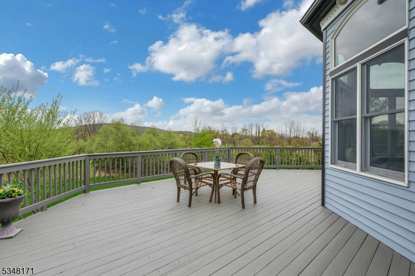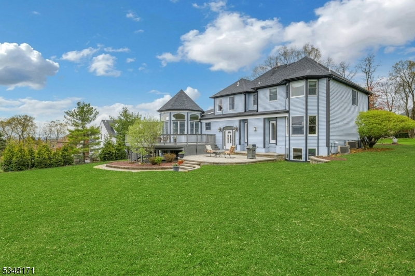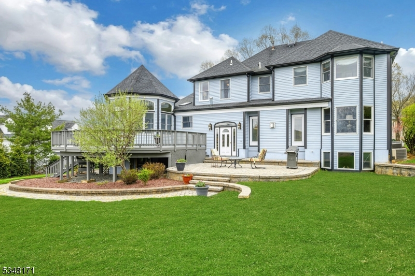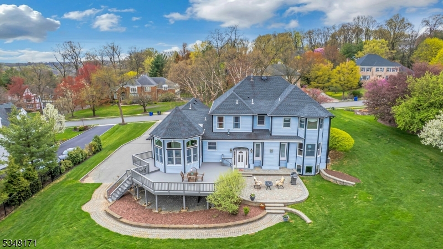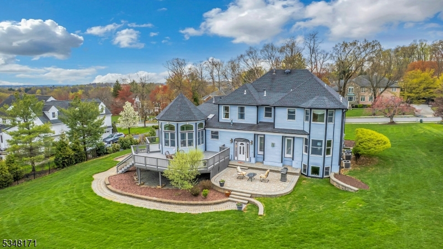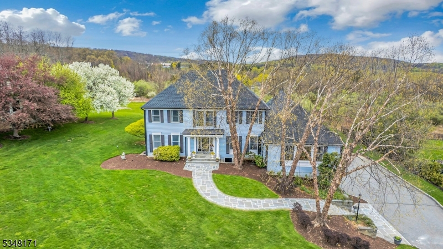13 Manor Dr | Morris Twp.
Welcome to this spacious & beautifully maintained 4 bedroom, 4.5 bath colonial home located in the highly desirable Summit neighborhood--offering the perfect blend of comfort, functionality, & style. Nestled on a serene lot with a private backyard, this home is ideal for both entertaining and everyday living. Inside, you'll find a bright and inviting kitchen that opens to a vaulted breakfast room with custom bench seating, flowing seamlessly into a large family room with soaring ceilings perfect for gatherings & relaxed nights in. The main level also features a formal living room with a cozy gas fireplace, a formal dining room for elegant dinners, a dedicated home office, and a versatile library/game room. Upstairs, discover generously sized bedrooms and beautifully updated bathrooms, including a luxurious primary with a spa-like bath featuring a free-standing soaking tub & separate shower. The closets have been professionally designed & hardwood flooring runs throughout the first and second level, adding warmth and timeless elegance. The finished full basement offers a spacious recreation room with potential for an in-law suite, home gym, office or media room endless possibilities to make it your own. Enjoy outdoor living on the expansive deck and patio overlooking a landscaped, private backyard oasis. A rare 4-car garage provides ample space for vehicles, storage, or a workshop. Don't miss the opportunity to own this thoughtfully designed and impeccably cared-for home. GSMLS 3958262
Directions to property: Hanover to Ketch Rd to Manor Dr or Sussex to Lake(by Rose Arbor) to Ketch to Manor
