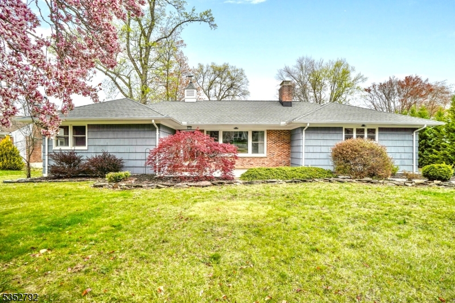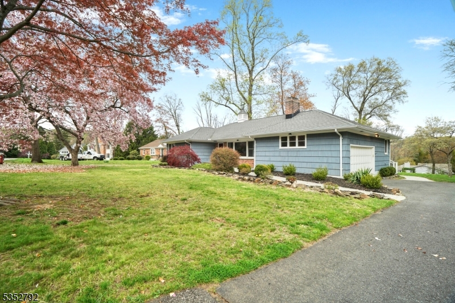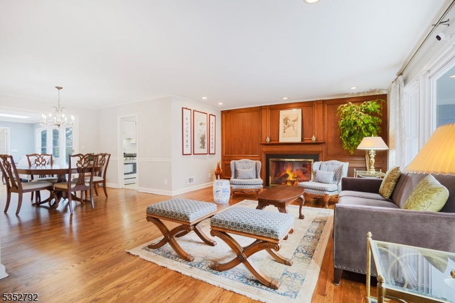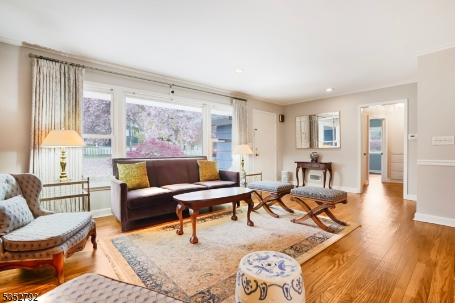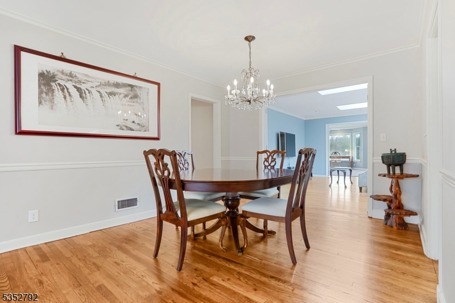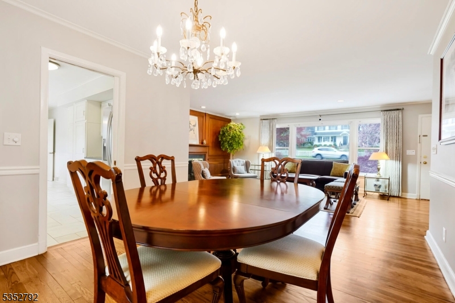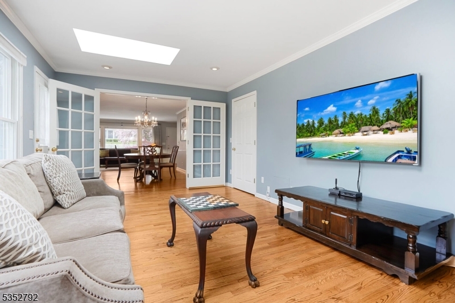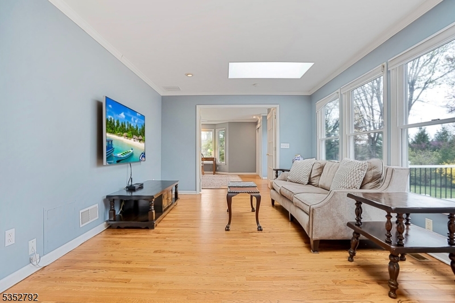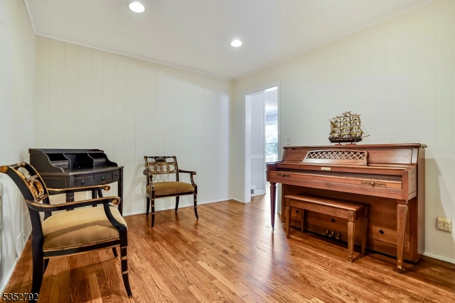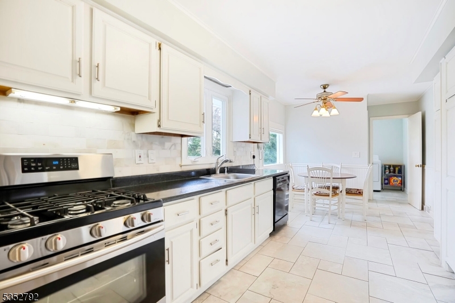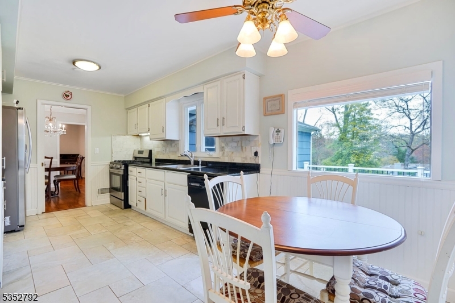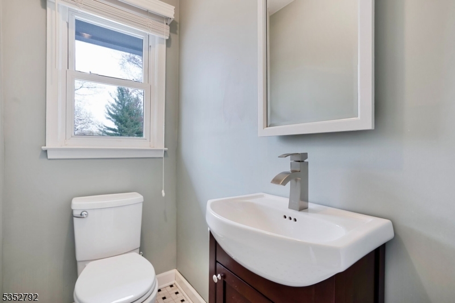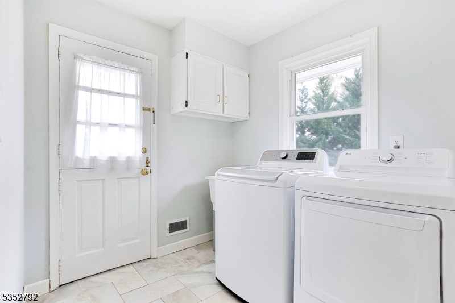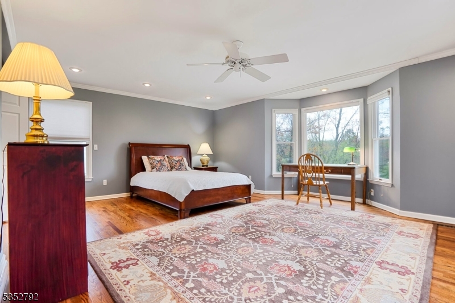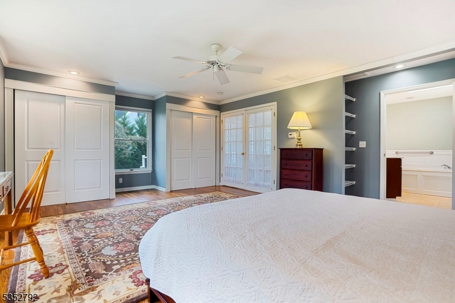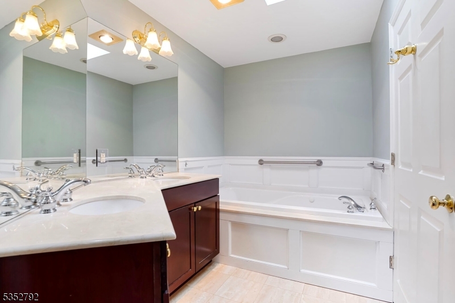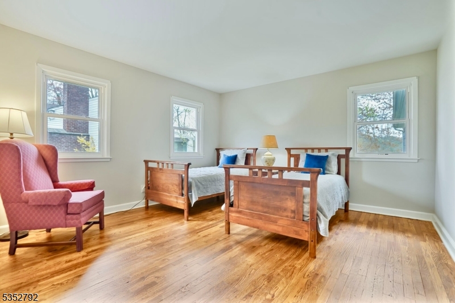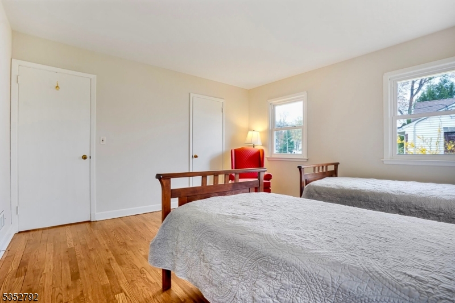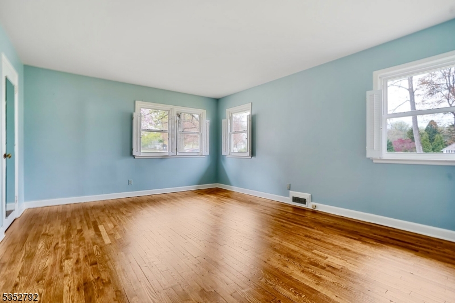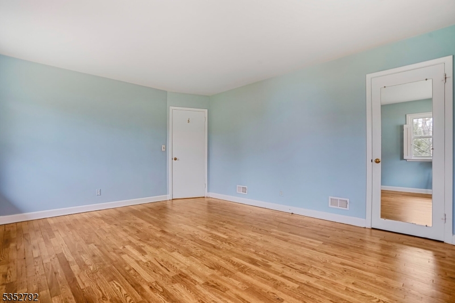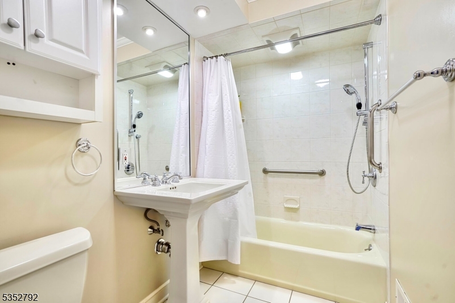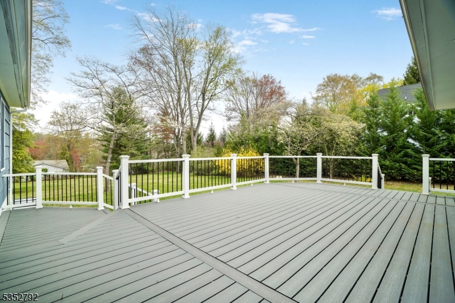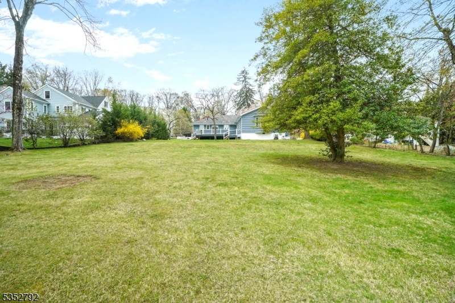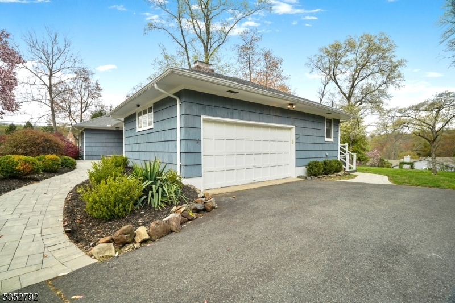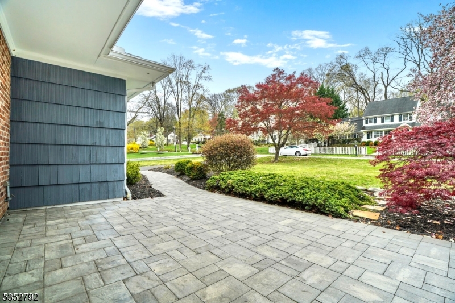63 Spring Brook Rd | Morris Twp.
A Rare Find in Highly Sought-After Springbrook Neighborhood! This wonderful ranch home offers hard to find one-story living with a flexible floor plan, hardwood floors, generously sized rooms, eat-in kitchen, laundry/mudroom area, high ceilings, wonderful natural light and more! The semi-open living room/dining room area with large bay window, custom cabinetry and gas fireplace is a perfect space for entertaining. French doors lead into the family room with direct access to a great Trex deck, and the den/office provides a quiet work from home option. Boasting 3 spacious bedrooms including a large Primary Bedroom with double closets, high ceilings, private bath and beautiful backyard views. Unfinished basement offers tons of storage, and the home has a full-house generator. Situated on 0.54 acres of level yard with privacy border, this home offers plenty of space to relax and enjoy the outdoors. Just a short distance to the shops, restaurants and PAC nearby in bustling Morristown, with easy commuter access to NJ Transit Mid-Town Direct. This home is not to be missed! GSMLS 3958286
Directions to property: James Street to Springbrook. Or Mt Kemble to Armstrong to Springbrook.
