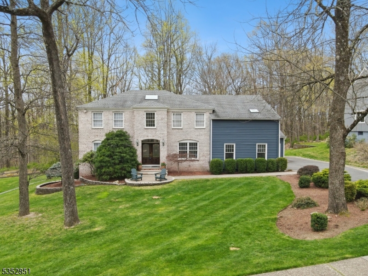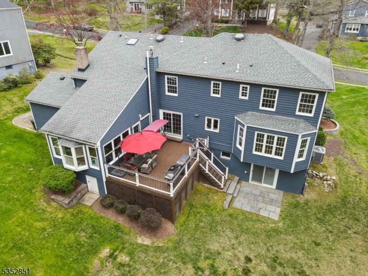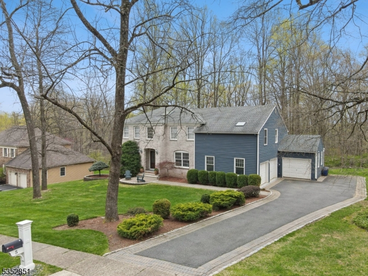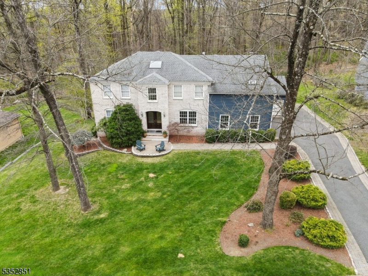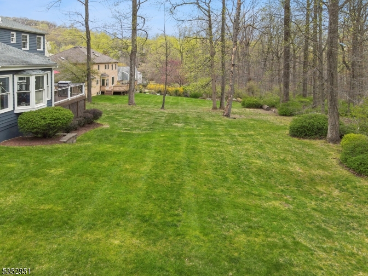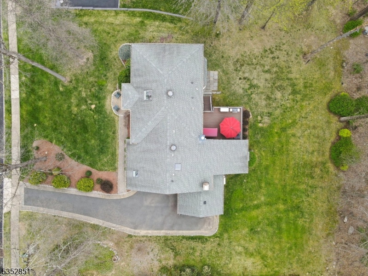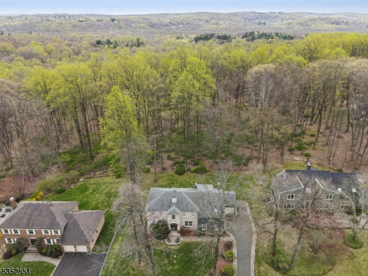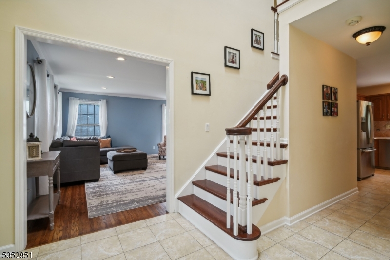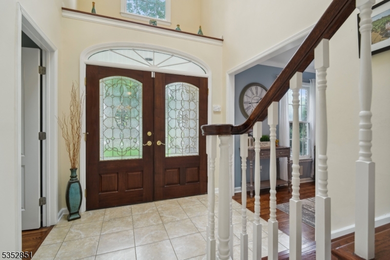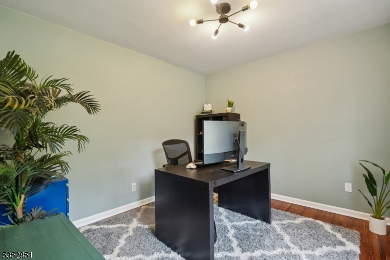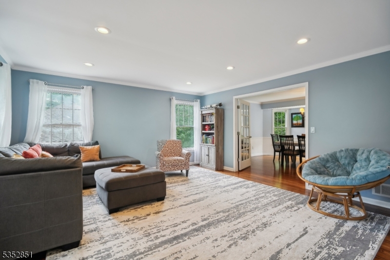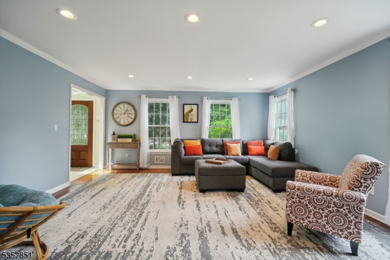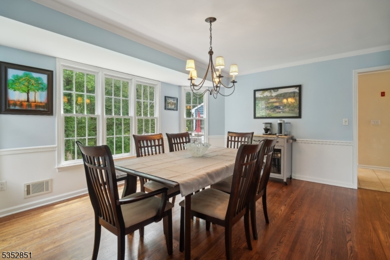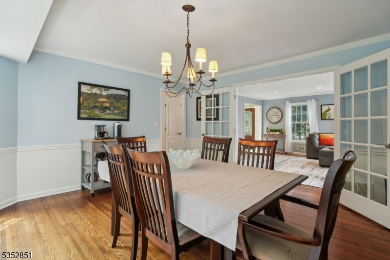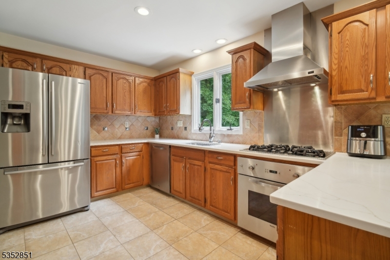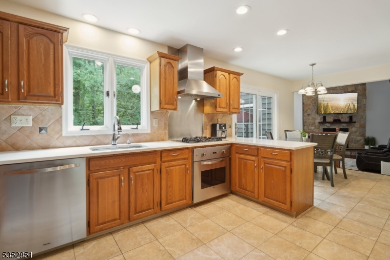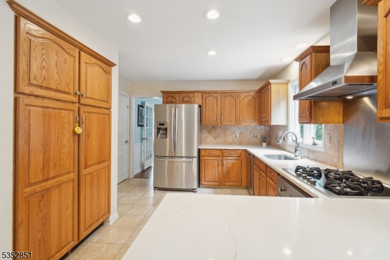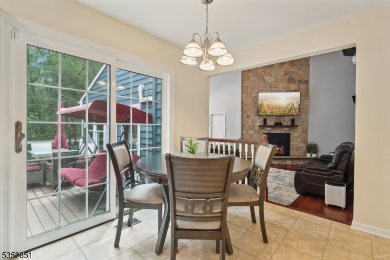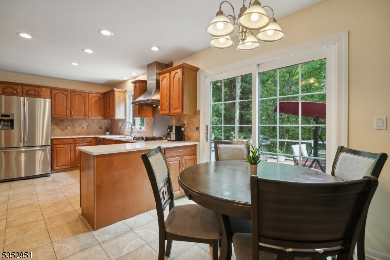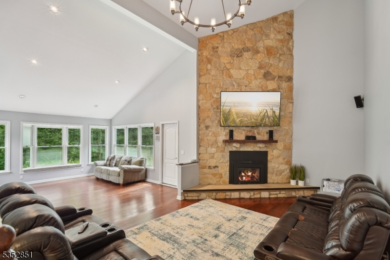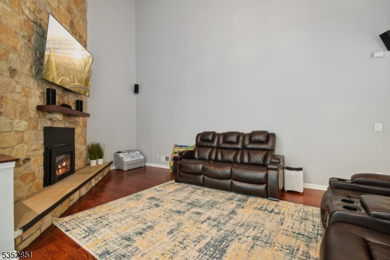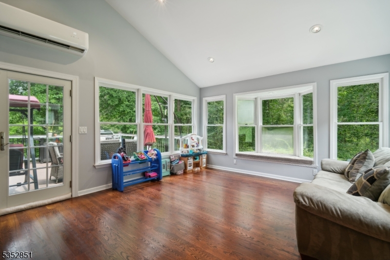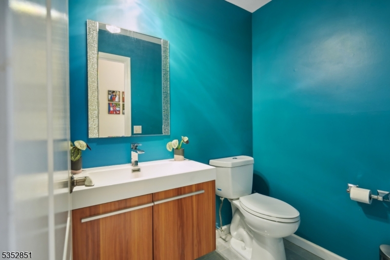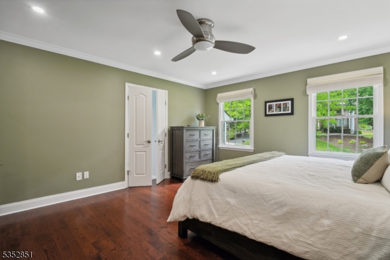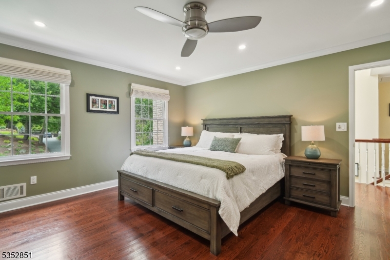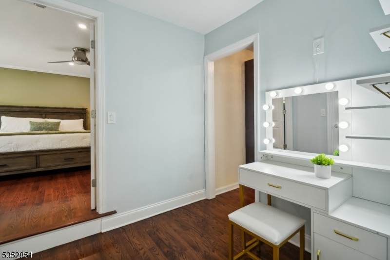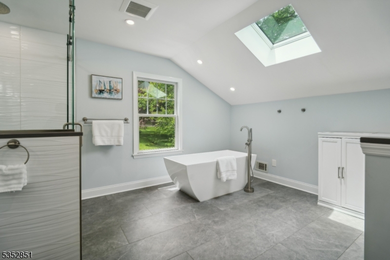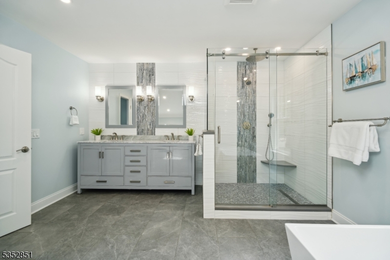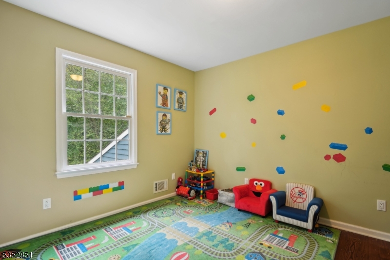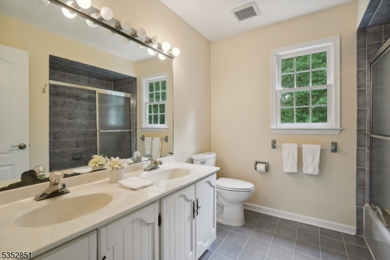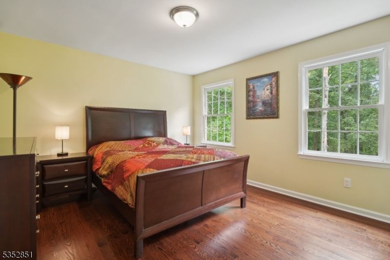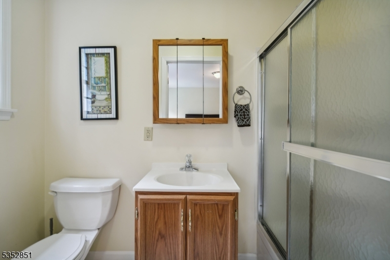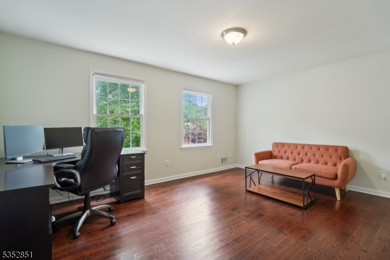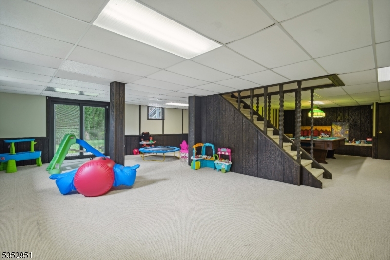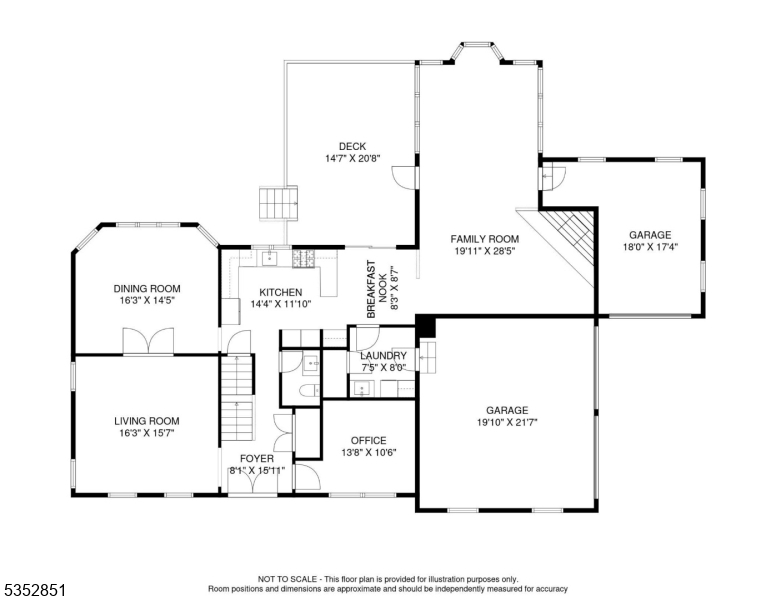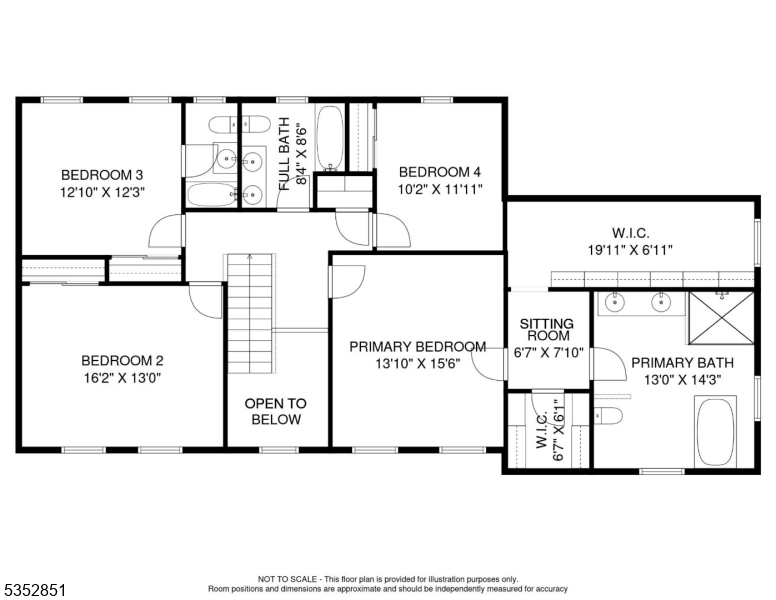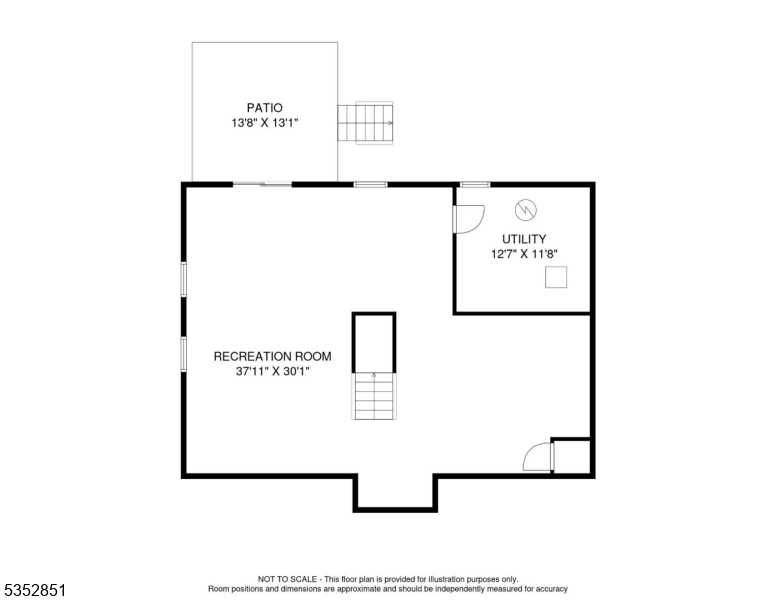5 Jason Ln | Morris Twp.
Fabulous 4 bed, 3 1/2 bath center hall colonial on a level lot in sought after Bradford Estates. Over 3,000 square feet (not including the finished basement) in a modern, flexible floorplan. Enter to a 2 story foyer flanked by a large living room and 1st floor office. Admire the view of the private backyard from the formal dining room. The kitchen opens to the huge family room and also provides easy access to the trex deck. Access the 2 car garage through the laundry/mudroom. There's also a 1 car garage with a separate entrance from the family room. A beautiful powder room completes the first floor. Upstairs you find 4 large bedrooms and 3 full baths. Prepare yourself for the stunning primary suite, including a sitting room, 2 walk-in closets (one is 20 feet deep!) and a gorgeous primary bath. The finished walkout basement has good natural light and tons of space. Go for a hike on Patriot's Path or in Lewis Morris Park. Enjoy a night out in Morristown's vibrant downtown with highly rated restaurants and performing arts spaces. Low Morris Twp taxes! Square footage taken from tax records, buyer to verify. GSMLS 3958402
Directions to property: Sussex Ave to Bradford Ct, L on Colonel Evans, L on Lord William Penn, L on Baer to #5 on left
