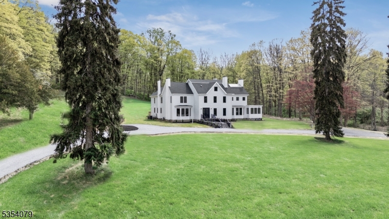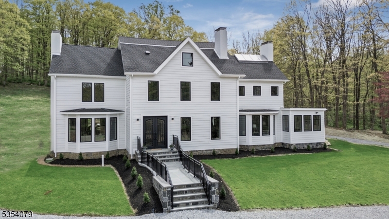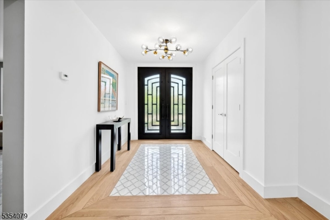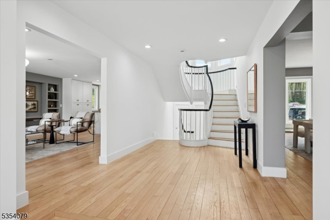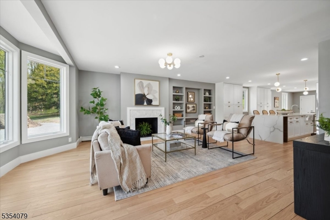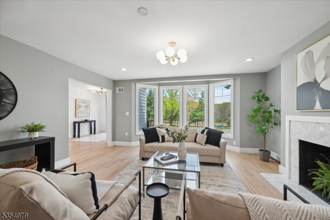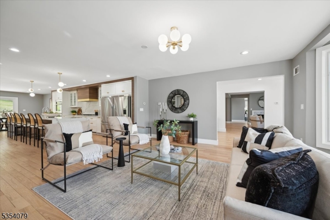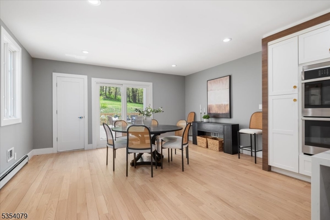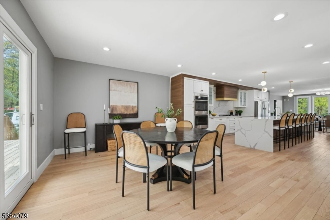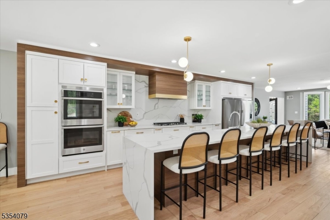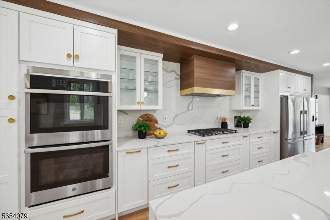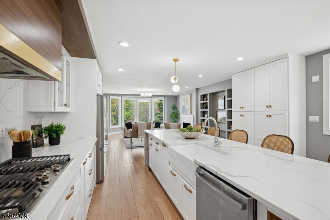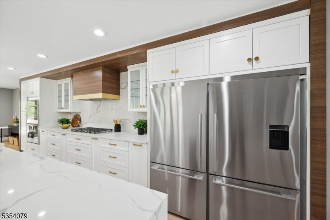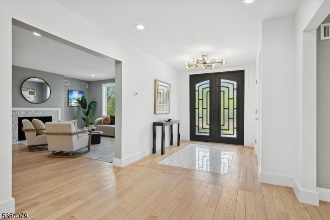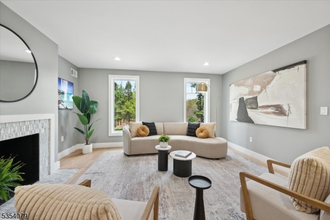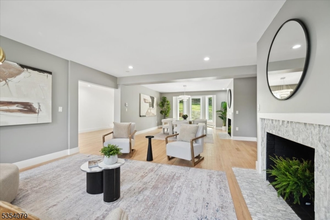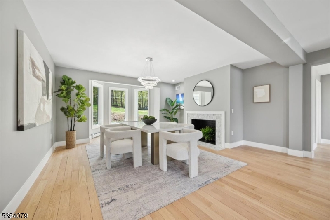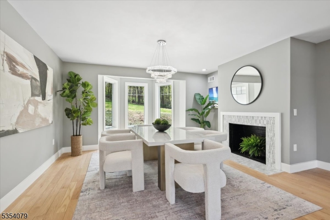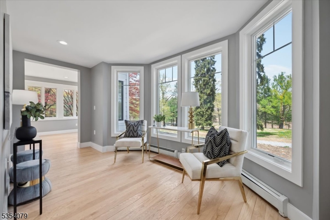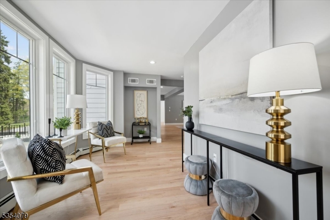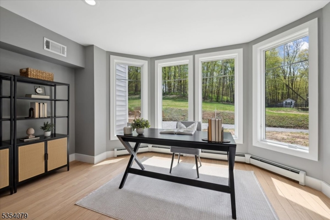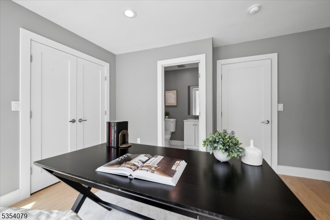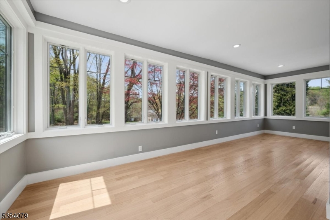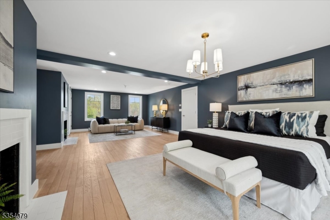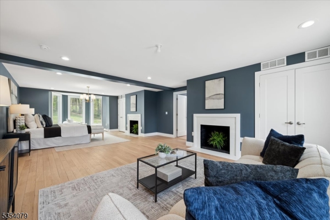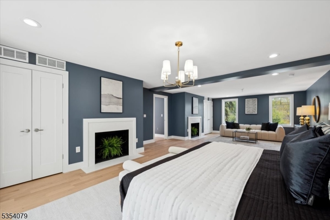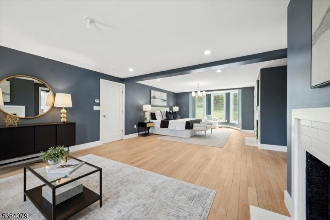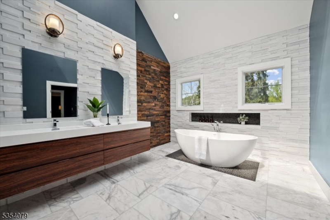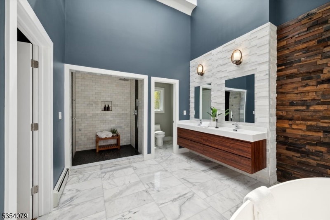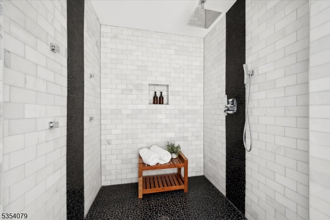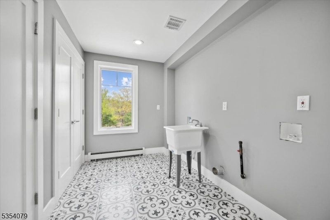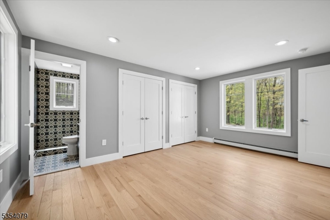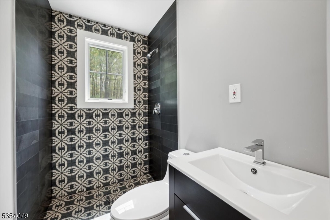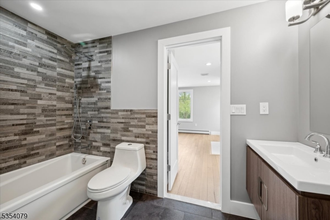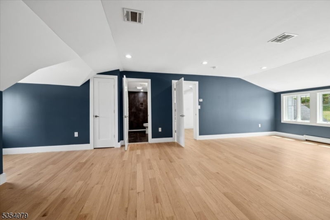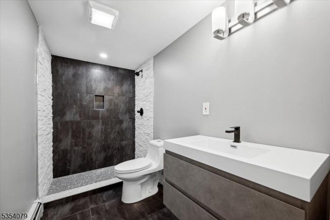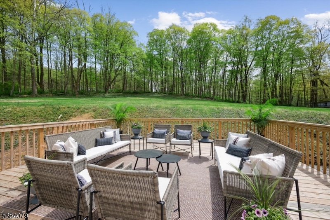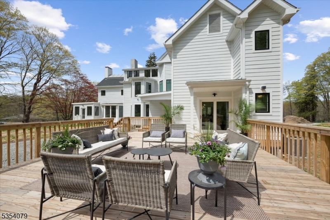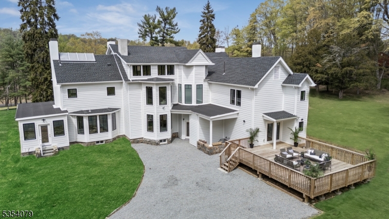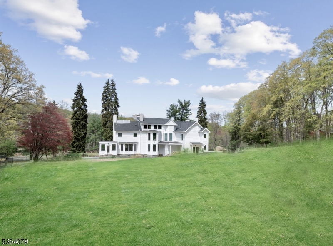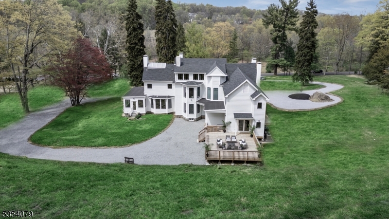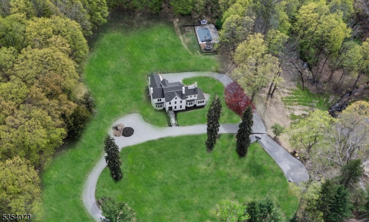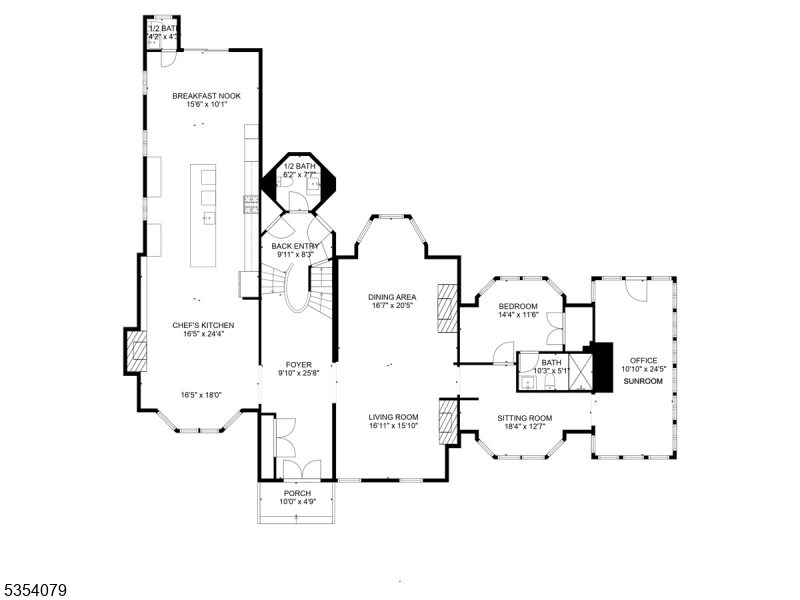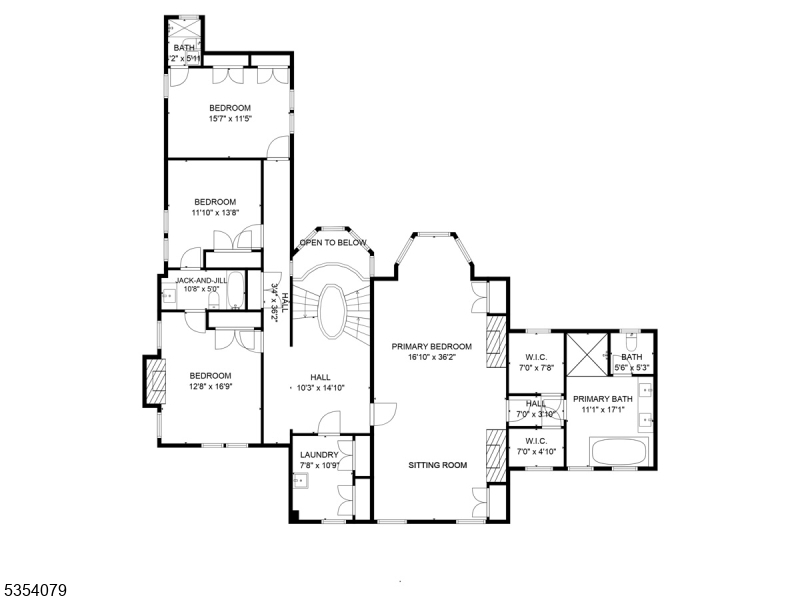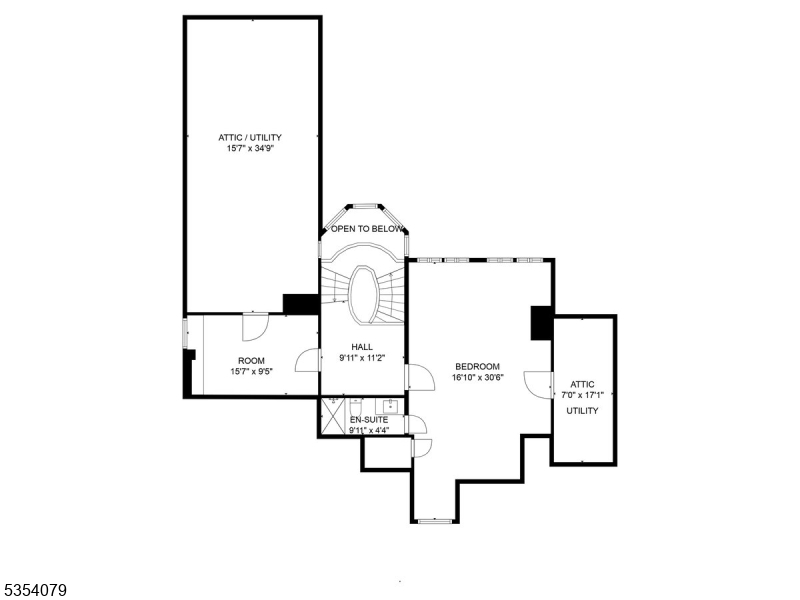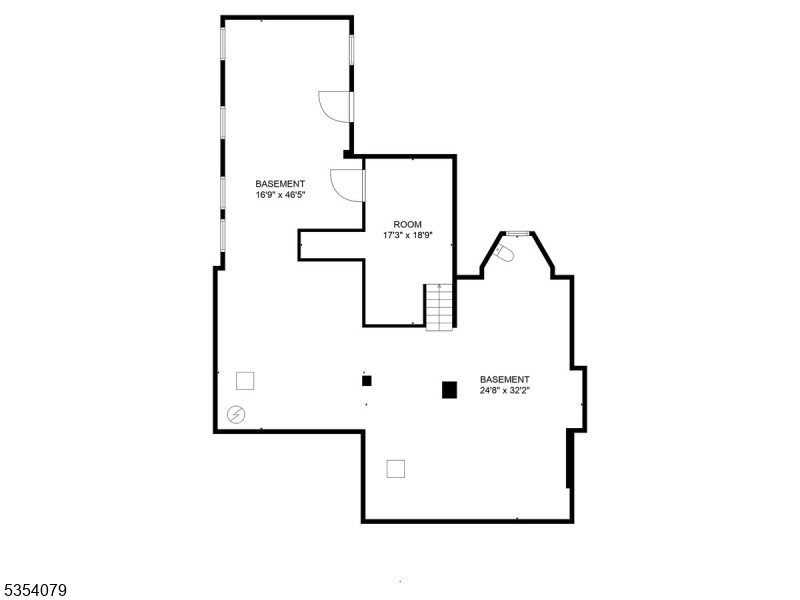284 Mendham Rd | Morris Twp.
Striking 2023-2024 Renovated Custom Colonial set atop 8+ scenic acres in one of Morris Township's most prestigious and private locations. This extraordinary 6-bedroom, 5 full and 2 half-bath home blends timeless elegance with sophisticated design across three finished levels. A grand two-story foyer with a sweeping staircase opens to a formal living room and dining room, both with wood-burning fireplaces and oversized windows that bathe the space in natural light. The open-concept chef's kitchen is a true showpiece, featuring a dramatic waterfall island, high-end appliances, floor-to-ceiling cabinetry, and a sunlit breakfast nook with views of the grounds. A first-floor guest suite offers a private retreat with sitting area and full bath. A beautiful home office connects to a glass-wrapped sunroom ideal for peaceful work or relaxing moments. The luxurious primary suite boasts a fireplace, sitting room, dual walk-in closets, and a spa-like bath with freestanding tub. Upstairs also includes Jack-and-Jill and en-suite bedrooms, a second-floor laundry room, and a third-floor private suite with flex space. Outside, a newly built deck offers the perfect setting for outdoor entertaining or quiet enjoyment of the expansive natural surroundings. All just minutes from downtown Morristown, top-rated schools, major highways, and NYC trains this is a rare opportunity to own an exceptional hilltop retreat in the heart of Morris Township. GSMLS 3959561
Directions to property: WEST ON MENDHAM RD FROM MORRISTOWN AFTER LEWIS MORRIS PARK HOUSE IS THE 1st DRIVEWAY ON THE LEFT. WH
