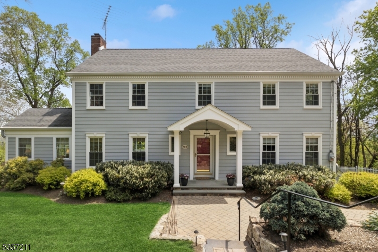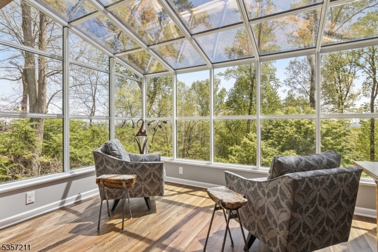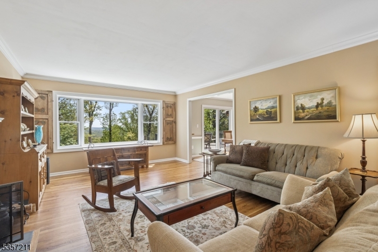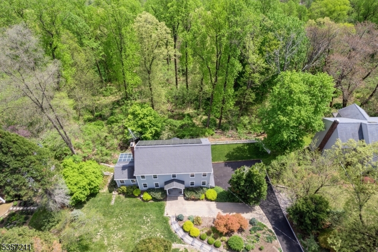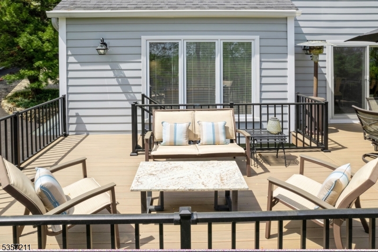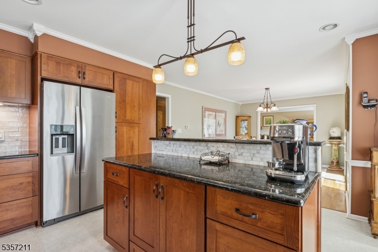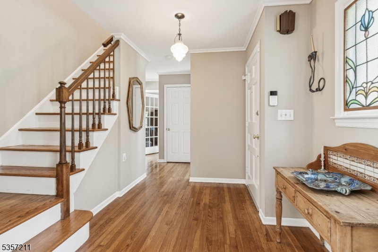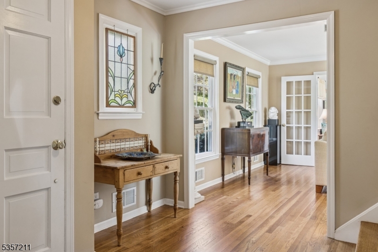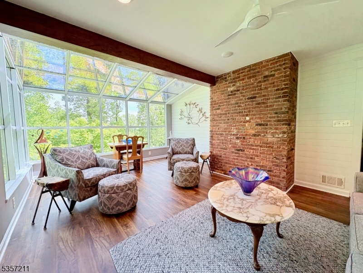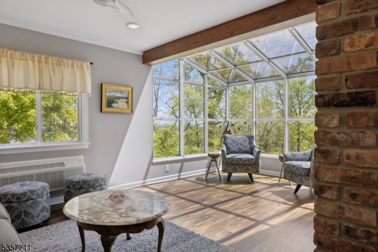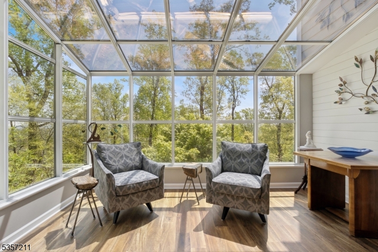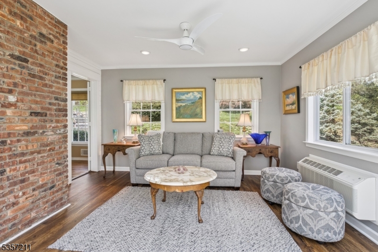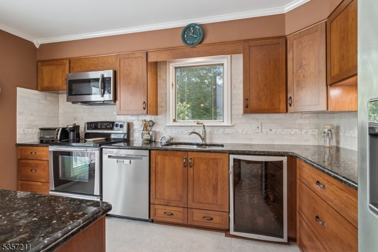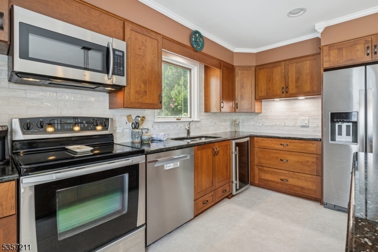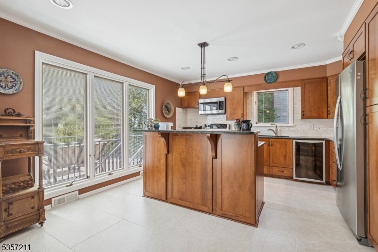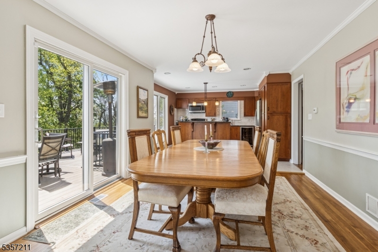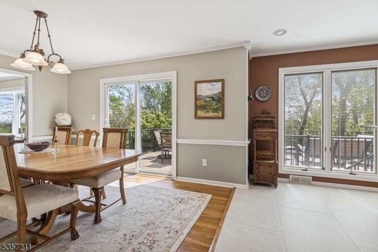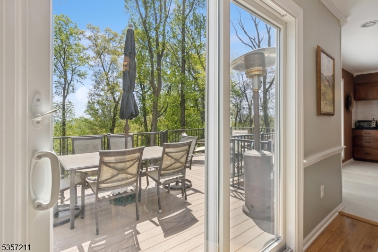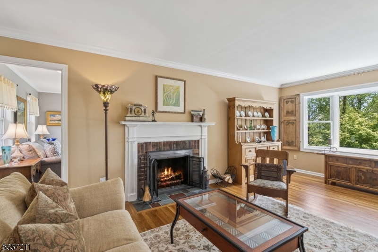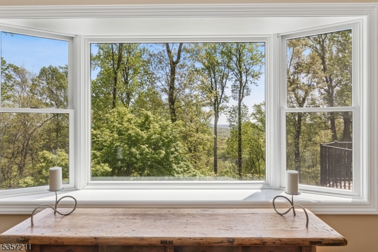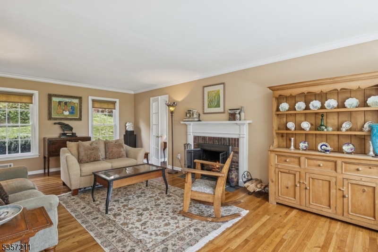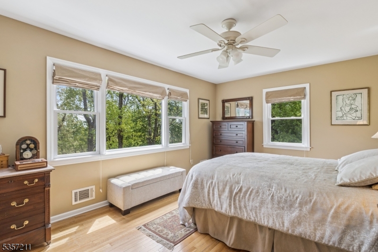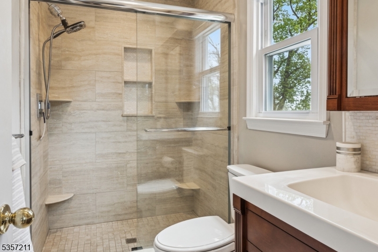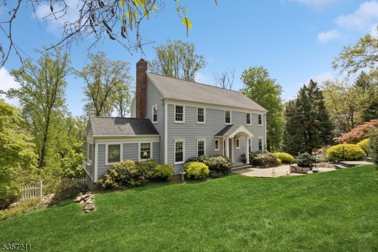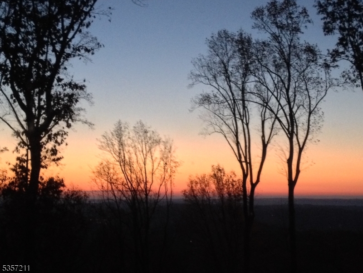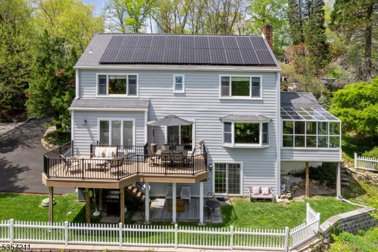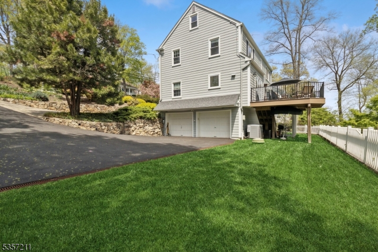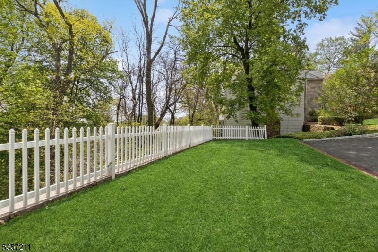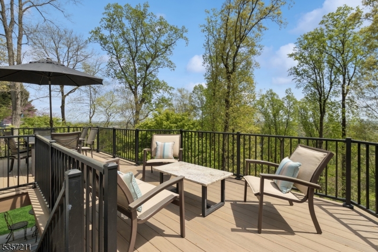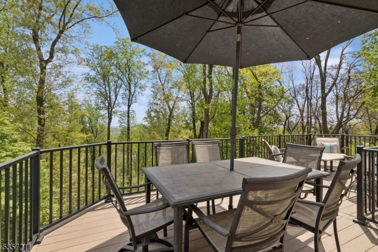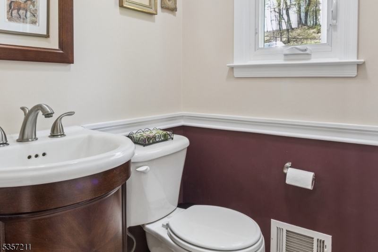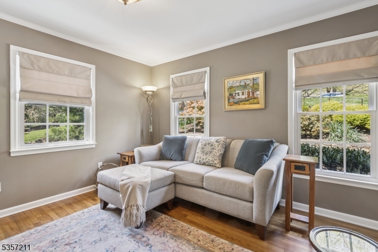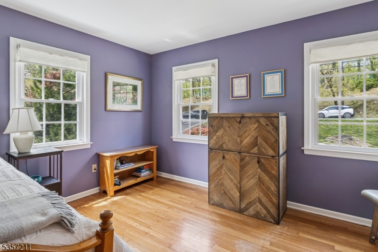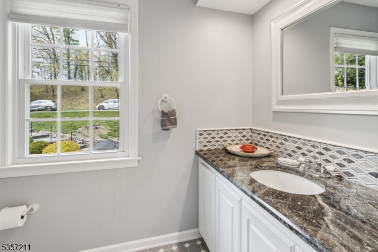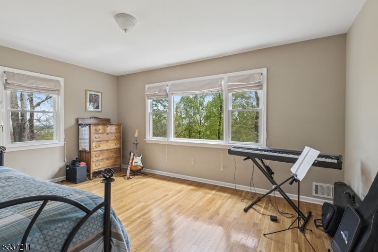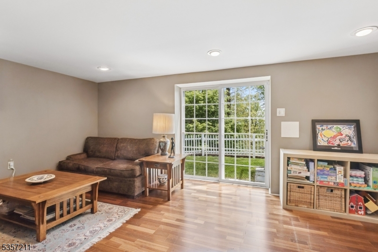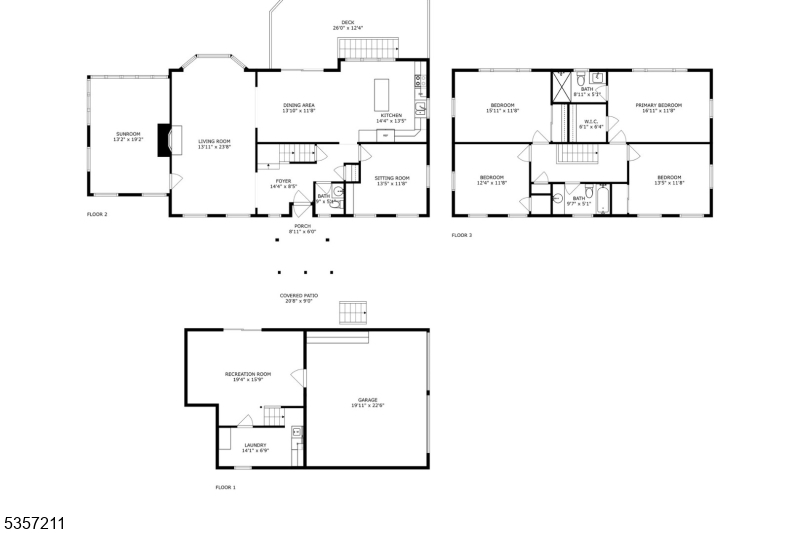100 Skyline Dr | Morris Twp.
WOW! A Rare Opportunity on Sought-After Skyline Drive in Morris Township!Welcome to this beautiful colonial home offering a rare view-side property in one of the most desirable neighborhoods. Featuring gleaming hardwood floors throughout and a sunroom so inviting, you'll never want to leave. Natural light fills every corner, creating a warm and welcoming atmosphere.Enjoy the benefits of fully paid solar panels that not only power your home but also pay you back! With a backup battery system, you can charge your electric vehicles in the garage and keep the house running even during a storm.Step into the open-concept layout that flows seamlessly from the kitchen to the dining area and into the spacious living room. The Trex deck off the dining room offers a serene retreat to sip your morning coffee while watching the sunrise.Upstairs, you'll find four bedrooms and two full bathrooms, all offering privacy and beautiful views. The finished walk-out lower level adds versatile space for a den, playroom, gym, or office. The spacious laundry room adds everyday convenience.Nestled in the coveted Skyline/Rolling Hill section with Saunders Park just down the street, this location offers the best of Morris Township living. Minutes to downtown Morristown where you'll enjoy the MPAC Theater, AMC movies, top-rated restaurants, scenic trails, historic landmarks, and charming coffee shops.Don't miss this one! GSMLS 3962298
Directions to property: Western to Rolling Hill to Skyline
