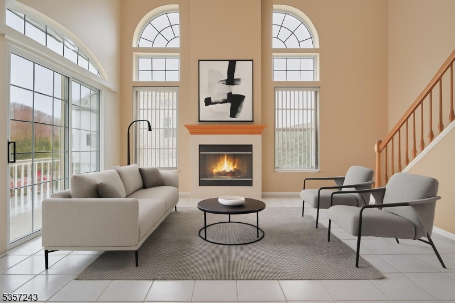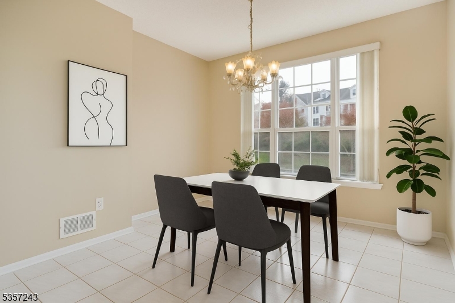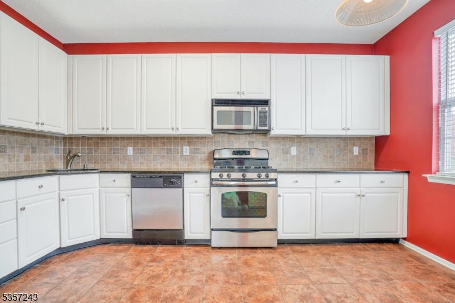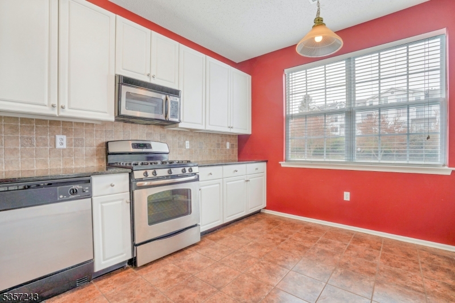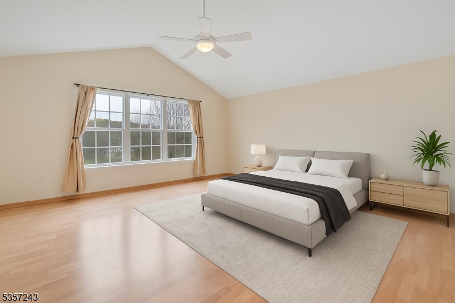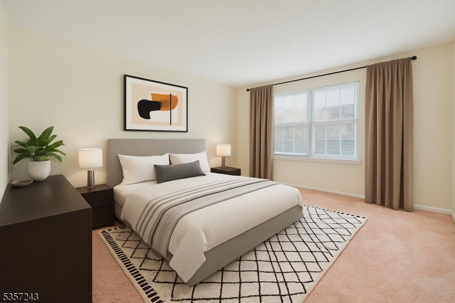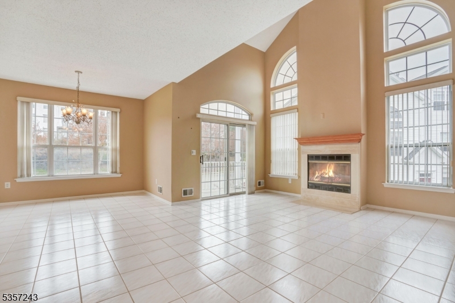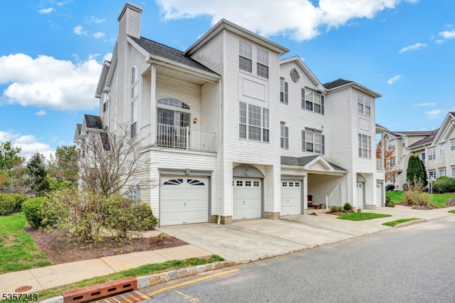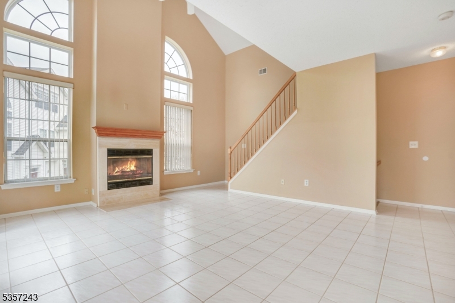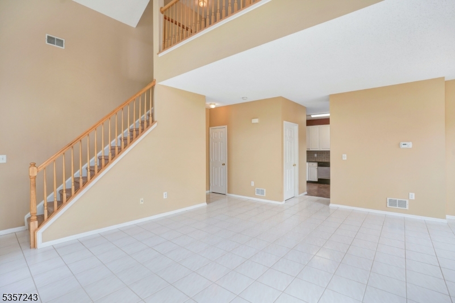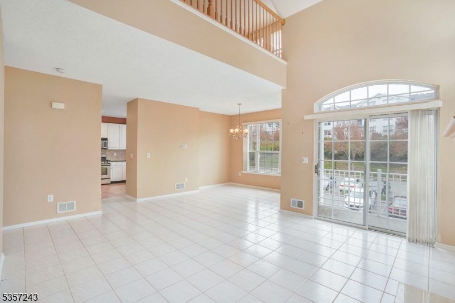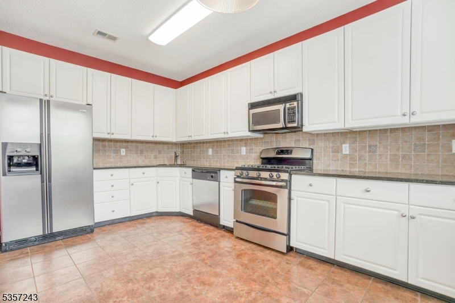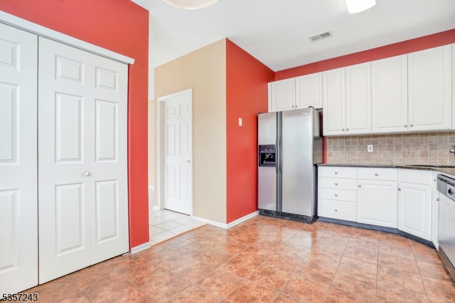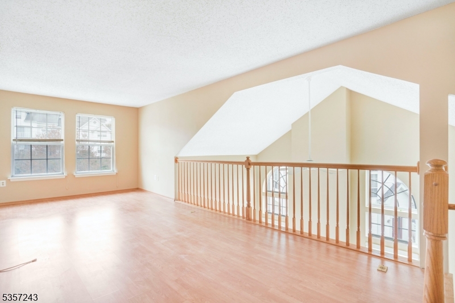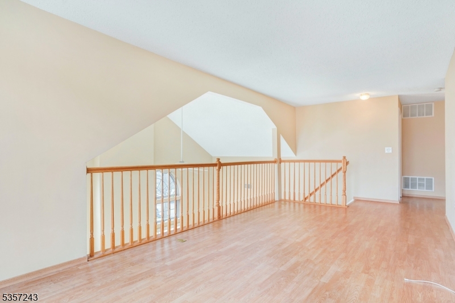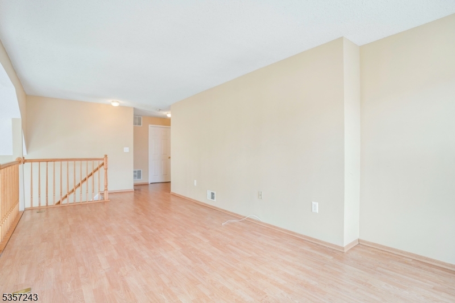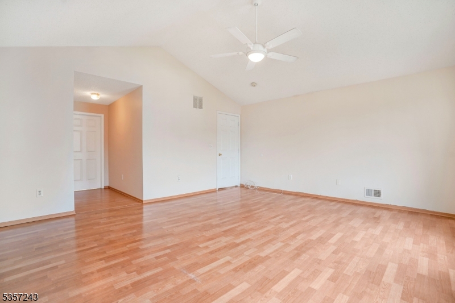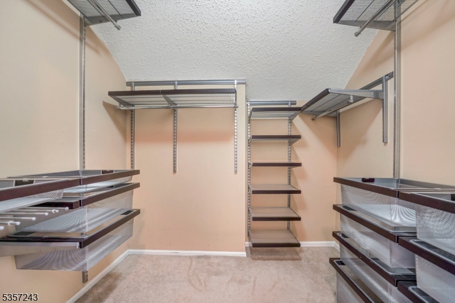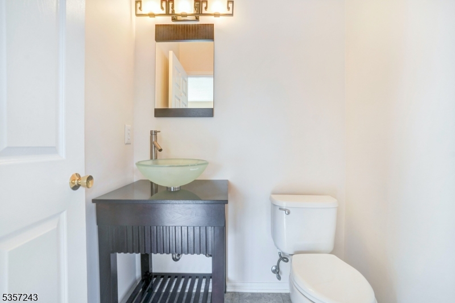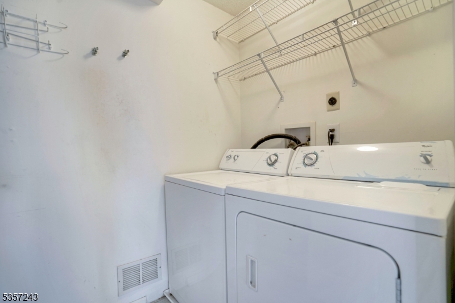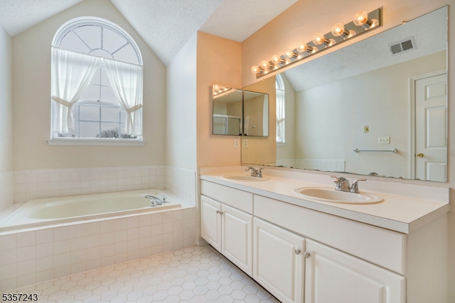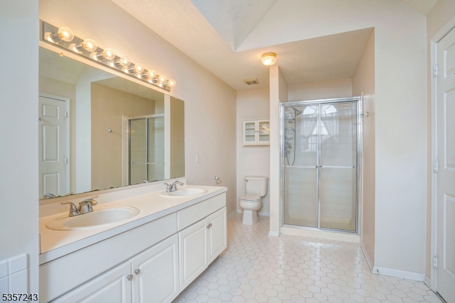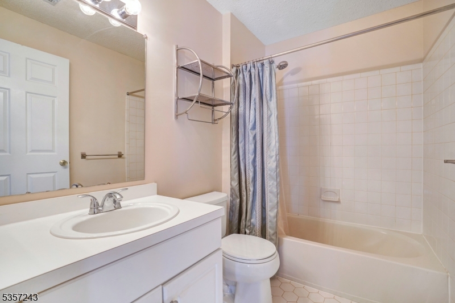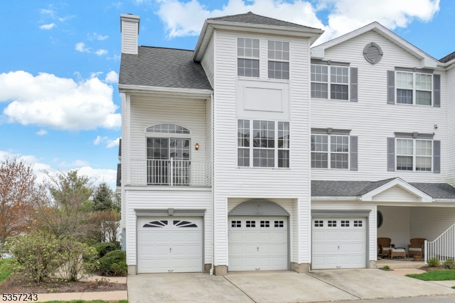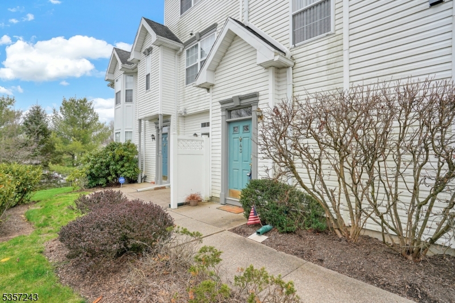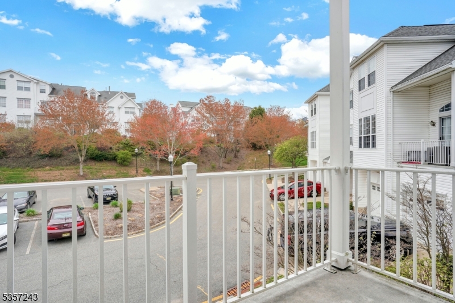43 Hancock Dr | Morris Twp.
Available August 15, 2025. 1 yr Lease Min. Applicants to provide Full Credit Reports only. Tenant pays 1st $100 of repairs. Tenant must purchase renter's insurance. Sorry, NO Pets FIRM. Landlord will be repainting the townhome to a neutral color! New light fixtures and mostly new blinds. Bright and sunny open floor plan with Dining Room, 2-story Living Room with Tile Floors, Fireplace and sliders to a private Deck. Beautifully updated eat-in Kitchen with stainless steel appliances, 42" cabinets, tile Backsplash, Granite Counters and a Breakfast Nook. Kitchen will be REPAINTED a neutral color! Plus a lovely updated Powder Room on the first level. Upstairs, you will love the spacious Loft with Pergo Floors, overlooking the Living Room, great for Office or Play Area. The Primary Suite with Pergo Floors, Vaulted Ceilings and a Primary Bath with a Jetted Tub, dual sinks and Stall shower, Second Bedroom with newer carpeting, second Bath and Laundry Room complete the second level. Coveted 1-car attached garage plus driveway and common area parking. Great Location near Downtown Morristown and the Train. GSMLS 3962771
Directions to property: Sussex Avenue to Right on Wheatley to Left on Hancock Drive #43
