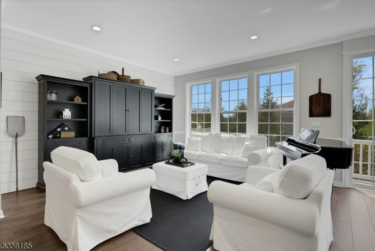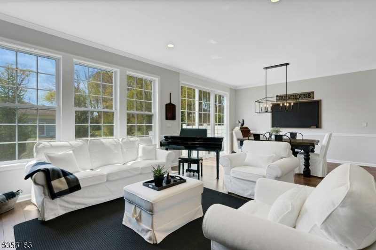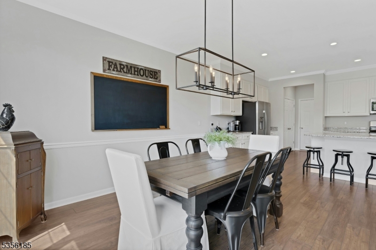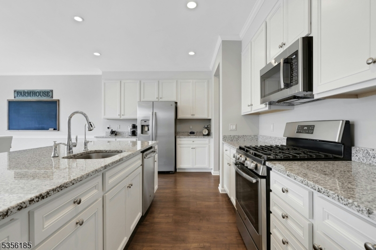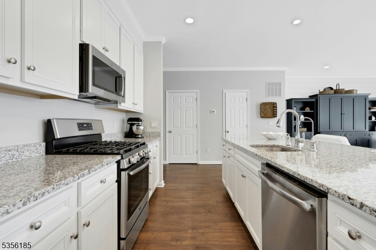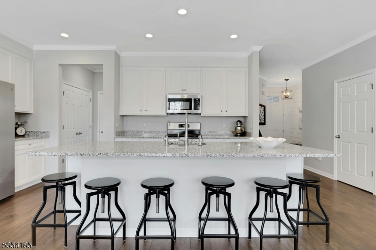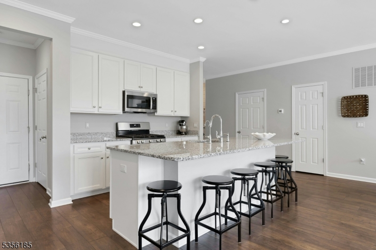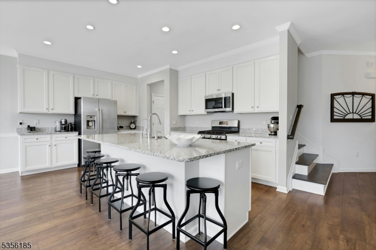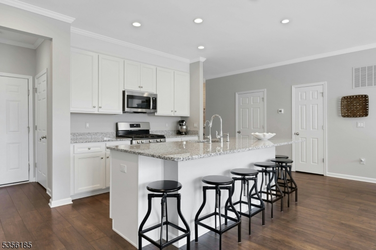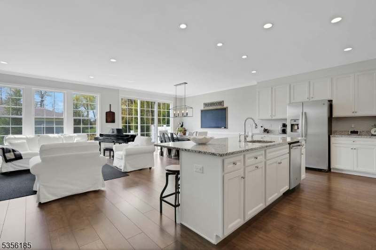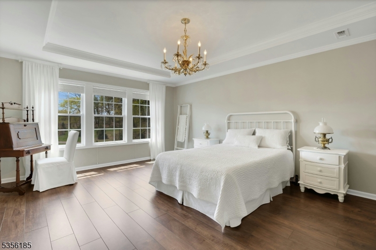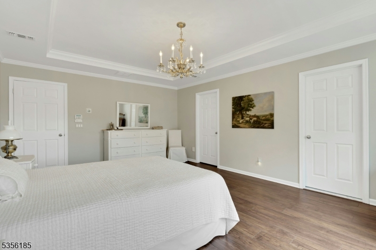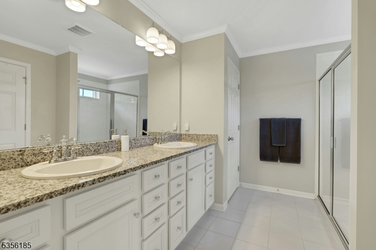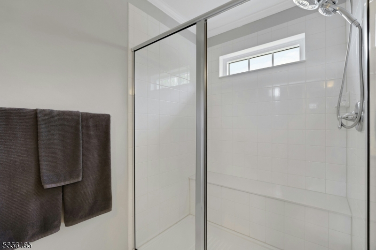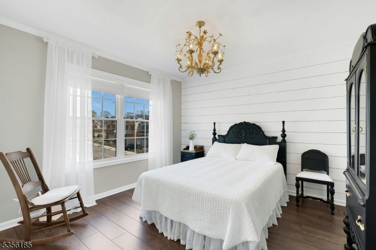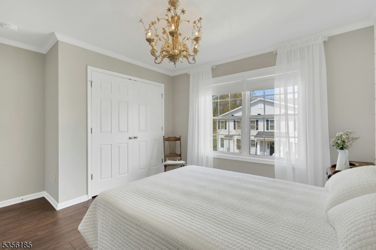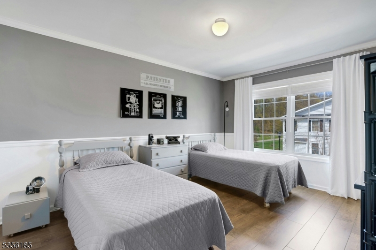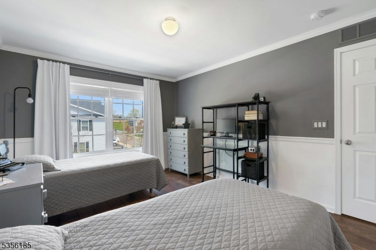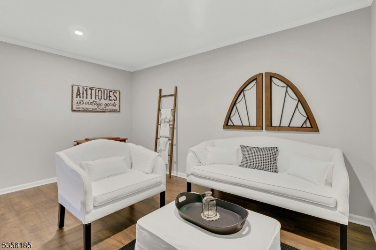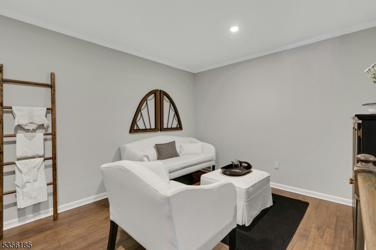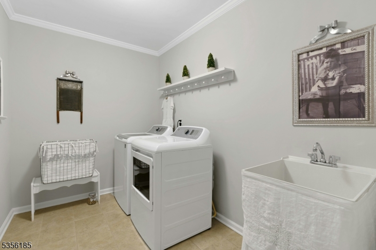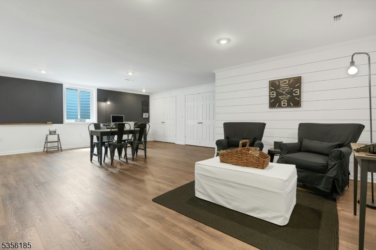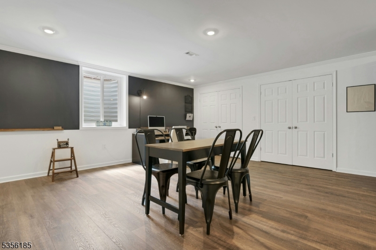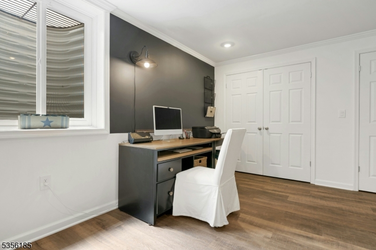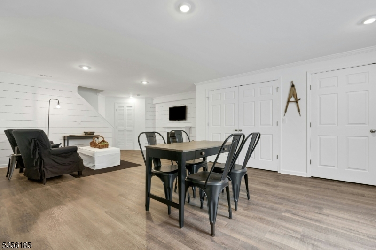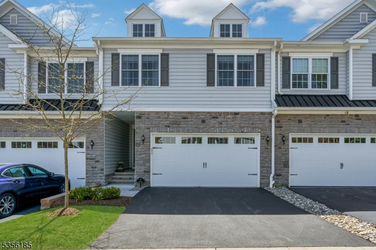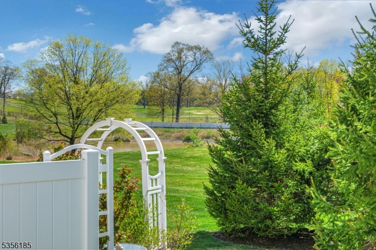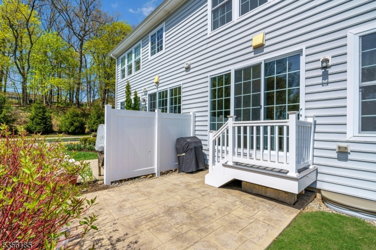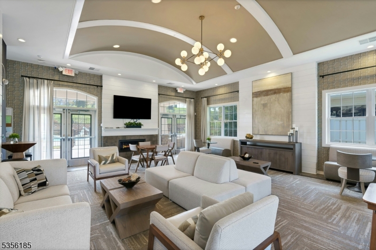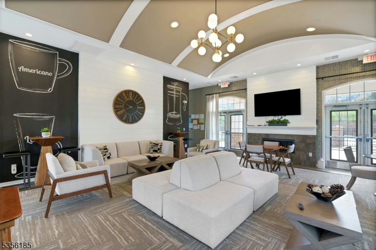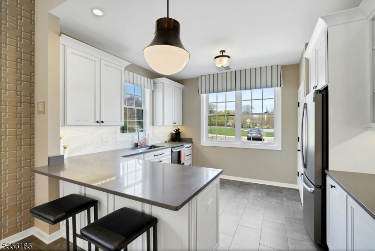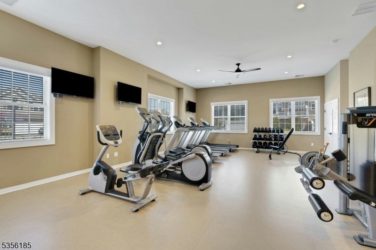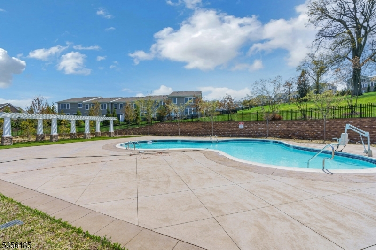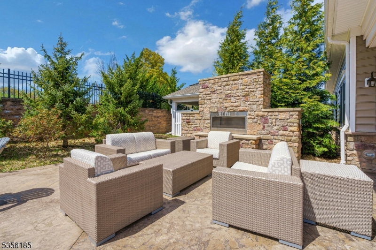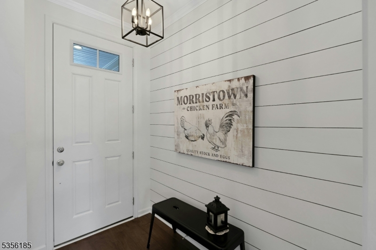2 Lee Dr | Morris Twp.
With three levels of luxury space, this Belmont model is situated in a prime section of the highly sought after Residences at Columbia Park. The first level offers a bright and open floorplan. A wall of windows overlooks a pond with water feature and beyond enjoy beautiful views of Morris County Golf Club. A pristine kitchen with a generous island flows seamlessly into the dining and living areas. Walk-in butler's pantry and powder room complete the first level. The second floor includes the primary suite with tray ceiling and walk-in closet and spacious private bath with double sinks and generous shower. Two additional bedrooms and a flexible loft area offer options for a den or office space. Convenient laundry room on this level makes doing laundry a breeze. The lower level is finished to perfection with luxury vinyl plank floors with space for recreation and/or office and plenty of storage area. Enjoy the convenience of a central vacuum system and security sytem. The clubhouse, gym, and meeting rooms offer well appointed space for indoor socializing ,while the outdoor pool and fireplace offer space for warm weather fun! All this plus a convenient location, close to downtown Morristown and Madison and the mid town direct train at Convent Station. A perfect blend of modern living and convenience! GSMLS 3965796
Directions to property: Madison Avenue to left on Kahn Rd, left on Lee Drive.
