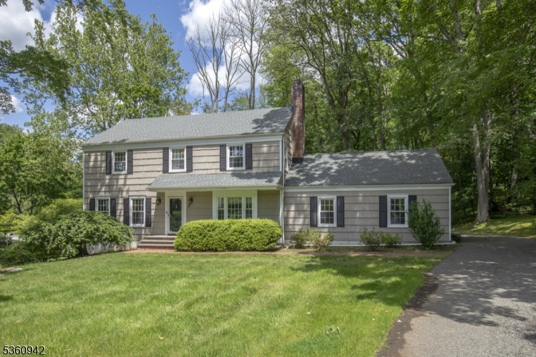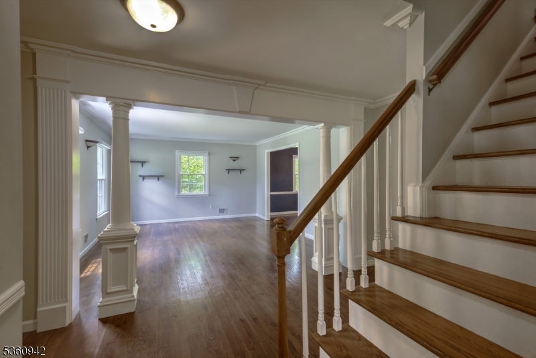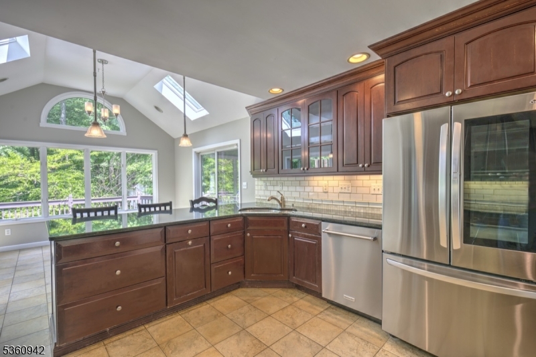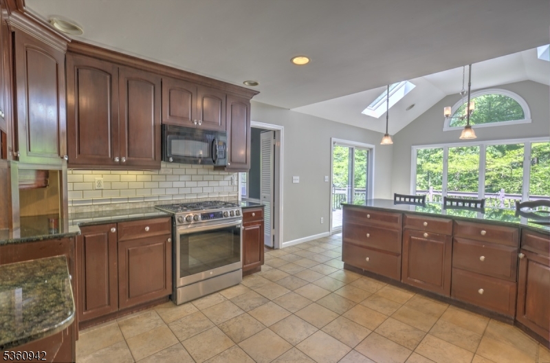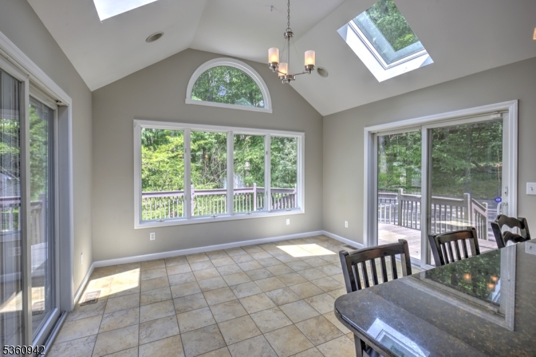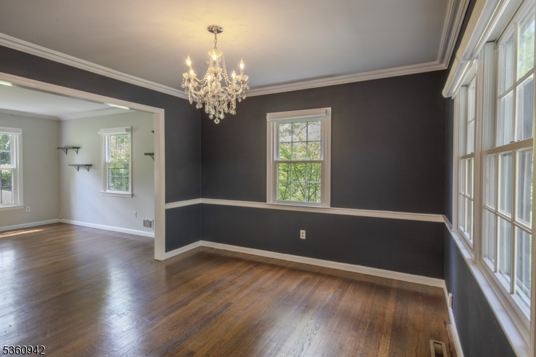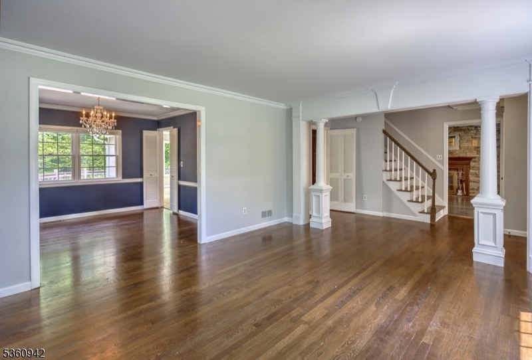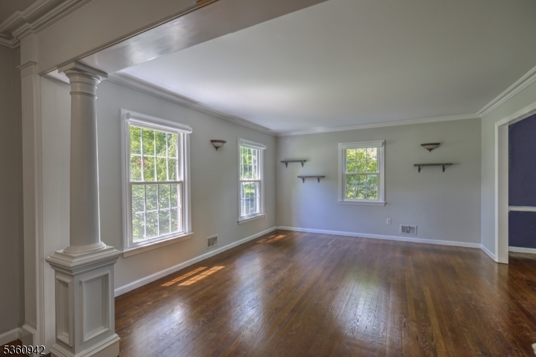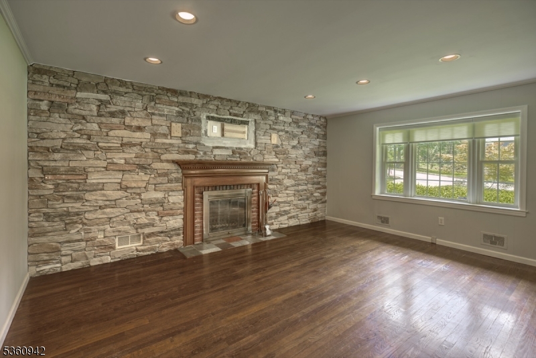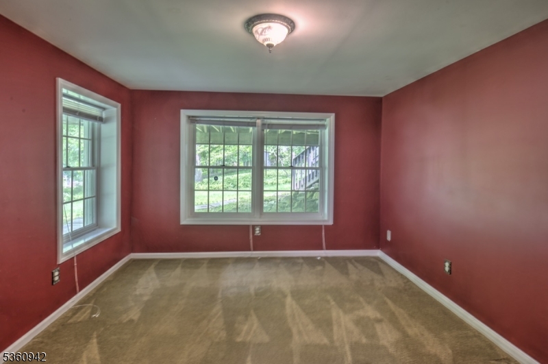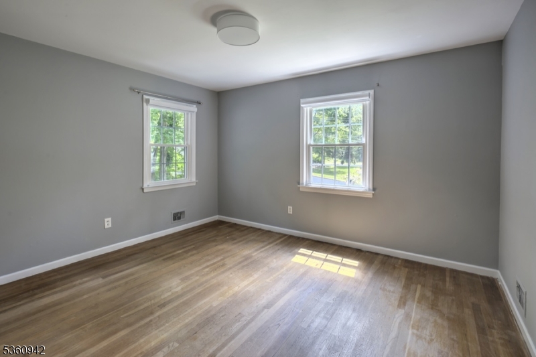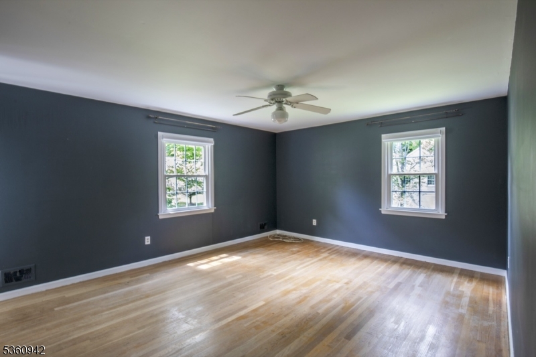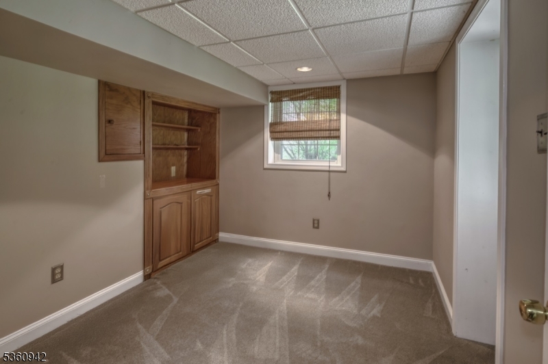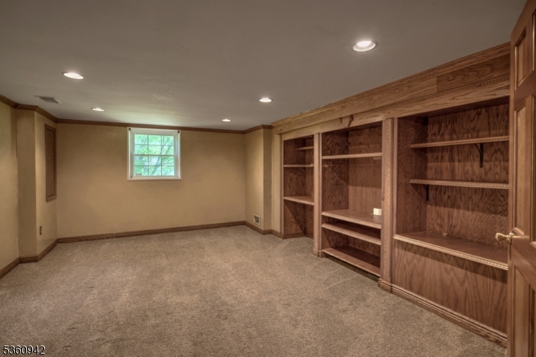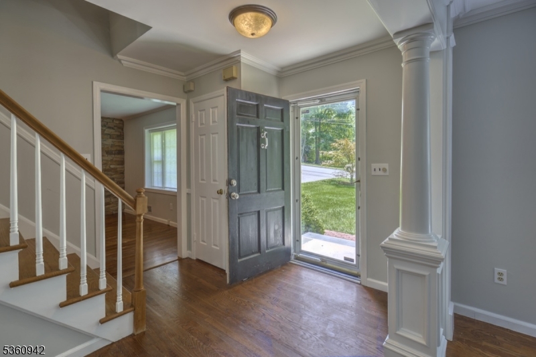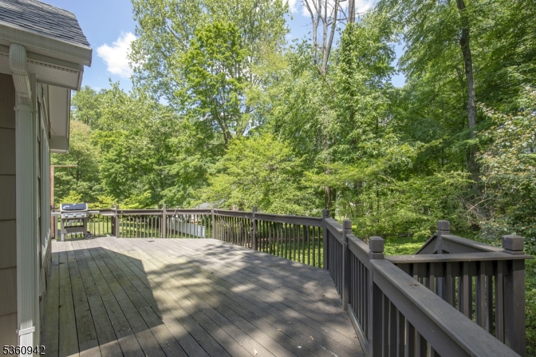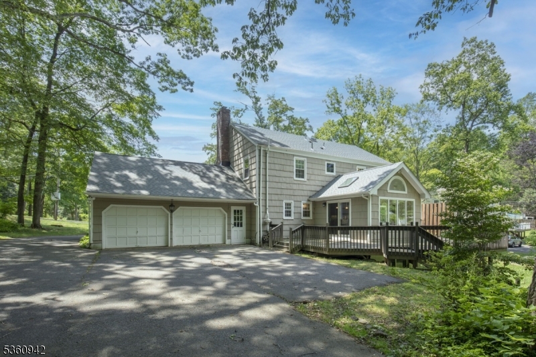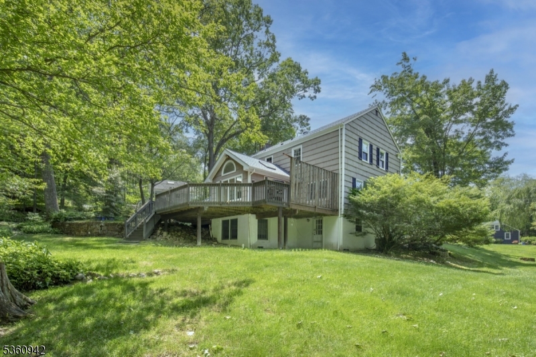3 Rolling Hill Dr | Morris Twp.
Nestled on a quiet cul-de-sac in the Rolling Hill at Skyline section of Morris Township, this warm and inviting Colonial offers 4 bedrooms and 3.5 baths on nearly three-quarters of an acre just 35 miles from NYC with Midtown Direct train service nearby. Surrounded by mature trees, the home features an updated roof, hardwood floors throughout, a sun-filled eat-in kitchen with built-in desk and breakfast bar, and access to a private wraparound deck with natural gas grill hookup. The spacious layout includes a formal dining room, large living room, and a cozy family room with wood-burning fireplace. Upstairs, the primary suite offers a walk-in closet and en suite bath, while the finished walkout basement includes a recreation room with custom built-ins, office, den and full bath -- flexible space ideal for guests or for use as an in-law suite with outside access. Located just one mile from Jockey Hollow National Park's hiking trails and downtown Morristown's vibrant dining and shopping scene, this home combines peaceful living with unbeatable convenience. GSMLS 3967389
Directions to property: Skyline Drive or Western to Rolling Hill
