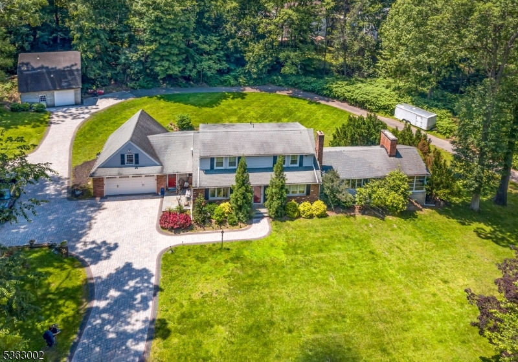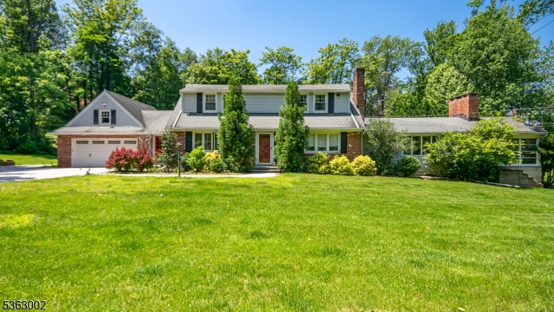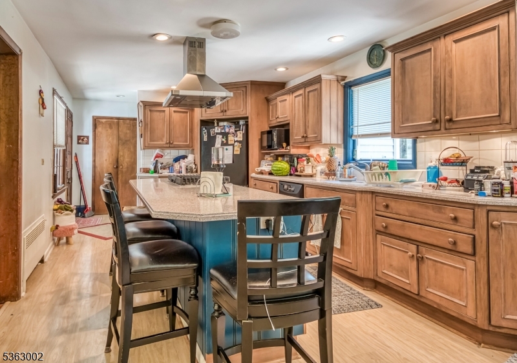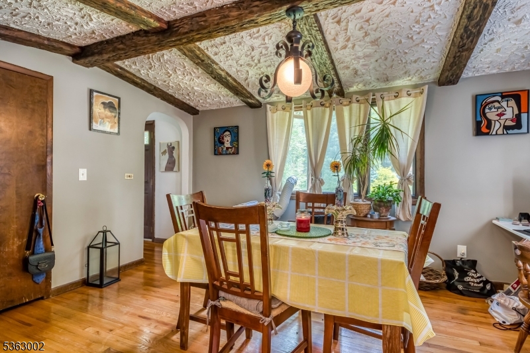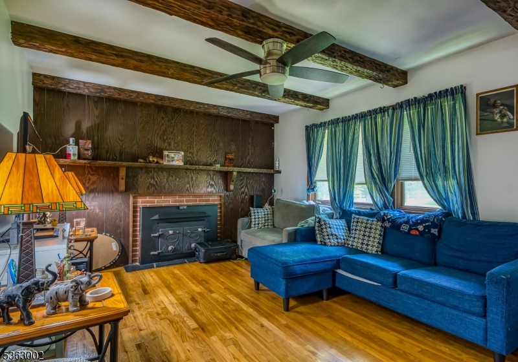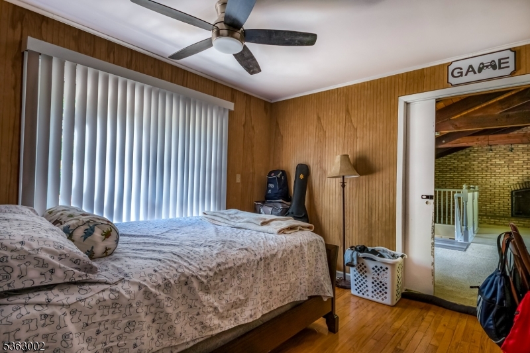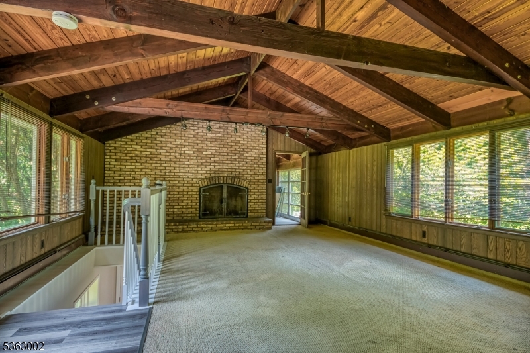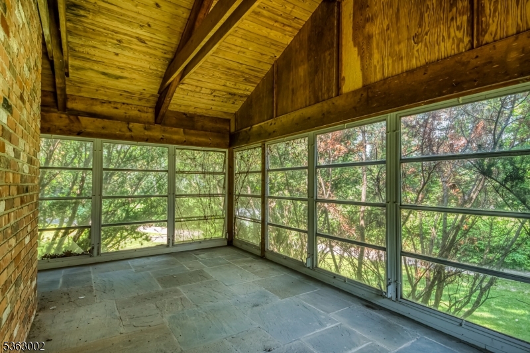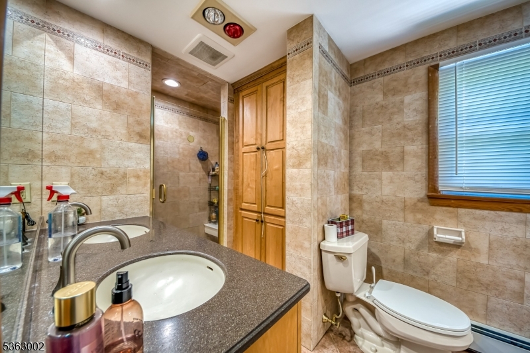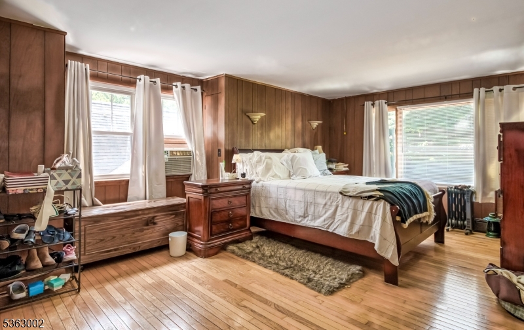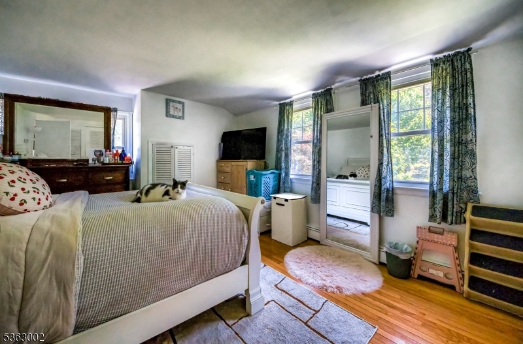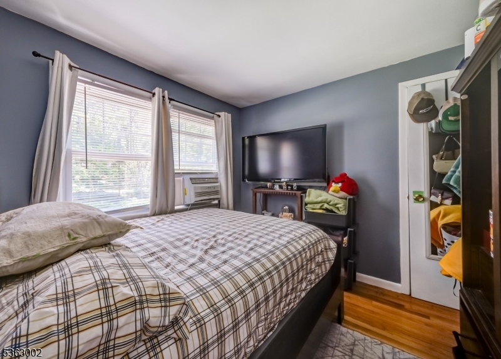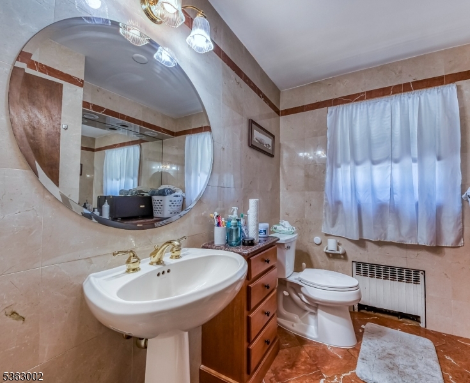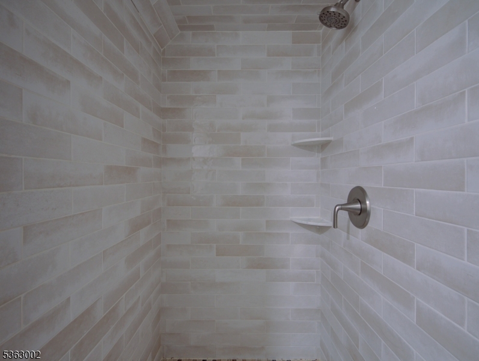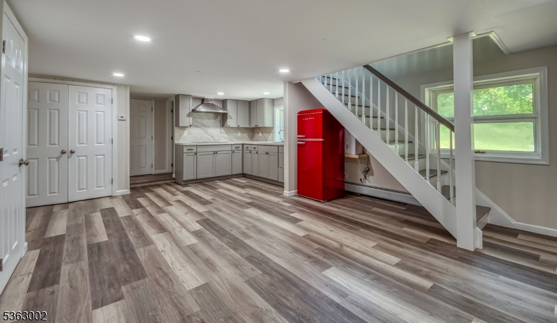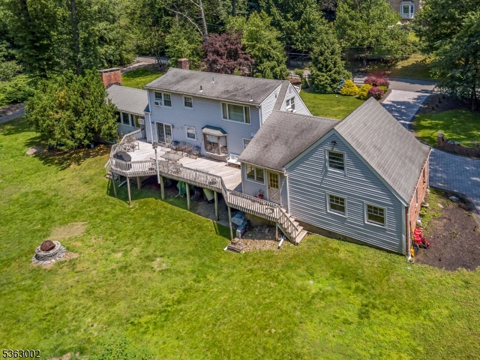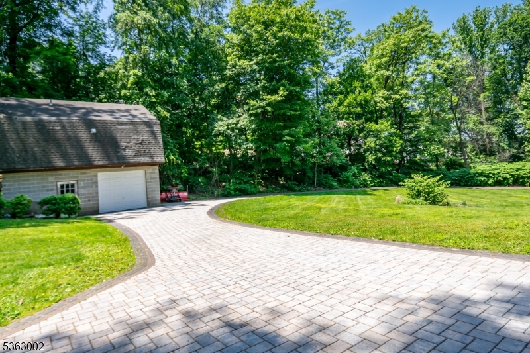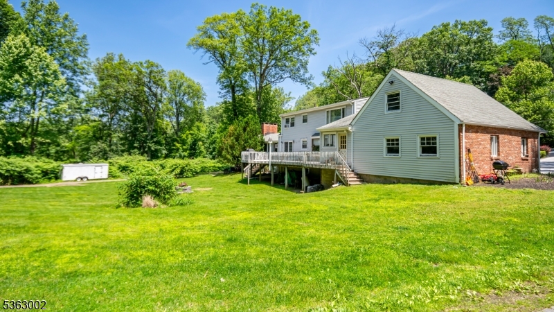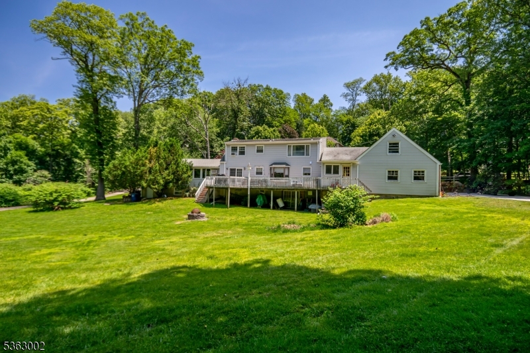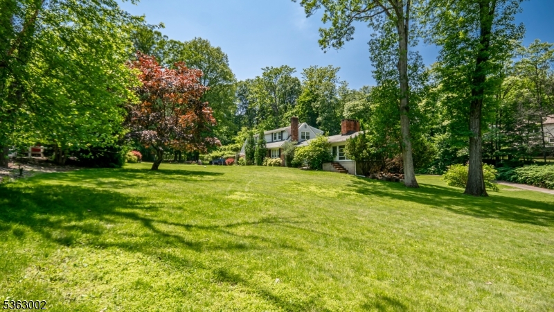39 Egbert Ave | Morris Twp.
Nestled in prestigious Morris Township, this exceptional 2,600 sq. ft. home sits on over 2 acres, offering a perfect blend of spacious living, untapped potential, and a prime location just minutes from downtown Morristown. The expansive two-story layout provides ample room for comfortable living and entertaining, with opportunities to customize the space to your personal style. Situated in a charming and convenient neighborhood, this property allows for both tranquility and easy access to Morristown's vibrant amenities. Beyond its current appeal, the property presents a unique opportunity to renovate according to your preferences and potentially consider subdividing the lot for future development. Additional features include a detached garage with potential living space above, making it an attractive option for both homeowners and investors. This property offers exceptional value in a sought-after location. Whether you aim to create your dream home or seek a promising investment with substantial upside, this property emerges as a rare find in the real estate market. GSMLS 3967805
Directions to property: Sussex Ave. to Egbert
