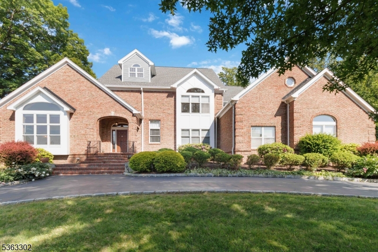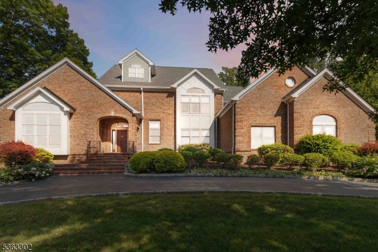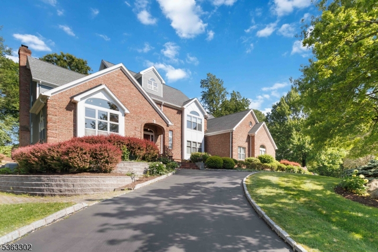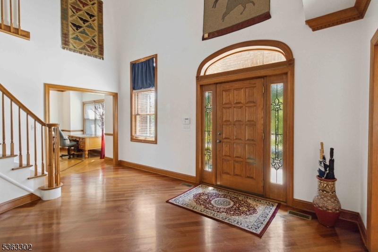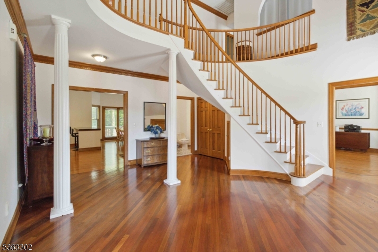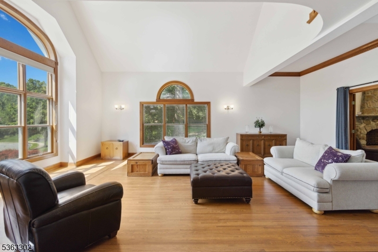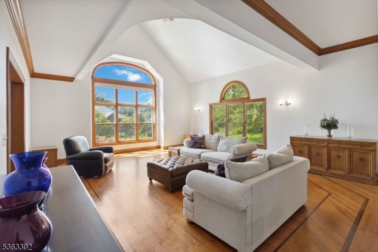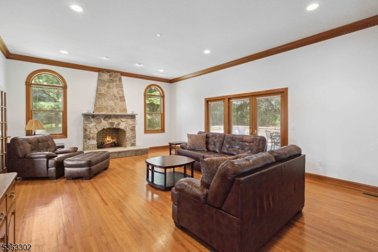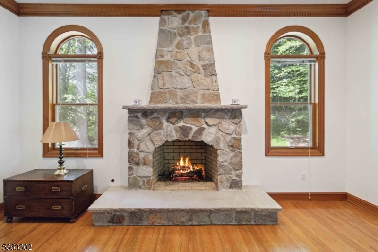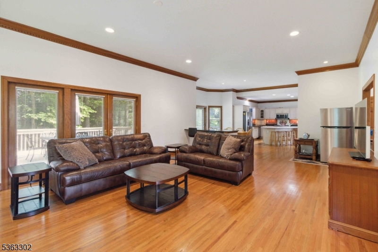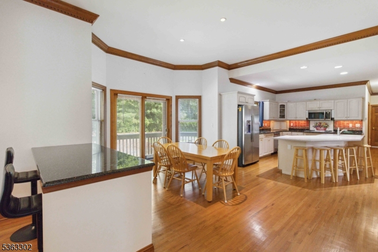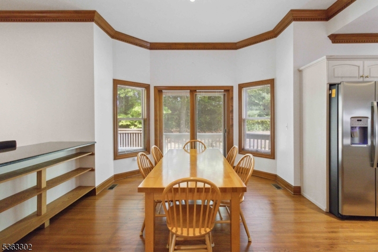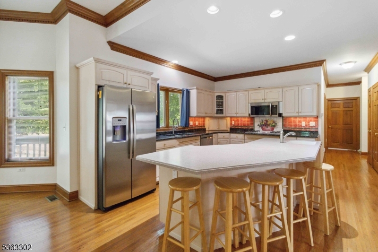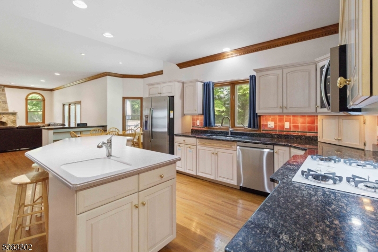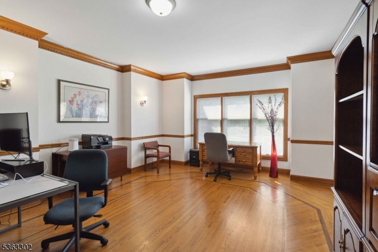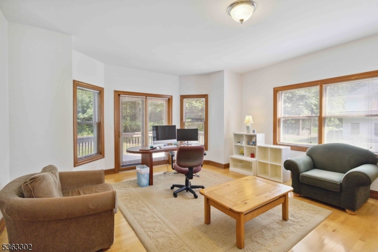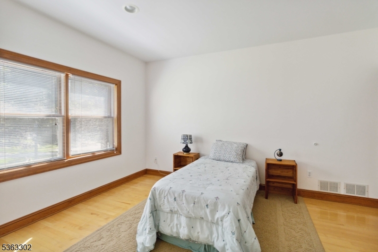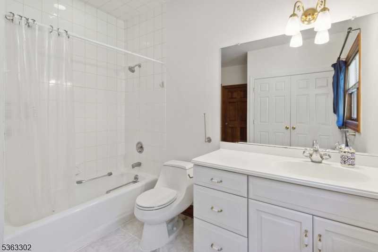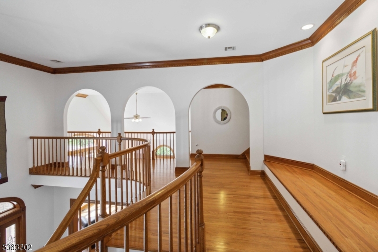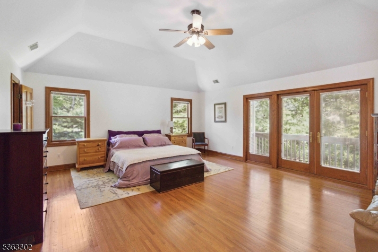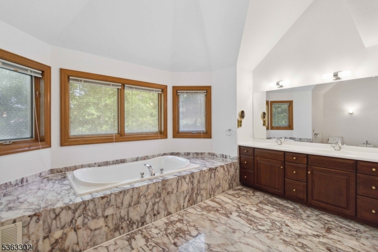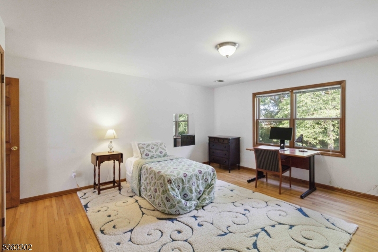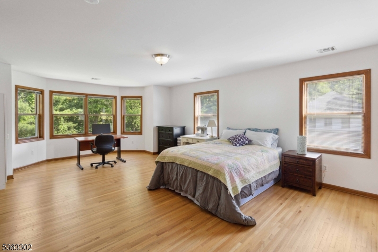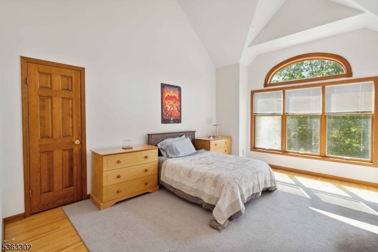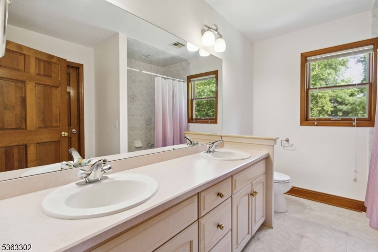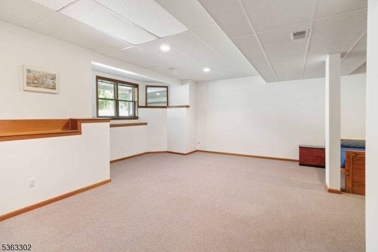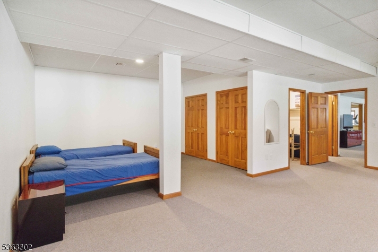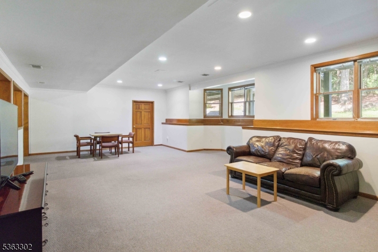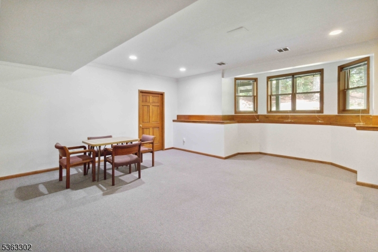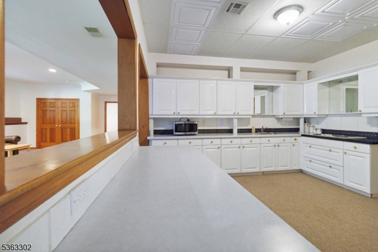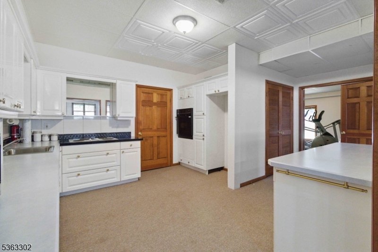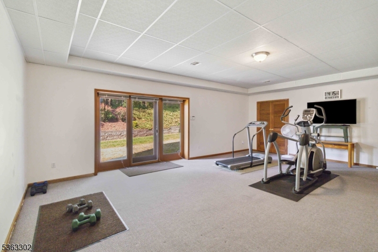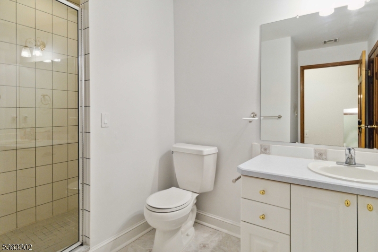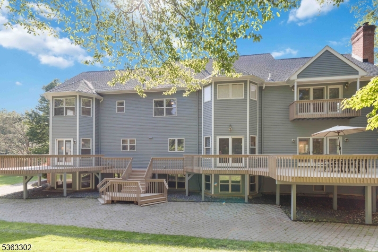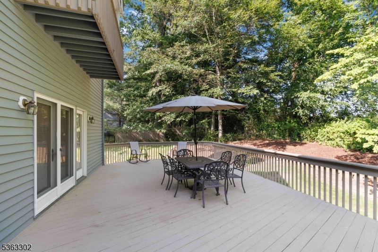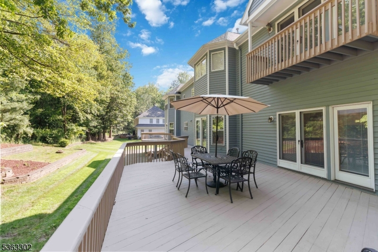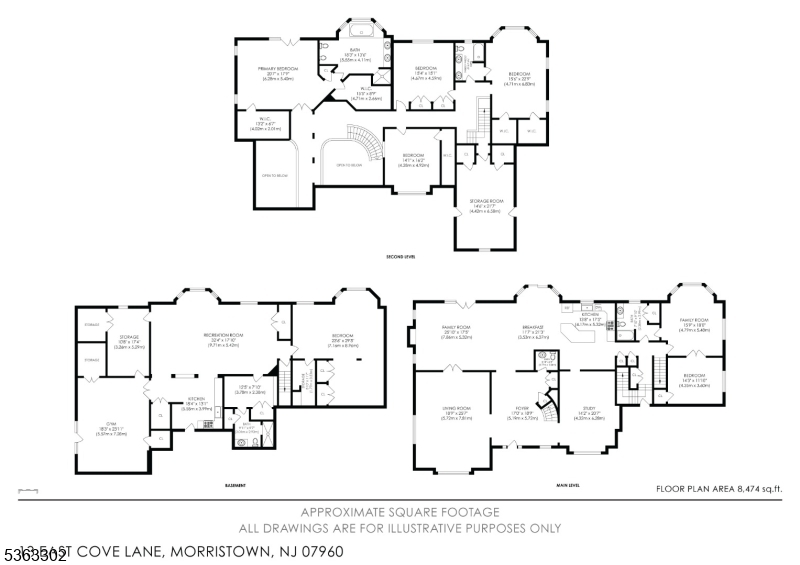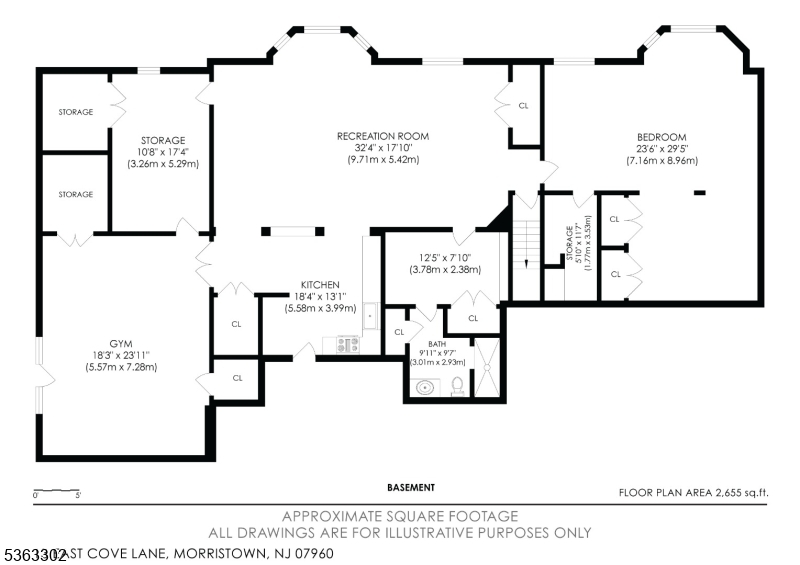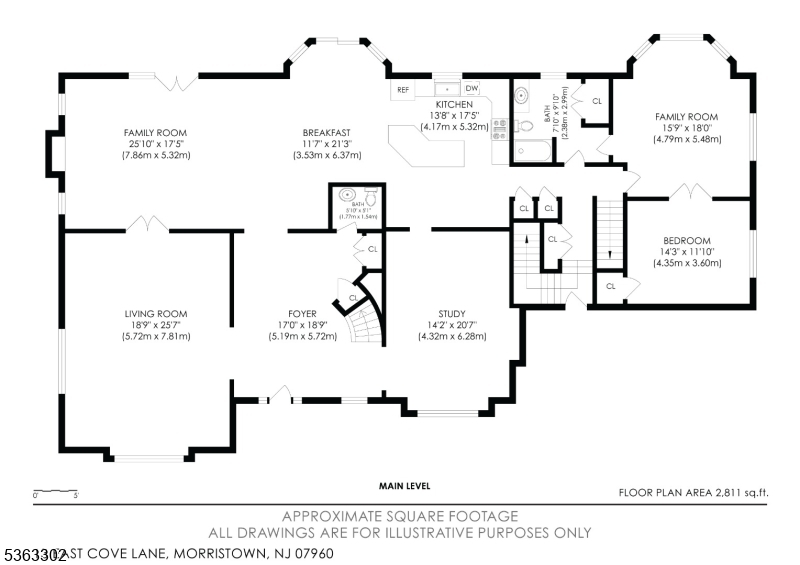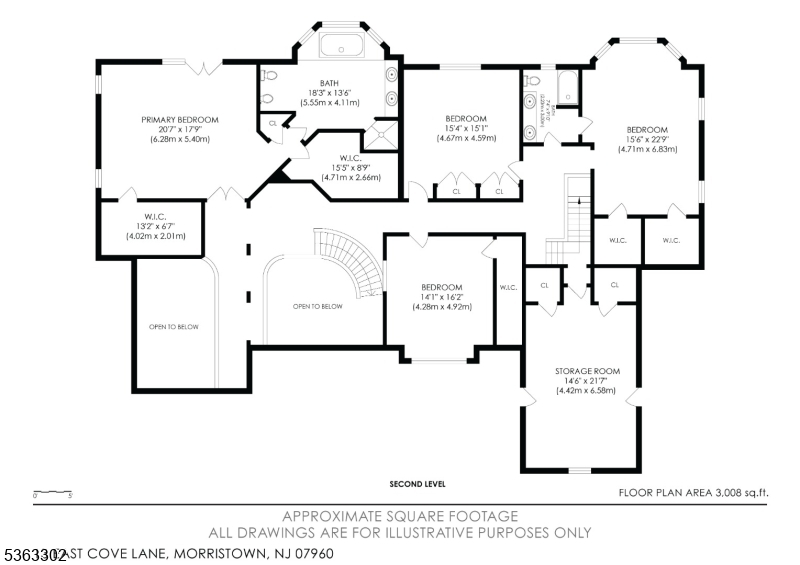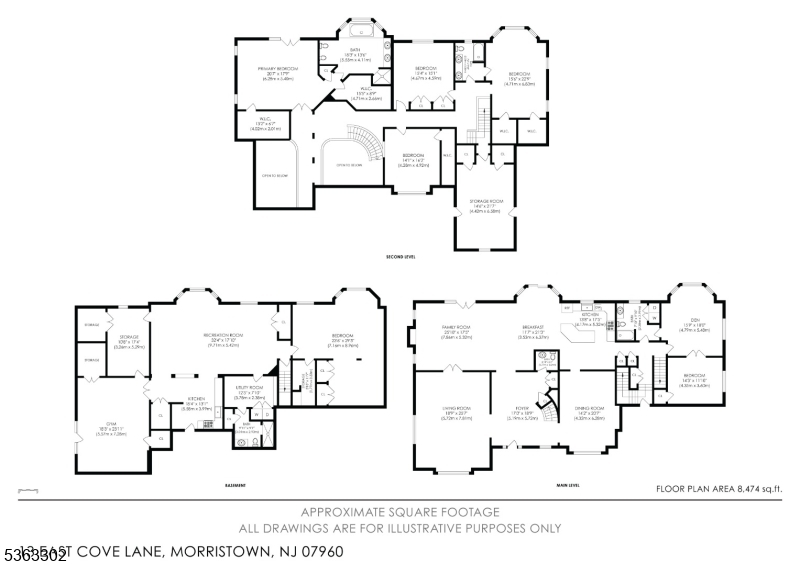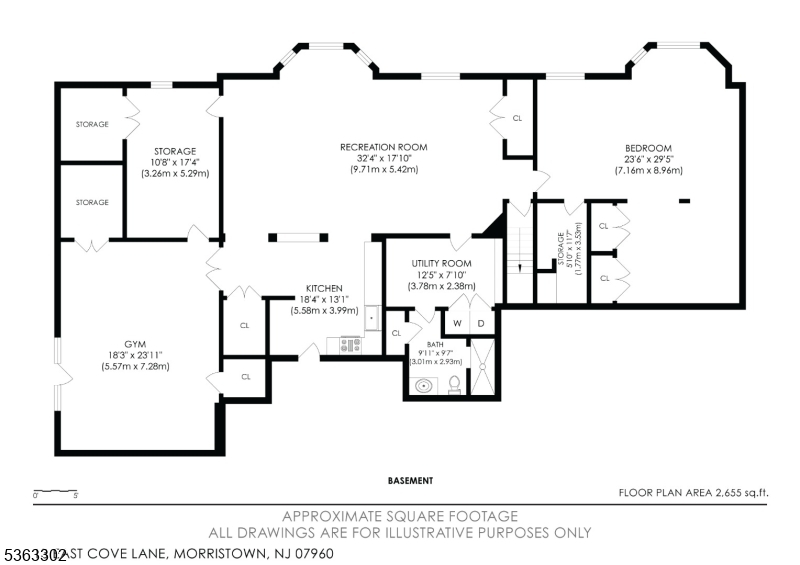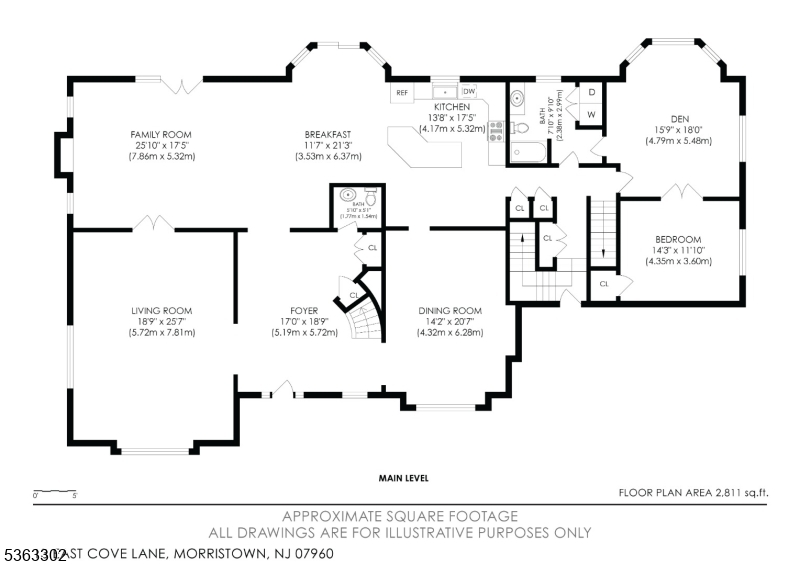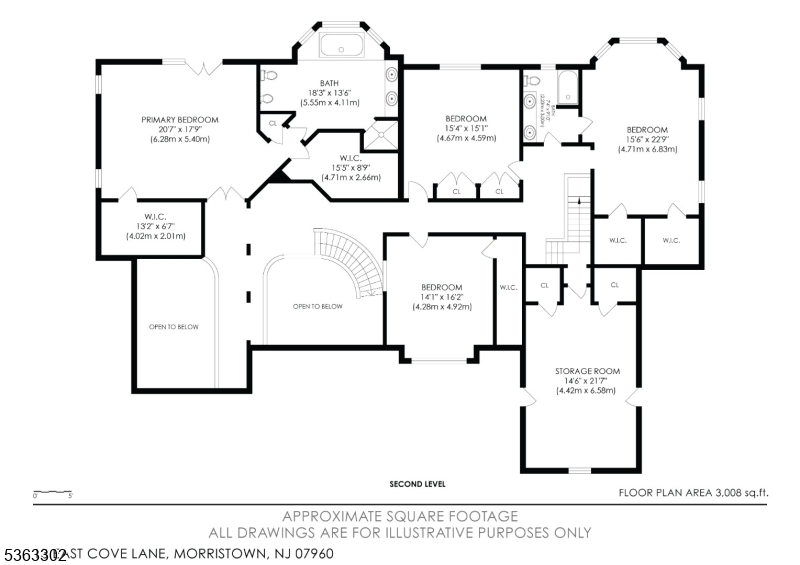13 E Cove Ln | Morris Twp.
Truly one-of-a-kind in Morris Township's desirable "Summit neighborhood. Set at the end of a tree-lined cul-de-sac, this expansive home offers over 6,000 sq ft of living space, plus a fully finished walk-out basement. Inside, discover oversized rooms, gleaming hardwood floors, and a layout ideal for everyday living and entertaining. A rare first-floor in-law suite features a den, bedroom, and full bath. Dual staircases, walk-in closets throughout, and a full second-floor storage room add unmatched convenience. The kitchen is the heart of the home, complete with a large center island, pantry, and ample counter space that flows into a sunny breakfast area and a spacious family room anchored by a wood-burning fireplace with a gas starter. All bedrooms are generously sized with easy access to bathrooms. There are two laundry hook-ups, one on the first floor and the other in the basement. The lower level functions like a second home, offering a 32' x 18' recreation room, a summer kitchen, a gym, a full bath, and flexible rooms that can serve as offices or bedrooms, plus full-sized windows and a slider to the patio. Outside, enjoy private, lush grounds and a huge multi-tiered deck. A circular driveway and additional side parking offer added convenience. With just a quick jaunt to Downtown Morristown, enjoy nearby NYC Direct train, dining, parks, and nightlife. A rare opportunity to own a grand, flexible home in one of the township's most sought-after neighborhoods. GSMLS 3967899
Directions to property: Lake Road to Mark Twain to Stoneybrook to East Cove Lane
