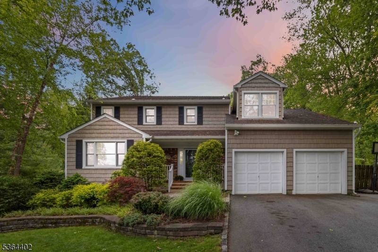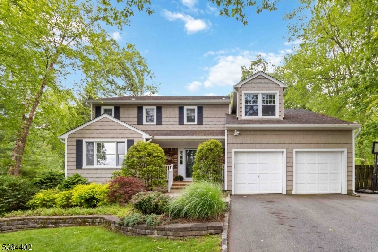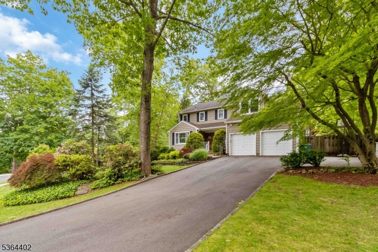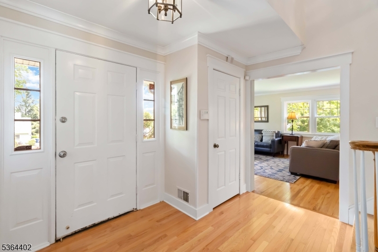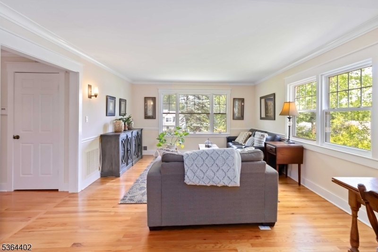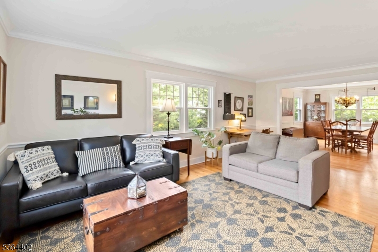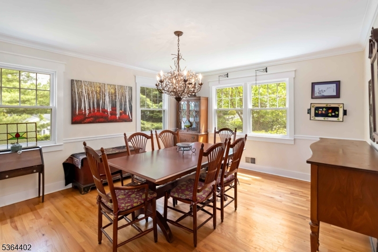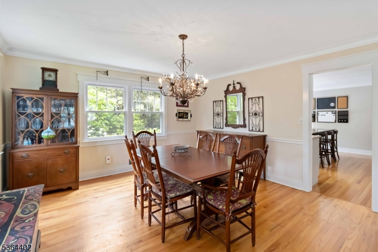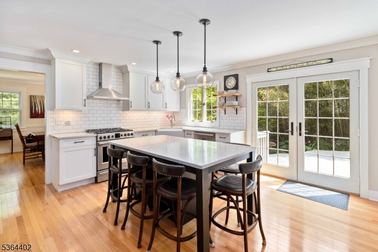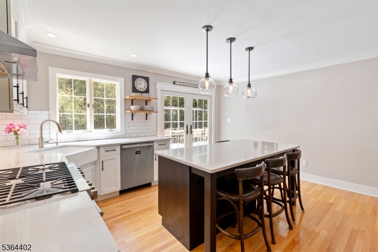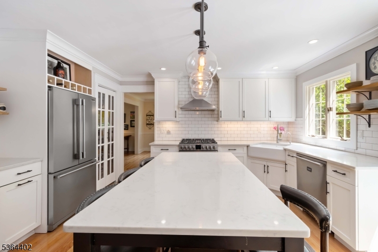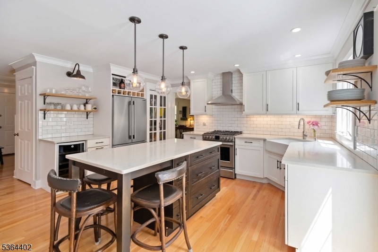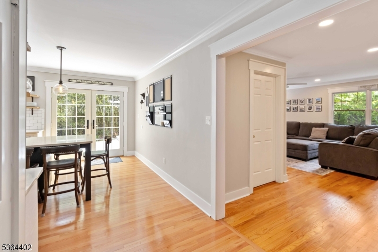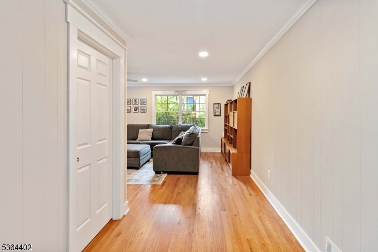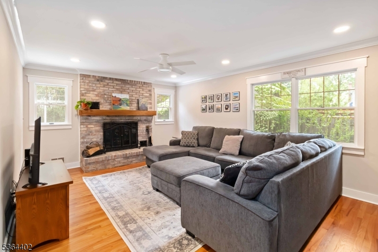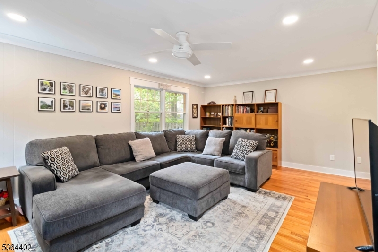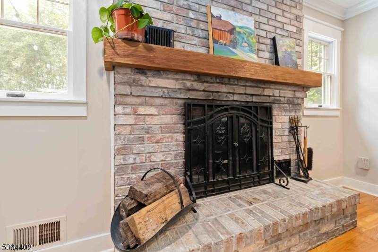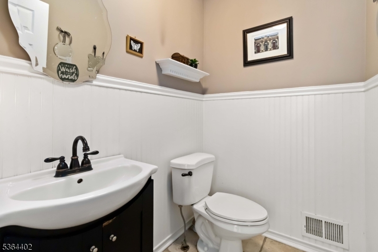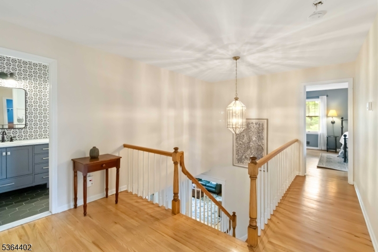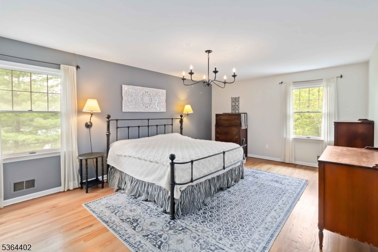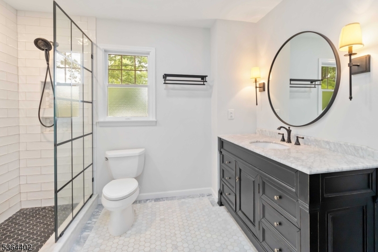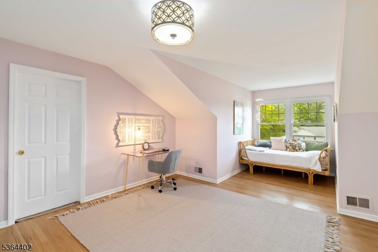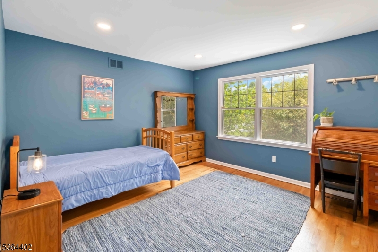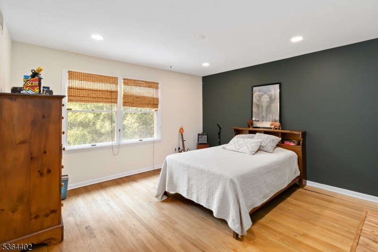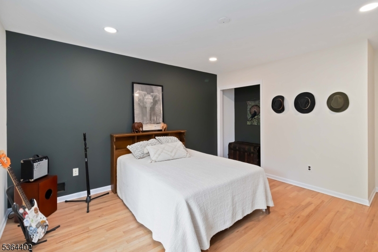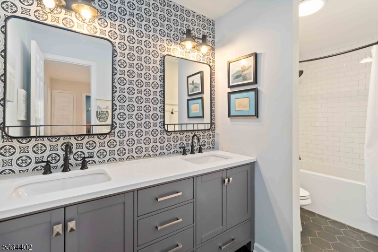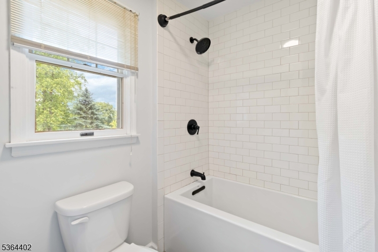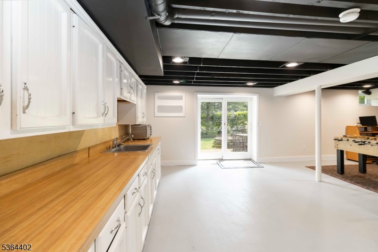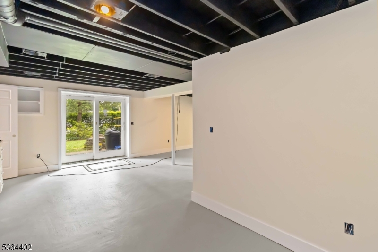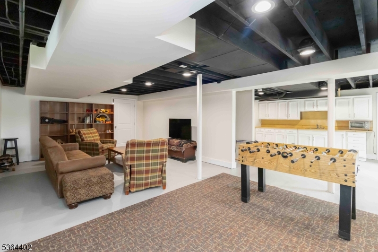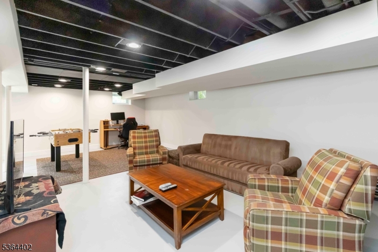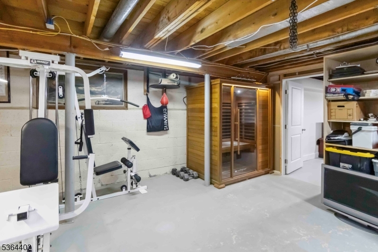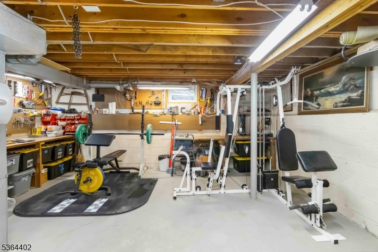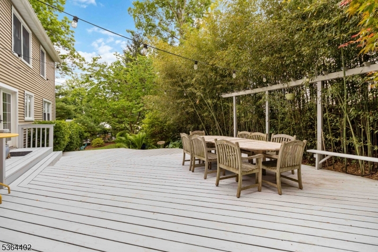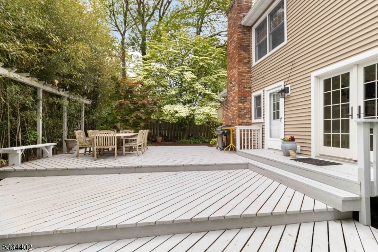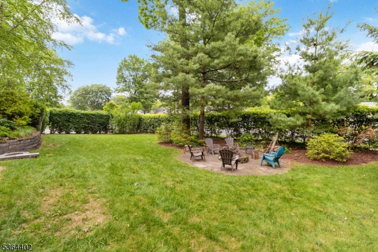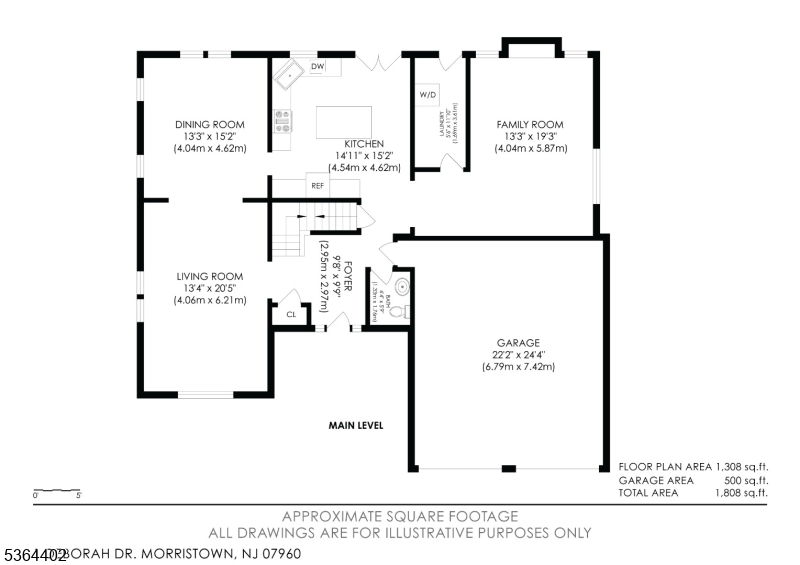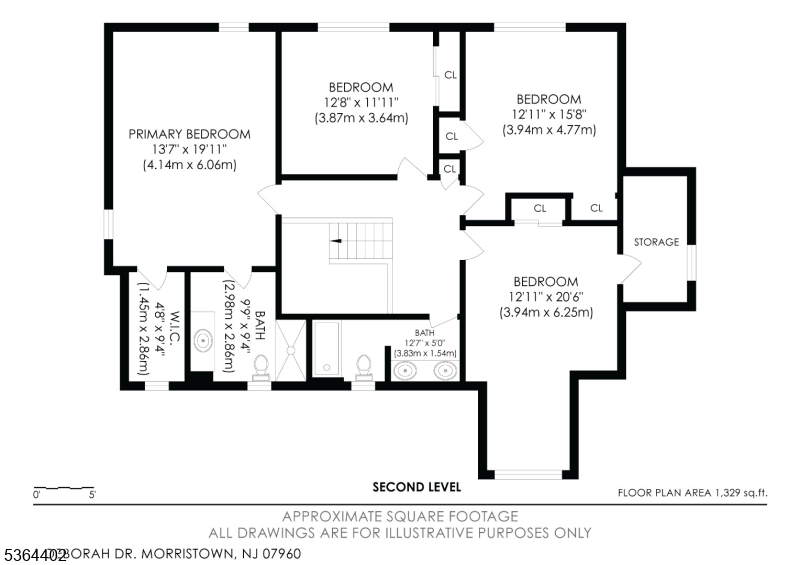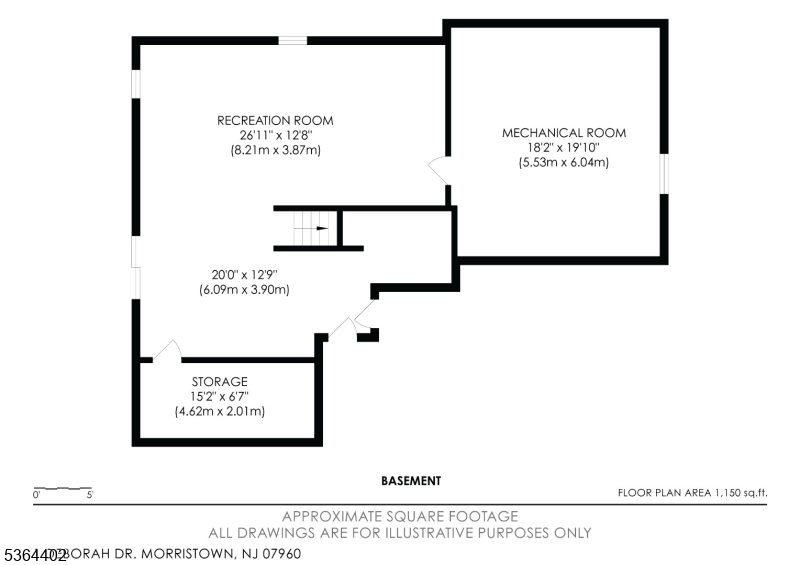1 Deborah Dr | Morris Twp.
Welcome to 1 Deborah Dr, a beautifully maintained 4-bedroom, 2.1-bath Colonial in the heart of Morris Township. This spacious home features vinyl siding, wood flooring throughout, and a functional layout designed for modern living and entertaining. The first floor offers a formal living room, dining room, powder room, and a cozy family room with a wood-burning fireplace all accented by elegant crown molding. The updated eat-in kitchen shines with stainless steel appliances, quartz countertops, a large center island, a direct vent exhaust, and French doors that open to a private deck and beautifully landscaped backyard. A convenient first-floor laundry room provides direct access to the yard. Upstairs are four well-appointed bedrooms, including a primary suite with a walk-in closet and a luxurious bath featuring marble floors, marble vanity, and a walk-in shower. A bonus walk-in closet enhances one of the secondary bedrooms. The main hall bath includes quartz counters. The finished walk-out basement offers flexible space with a sunlighten sauna and home gym setup, rec room, and potential office space as well. A 2-car attached garage with overhead storage adds convenience. Located near Fosterfields Living Historical Farm, Patriots' Path, Streeter Pool, and downtown Morristown this home offers comfort, style, and a prime location. GSMLS 3968761
Directions to property: Khadena dr to Deborah Dr or Sussex Tpk to Alexandria to Deborah Dr
