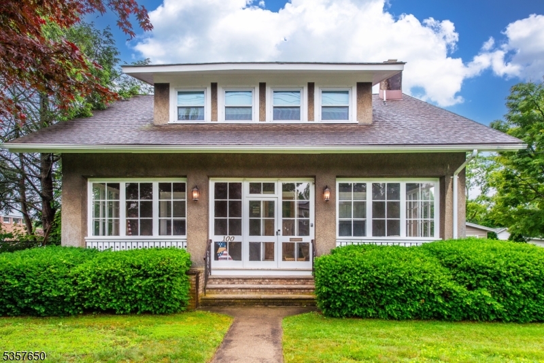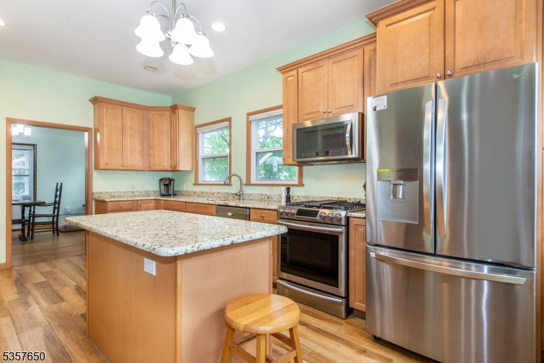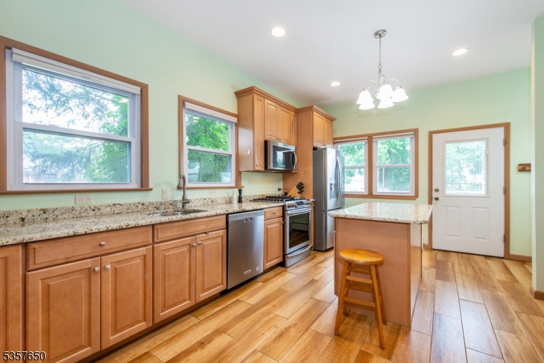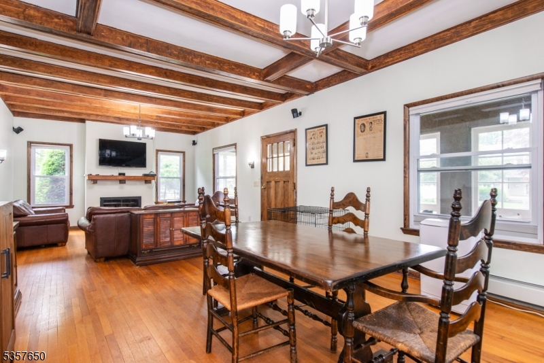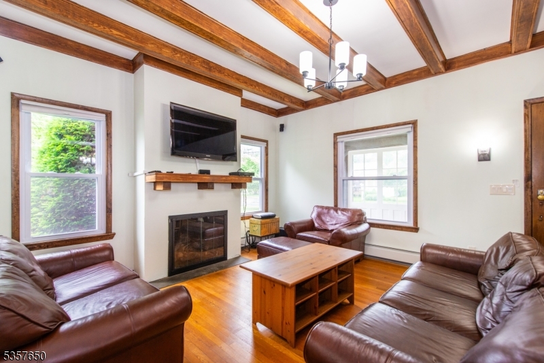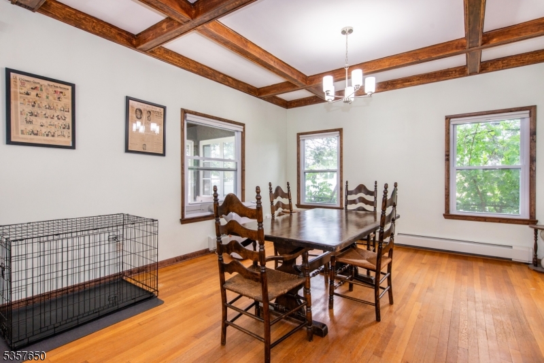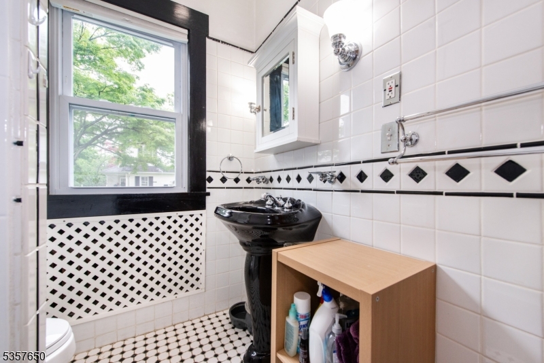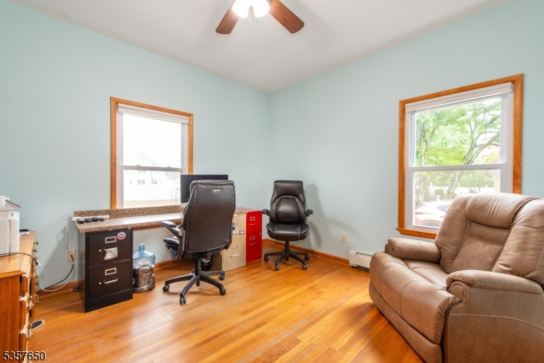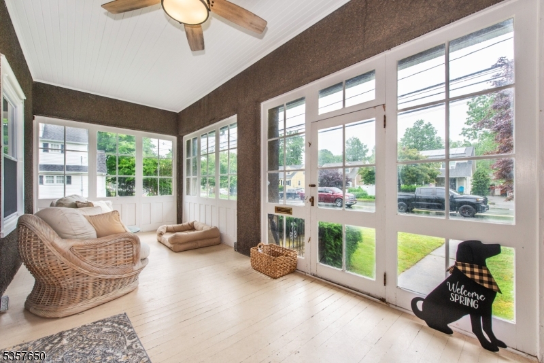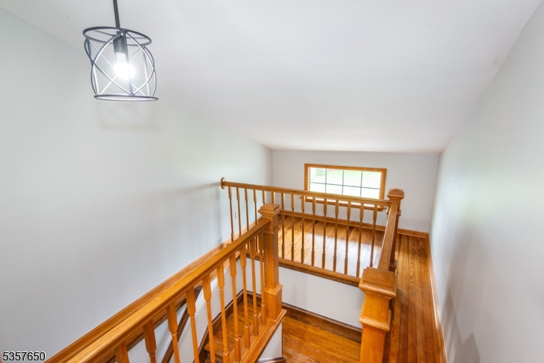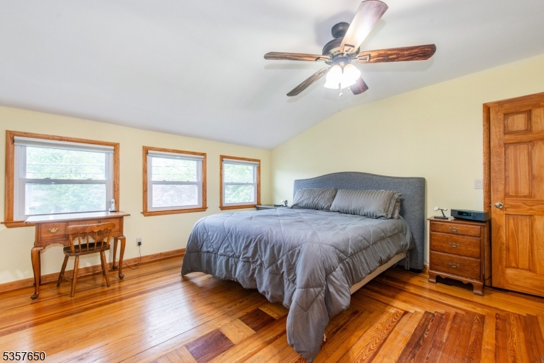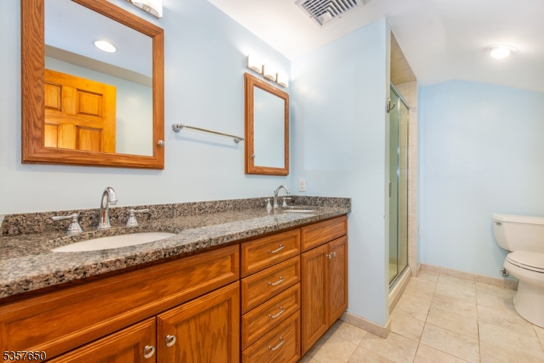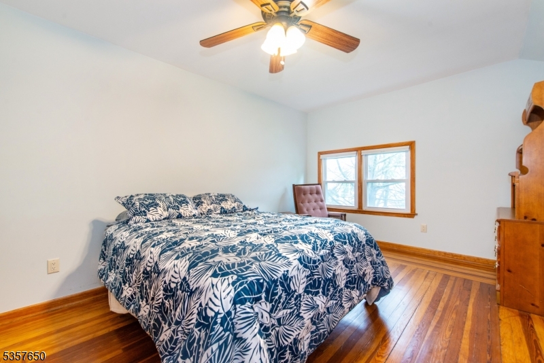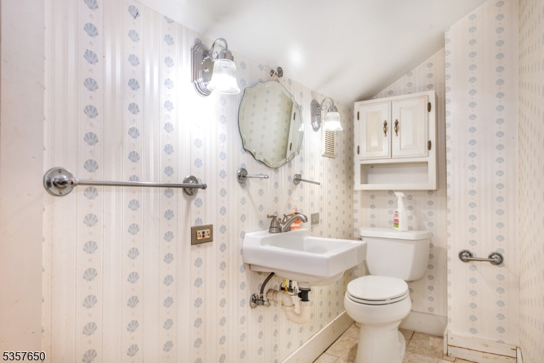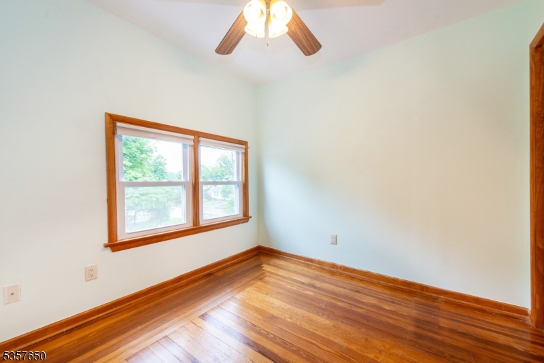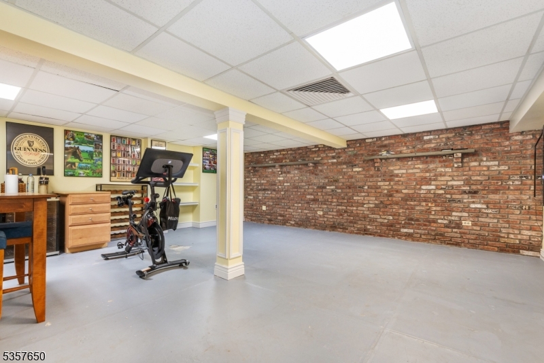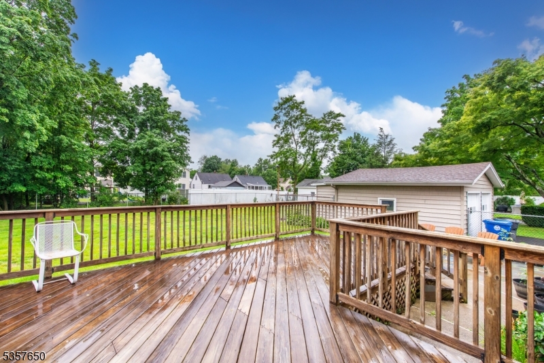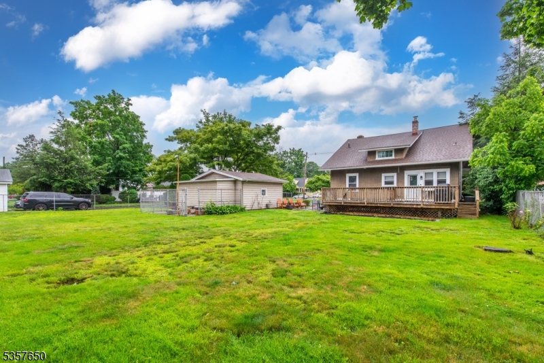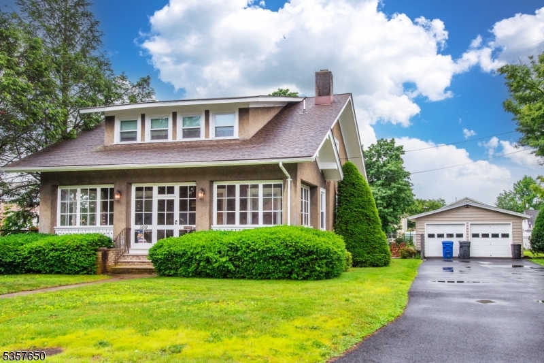100 W Hanover Ave | Morris Twp.
Rare double sized lot with Arts and Crafts style home featuring exposed wood beams, renovated kitchen and baths, hardwood floors, spacious rooms and 2 car detached garage. Enter through the large 3 season porch to the combination living room/ dining room with gas fireplace, The renovated kitchen with granite countertops, stainless steel appliances, and island with seating for 2, conveniently leads to a mud area and access to the large deck and backyard. A first floor bedroom and full bath complete the first floor. The gracious stairway leads to a sunny reading nook, 2 more bedrooms, a half bath plus a primary suite. The primary suite boasts a renovated bathroom with double sinks, an oversized shower and a walk in closet. The spacious lower level offers a laundry area, utility room, storage and recreation room. Large flat sunny yard is fenced in and is perfect for gardening, pets, children's playground or sports, and more! Central Air on the second floor only, Most windows are newer. Flat screen TV's are included in sale. Gas fireplace, flues and chimney sold as-is with no known issues. Any subdivision potential is up to buyers due diligence, seller makes no representations. GSMLS 3968873
Directions to property: Speedwell Avenue to W. Hanover
