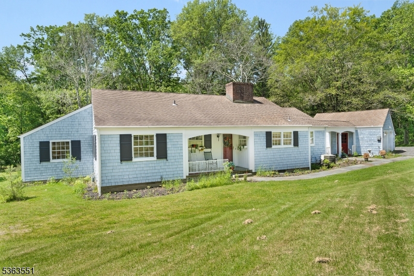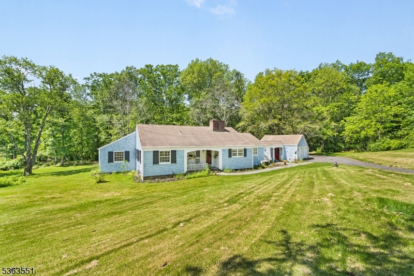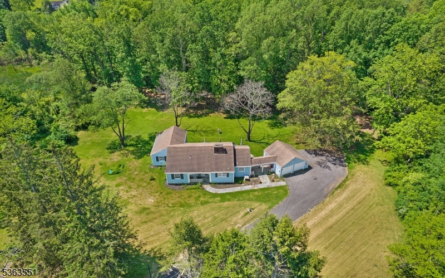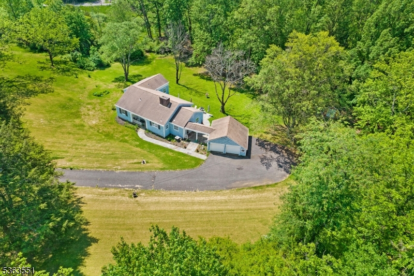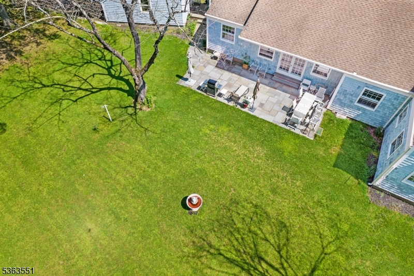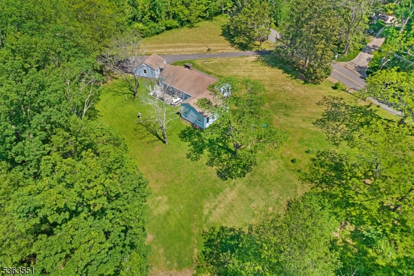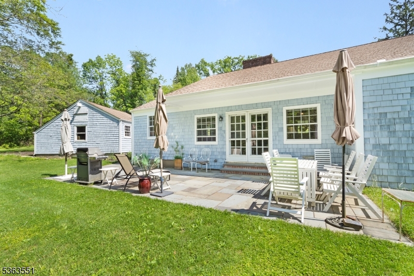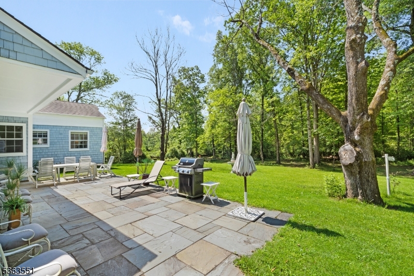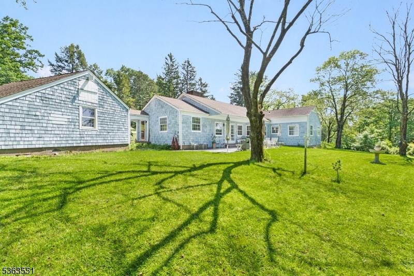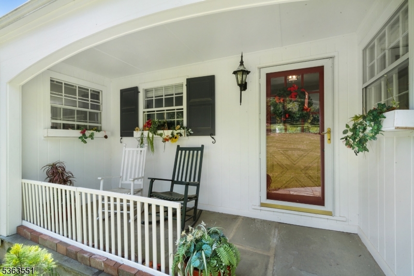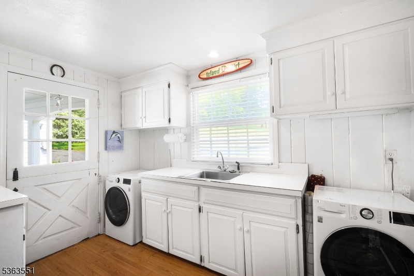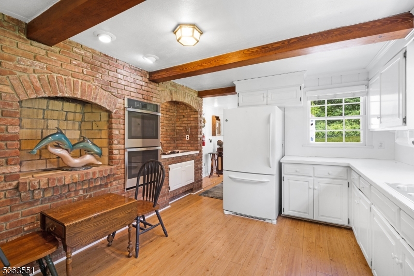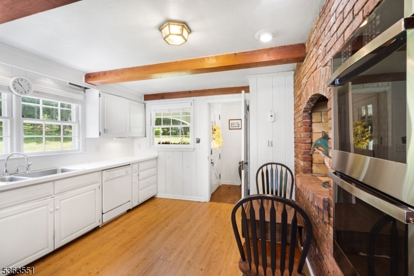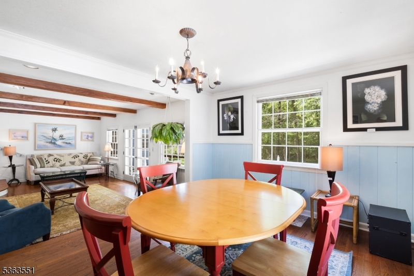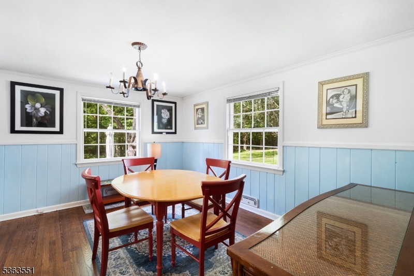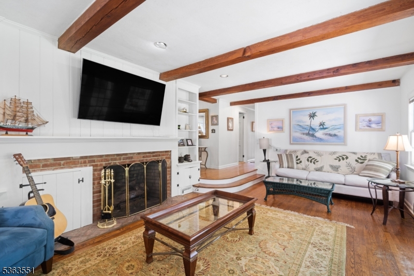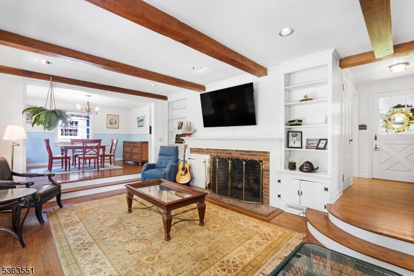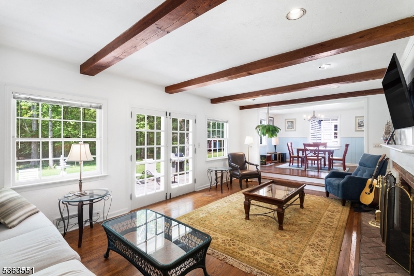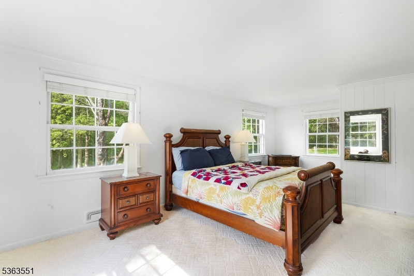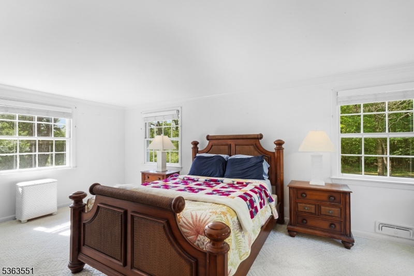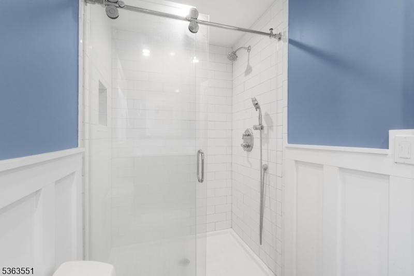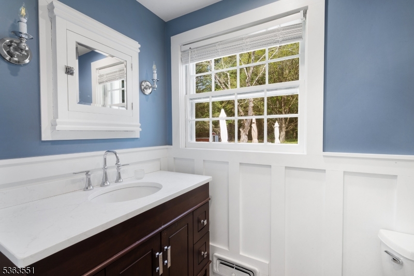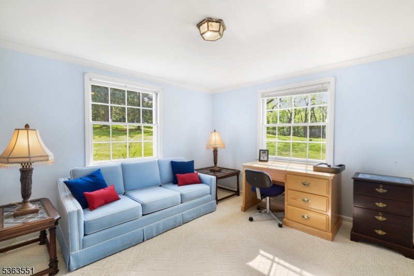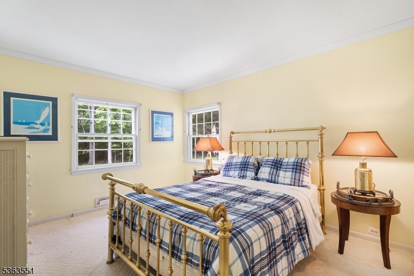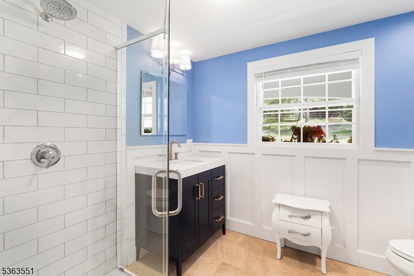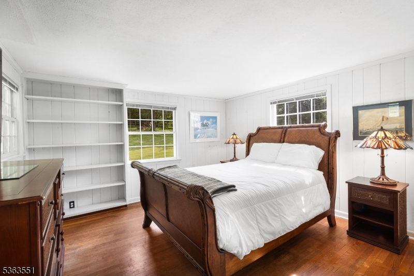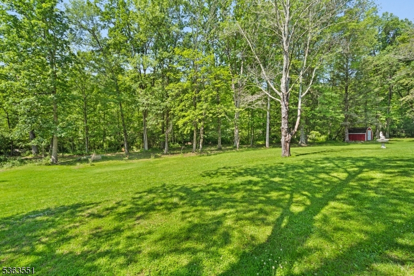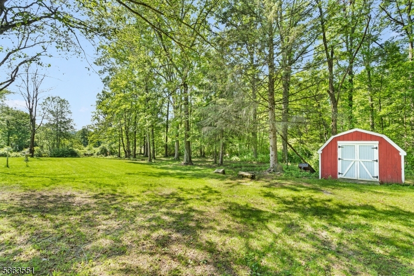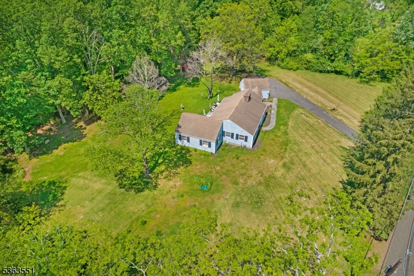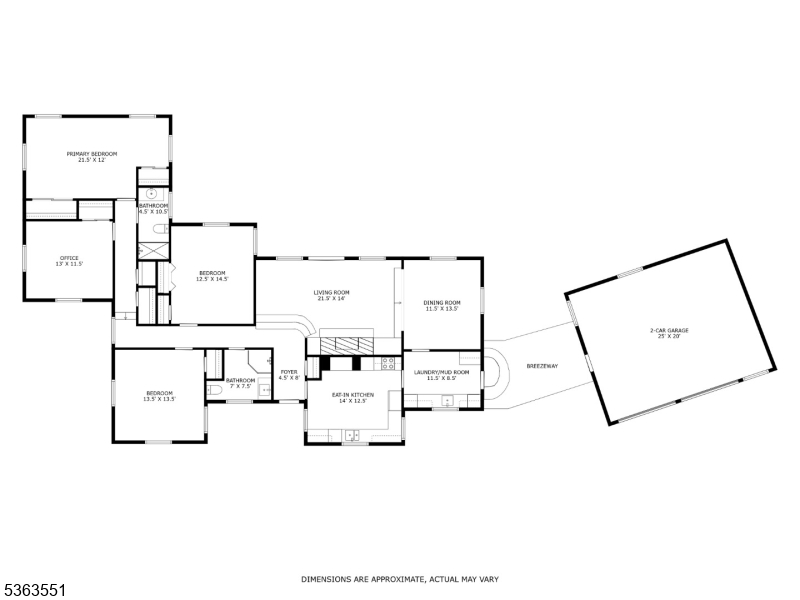12 Schoolhouse Ln | Morris Twp.
Delightful custom ranch replete with charming rocking chair front porch provides the ease & convenience of of single level living-this unique home blends comfortable design, the splendor of abundant natural light, & the beauty of woodland views from a plethora of windows. Set back perfectly on an exquisite 2.76 acre showcase property located in the heart of the beloved & bucolic Washington Valley section of Morris Twp. 8 rooms including 3 airy bedrooms, 2 renovated full baths, solid six-panel wood doors, & hardwood flooring throughout; inviting front entryway from attractive Dutch door; fantastic open floor plan sunken family room has an open-hearth fireplace w gas insert flanked by lovely built-ins, exposed ceiling beams & French doors opening to the inviting bluestone patio; charming country kitchen boasts abundant counter & cabinet space, stainless steel sink, quality appliances including newer dual wall ovens, sunny windows on 3 walls, exposed ceiling beams & Dutch door entry through mudroom/laundry area from garage breezeway; spacious dining room features a stylish center chandelier; handy home office/guest room with large closet; 3 commodious bedrooms w generous closets, bright windows, & carpet over hardwood flooring; a discreet hallway leads past the home office to a cloistered primary bedroom that boasts windows on three walls with dreamy woodland views & 2 large closets. 2 car detached garage; new septic system, well water,updated HVAC systems; Verizon FIOS GSMLS 3968883
Directions to property: Washington Valley Rd to Schoolhouse, #12 on left
