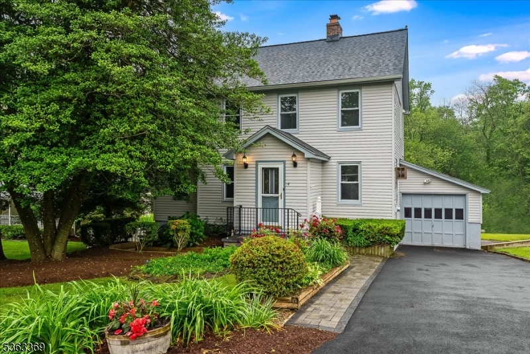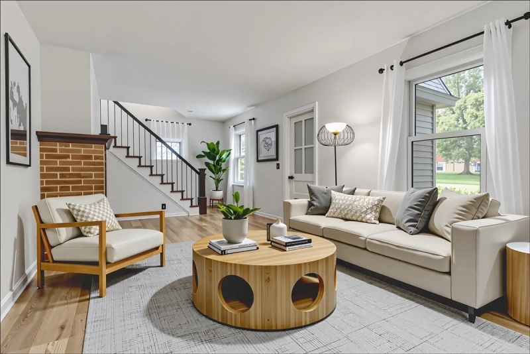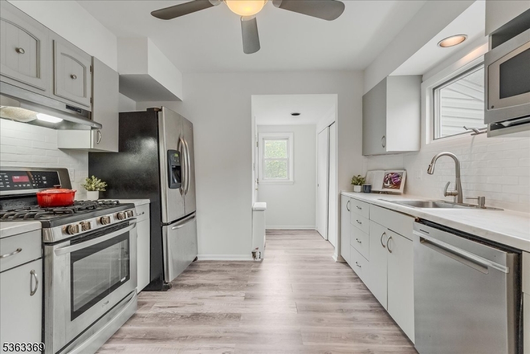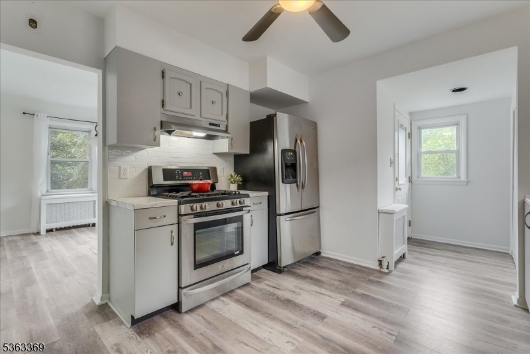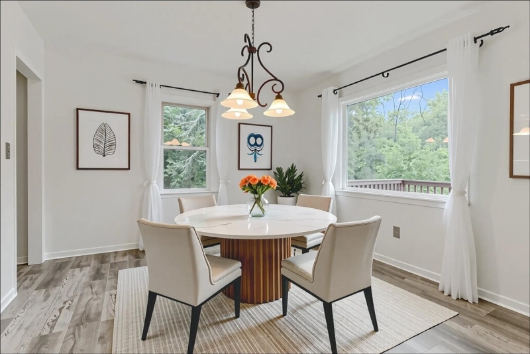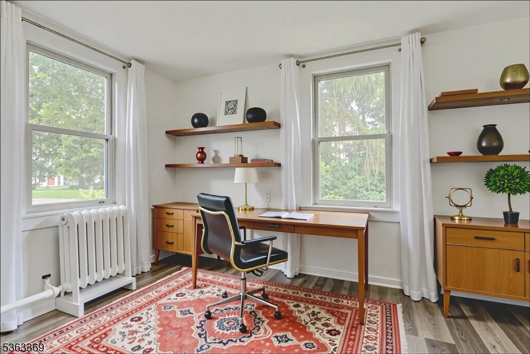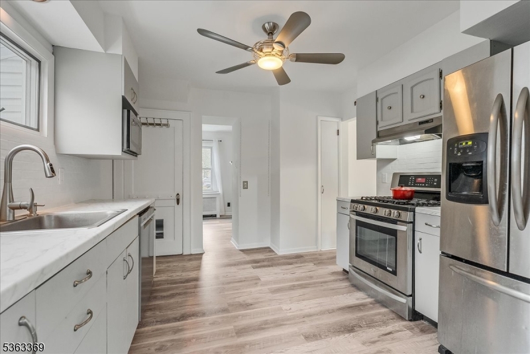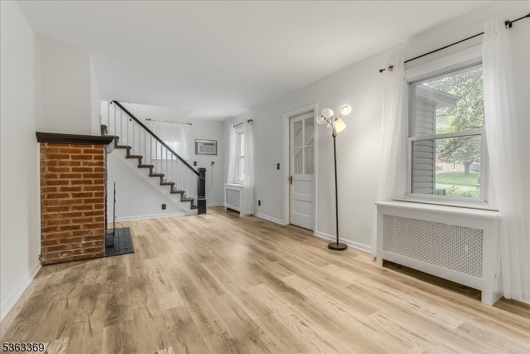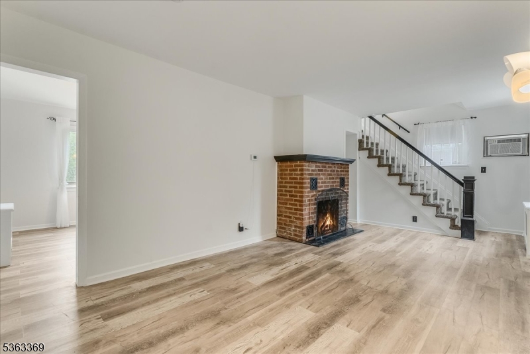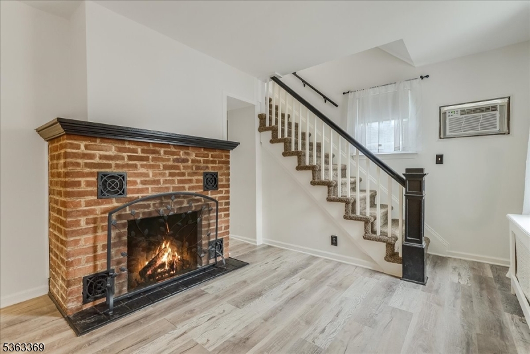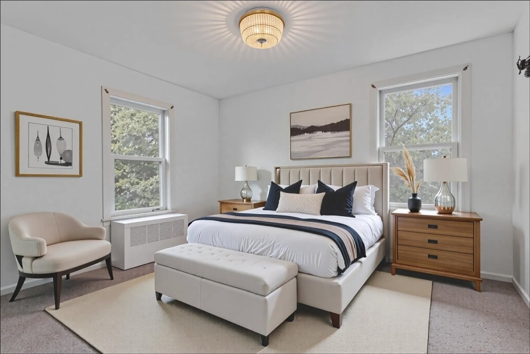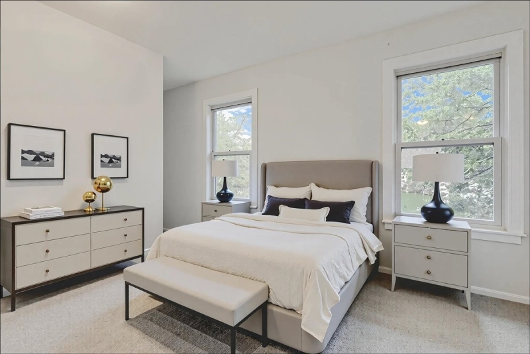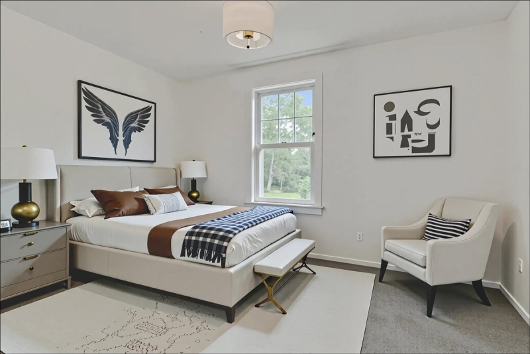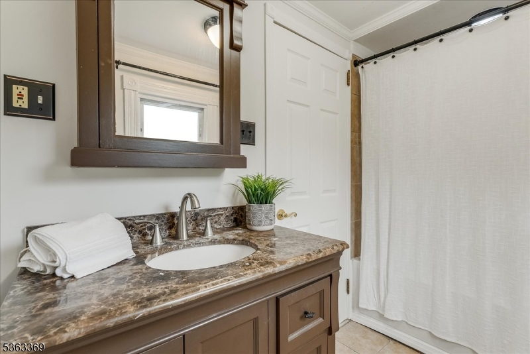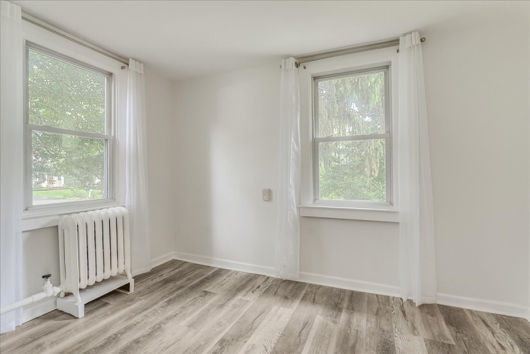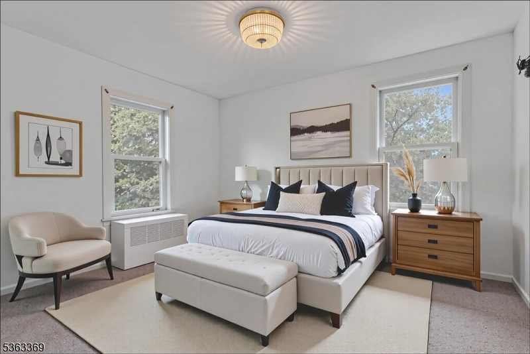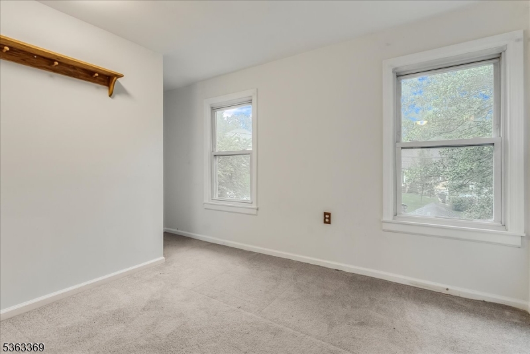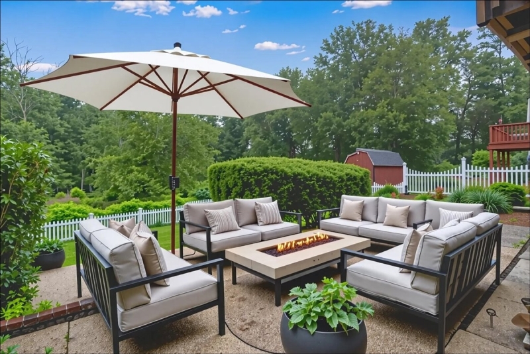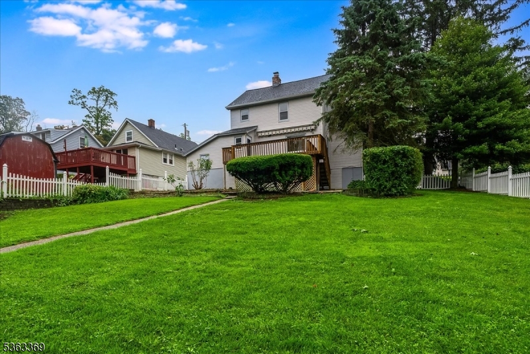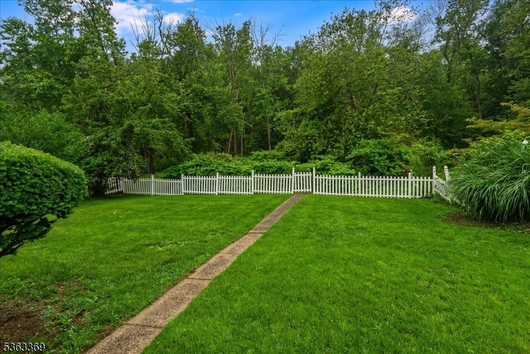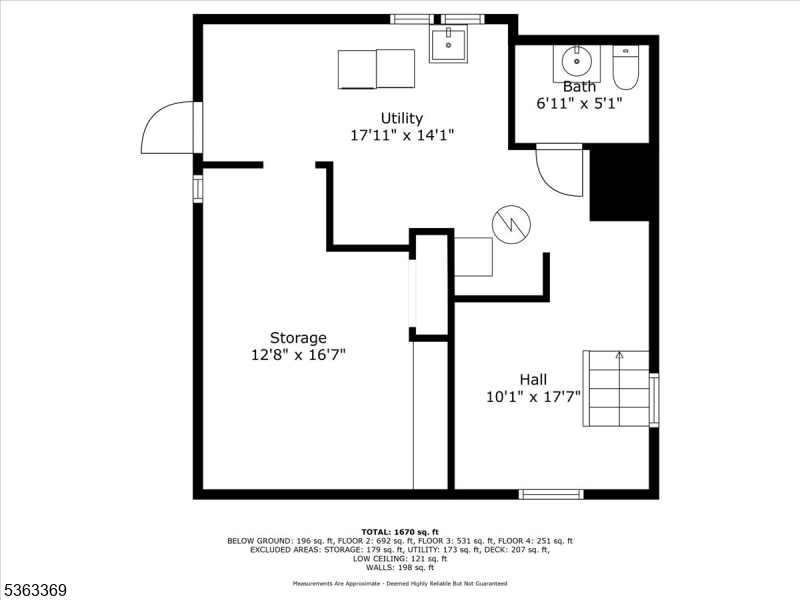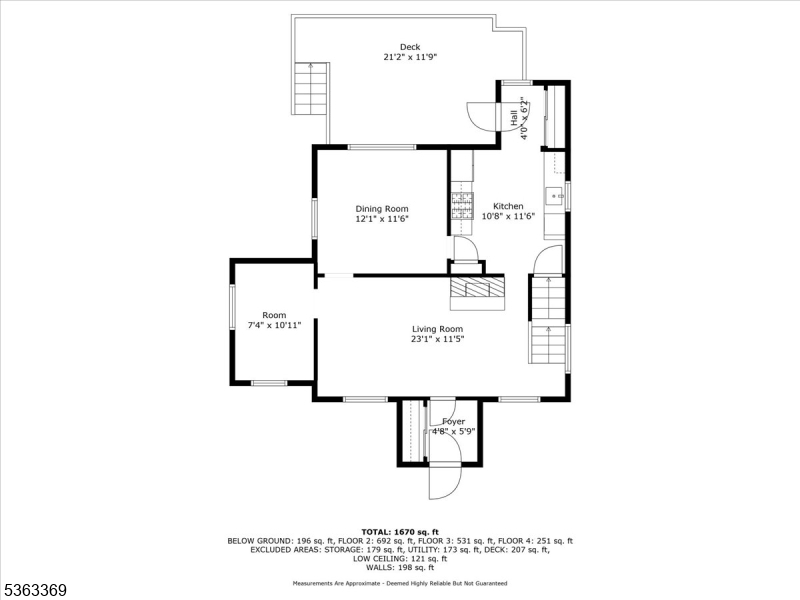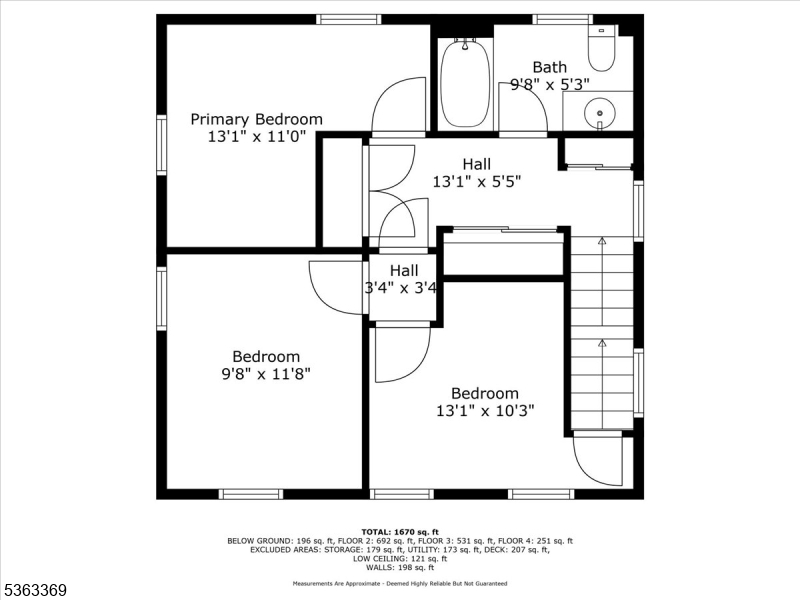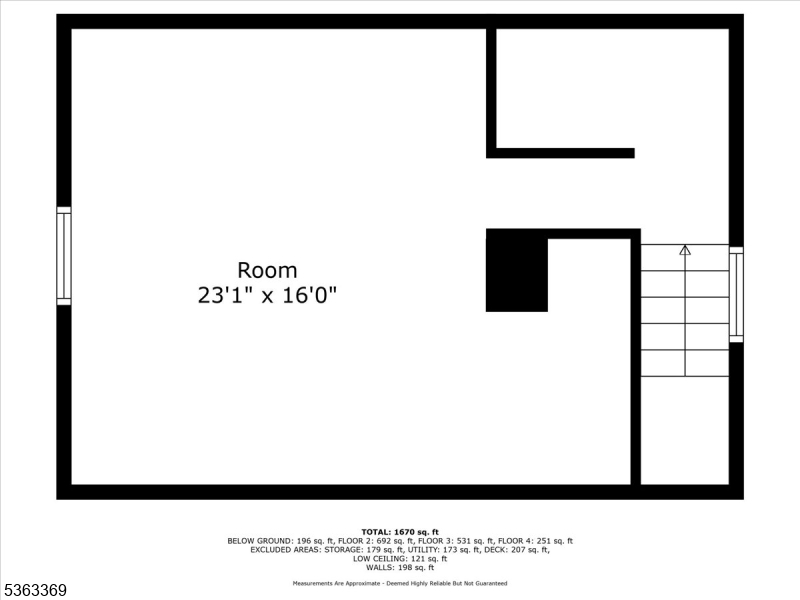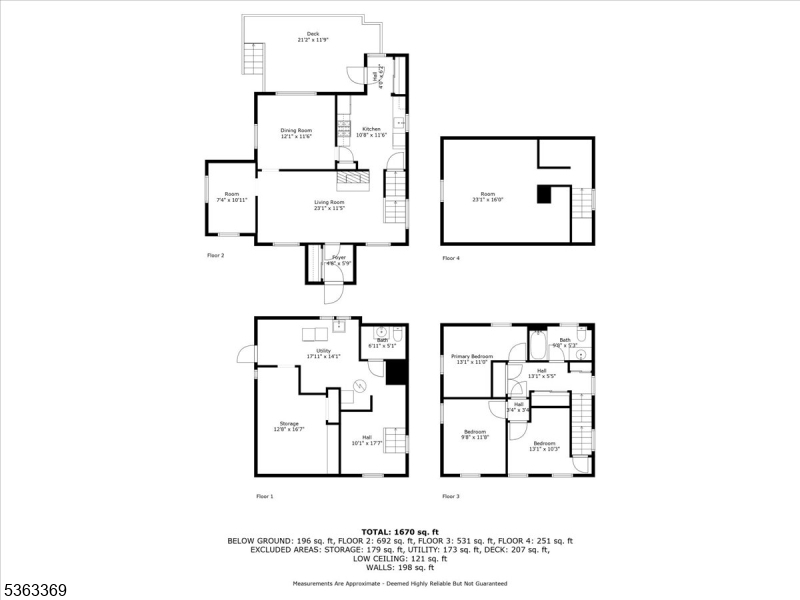14 Prospect Pl | Morris Twp.
This beautifully updated 3-bedroom, 2-bath colonial is tucked away on a quiet cul-de-sac just minutes from town, train, and major highways. Backing to a serene wooded lot, the home offers a perfect balance of privacy and convenience.Significant recent upgrades include a new boiler (2024), newly paved driveway (2025), and a newer roof (2019). Additional highlights include a natural gas fireplace conversion, new front walkway and steps, new lighting on the second floor, and custom wooden flower beds that enhance the home's curb appeal.The interior has been thoughtfully refreshed with new flooring throughout the first floor and fresh paint in all rooms and hallways on both levels. The second-floor bathroom features a new sink, shower fixtures, and updated finishes. The basement includes newly installed flooring, repainted walls and floors, updated plumbing and new exterior doors for both the basement and storage room.This move-in-ready home blends timeless Colonial charm with modern updates in an ideal location. A perfect opportunity to enjoy a peaceful setting close to bustling downtown Morristown with shops, restaurants and theaters. GSMLS 3968945
Directions to property: South St to Sand Hill Rd to Prospect Pl
