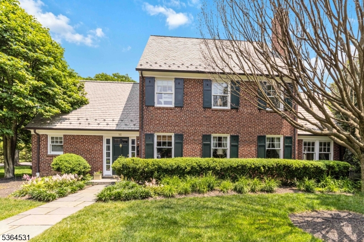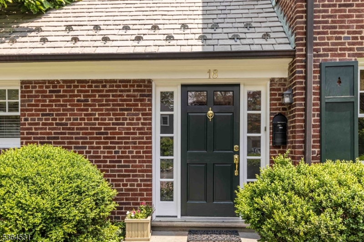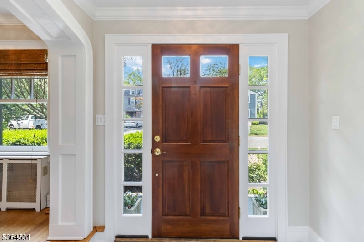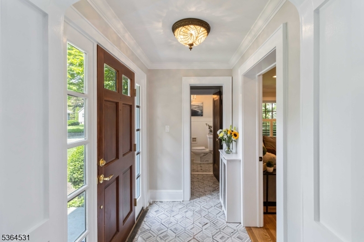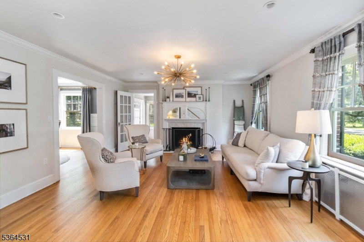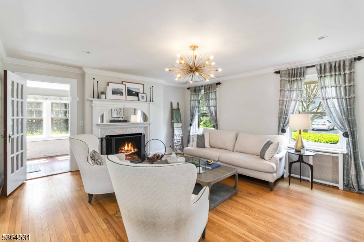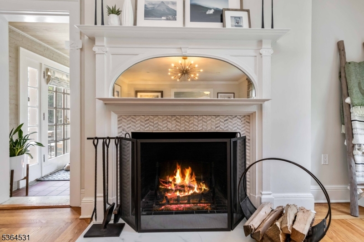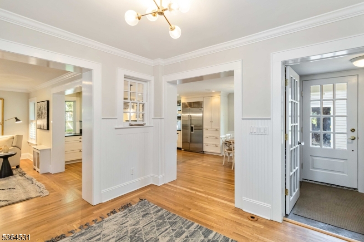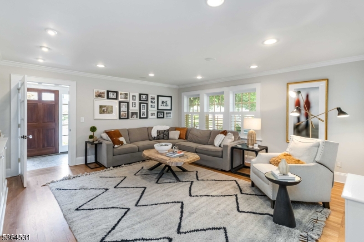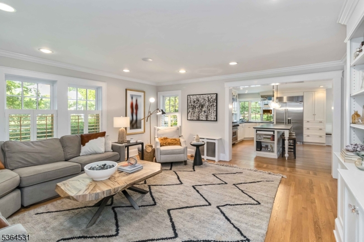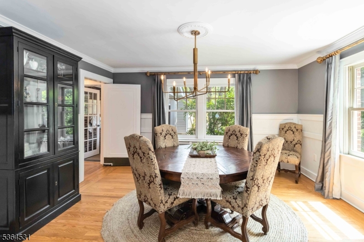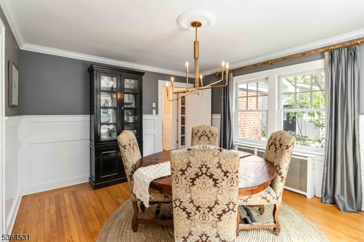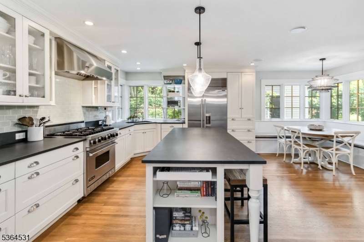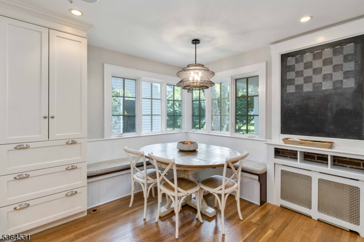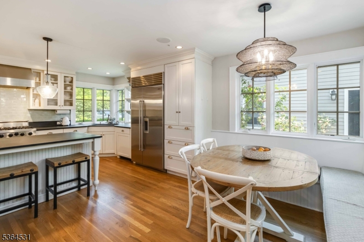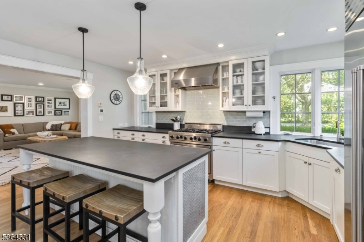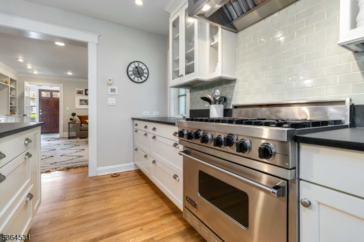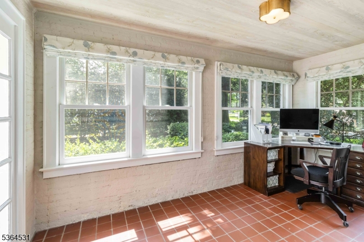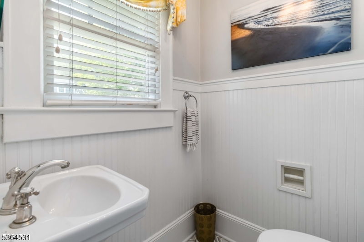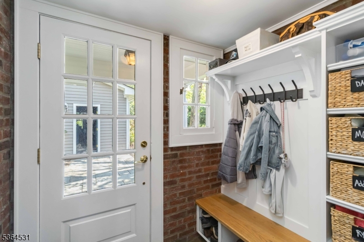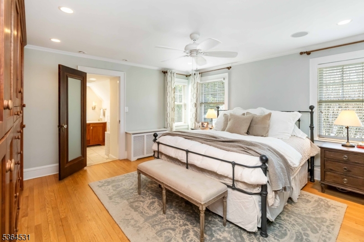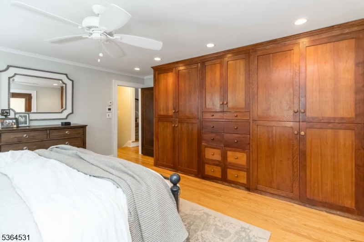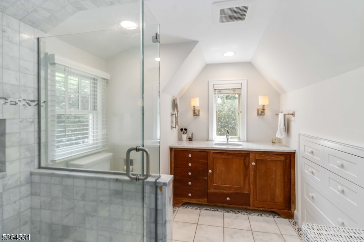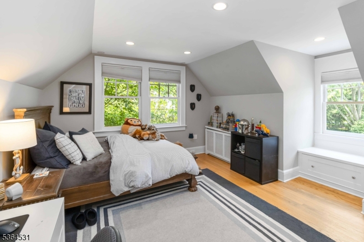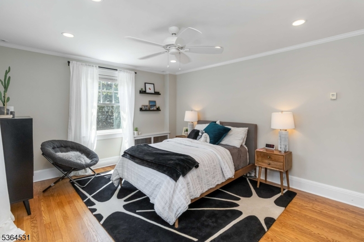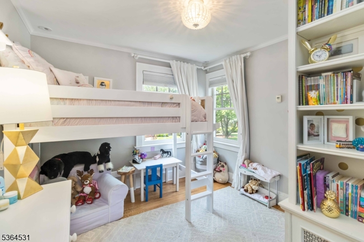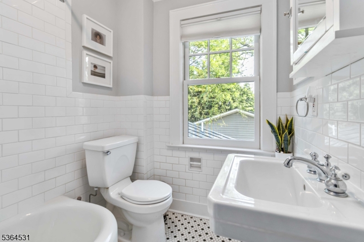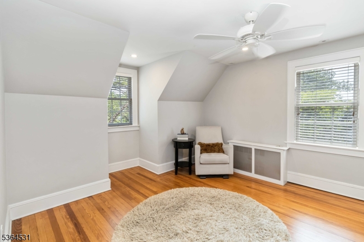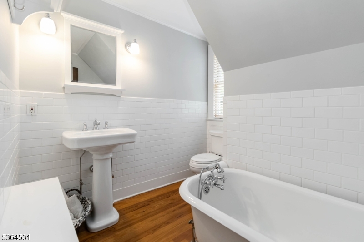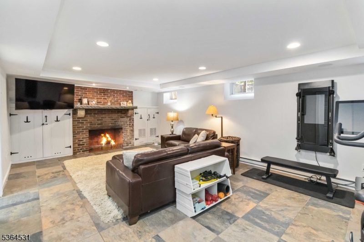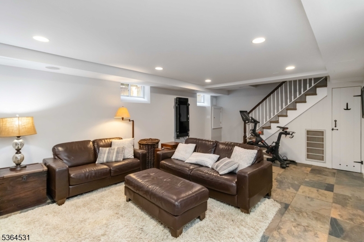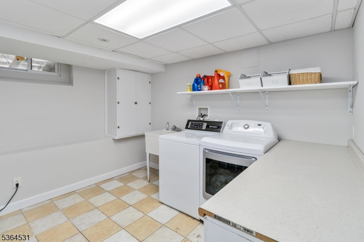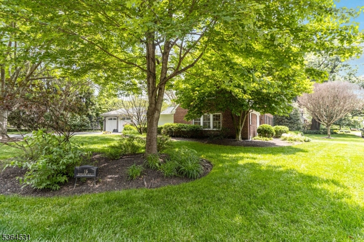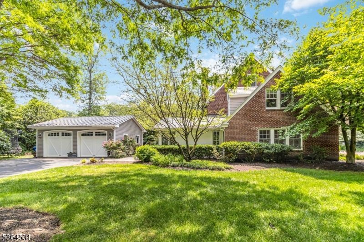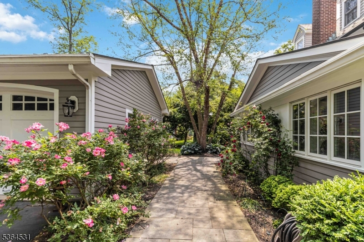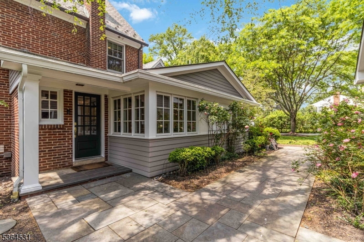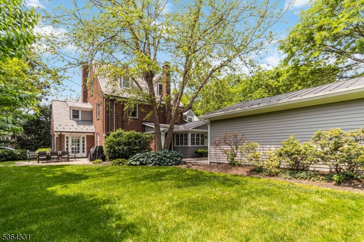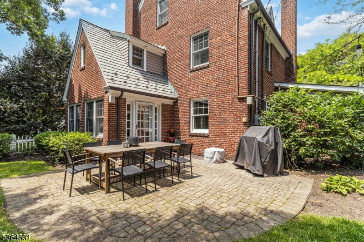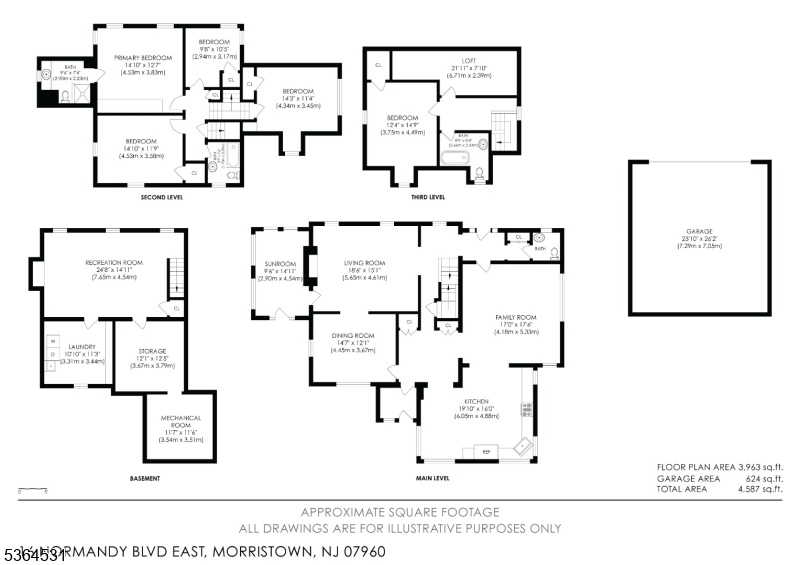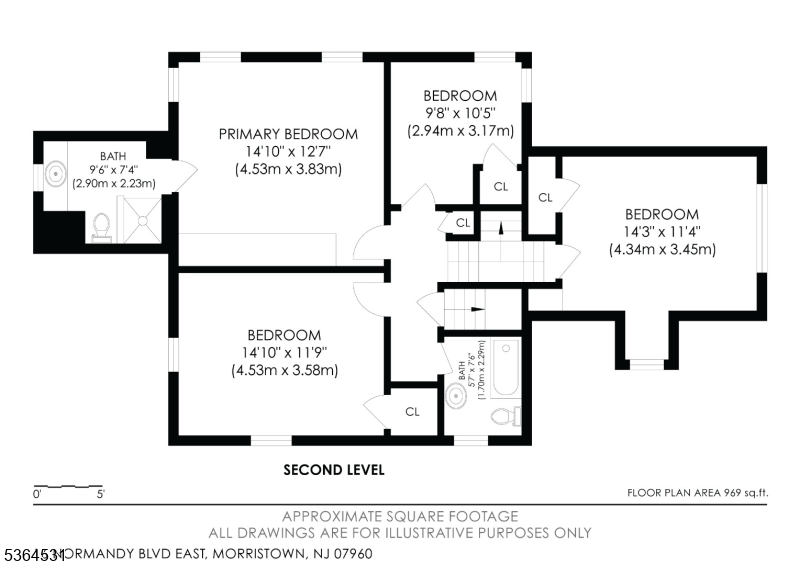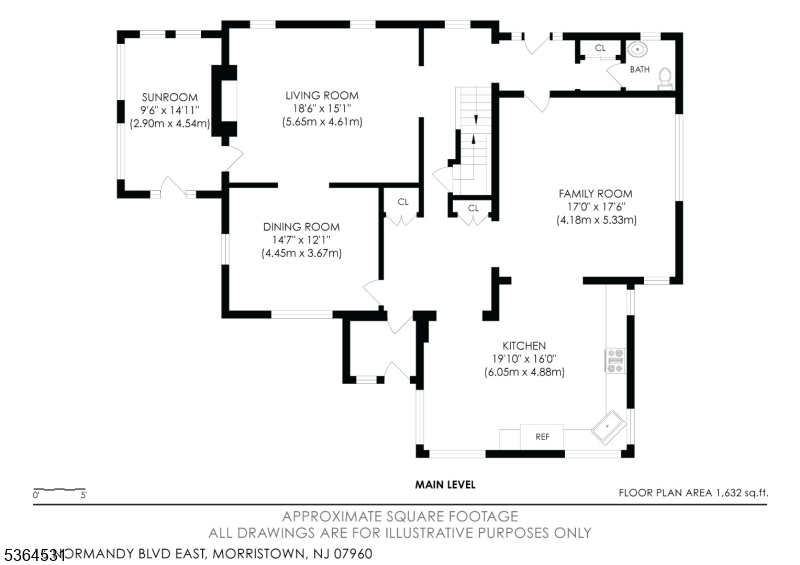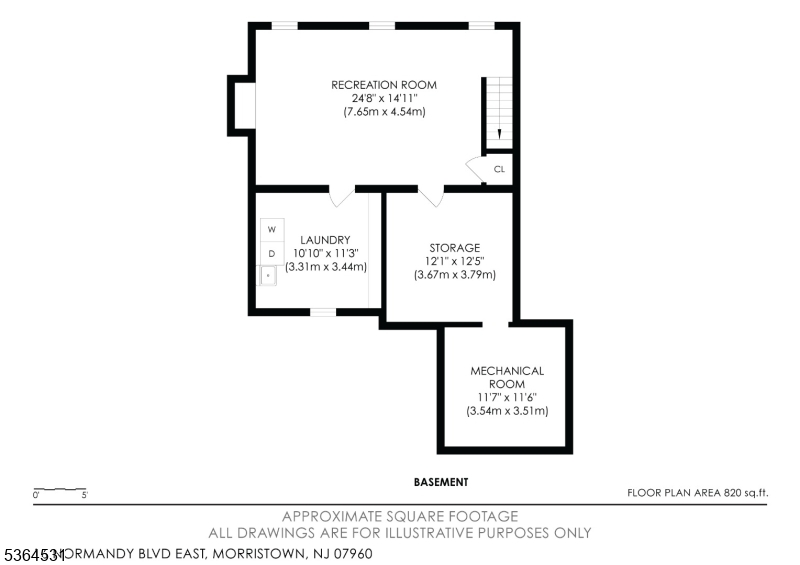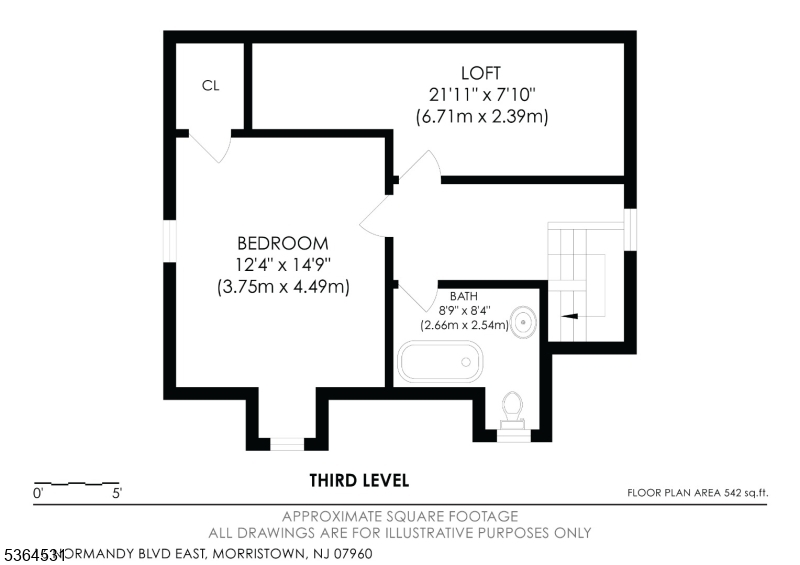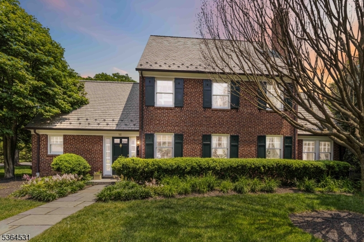16 Normandy Blvd East | Morris Twp.
Charming 1930s Colonial for rent in the desirable Normandy Park section of Convent Station. This beautifully maintained home offers five bedrooms, three and a half baths, and spacious, light-filled rooms throughout. Classic architectural details include hardwood floors, crown moldings, wood paneling, built-ins, and neutral tones that create a warm, inviting feel. The renovated kitchen blends timeless design with modern updates, featuring a large center island, high-end stainless steel appliances, built-in seating, and ample cabinet space. The living room, dining room, and family room flow seamlessly ideal for everyday living or entertaining. A sun-filled side room provides a perfect spot for morning coffee or a quiet office. All bedrooms are generously sized, with excellent closet space uncommon in older homes. The finished basement offers flexible space for a playroom, gym, or lounge. A detached garage to the rear of the house connects to a handy mudroom off the kitchen. The yard is a true extension of the home, with a private patio, mature hedges, and perennial plantings. Located in a secluded enclave just minutes from Downtown Morristown, Routes 287 & 24, Morristown Airport, and 1.66 miles from the Convent Station Midtown Direct train. A rare rental opportunity in one of Morris Township's most prestigious neighborhoods. GSMLS 3969060
Directions to property: Normandy Parkway to Normandy Blvd to Normandy Blvd East
