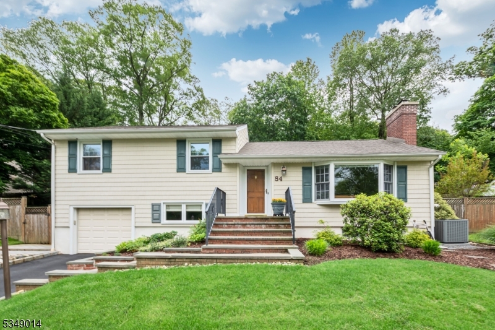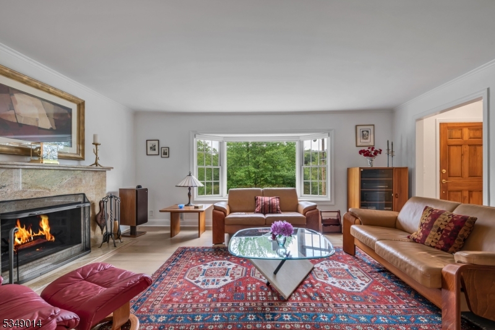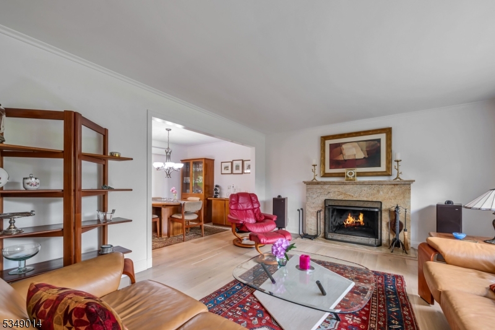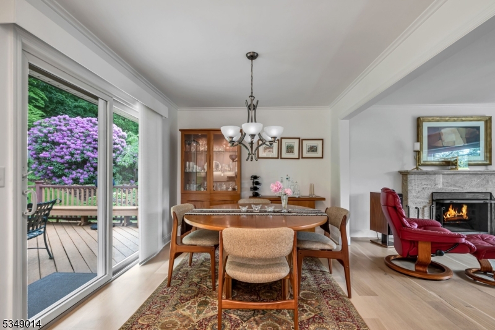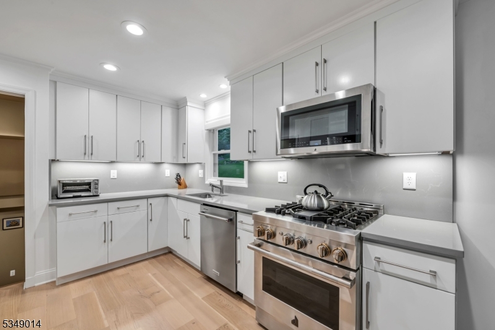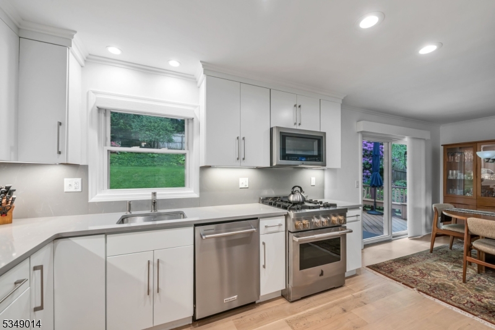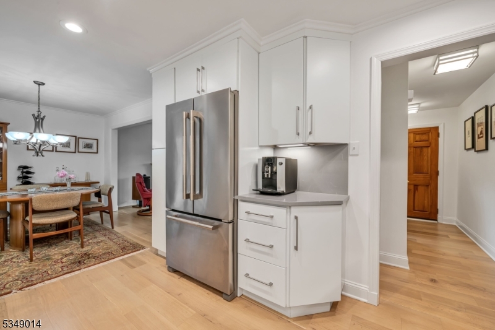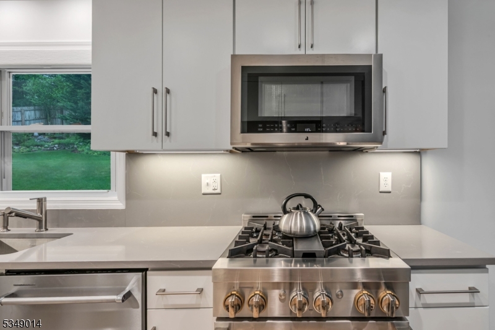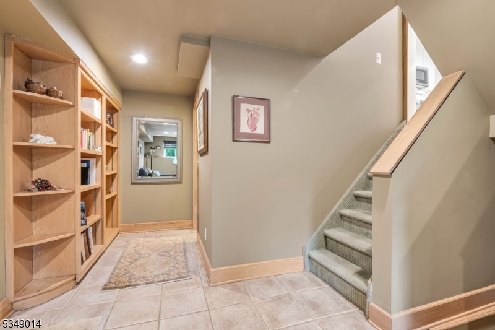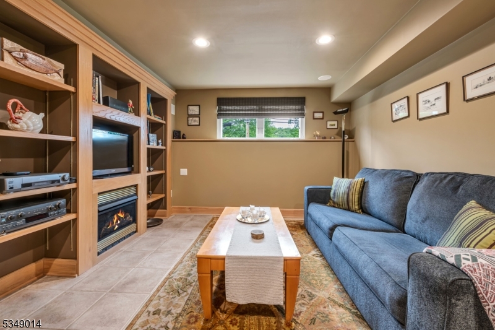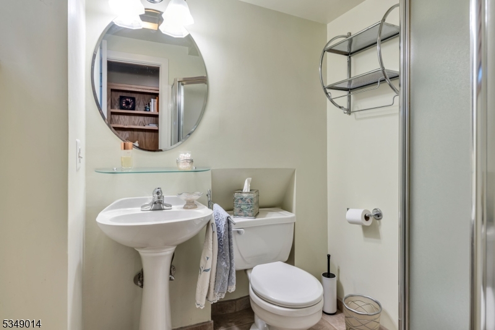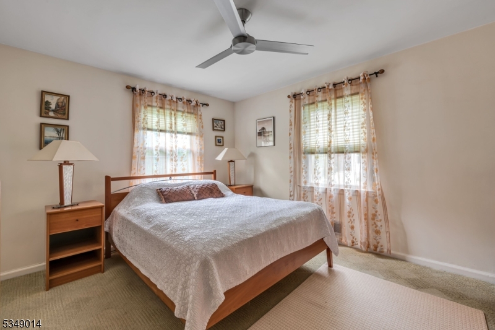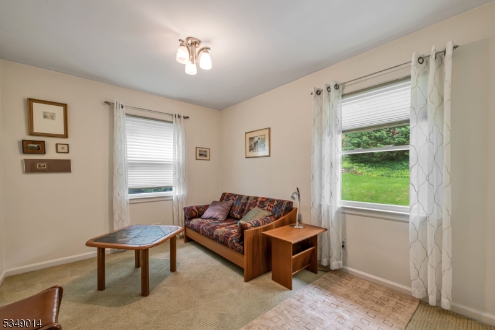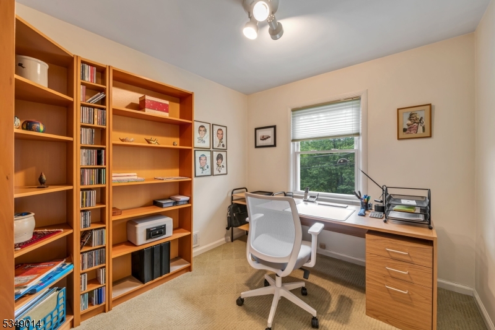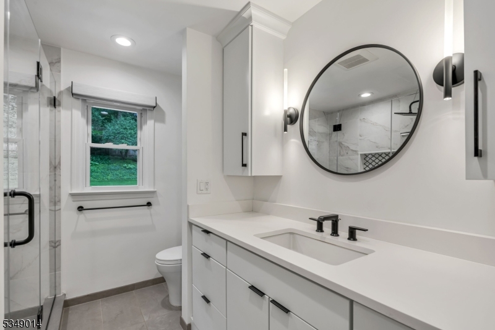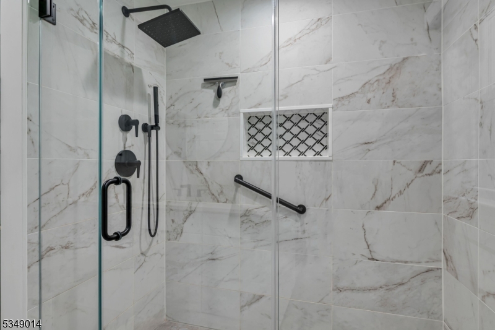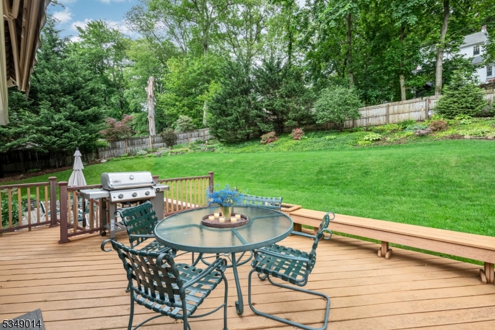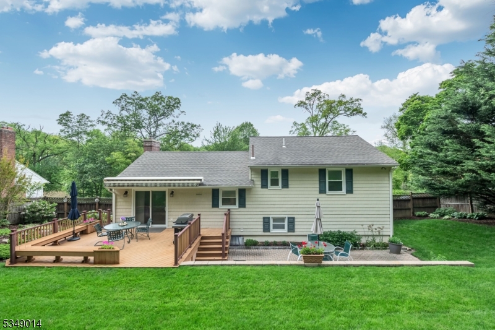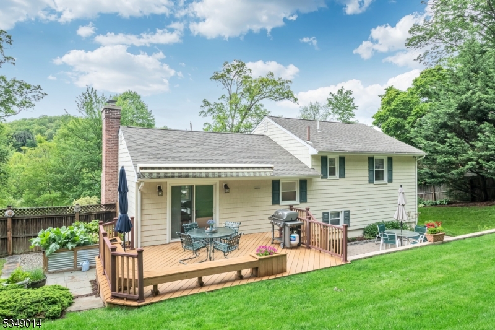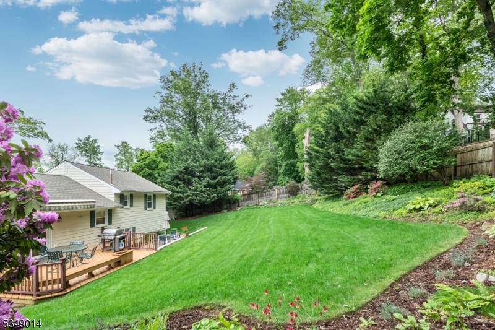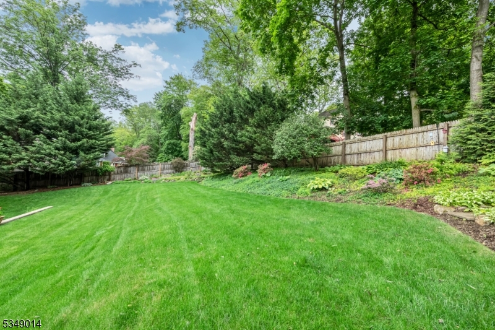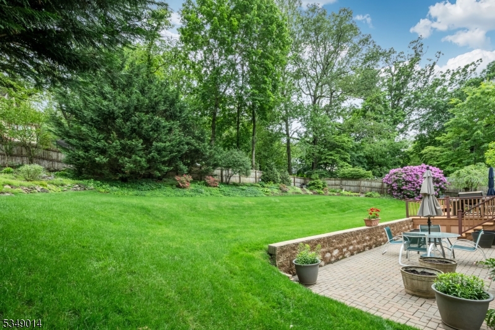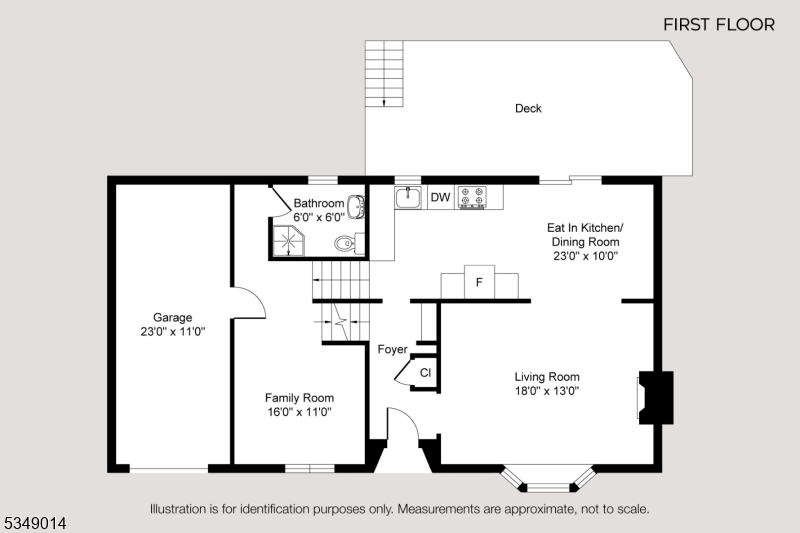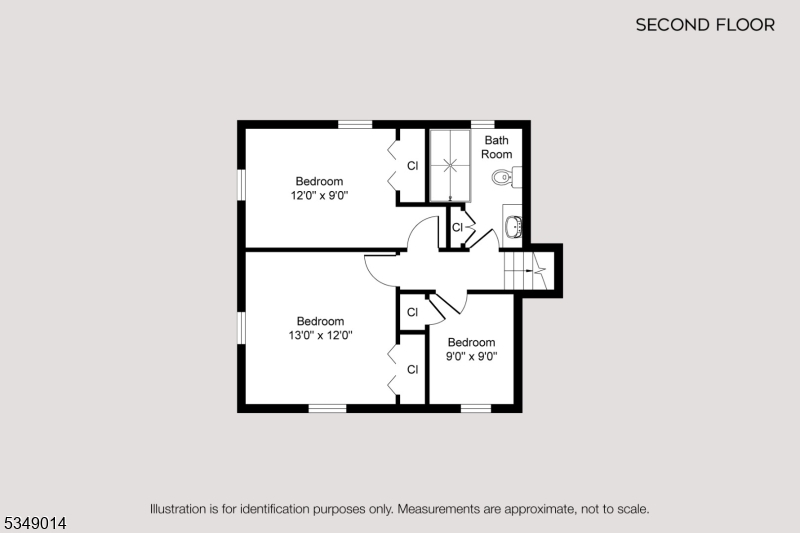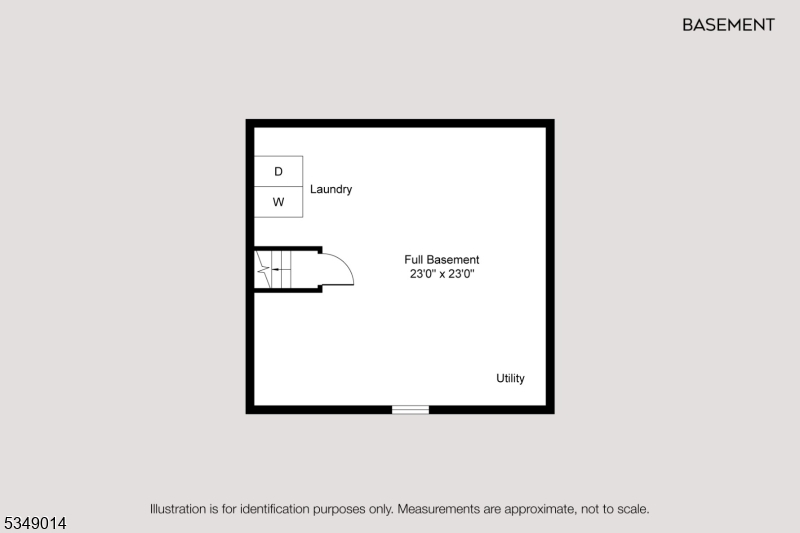84 Burnham Pkwy | Morris Twp.
Step inside to the gleaming quarter sawn white oak floors that flow seamlessly throughout the main level. The stunning new kitchen features top-of-the-line JennAir appliances, including a professional-grade range with 4 burners and a griddle, a sleek microwave, a spacious refrigerator, exquisite quartz counters & a matching backsplash. The kitchen flows effortlessly into the dining room, where sliding doors invite you to the expansive deck & private backyard oasis, & also opens to the spacious living room, a perfect gathering spot with a charming fireplace and bathed in natural light from the large bay window overlooking Burnham Park. The newly renovated main bathroom is a spa-like haven, boasting a beautiful tile shower with a frameless glass door, a modern one-piece toilet, & a large vanity offering ample storage and counter space. Step outside to your meticulously landscaped, fenced-in backyard, a true private paradise. Unwind on the deck, complete with an electric sun shade. Enjoy the spacious lawn & cultivate your green thumb in the raised garden beds. Directly across the street from Burnham Park, featuring 2 ponds, walking paths, a playground, a pavilion, & ball fields. Just a mile from Downtown Morristown, with an array of restaurants, shopping, the renowned Mayo Performing Arts Center, exciting nightlife, and a direct train to NYC. Just around the corner from Whole Foods Market. Adventure awaits at the Jones Wood hiking trails, located just up the street. GSMLS 3969862
Directions to property: Washington Street (Route 24) to Burnham Parkway
