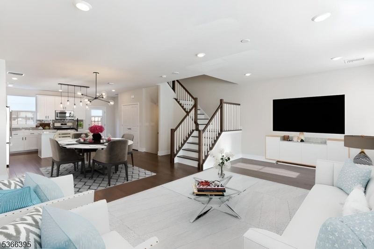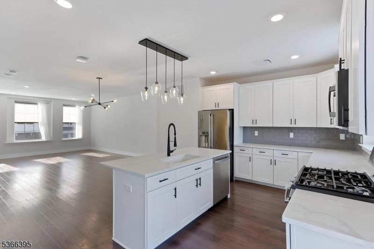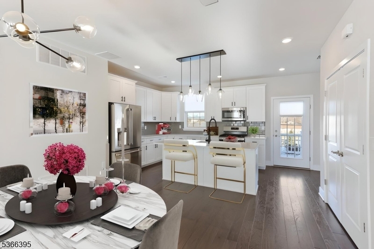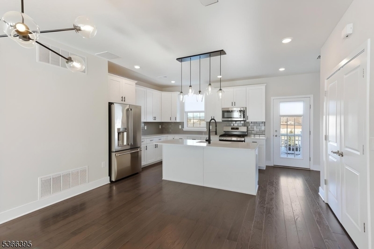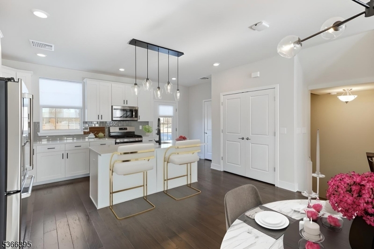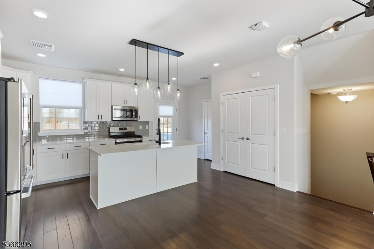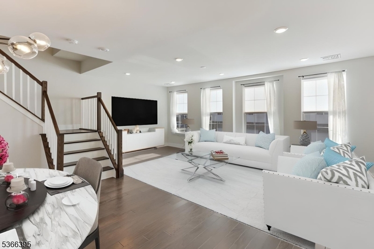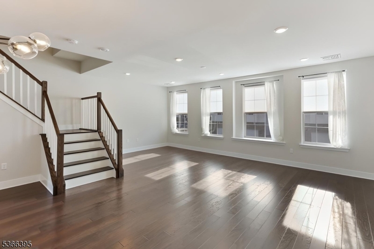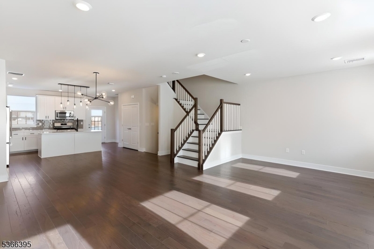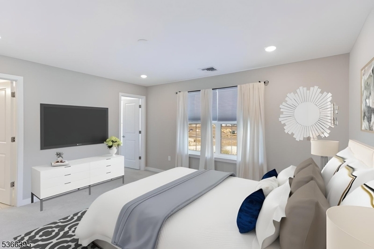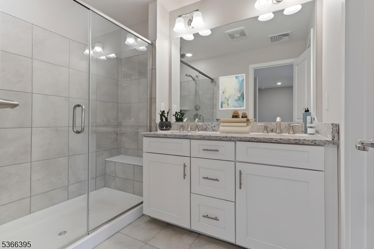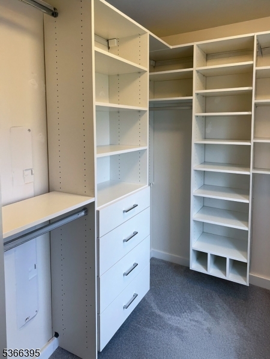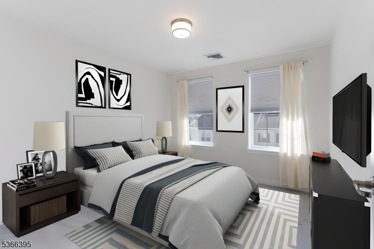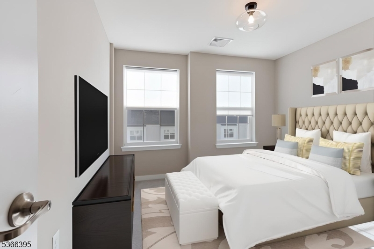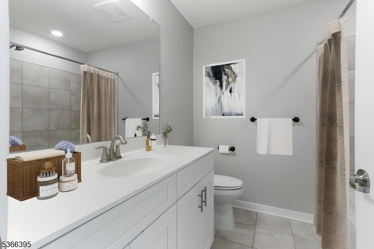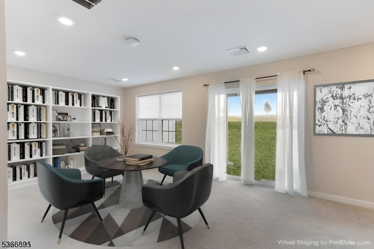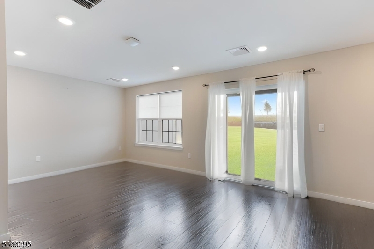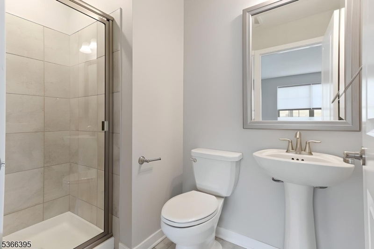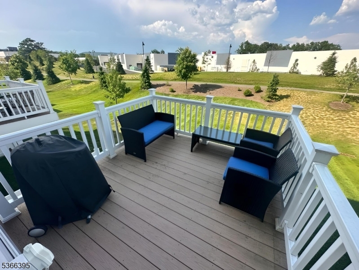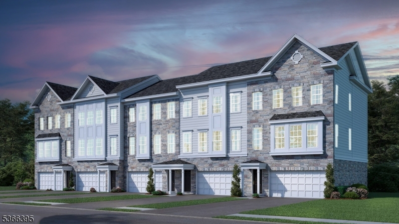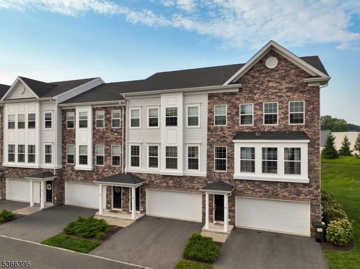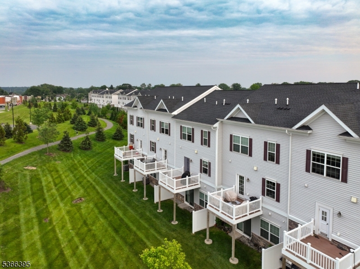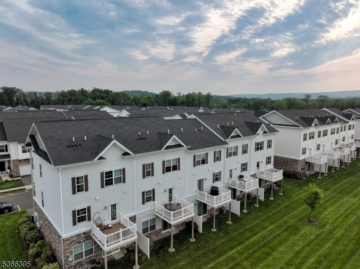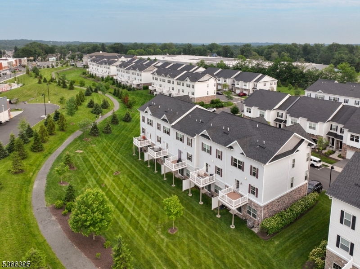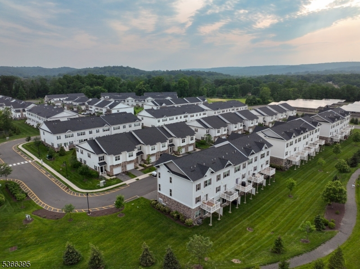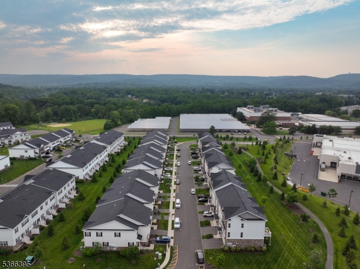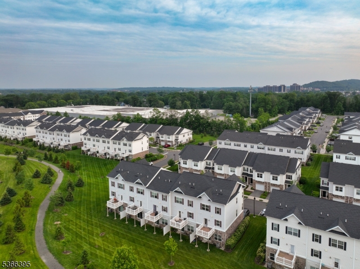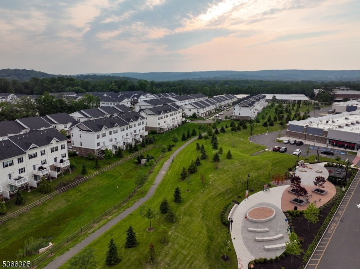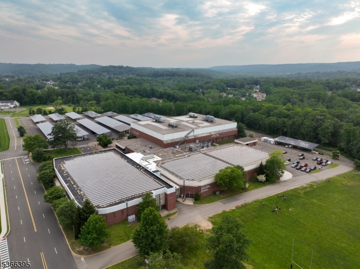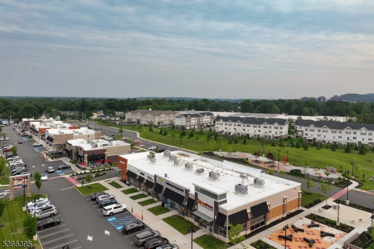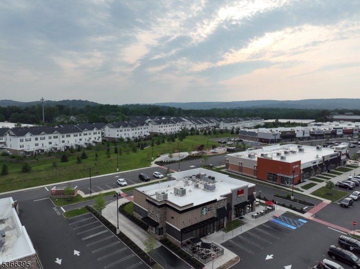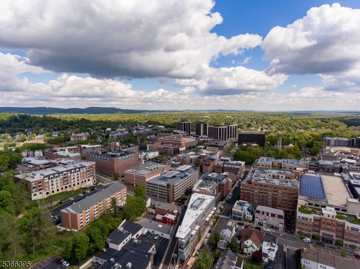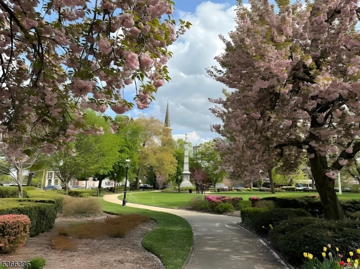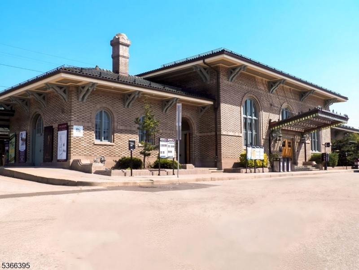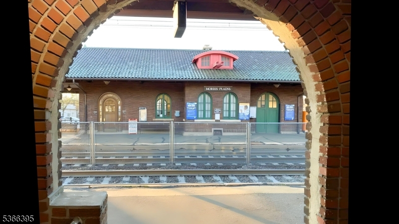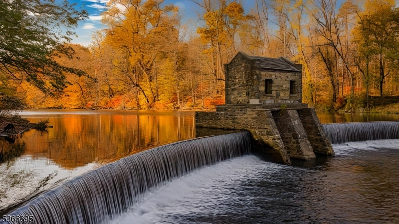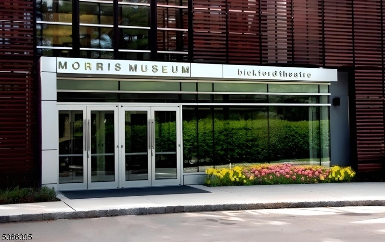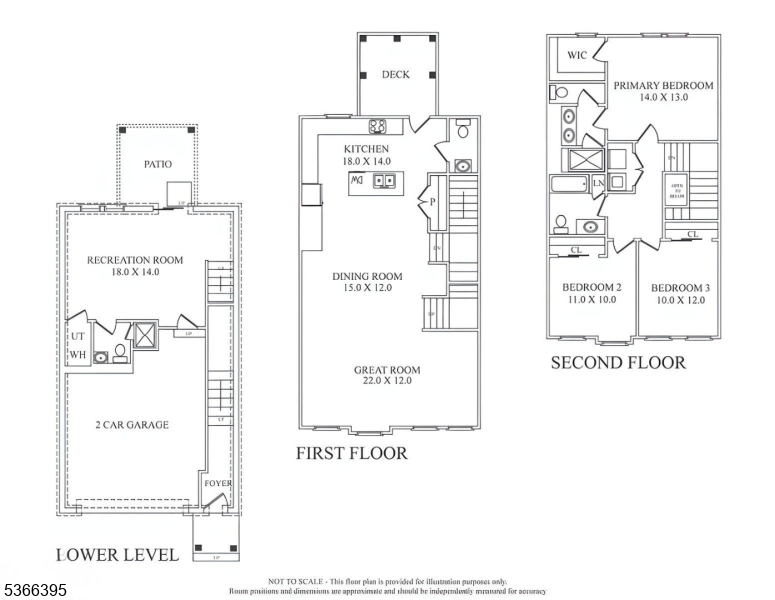26 Gerhard | Morris Twp.
Stunning, sun-drenched townhome in The Collection at Morristown, ideally situated in a prime location within the community. This home offers exceptional upgrades far beyond the builder's standard. The gourmet kitchen is a chef's dream, featuring quartz countertops, a farmhouse sink, white shaker cabinets, stainless steel appliances, and an oversized pantry all seamlessly flowing into the open-concept living and dining areas, perfect for entertaining guests in style. Step onto the private deck for al fresco dining or your morning coffee retreat. Upstairs, the serene primary suite feels like a private sanctuary, complete with a spa-like bath offering a rain shower, double vanity, and custom California Closet system. Two additional large bedrooms, a full bathroom, and a convenient laundry area complete the bedroom level. The ground floor impresses with a spacious flexible area and a full bath ideal as a guest suite, game room, home office, gym, or media room with sliders that open to a beautifully landscaped yard bordered by mature trees and a scenic walking trail. Enjoy the ease of a two-car garage and all the excitement Morristown has to offer, from dining and shopping to museums and theater. A perfect blend of comfort, style, and location this home truly has it all!. Freshly painted, immaculately clean...What is no to love? This home has five years remaining on the builder's warranty and is currently part of tax abatement for an additional twenty-five years. GSMLS 3970680
Directions to property: West Hanover Ave left or right onto Mennen Dr, left onto Gerhard Lane, 26 Gerhard midway on the left
