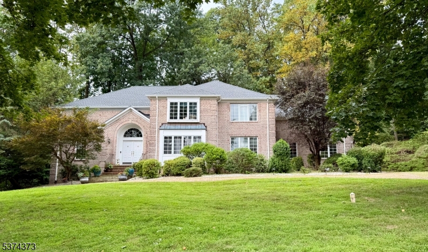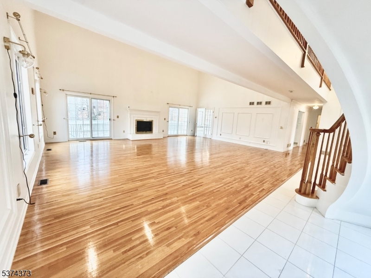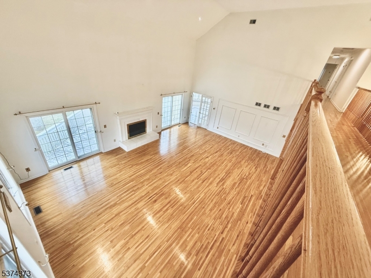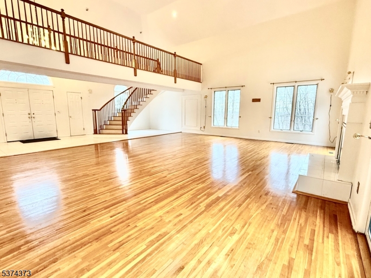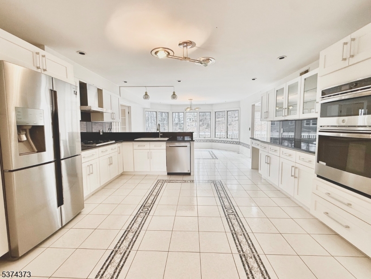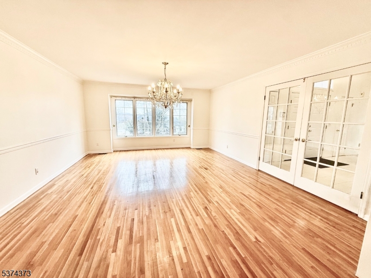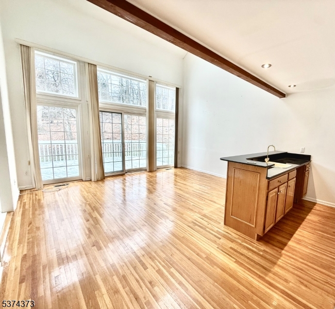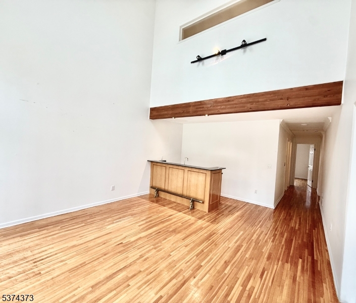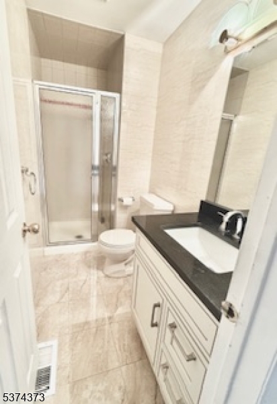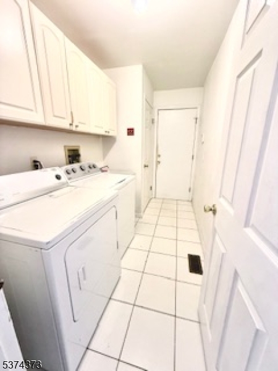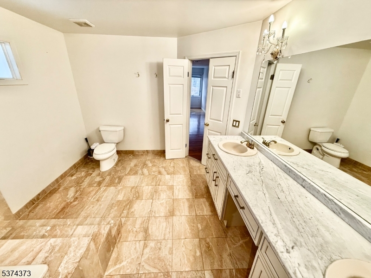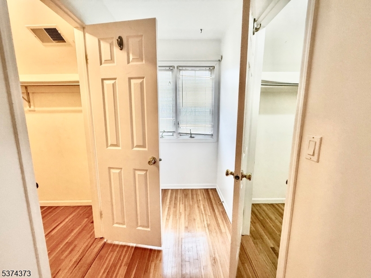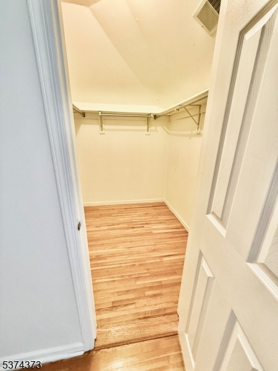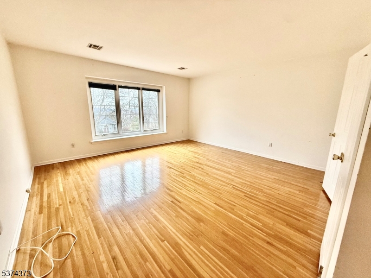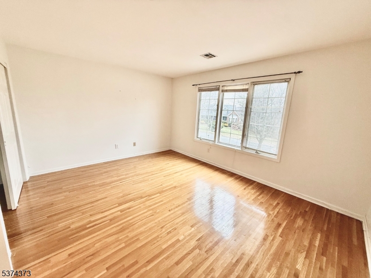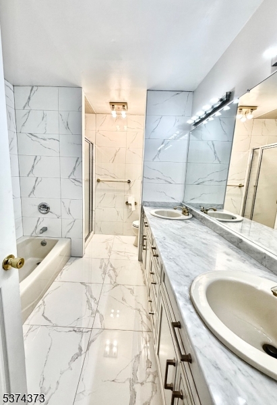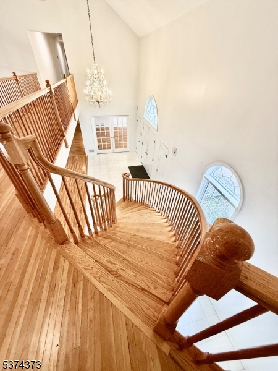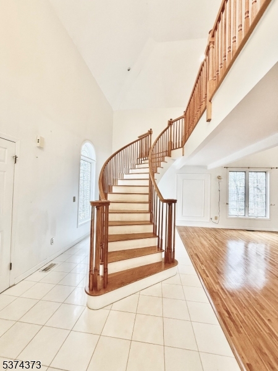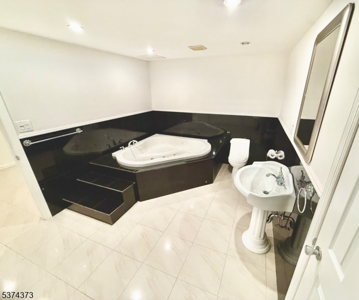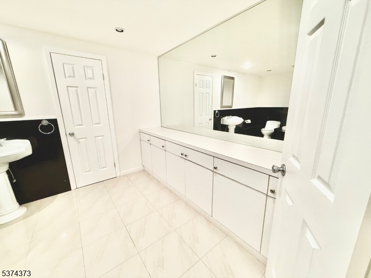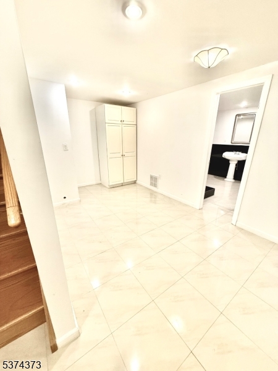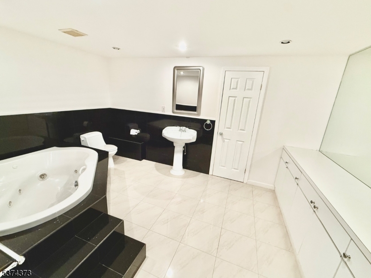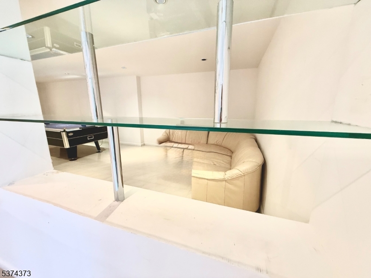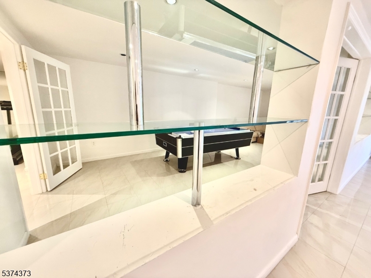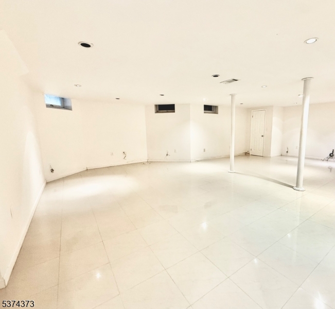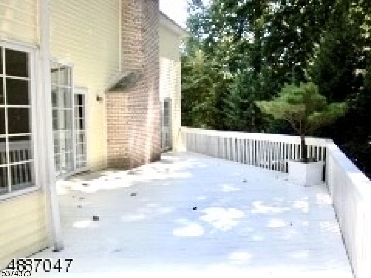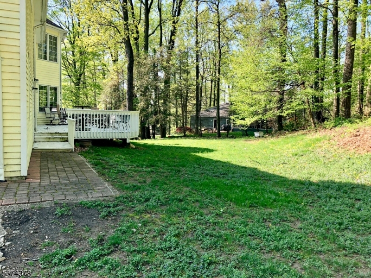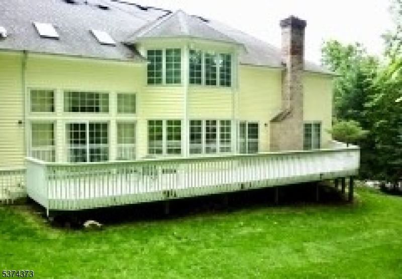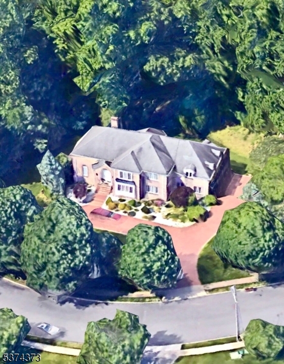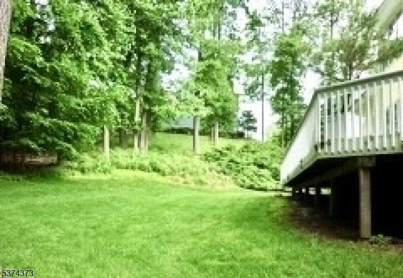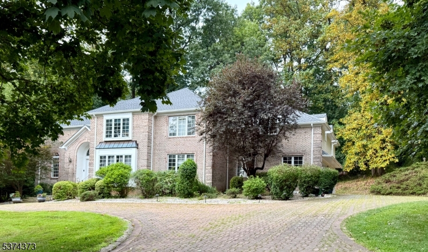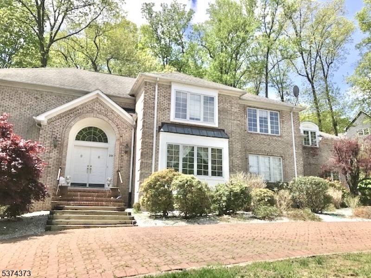29 Tall Timber Dr | Morris Twp.
Spacious & Sun-Filled Rental in a Beautiful, Country-Like Setting! Enjoy the perfect blend of comfort and elegance in this expansive home, set in a serene, tree-lined neighborhood. Conveniently located near all major highways & just 10-12 minutes from the Morristown train station by car. Featuring a chef's kitchen with a breakfast area and stunning glass-surround windows, the kitchen opens to a cozy family room with a wet bar ideal for entertaining. The vaulted ceiling Great Room with fireplace leads directly to the spacious deck. The primary suite boasts 2 walk-in closets and a luxurious bath with a Jacuzzi tub. A first-floor bedroom suite with a full bath offers flexibility for guests. Upstairs, you'll find 4 generous bedrooms. The walk-out lower level is designed for fun and relaxation with a large recreation room, soundproof entertainment room, exercise room w/ equipment, billiards room w/ air hockey table and couch, and a second Jacuzzi bath. Additional highlights include: Remodeled bathrooms and newer kitchen, Hardwood floors throughout, Central vacuum system, 3-car garage, Multiple entertaining spaces and abundant natural light.This exceptional home offers incredible space, style, and modern amenities in a peaceful, nature-inspired setting. Landlord will entertain short term rental for 5 months mininum GSMLS 3978492
Directions to property: ROUTE 202 NORTH, L ON HANOVER, L ON KETCH, L ON TALL TIMBER
