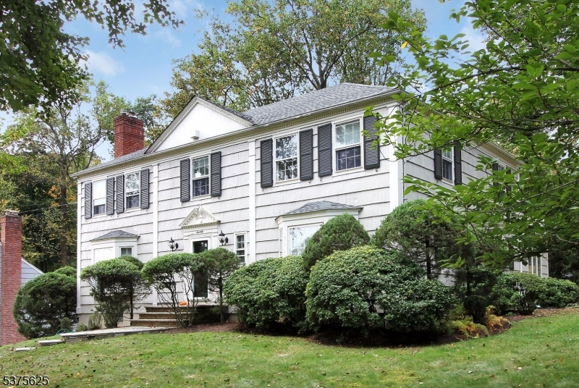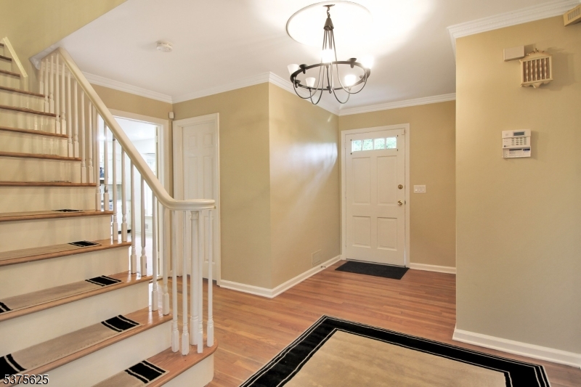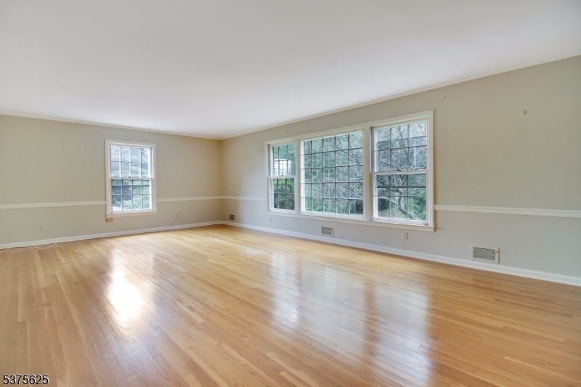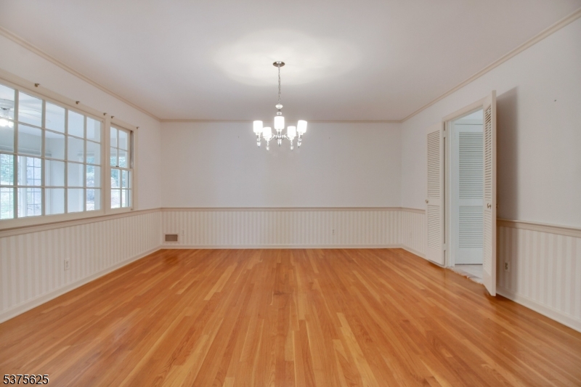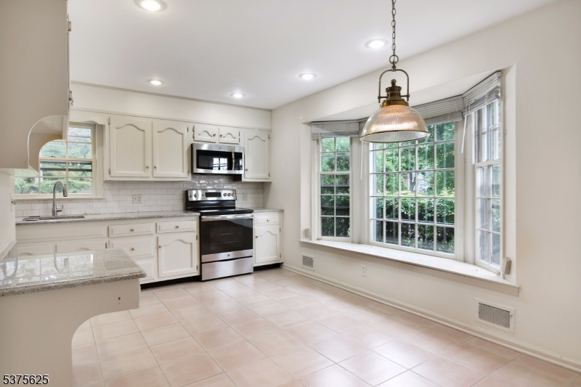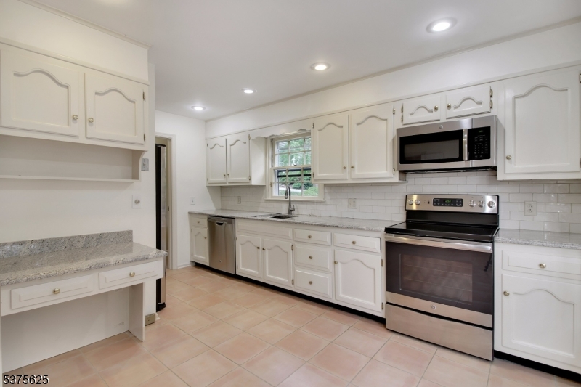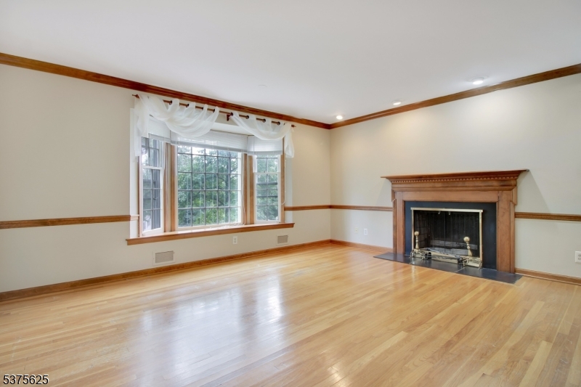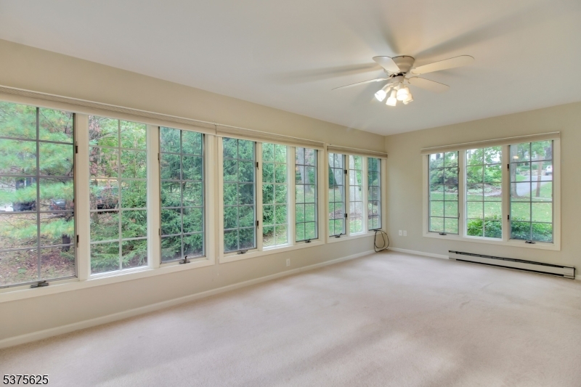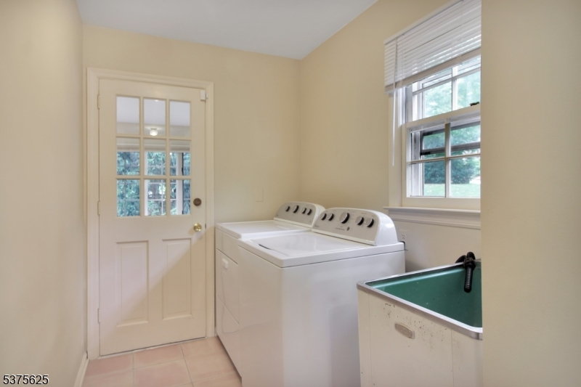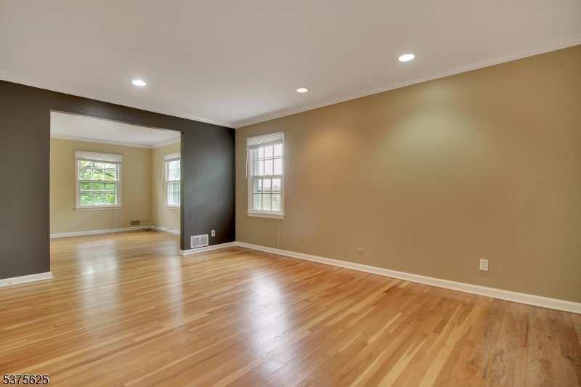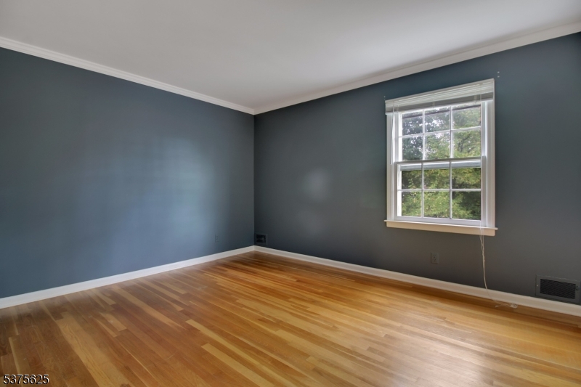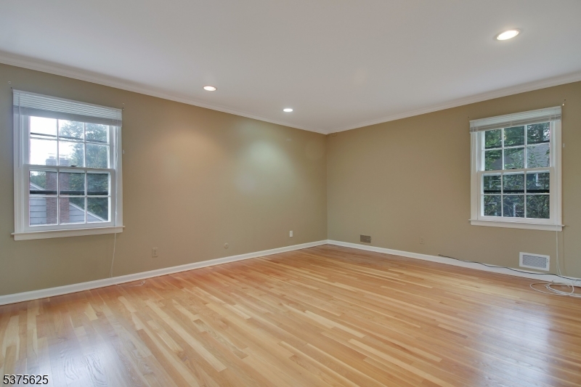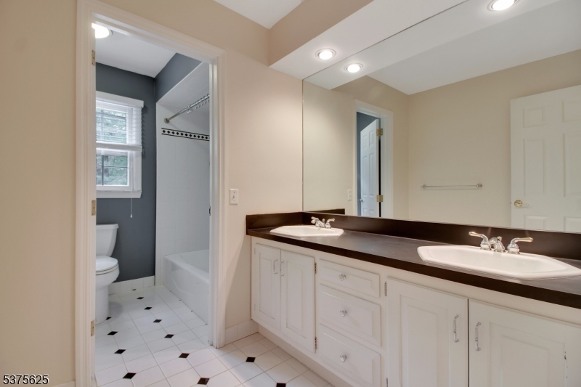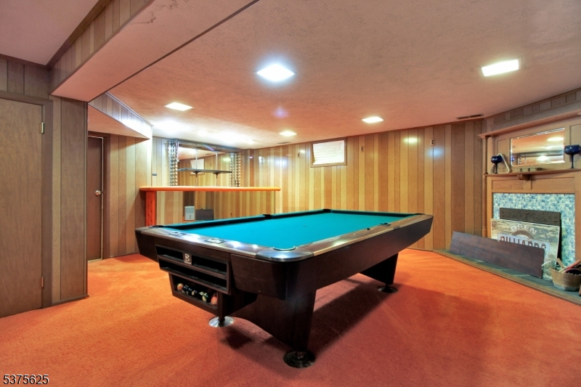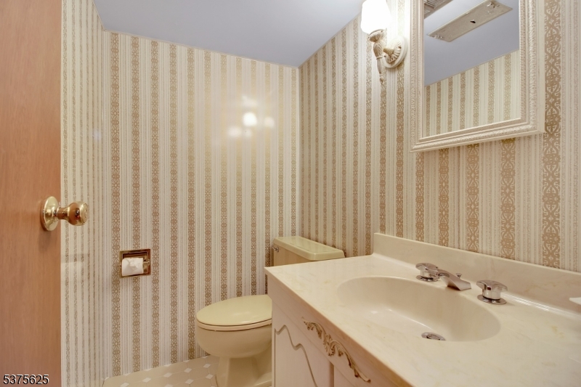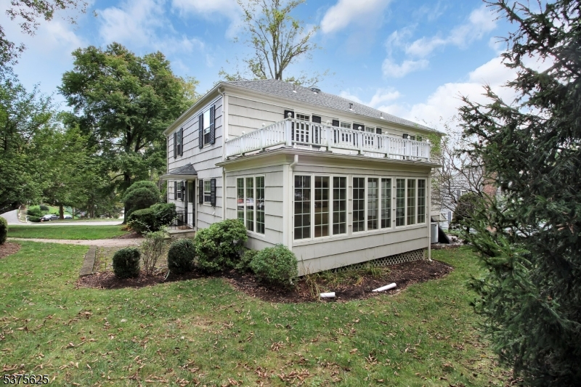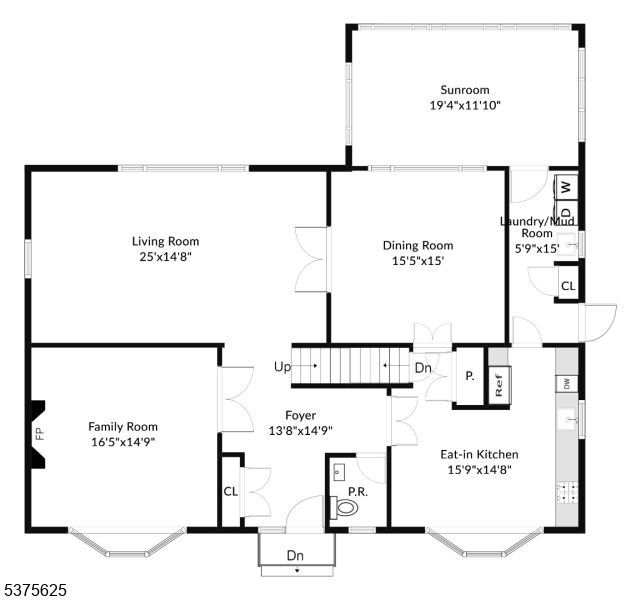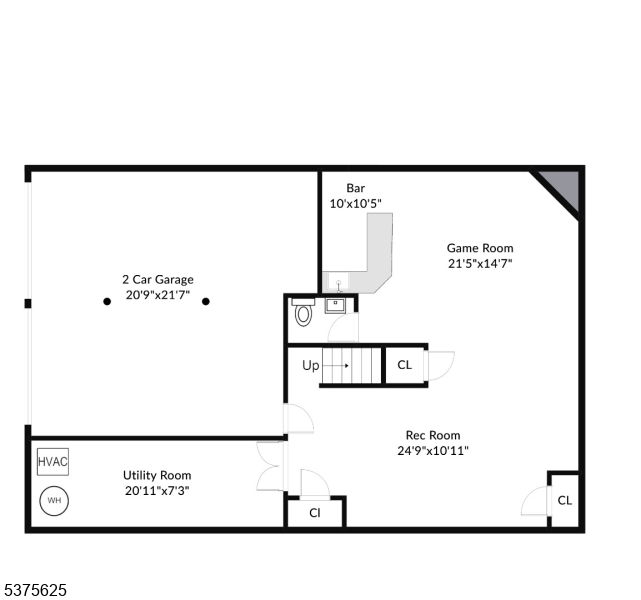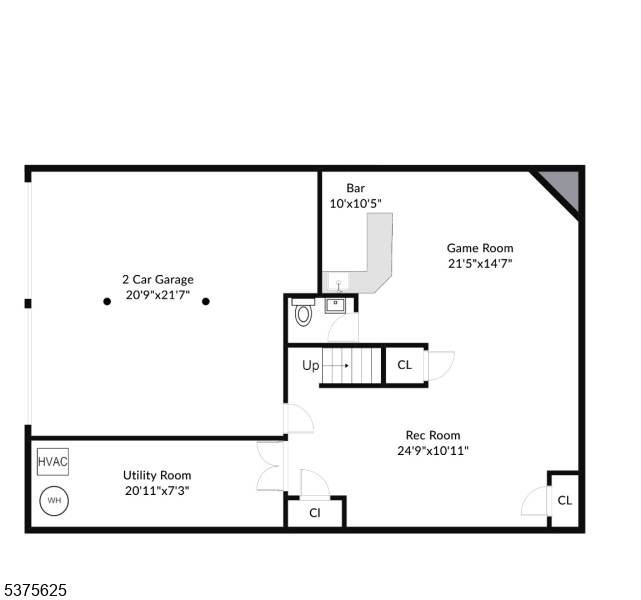70 Center Ave | Morris Twp.
Welcome to this elegant & handsome center hall COLONIAL situated in prime location close to all! Enter through welcoming Foyer and enjoy comfortable flow to the grand Living Room, formal DIning Room, eat-in Kitchen w/granite counters & SS appliances + Sun Room overlooking rear yard. Laundry Room and Powder Room also found on level 1.Level 2 inc. Primary BR Suite w/Sitting Room & full BA w/shower & separate soaking tub. 3 additional BRs & 2nd full Bath also found on level 2. Finished LL includes Rec Room with retro Bar & pool table, 2nd Powder Room, utility & storage rooms + direct access to 2-car garage. Expansive rooms found throughout the home, note the floor plan.Updates to be completed prior to new tenancy include: all new interior paint, new windows, new garage doors w/openers, garage & floor painted. The location is near path to Hillcrest Elementary School + offers very easy access to Midtown Direct trains (1.6 miles to Morristown train station) , thoroughfares & historic Morristown's wide variety of shops, restaurants & world-class entertainment at the Mayo Center for Performing Arts. GSMLS 3978777
Directions to property: Western Avenue to Locust Street to left onn Center Avennue. #70 on lft.
