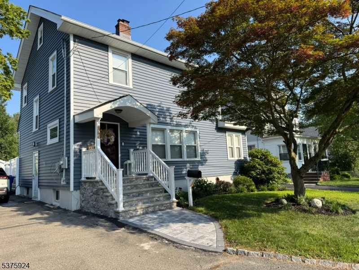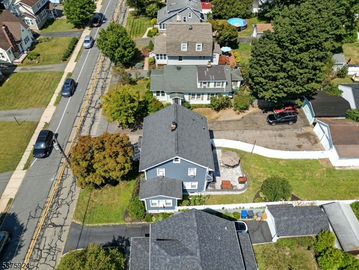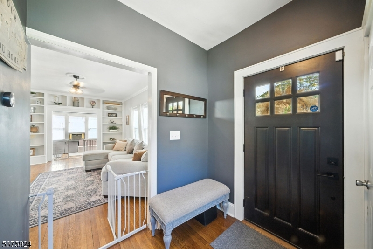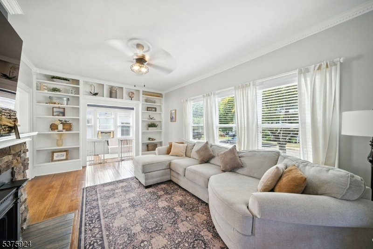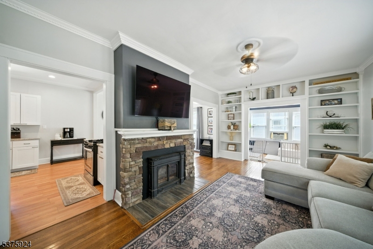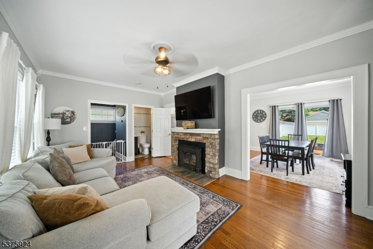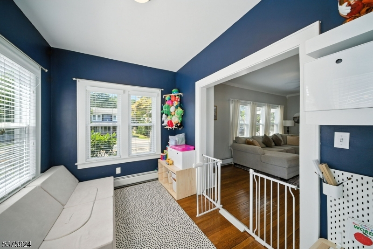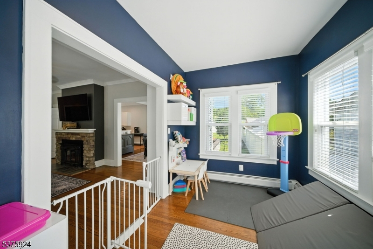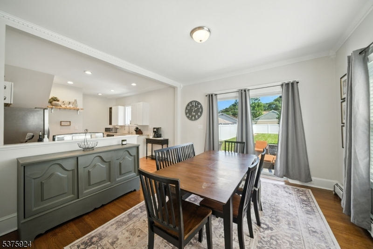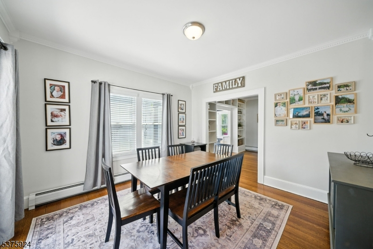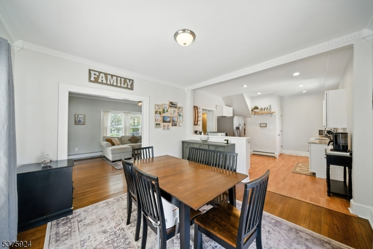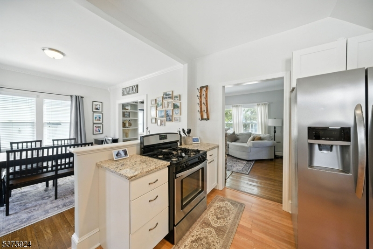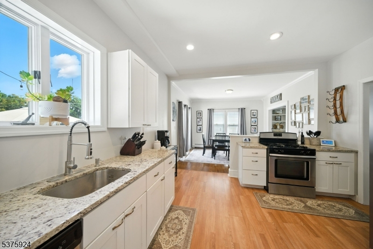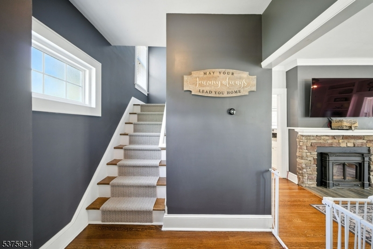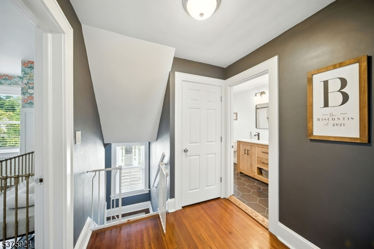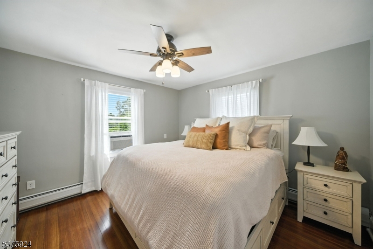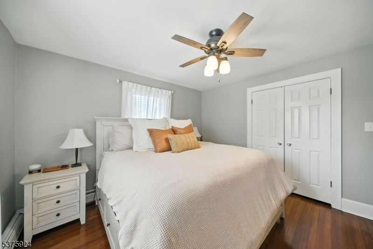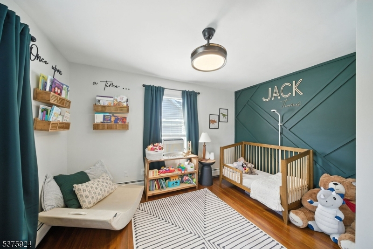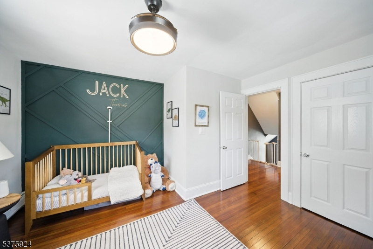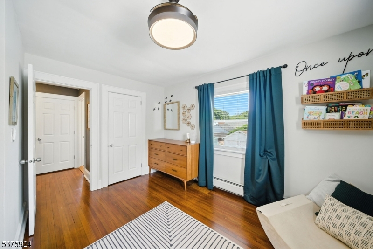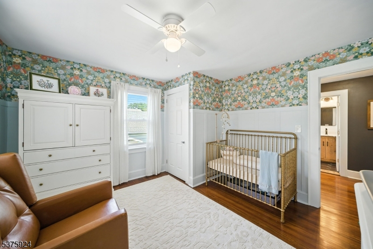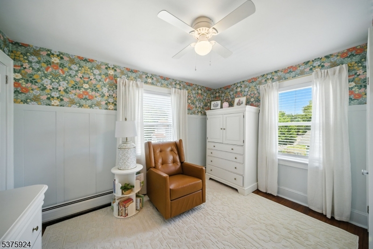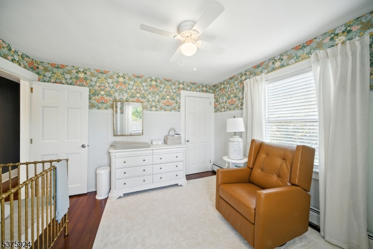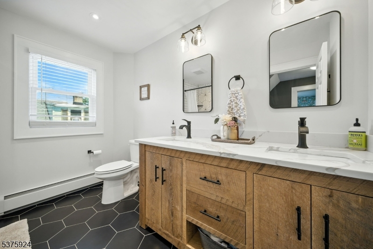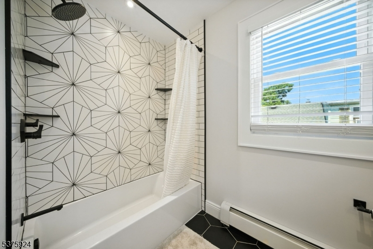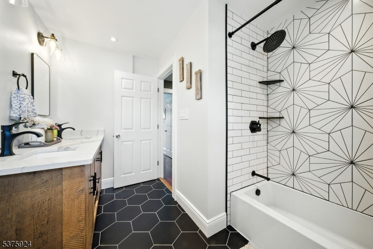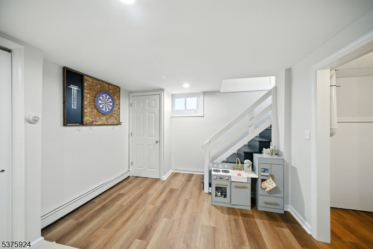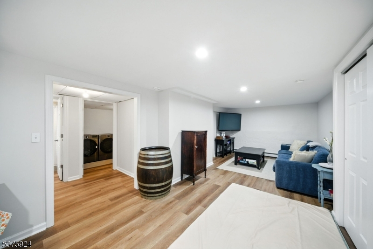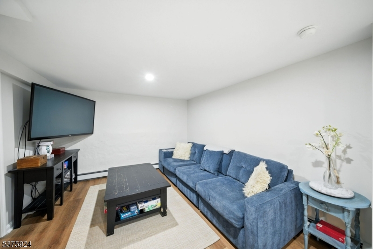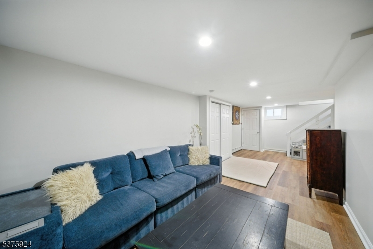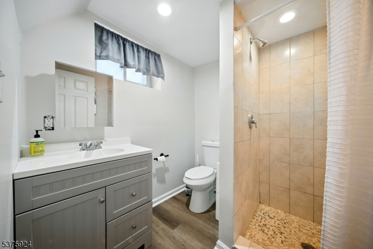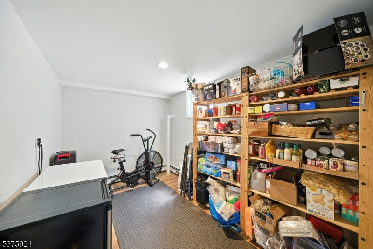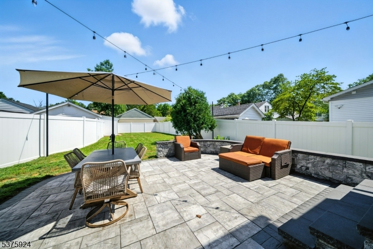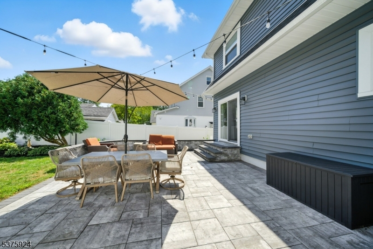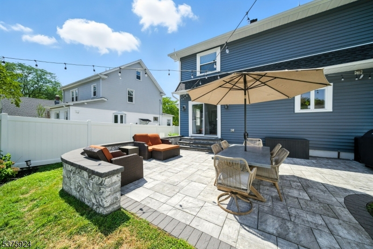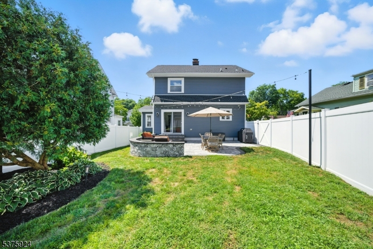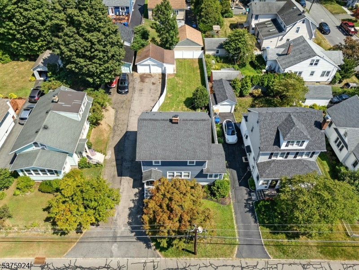97 Burnham Rd | Morris Twp.
WELCOME HOME TO THIS CHARMING UPDATED COLONIAL IN THE FAIRCHILD NEIGHBORHOOD OF MORRIS PLAINS!! Located in the highly desirable Fairchild section of Morris Plains, this beautifully maintained 3-bedroom, 2.5-bath colonial offers timeless curb appeal, modern upgrades, and a location that checks every box. The bright, open layout features high ceilings that create an airy, spacious feel along with a sun-filled den/office perfect for today's lifestyle. Extensive improvements include new siding and gutters (2022), a new paver patio, front entrance paver stairs with vinyl railings, and a new vinyl privacy fence ideal for relaxing or entertaining outdoors. Inside, you'll find an updated main bathroom with a custom vanity, a refreshed basement, and a laundry room with vinyl flooring (2025) and a new washer & dryer (2024). Major mechanical updates, including a new water heater (2022), an updated furnace (2021), and an upgraded electrical panel (2021), provide increased efficiency and peace of mind. Additional highlights include hardwood floors throughout, built-in shelves in the living room, a walk-up attic for storage or expansion, a detached oversized 2-car garage, and a storage shed. Set in a quiet, close-knit community with low property taxes and access to top-rated Morristown School District, this home offers unbeatable value in a premier location--just minutes to downtown Morristown, NYC trains, parks, and shopping. GSMLS 3980543
Directions to property: From Speedwell Avenue, left on Mill Road, left on Burnham Road, house on left.
