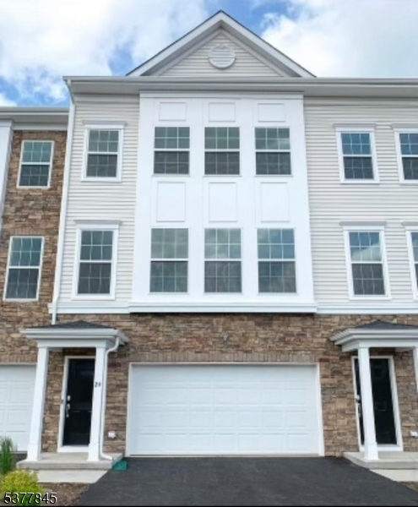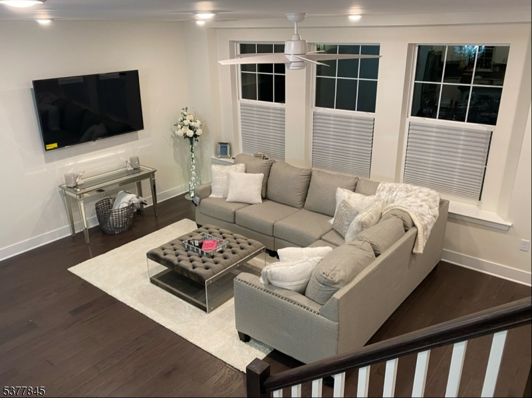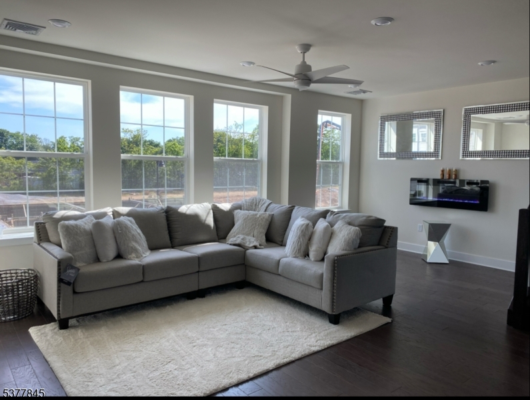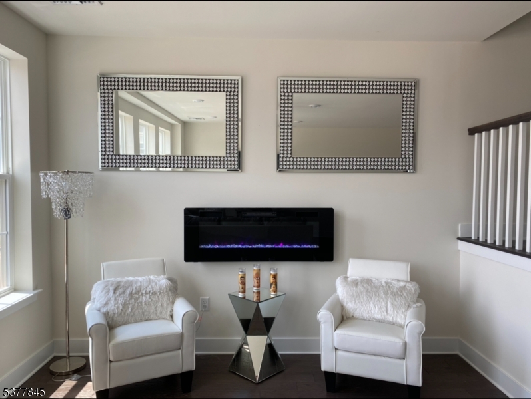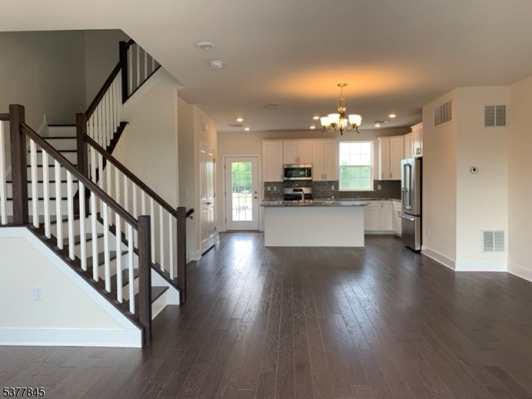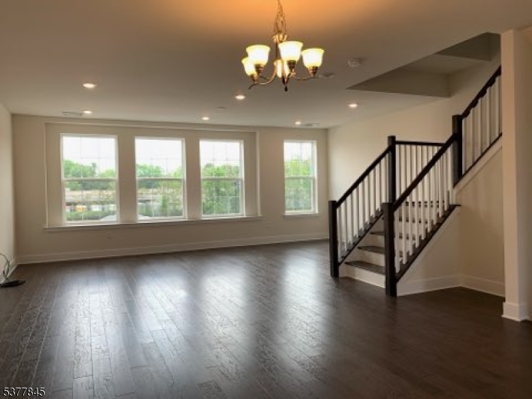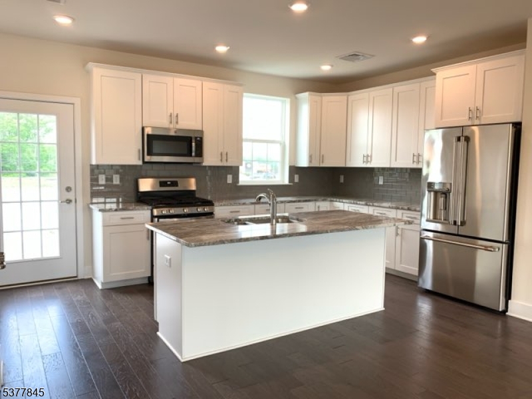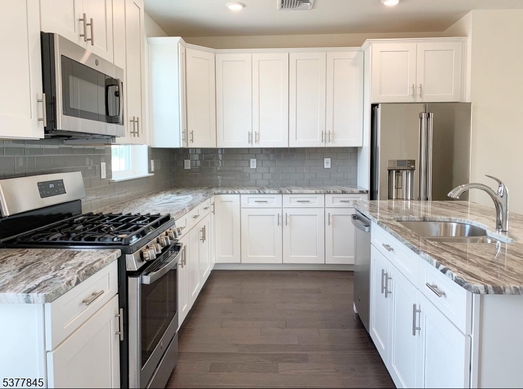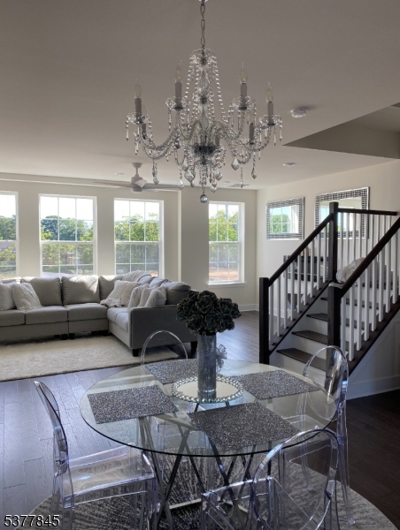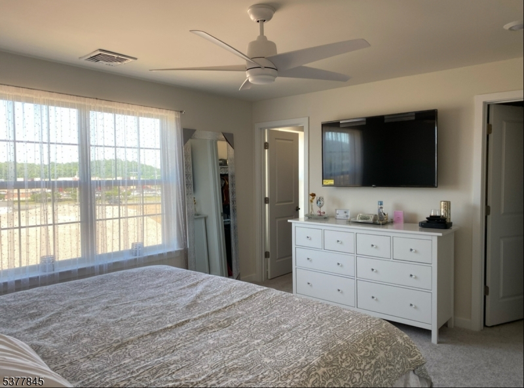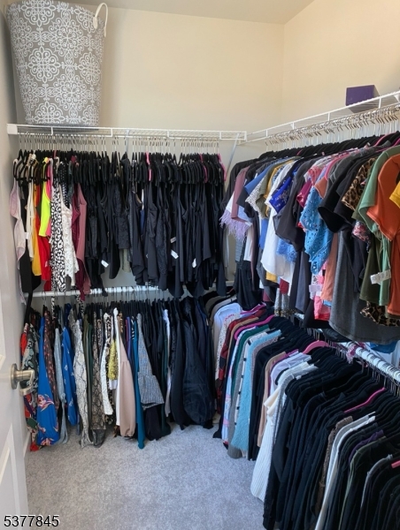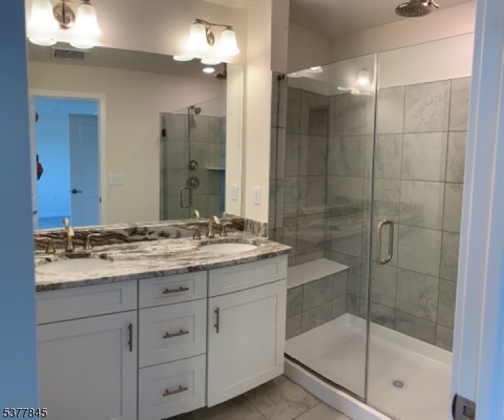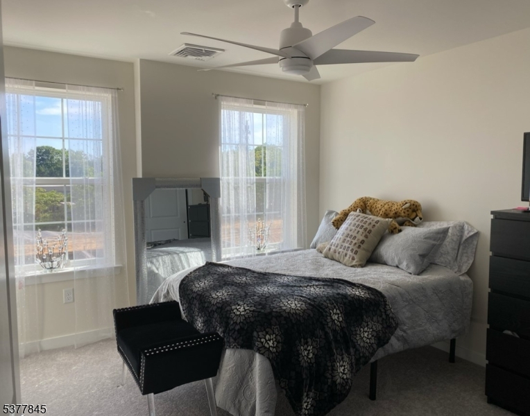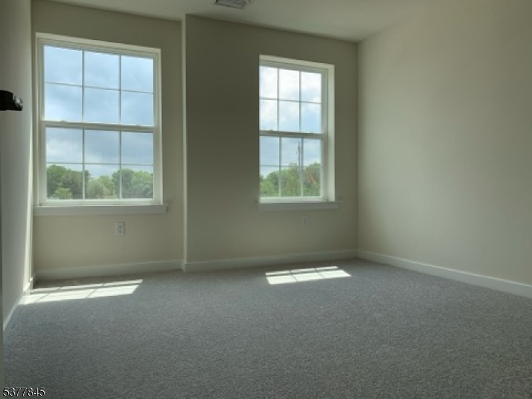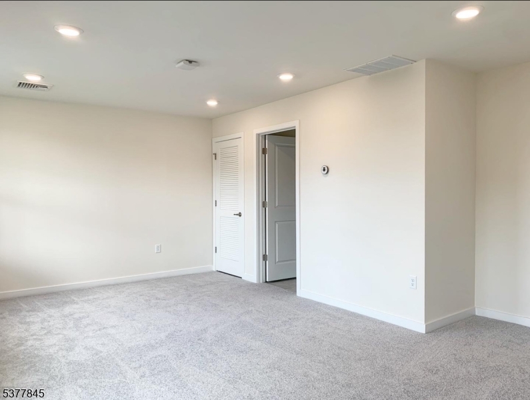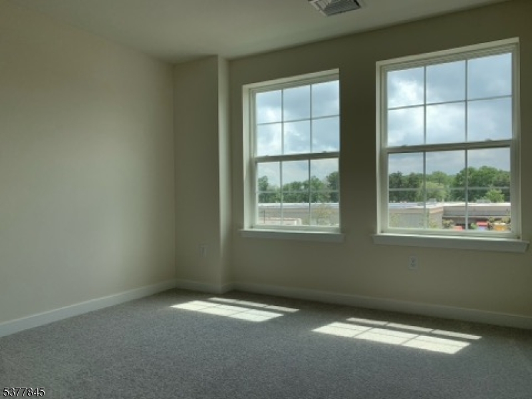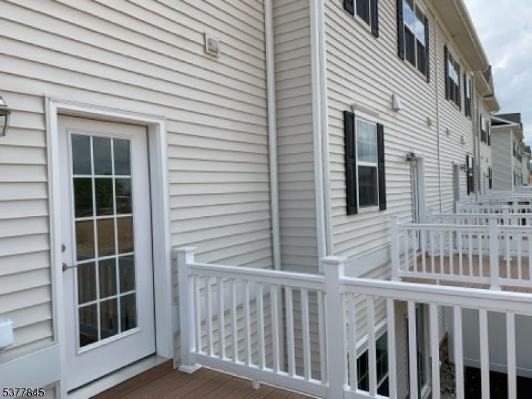24 Colgate Dr | Morris Twp.
Check out this new 3 bedroom 3.5 bath townhouse boasting over 2200 square feet for rent! A part of the Lennar Collection at Morristown, in a very desirable location, minutes from downtown Morristown, and in the heart of brand new shopping and groceries, and easy access to public transportation and major highways. The open floor layout is great for entertaining and the high ceilings throughout are very inviting. Floor one has a large rec room with upgraded hardwood floors, a slider door leading to a private outdoor patio, and a full bathroom. Second floor has an open floorplan featuring hardwood throughout, upgraded recessed lighting with some Alexa enabled features, new kitchen with fantasy brown quartz counter tops, an added fan, and 4 custom large windows with a window sill for great natural light. Private deck balcony off of this level as well. Upstairs features a large master bedroom with a walk-in closet and en-suite with a rainfall shower upgrade. There are 2 more large bedrooms and a full bathroom with a laundry area round out this floor. Fans have been added to each bedroom, as well as a second hanging bar in each of the closets for more hanging space. There are 3 zones of air/heat all Wi-Fi enabled through Honeywell thermostats on each floor, Ring Doorbell included as well if you wish to enable. 2 car garage, with driveway for additional 2 car parking; additional parking spots available in front of house. No Smoking! GSMLS 3980664
Directions to property: East Hanover to Colgate
