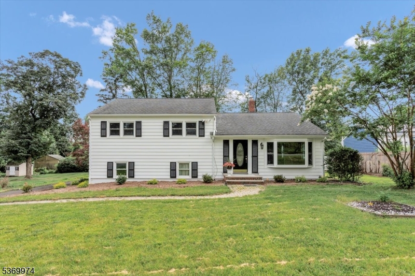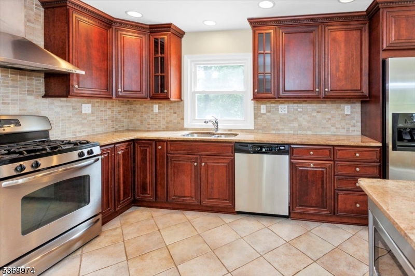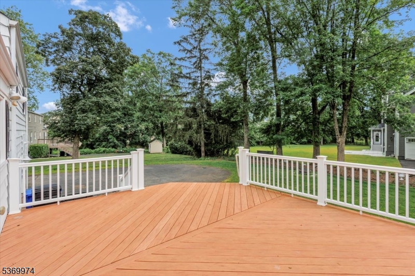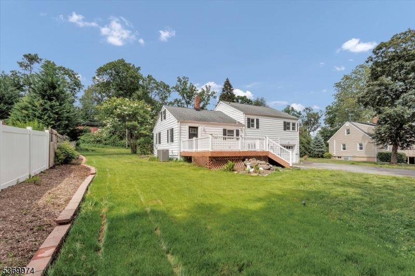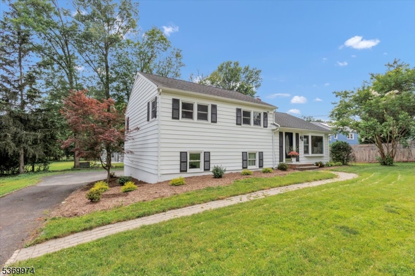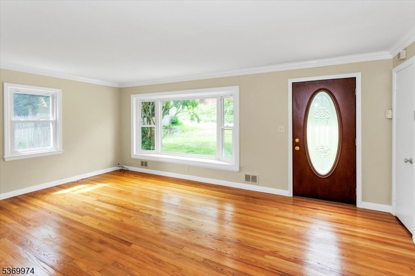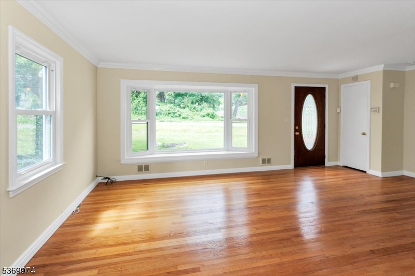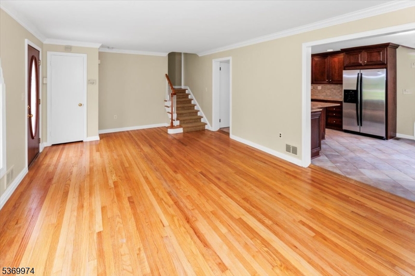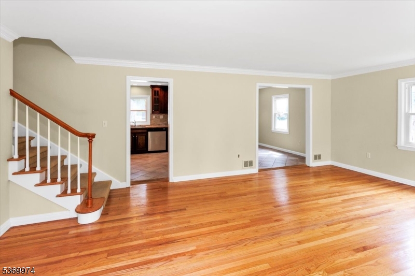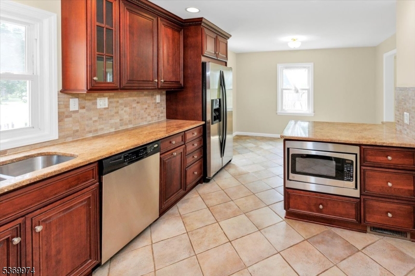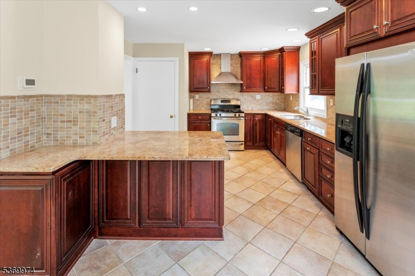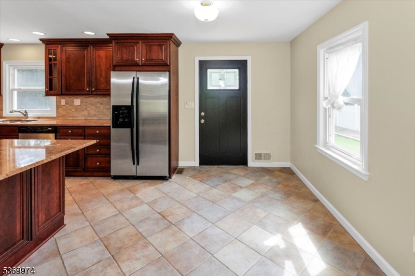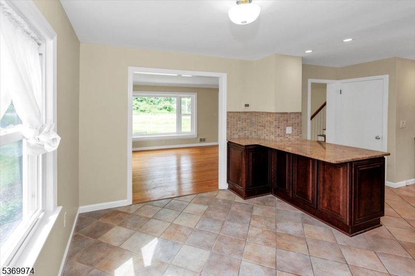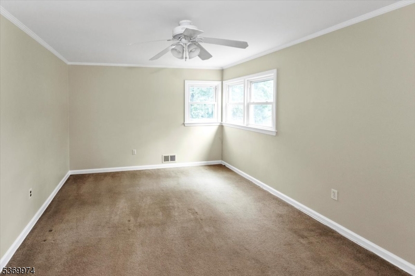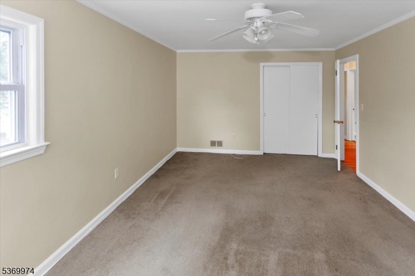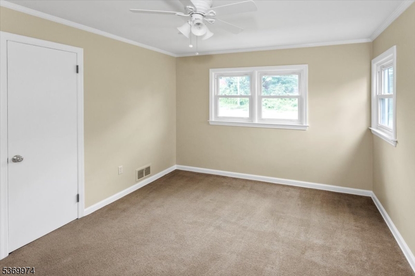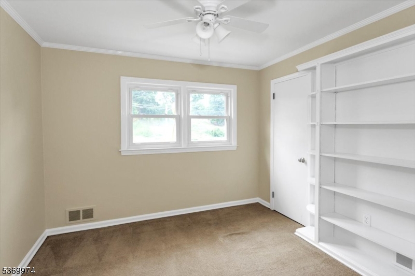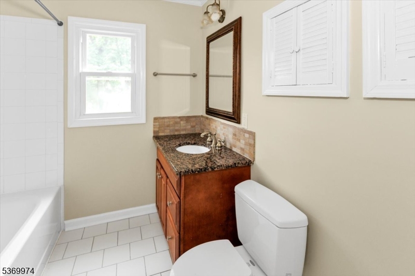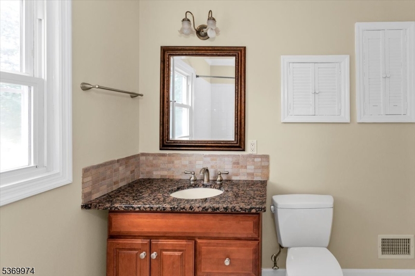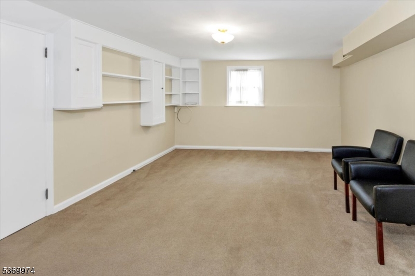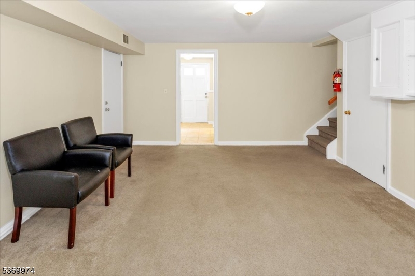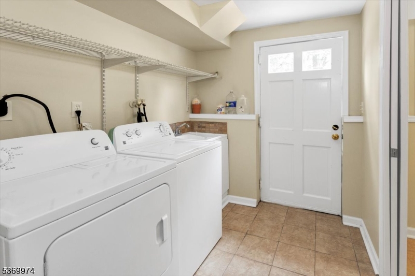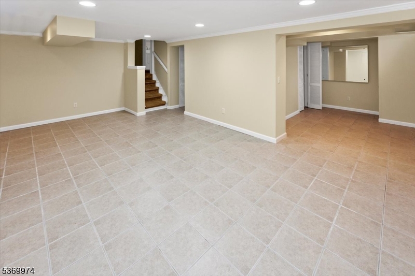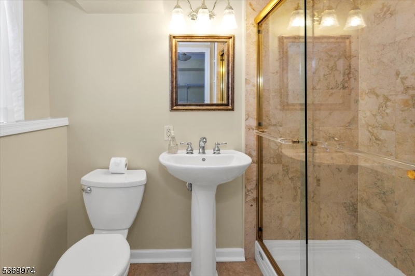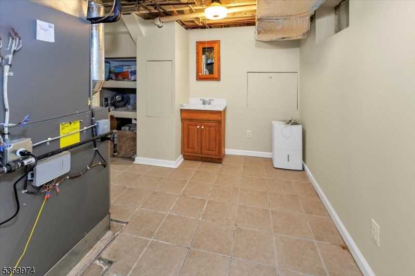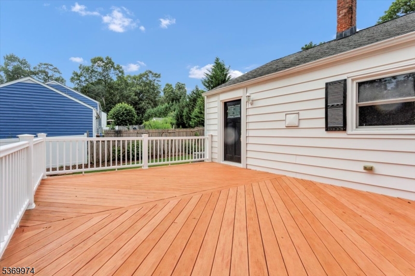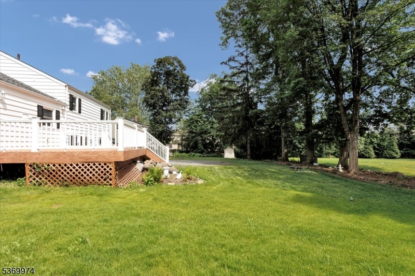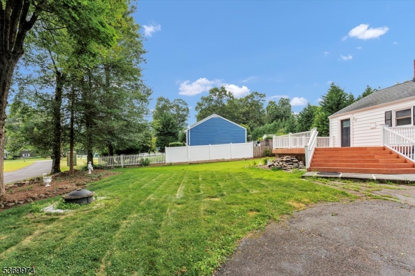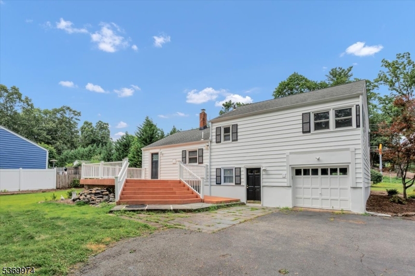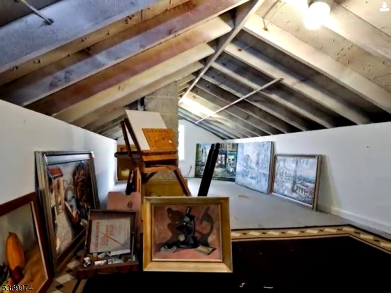93 Columbia Rd | Morris Twp.
Renovated single family home with wonderful updated kitchen and bathrooms. The modern kitchen is equipped with stainless steel appliances, granite countertops, a tile backsplash, a breakfast bar, and a spacious dining area. A door from the kitchen opens to a deck and a private backyard with a pond less waterfall feature ideal for entertaining or relaxing. The driveway leads to a deep one-car garage with additional parking for 2 to 3 cars and ample space to turn around. Located in the desirable Normandy Park neighborhood, this split-level home includes three bedrooms and two full baths. The living room Boasts hardwood flooring, while the bedrooms are carpeted over hardwood. On the ground level, is a large family room with a full bathroom. Direct access to the driveway offers flexible use as a guest suite. The laundry/mud room with washer/dryer hookups is also on this level. A finished recreation room on the basement level adds additional living or play or work from home space. Enjoy easy access to both the Convent and Morristown train stations, as well as Routes 24, 78, and 287 for convenient commuting. Home is part of the Green Knolls, Featherleigh, Normandy Parkway neighborhood Watch community. This home is also close to top amenities: dining, golf, fine arts, Morristown Medical Center, Newark Airport, and NJ Transit. It's truly a rare find with space, style, and convenience. Don't miss your chance to Call this home yours! GSMLS 3980752
Directions to property: Columbia Rd, just eat of Normandy Parkway
