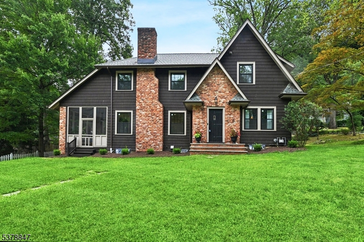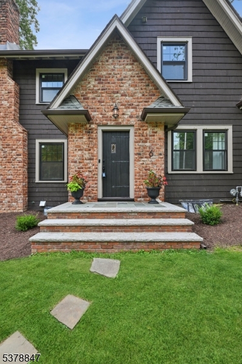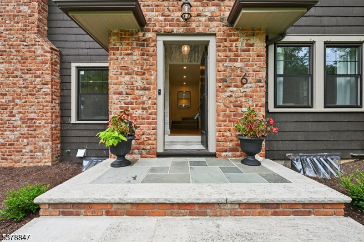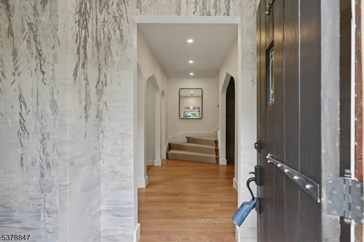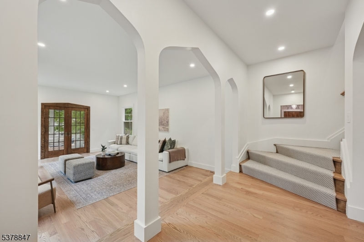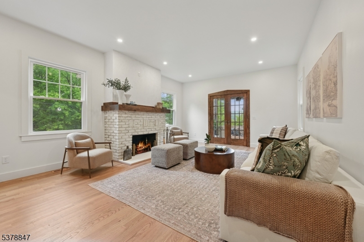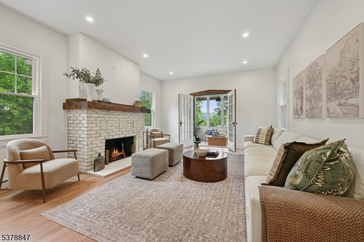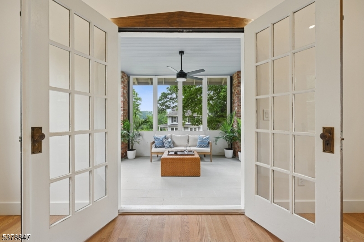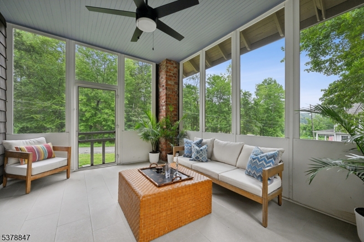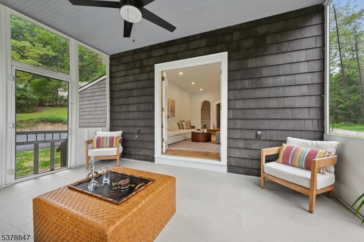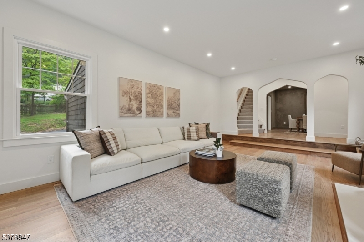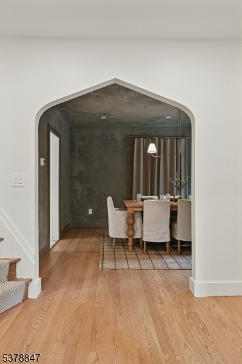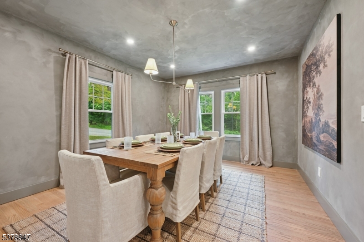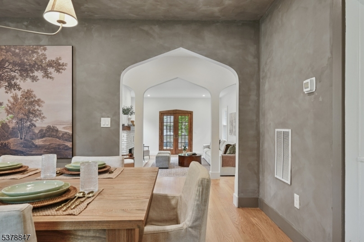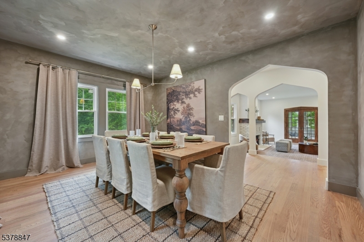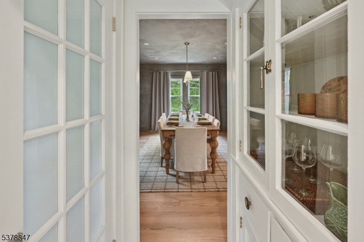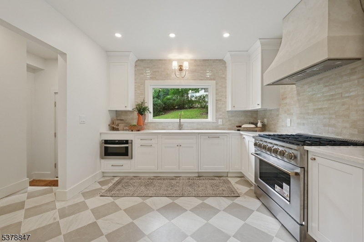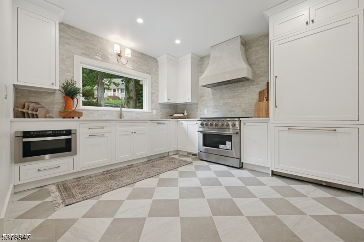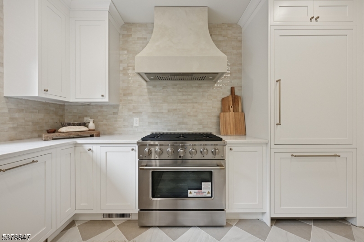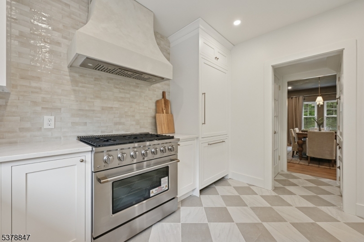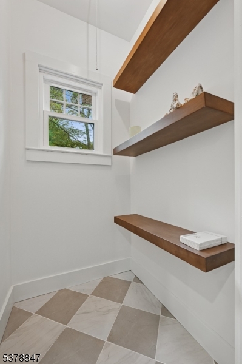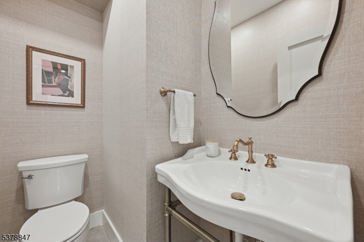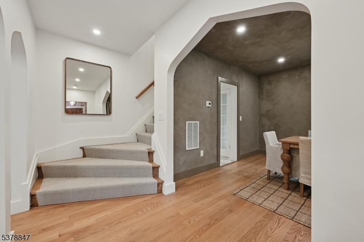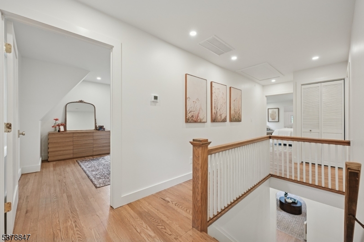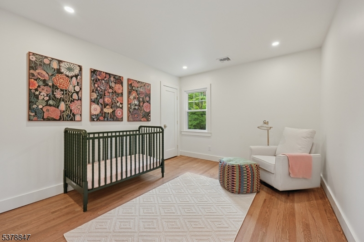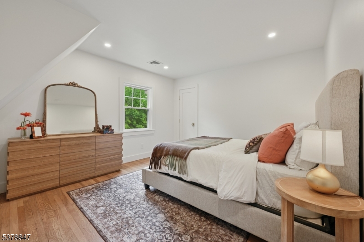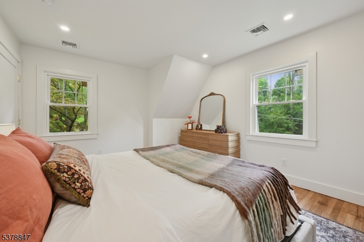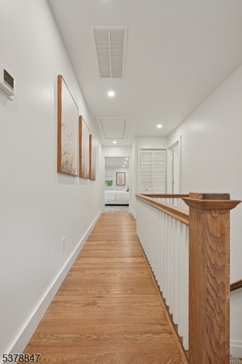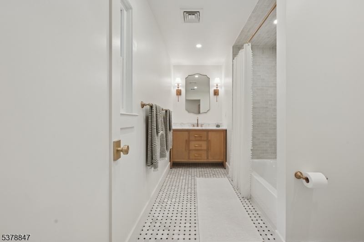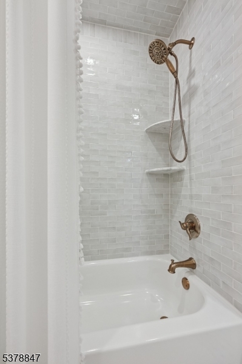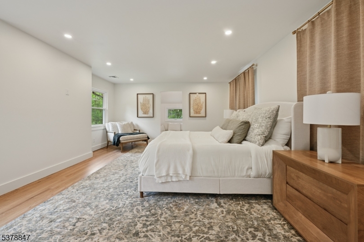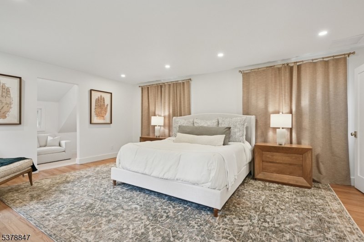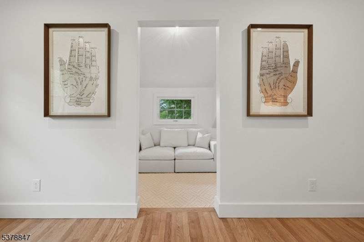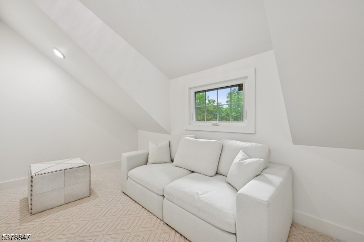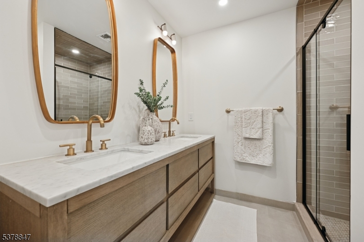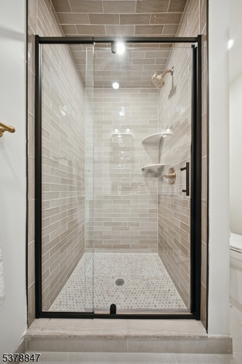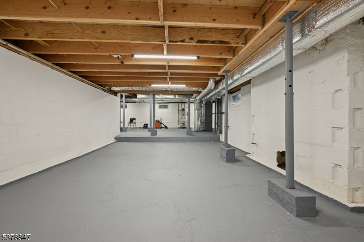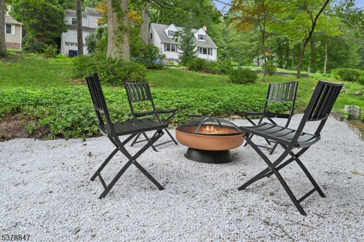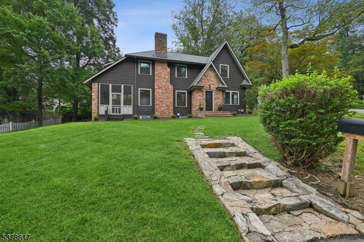6 E Lake Blvd | Morris Twp.
Welcome to this fully reimagined Tudor-style home in the sought-after Burnham Park neighborhood. This 3-bedroom, 2.5-bath residence has been renovated with every major system upgraded, including HVAC, plumbing, electrical, windows, and driveway, offering timeless character with modern peace of mind. Classic Tudor details, such as arched doorways, are preserved while design-forward finishes elevate each space. Inside, you'll find hardwood floors, limewashed walls, a custom Stark stair runner, Phillip Jeffries wallcoverings, and convenient second-floor laundry. The primary suite includes an en-suite bath and bonus room, ideal for a private office or dressing lounge. The chef's kitchen features quartz countertops, panel-ready appliances, and an oversized Forte refrigerator. Bathrooms are redesigned with elegant, practical materials. A sun-filled enclosed patio and an oversized one-car garage add convenience, while the unfinished basement offers potential for a gym, playroom, or media retreat. Outside, enjoy low-maintenance landscaping and serene outdoor spaces, all minutes from Burnham Park, Whole Foods, and the Morristown Green, with access to the highly regarded Morris School District, which offers free preschool and transportation. A rare opportunity to own a fully updated, design-forward Tudor, expertly designed by The Hi/Lo Collective. Simply move in and enjoy the perfect balance of historic charm, modern design, and everyday comfort. GSMLS 3982015
Directions to property: Route 24 to Burnham Parkway, left on E. Lake Blvd.
