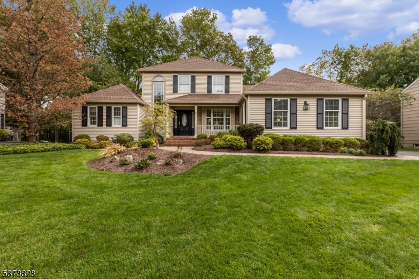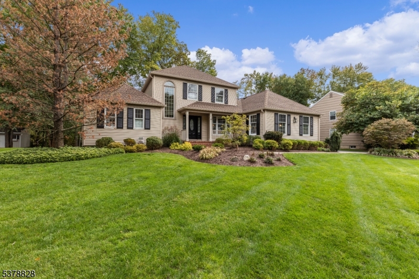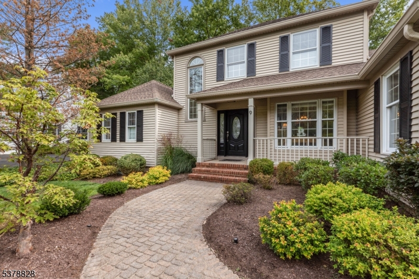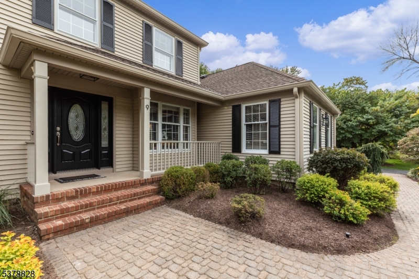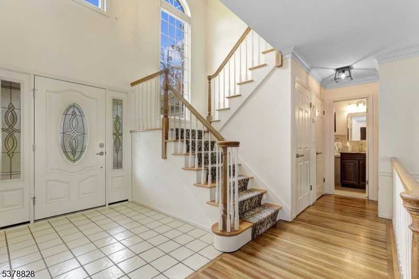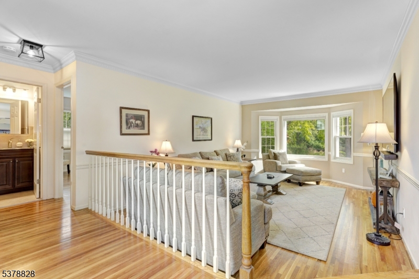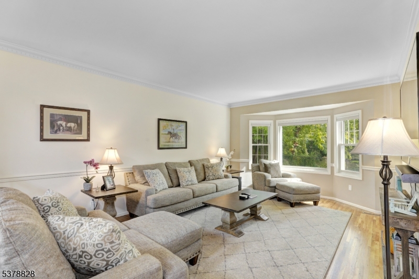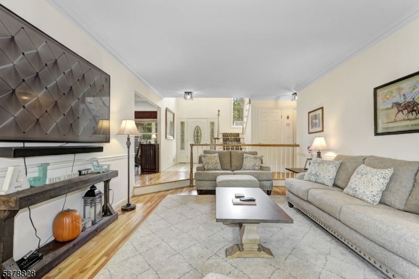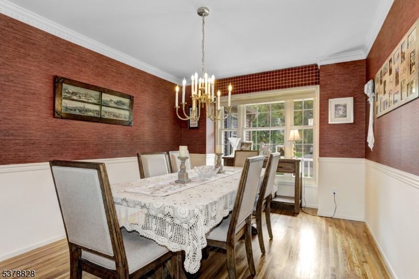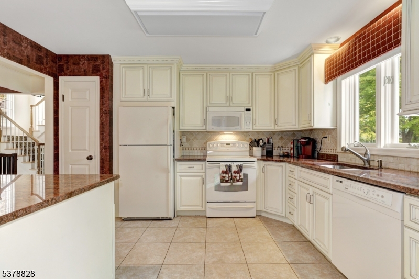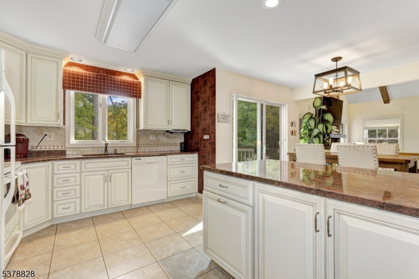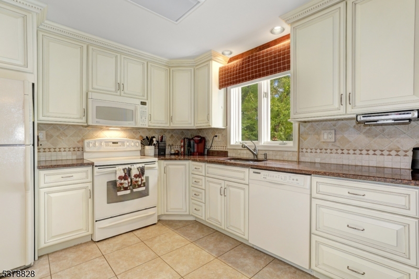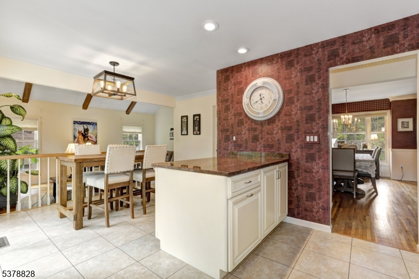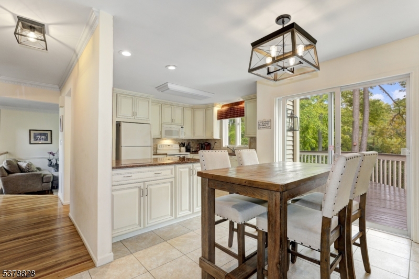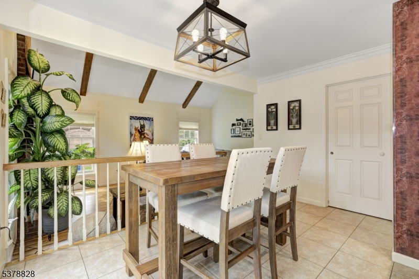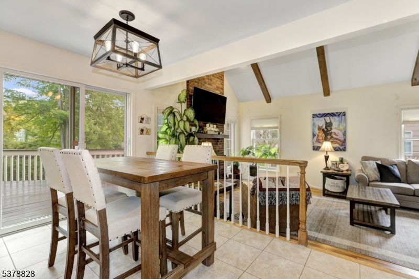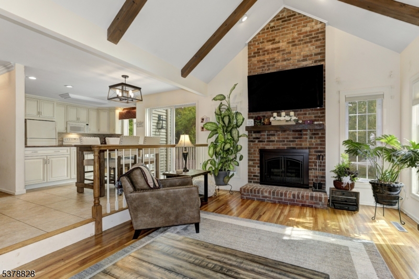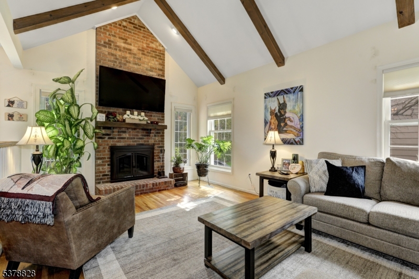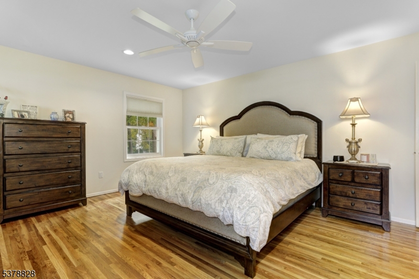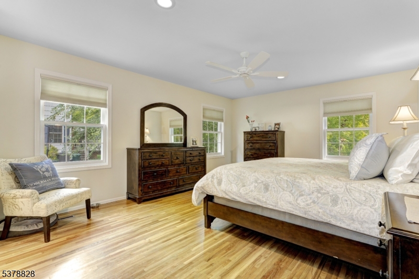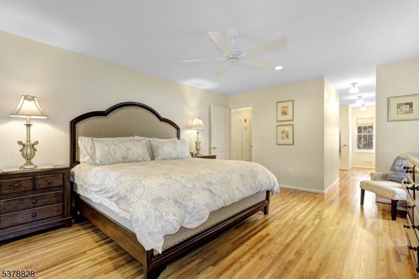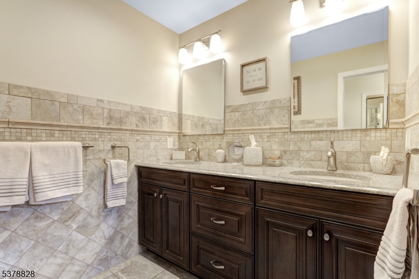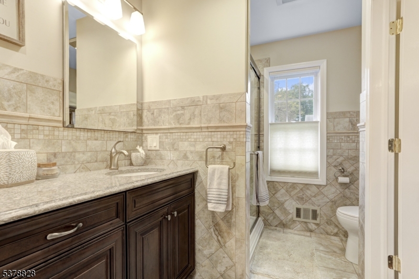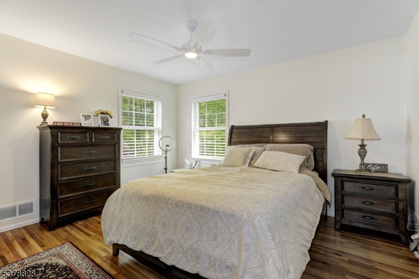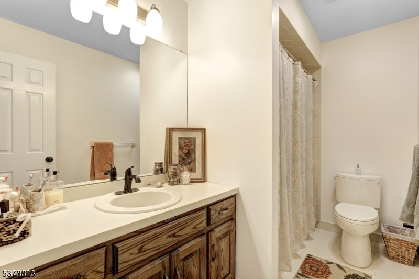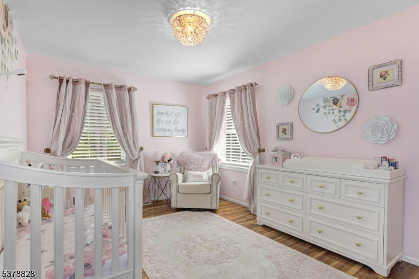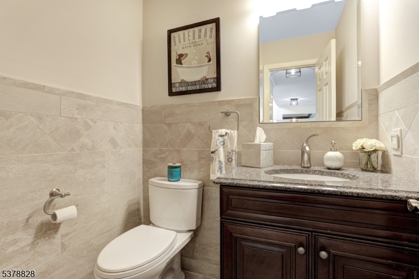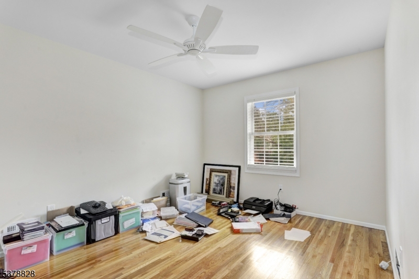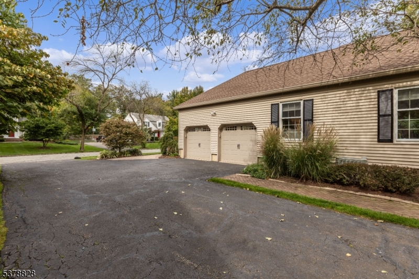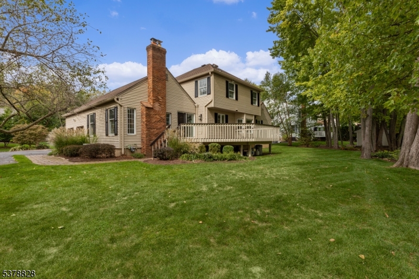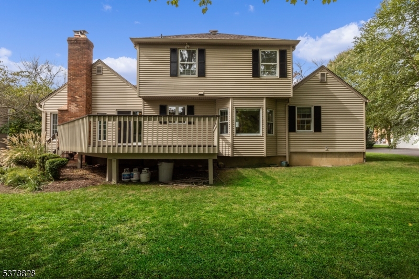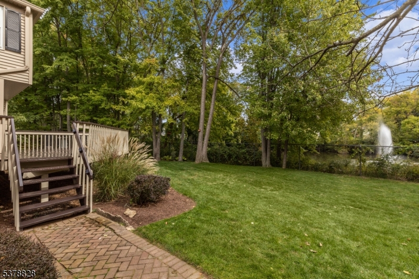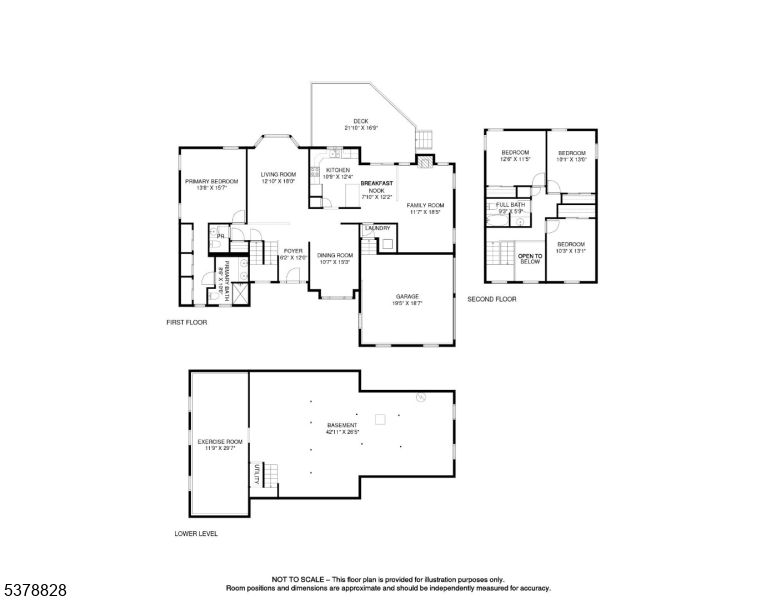9 Strawberry Ln | Morris Twp.
Welcome to 9 Strawberry Lane! A beautifully maintained & updated Colonial blending timeless style with modern comfort. Arrive to manicured landscaping & a classic facade before stepping inside to a sunlit foyer. The living room greets you with a large bay window, crown moldings & hardwood floors, flowing into the formal dining room with front yard views. The eat-in chef's kitchen shines with granite countertops, custom cabinetry, a breakfast nook & quality appliances, opening to the spacious family room with vaulted ceiling, wood-burning fireplace & abundant light. The first-floor primary suite offers convenience with generous closets & a private full bath. A laundry/mudroom with direct garage access adds everyday functionality. Upstairs, three additional bedrooms provide comfortable space, ceiling fans & a shared full bath. The lower level offers a versatile partially finished basement with a full-width exercise room & additional storage. Outdoor living includes a spacious deck & level backyard with water views, perfect for relaxing or entertaining. Additional features include a two-car attached garage with automatic openers. This home is offered fully furnished for a move-in ready experience. Sewer & water included, tenant pays electric & gas. Located just minutes from downtown Morristown, with convenient access to shopping, dining & direct NYC transit, this home blends modern updates & classic design in an ideal location! GSMLS 3983271
Directions to property: GPS to 9 Strawberry Ln, Morristown
