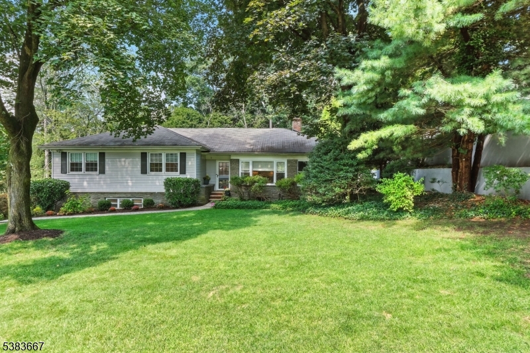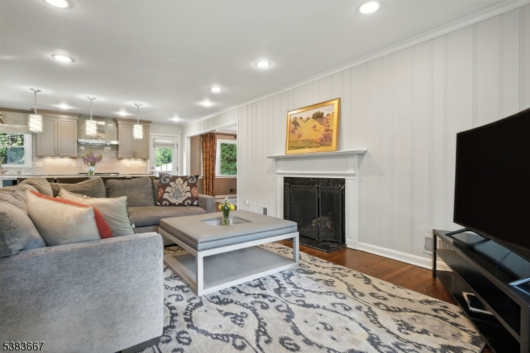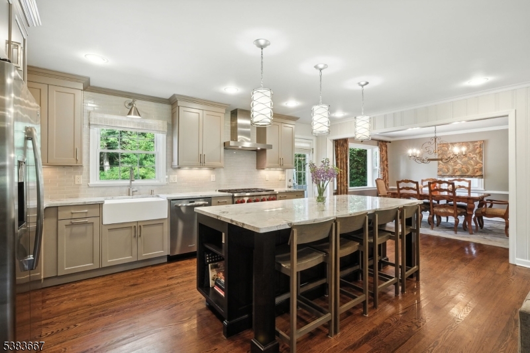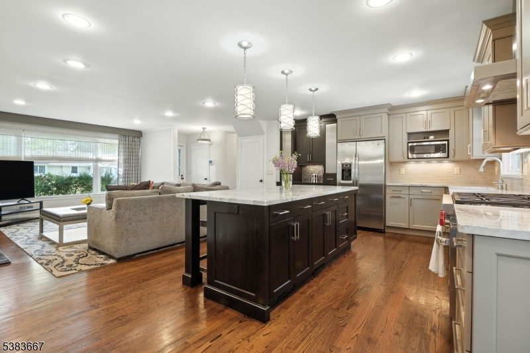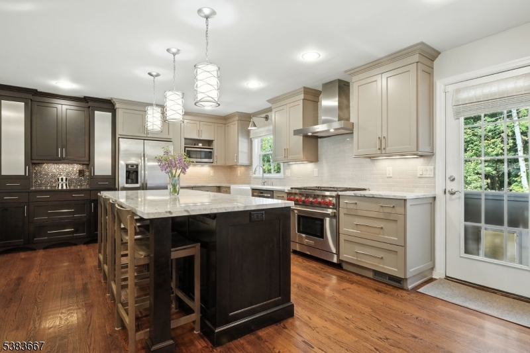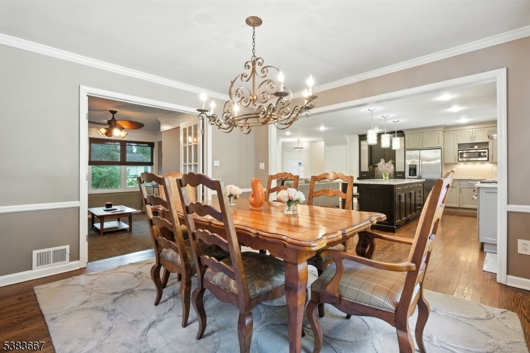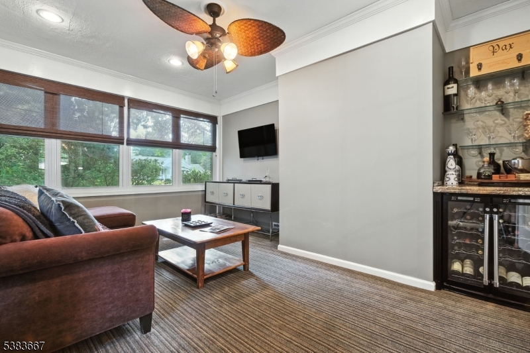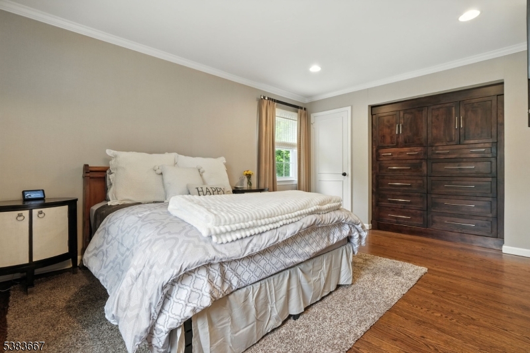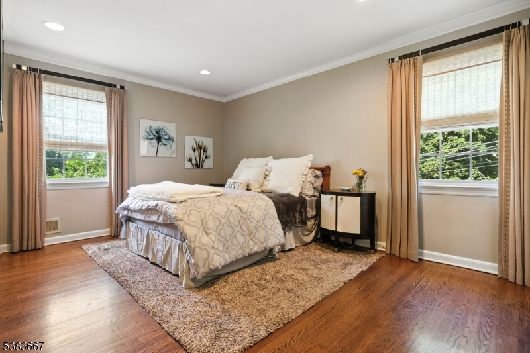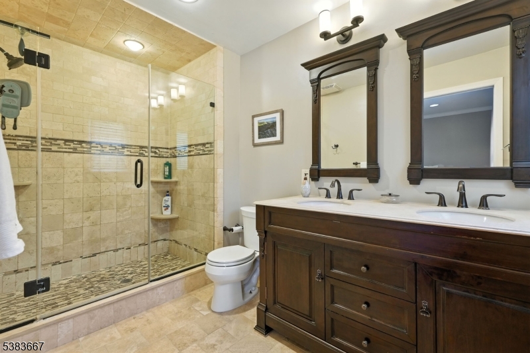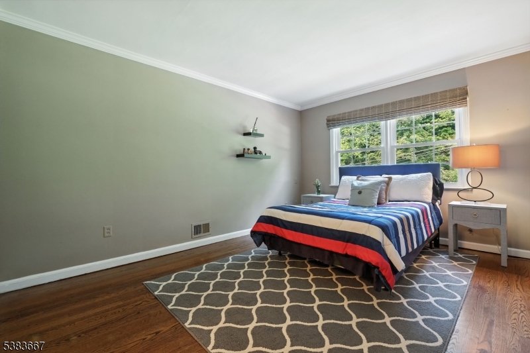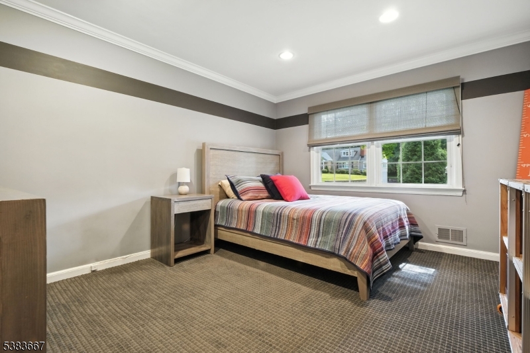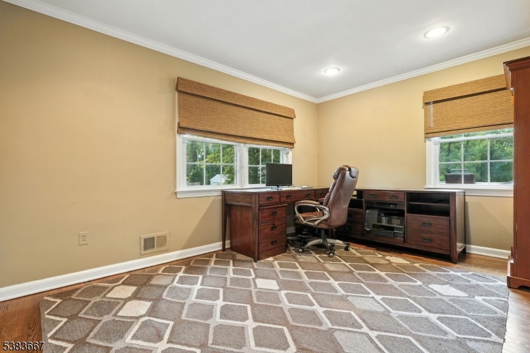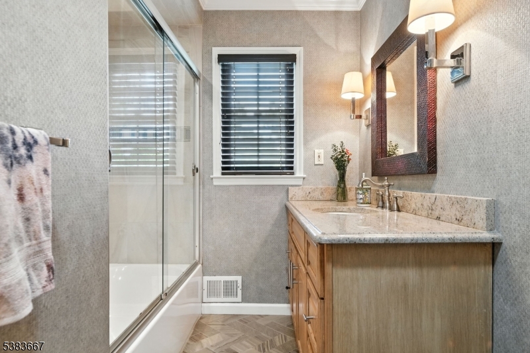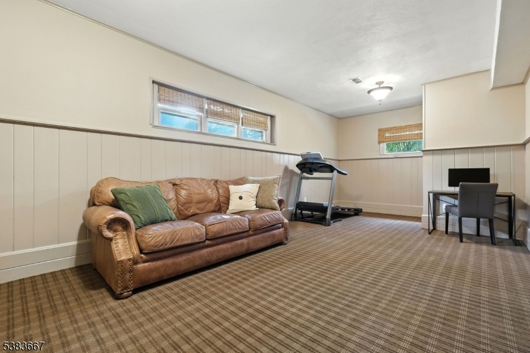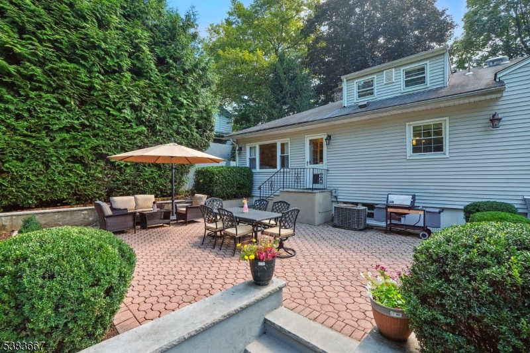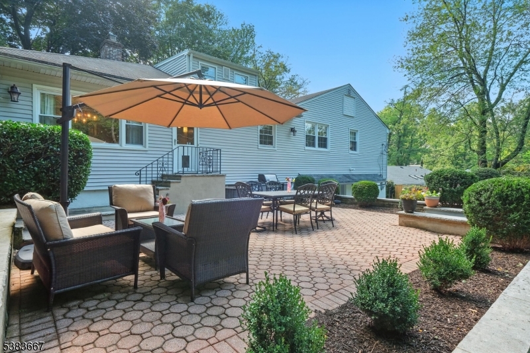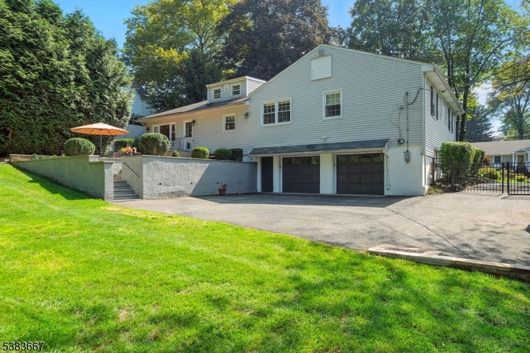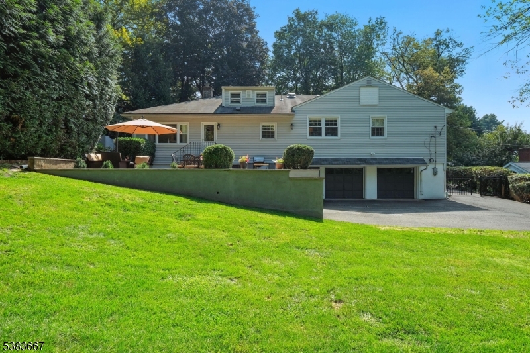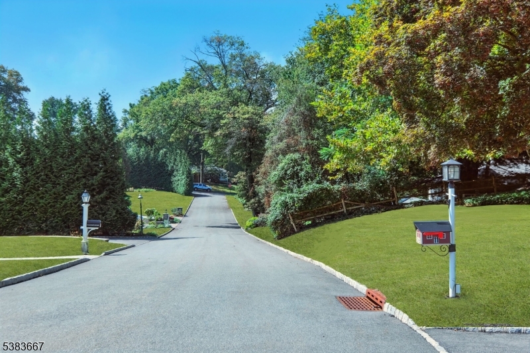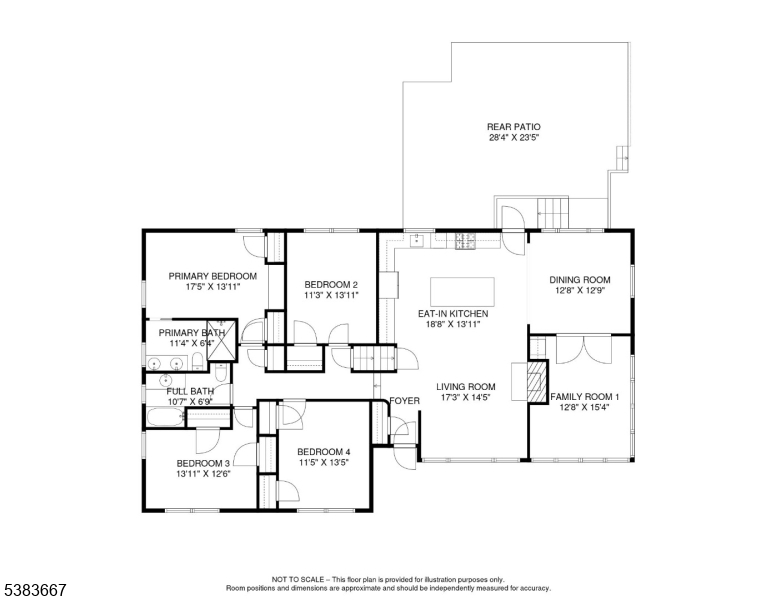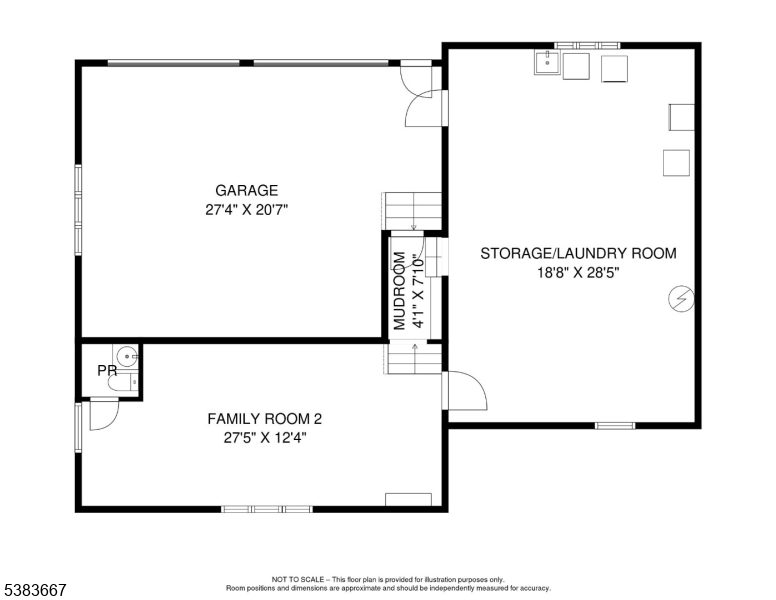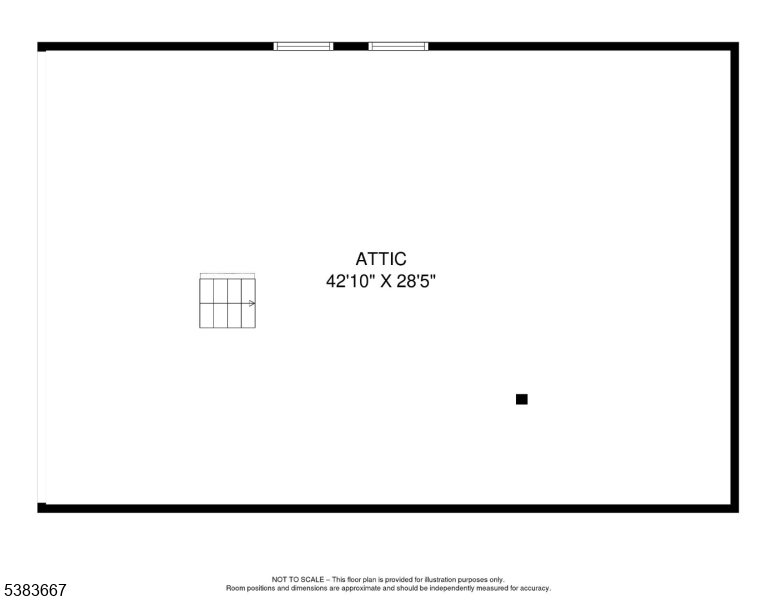15 Catalpa Rd | Morris Twp.
Spacious 4-Bedroom, 2.5-Bath Custom Split in Sought-After Convent Station. Beautifully updated offering the ideal blend of convenience, comfort, and style. The main level features an open-concept layout anchored by a living room & custom-renovated kitchen with a large island, granite counters, and stainless steel appliances. The formal dining room flows seamlessly through French doors into the family room, complete with a custom bar and wine refrigerator perfect for entertaining. All four bedrooms and two full bathrooms are located on one level, including the primary suite with built-in cabinetry and a renovated private bath. The finished basement adds even more living space with a second family room, powder room, and generous storage area. An oversized two-car garage, new windows, hardwood floors, custom window treatments, and a walk-up attic with expansion potential further enhance the home's appeal. Step outside to enjoy the large, private fenced yard, complete with a paver patio and underground sprinkler system ideal for relaxing & gatherings. Perfectly located just 1 mile from Convent Station train station and vibrant downtown Morristown, This move-in ready home combines thoughtful updates with an unbeatable location. Don't miss the opportunity to call it home! GSMLS 3985727
Directions to property: Old Glen Road to Beechwood Drive to Catalpa Road OR Turtle Road to Beechwood Drive to Catalpa Road
