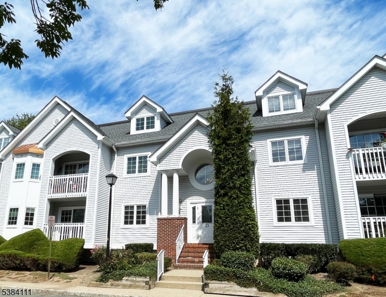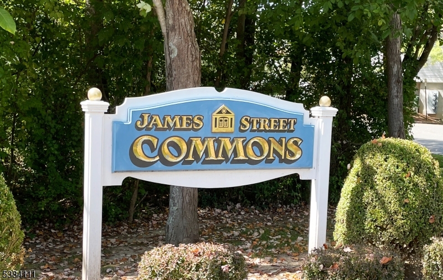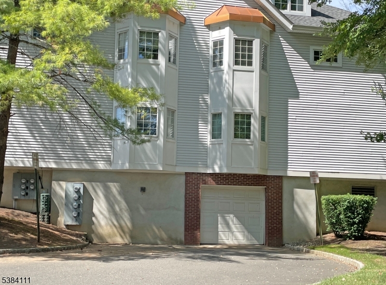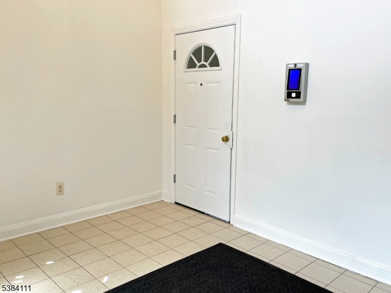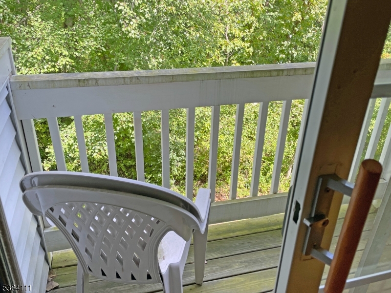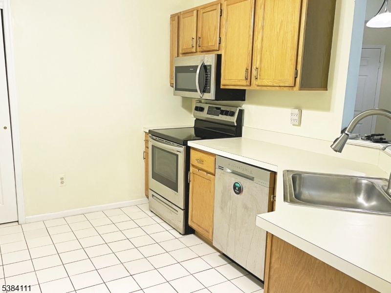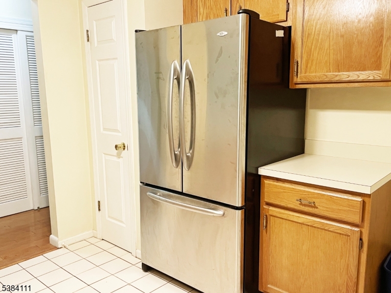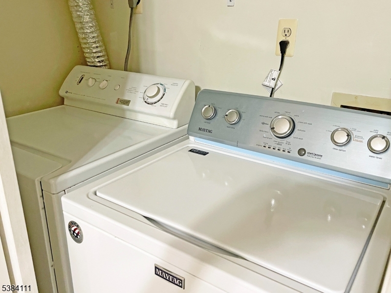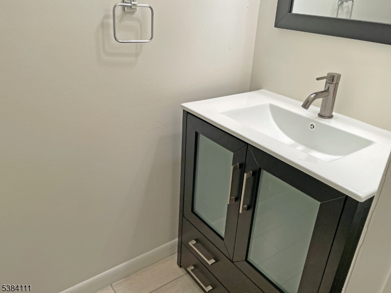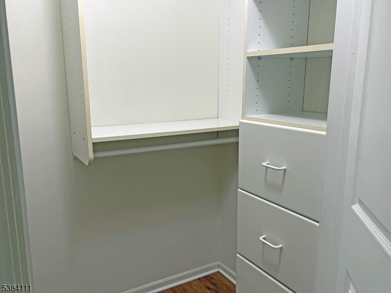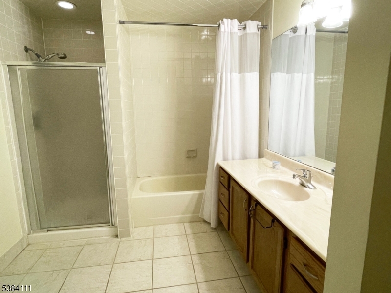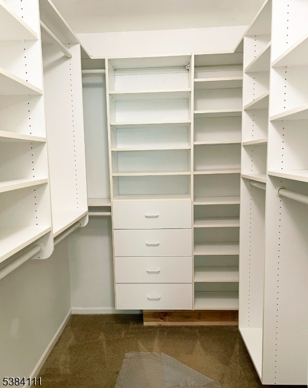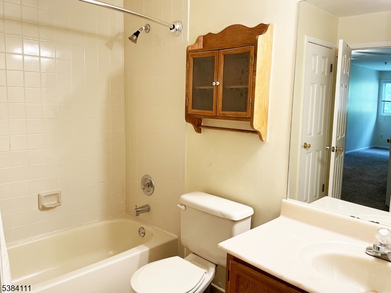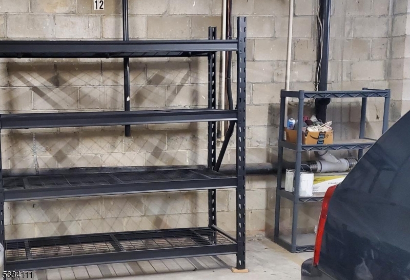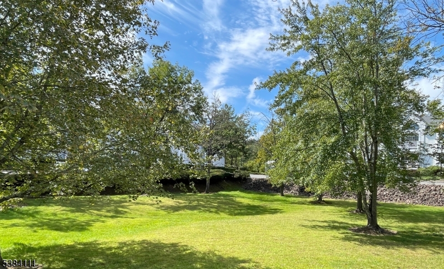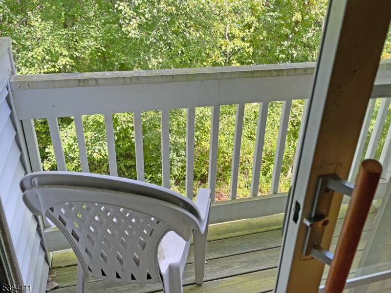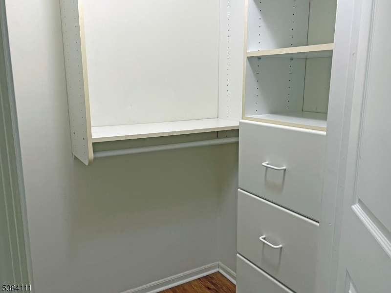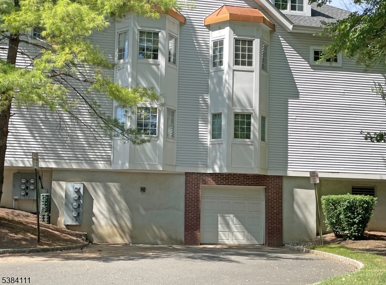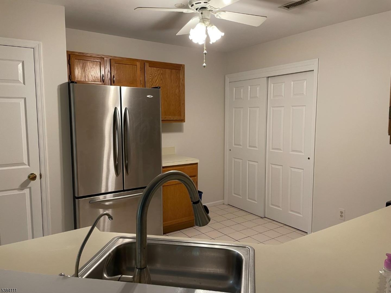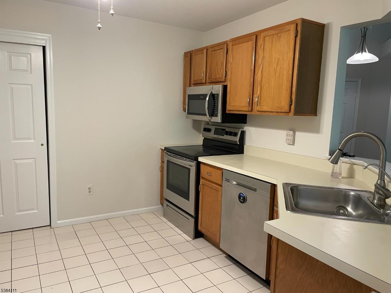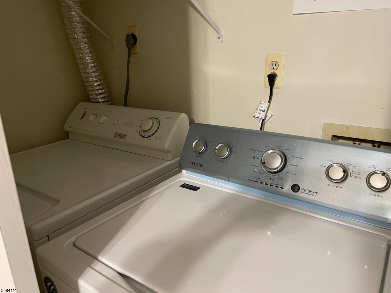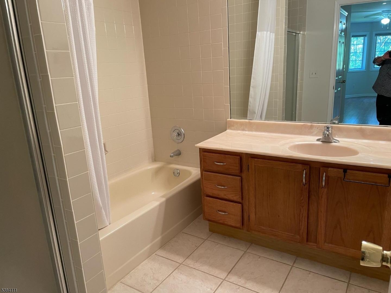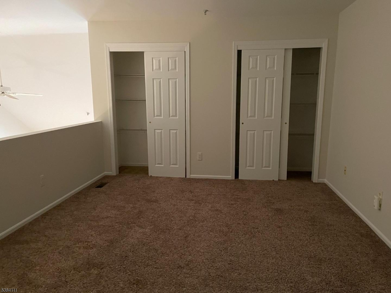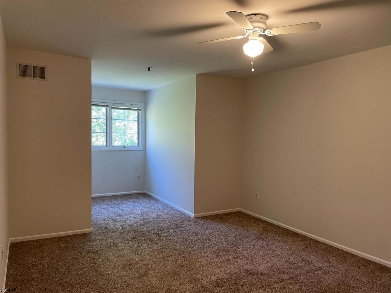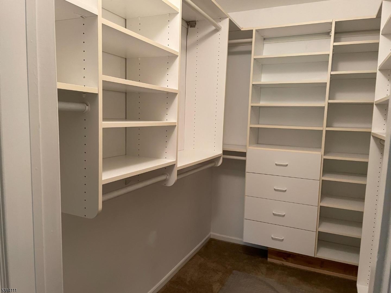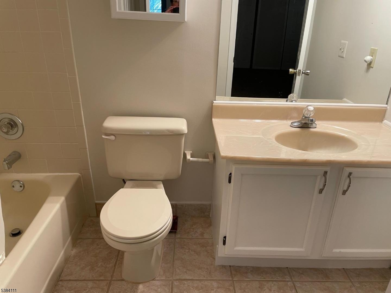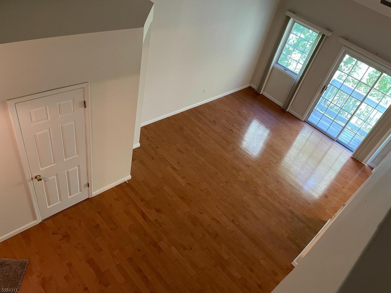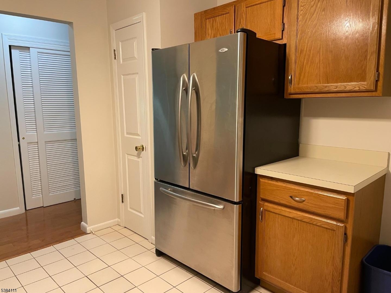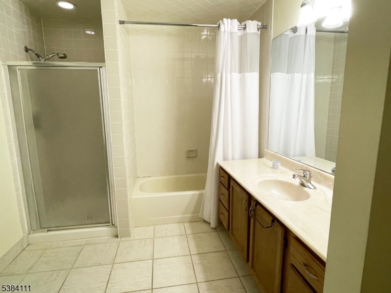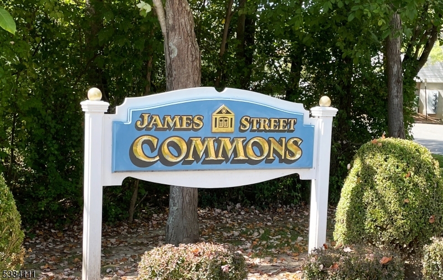12 Leva Dr Bldg D Unit 12 | Morris Twp.
Spacious multi-floor condo in Morris Twp, minutes from Morristown downtown and NYC mid-town train. Wood floors in LR/DR area. 2 car assigned garage spaces with elevator to unit. Secured entry foyer into the building. Vaulted ceilings, large loft. Double door glass sliders to balcony. Primary bedroom en-suite on 1st floor. Tub and separate shower. Guest site on 2nd floor with full bath. Newer electric range/microwave. No smokers/no vaping, no short term. Property to be fully painted prior to Lease start date. Balcony will be power washed as well. Remodeled powder room and some renovations being done for next tenant. Will be cleaned /prepped for next tenant. Choice of primary bedroom on 1st or 2nd floor with the additional loft - great space. ENTIRE property to be painted prior to occupancy. Pets negotiable (less than 10 lbs). GSMLS 3986715
Directions to property: South St, R. at Light on James st. Approx. 1 mile south to James Street Common on R.. Building D- l
