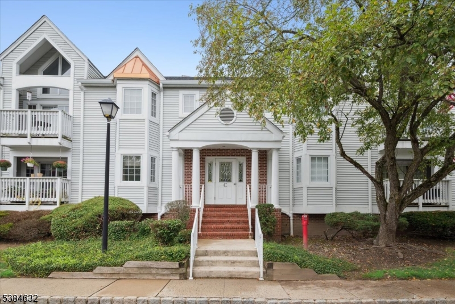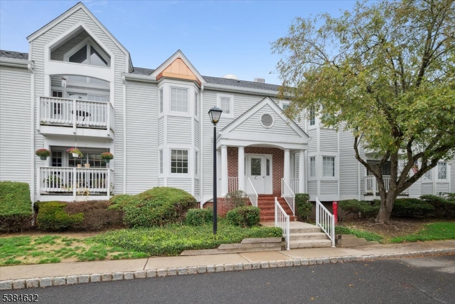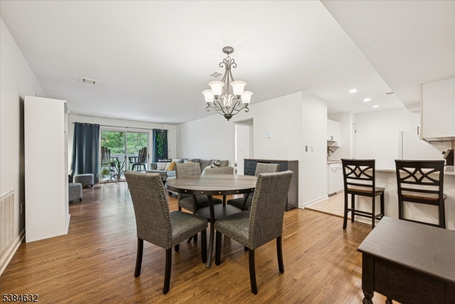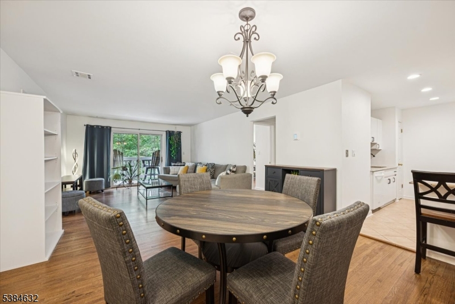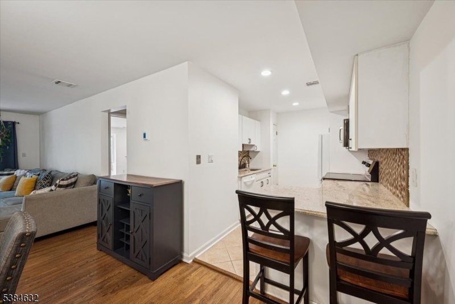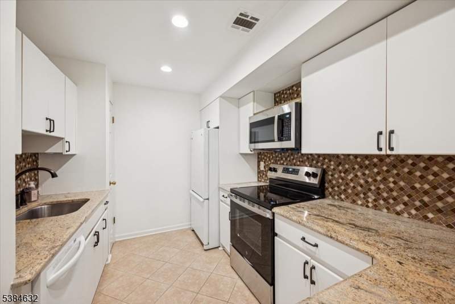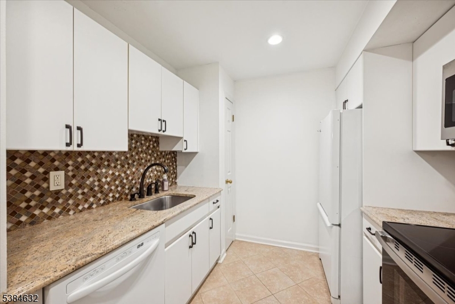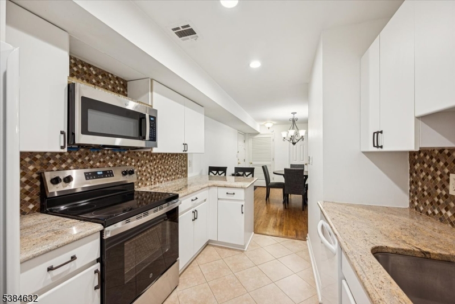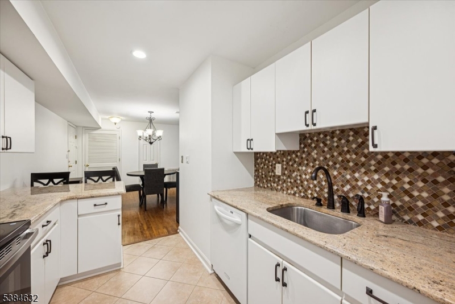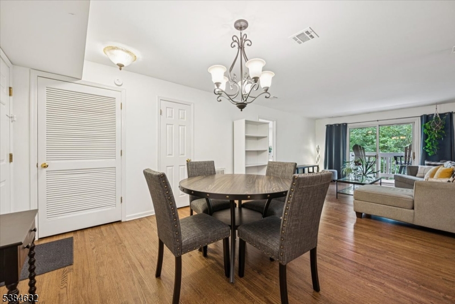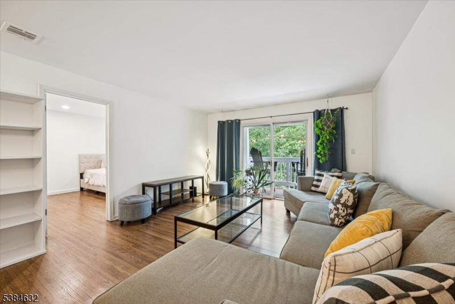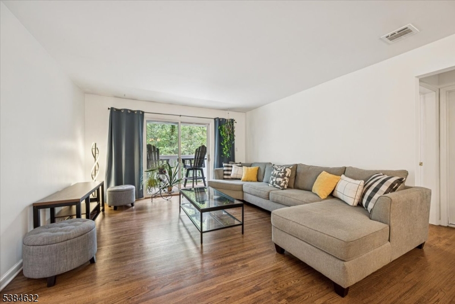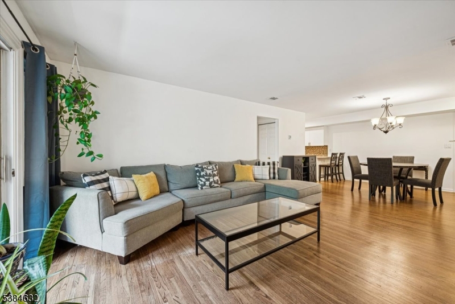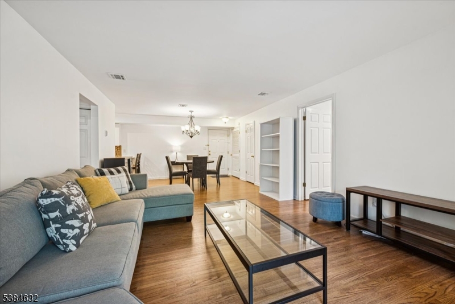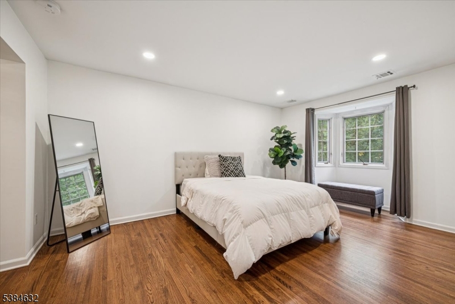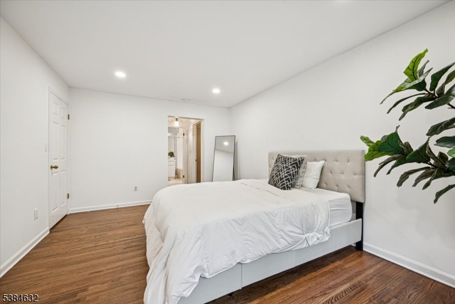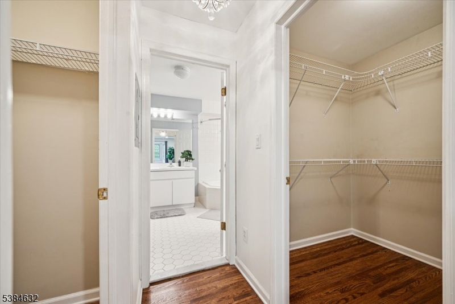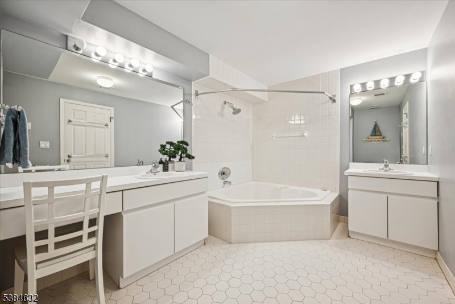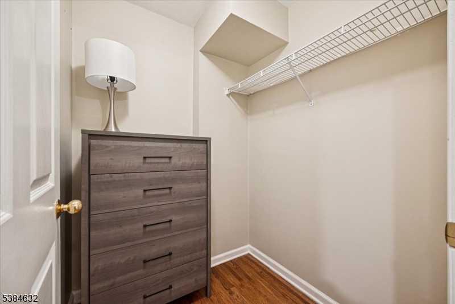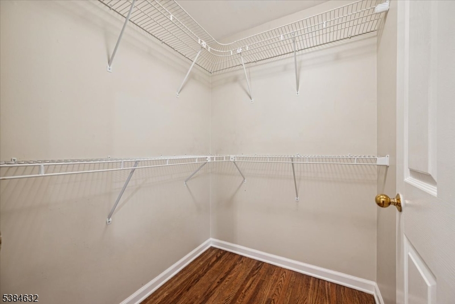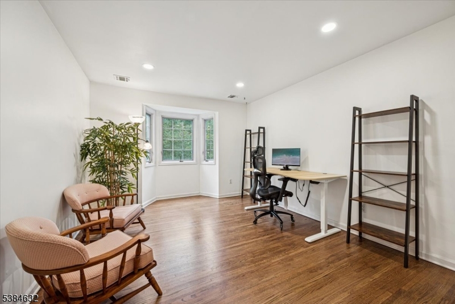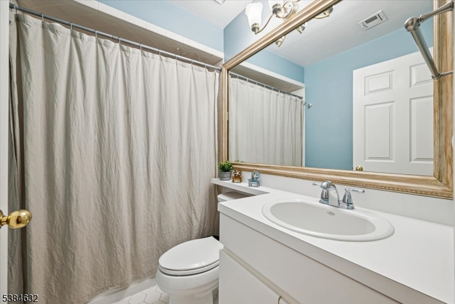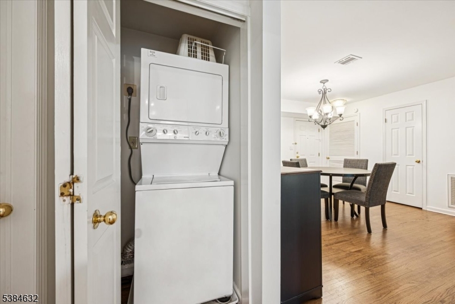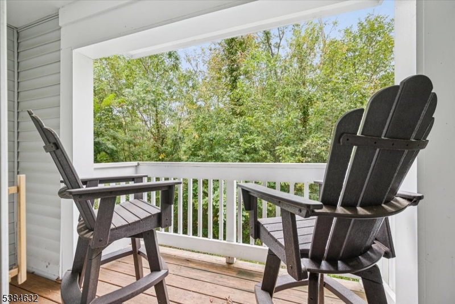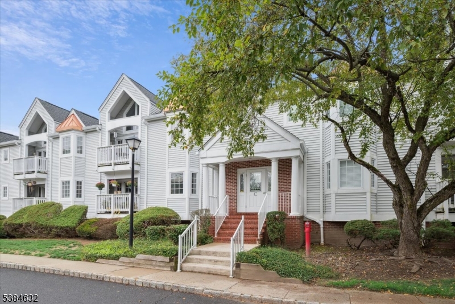11C Leva Dr | Morris Twp.
Welcome to this inviting first-floor condo offering 2 bedrooms, 2 full baths, and a private balcony. Step inside to discover a bright open-concept layout, perfect for both everyday living and entertaining, with a seamless flow between the dining and living areas. The kitchen is thoughtfully designed with ample cabinetry, updated hardware, and granite countertops, while newly finished hardwood floors extend throughout the home, adding warmth and style. The two bedrooms are thoughtfully positioned on opposite sides of the living space for maximum privacy. The oversized primary suite boasts 2 Walk-in Closets and a spacious en suite bath, while the second bedroom is equally versatile for guests or a home office. Additional features include in-unit stackable washer and dryer, abundant storage, and a recently updated furnace. 2 convenient garage parking spaces are located in the basement level. Ideally situated near vibrant Downtown Morristown, this home places you moments from train stations, shopping, dining, parks, and all the amenities that make Morristown such a desirable community. GSMLS 3986861
Directions to property: Via I-287 to Harter Rd to James St to Leva Dr.
