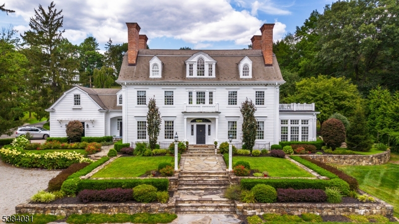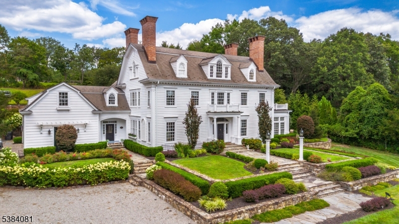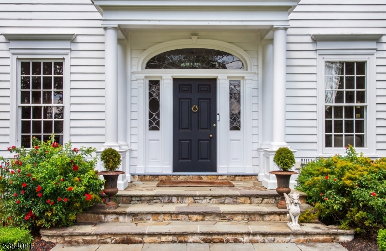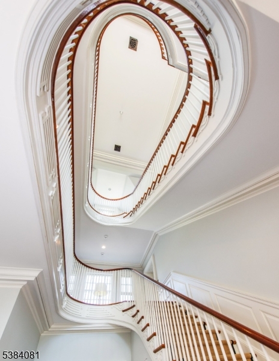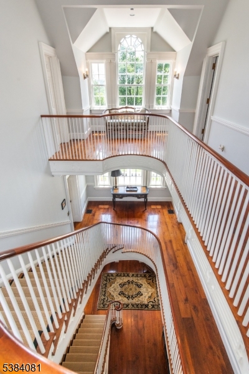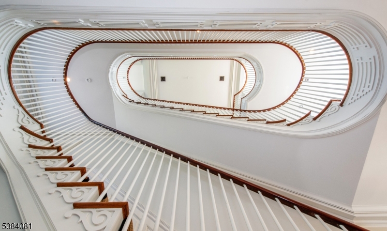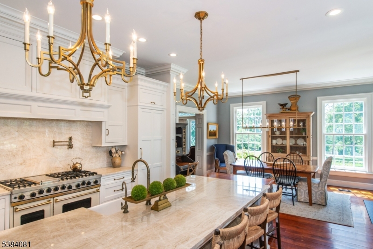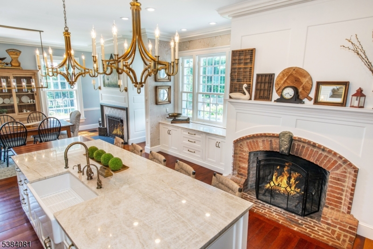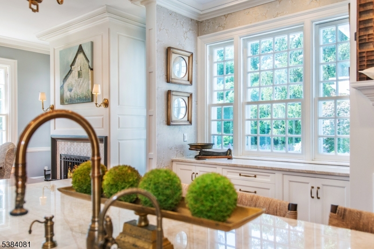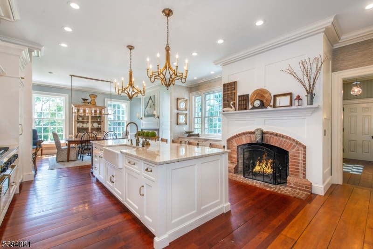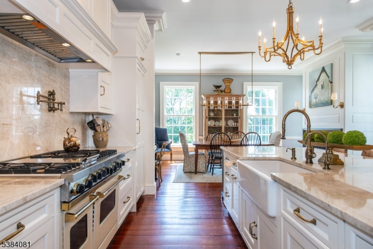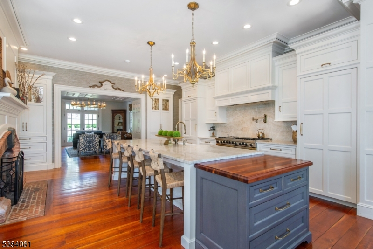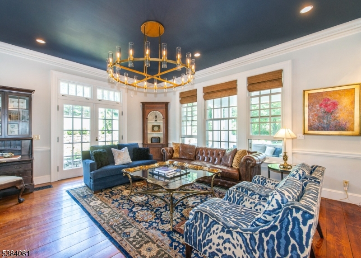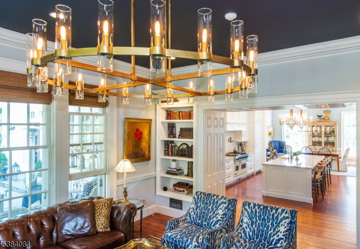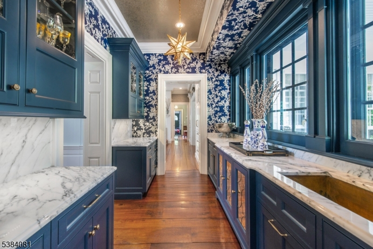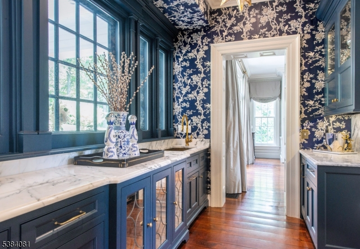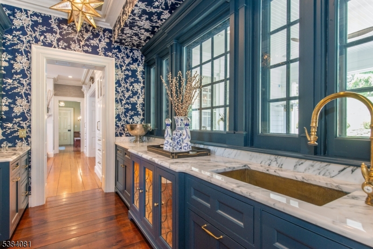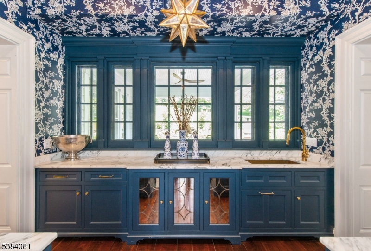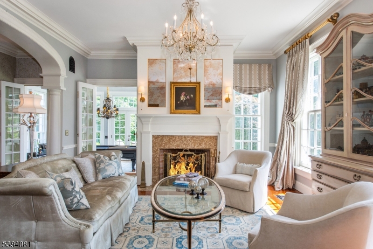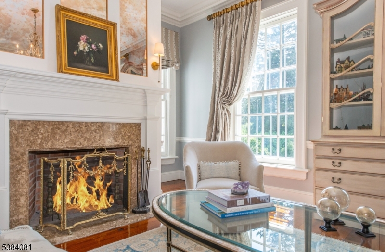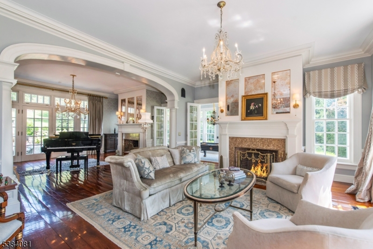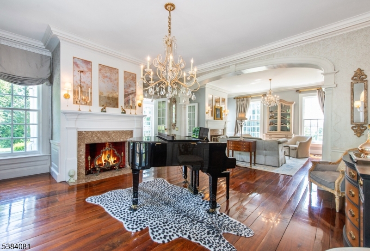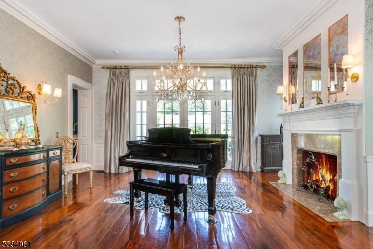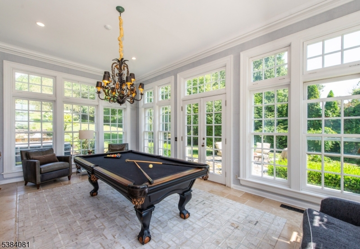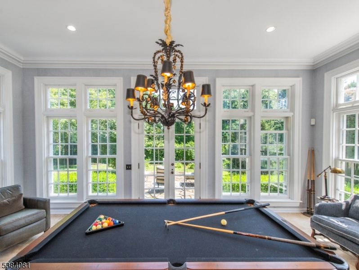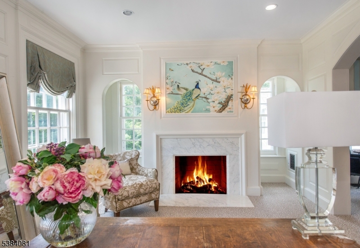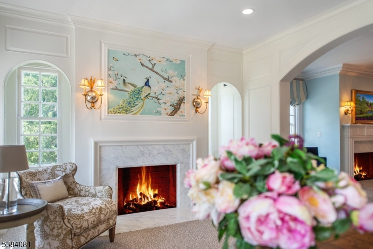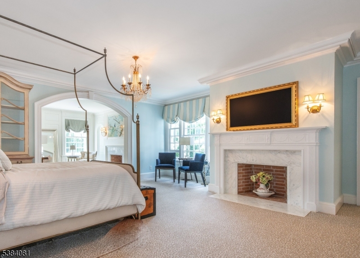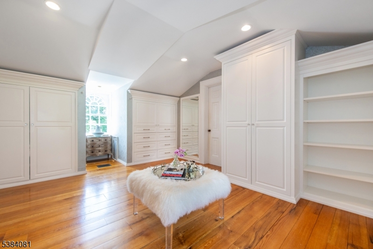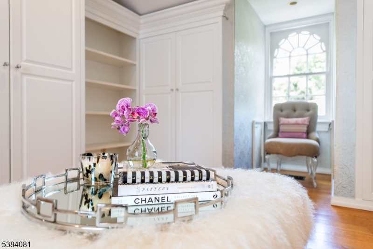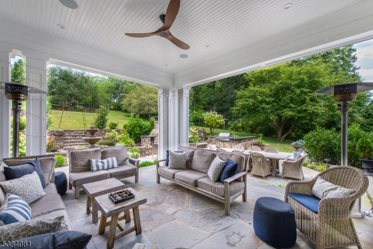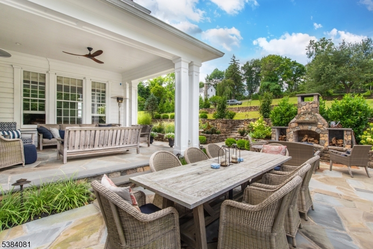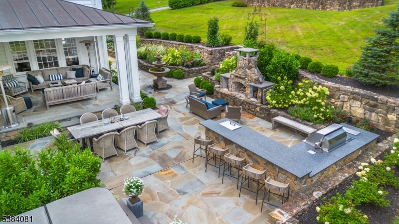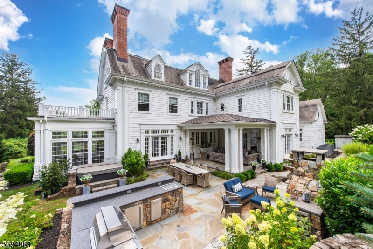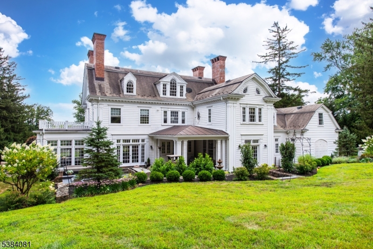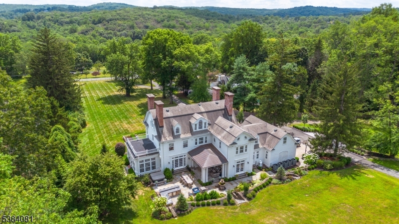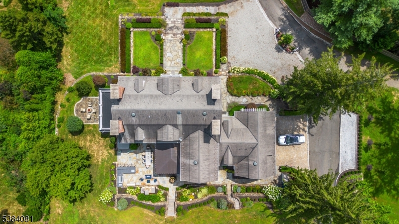182 Washington Valley Rd | Morris Twp.
Entering the front gates, this Georgian Revival Colonial, newly built from the ground up in 2000, is sure to impress the most discriminating buyer. The architecture of this home embraces modern day living while staying true to classic early 19th century design. Situated on over 2.5 acres in historic Washington Valley, this stately property offers luxurious living without compromising aesthetics and historical architecture. With the finest appointments and attention to detail, classic old world features compliment new world amenities. Notable features include true-divided custom windows, hand cut wood floors sourced from property felled trees, nine layer crown moldings and extensive millwork, nine working masonry fireplaces and an impressive elliptical three-level staircase which is the heart of this home. Modern day amenities include a chefs kitchen with professional appliances, quartz counter tops, 10' center island and fully equipped butlers pantry. This home is perfect for entertaining year round with extensive blue stone patios featuring an outdoor kitchen, stone fireplace, three-tiered fountain, outdoor lighting and sound system and multiple seating areas for relaxing or dining al fresco. Mature landscaping, specimen flowering & fruit trees, stone walls, a fenced flower cutting garden and more complete the extensive grounds. An impressive one-of-a-kind estate property which must be seen to be truly appreciated and is just minutes to downtown Morristown and NYC direct. GSMLS 3986956
Directions to property: From Morristown: Route 24 West to Washington Valley Road. From Mendham, Route 24 East to Tingley to
