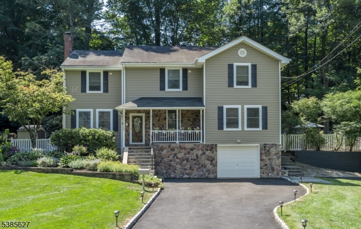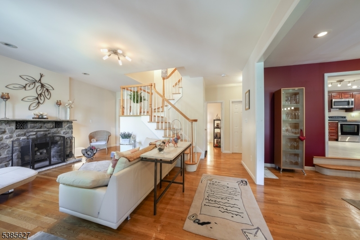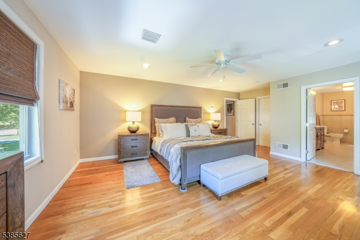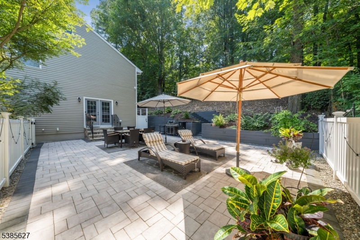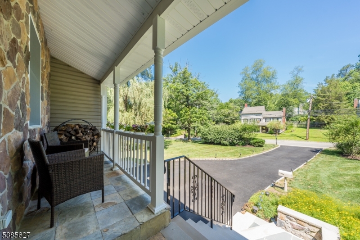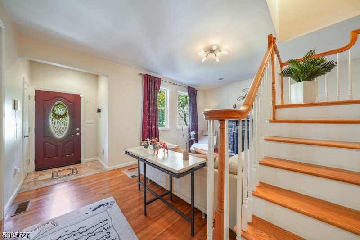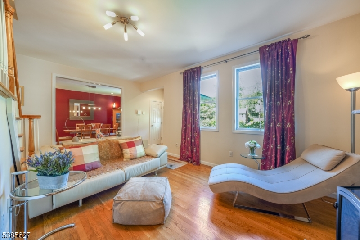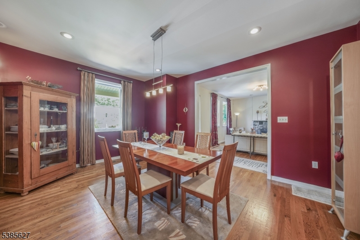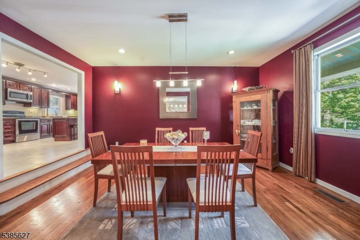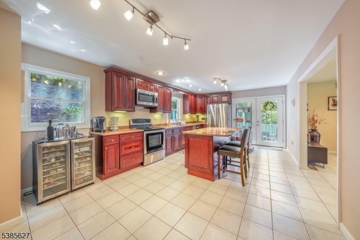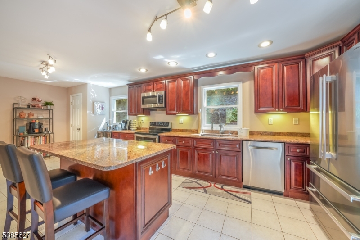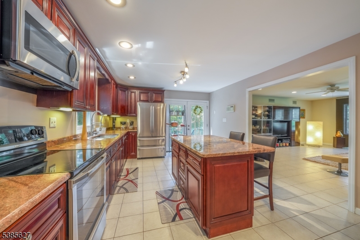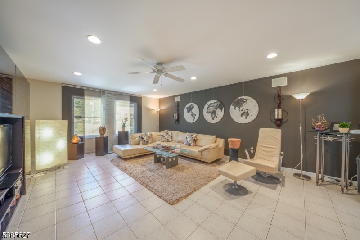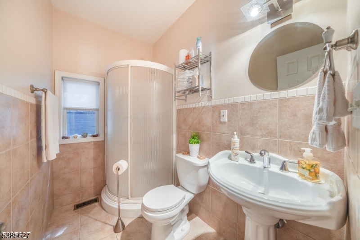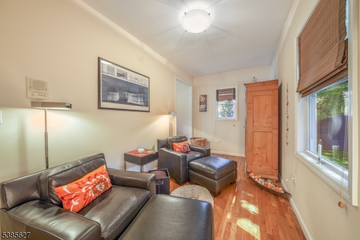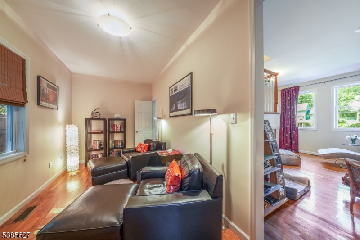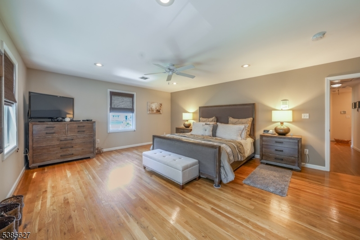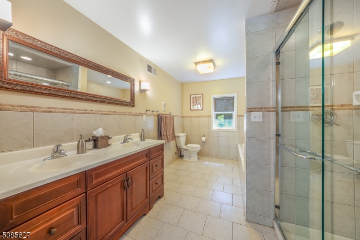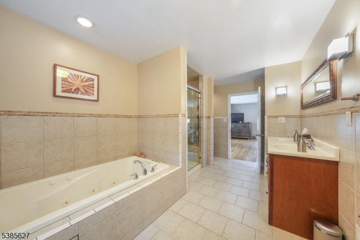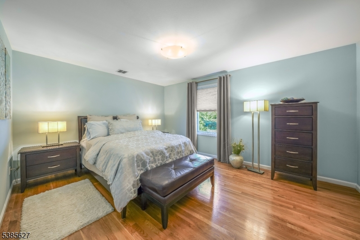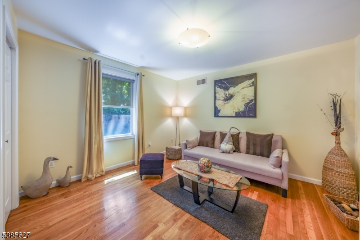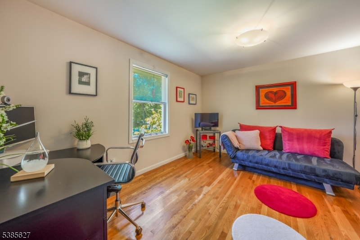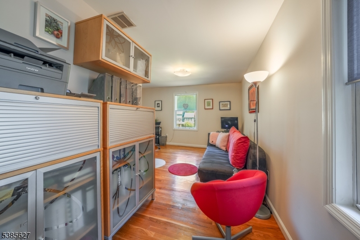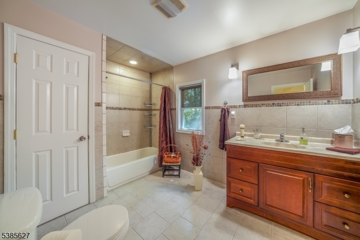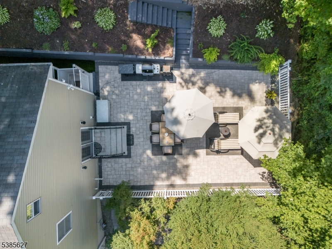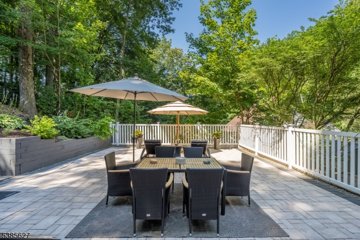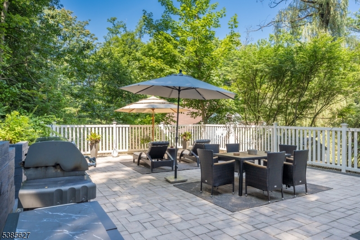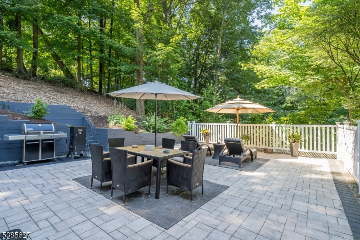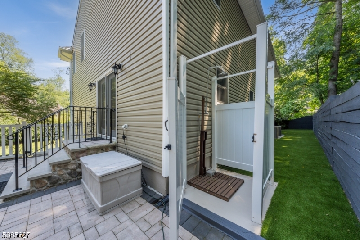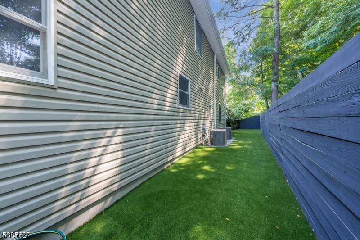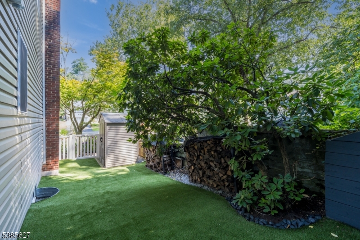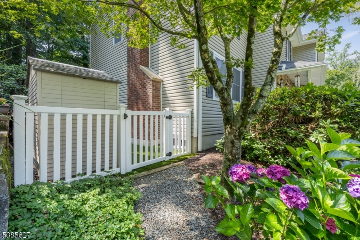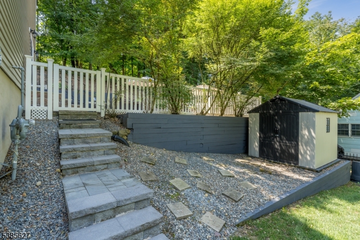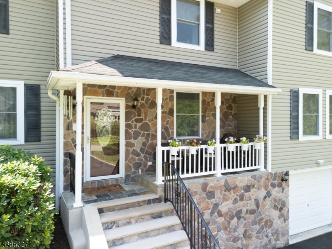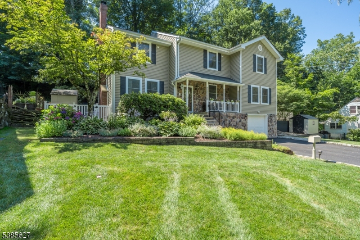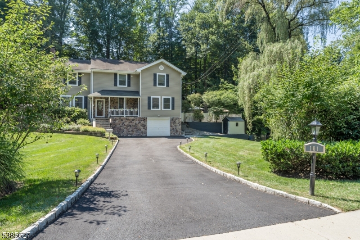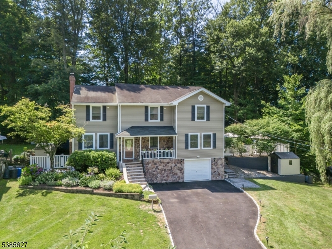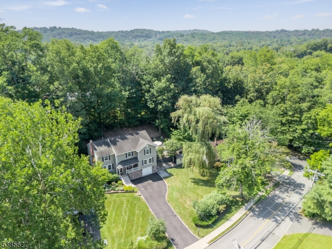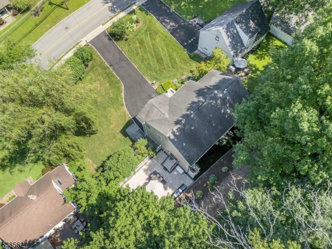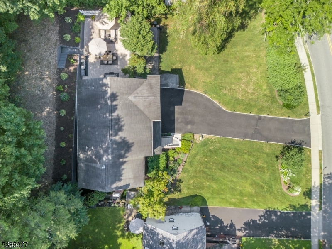101 Mill Rd | Morris Twp.
LARGER THAN IT LOOKS, UPDATED 4-BED, 3-BATH COLONIAL WITH GORGEOUS CURB APPEAL! Fully rebuilt in 2008, the home offers a smart open-yet-traditional floor plan. A stone-lined front entry accented by manicured planting beds welcomes you. Inside are gleaming hardwood floors and lots of light. The living room with stone wood-burning fireplace opens to a dining room sized for entertaining a crowd. Cozy den offers flexible space for working, reading or playing. Expansive family room opens to chef's kitchen with warm wood cabinetry, s/s appliances, pantry, granite counters & center island with seating. Glass doors offer access to expansive fully-fenced Cambridge paver patio/yard and outdoor shower. This private retreat, surrounded by professional landscaping, boasts ideal outdoor living. Upstairs, large primary suite is an ideal retreat, discretely located at end of hall w/huge walk-in closet. Luxurious en-suite bath features double vanity, tile wainscoting, glass-door shower & standalone, jetted soaking tub. Three other good-sized bedrooms (1 w/ walk-in closet) share updated full bath w/ same beautiful finishes as primary. Lower level has a tandem one-car garage with space for two cars and storage area, tiled laundry/utility area and rec space. Two newer garden sheds offer added storage. Located in an idyllic peaceful neighborhood, close to Morris Plains & Morristown train stations and all the towns offer, and easy commute to Rt. 10, 46, 287 & 80 - this house is not to be missed. GSMLS 3987490
Directions to property: Hanover Ave to Delmar Ave to Mill Rd -or- 202/Speedwell Ave to Mill Rd
