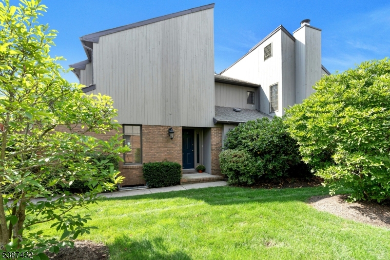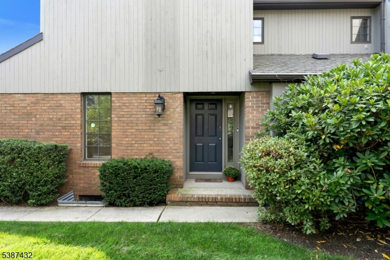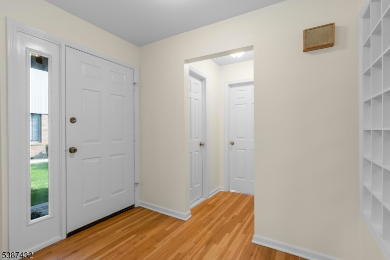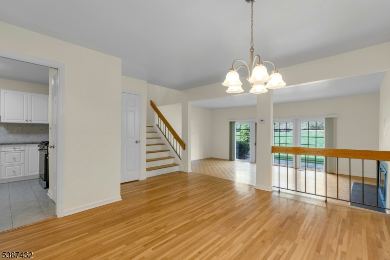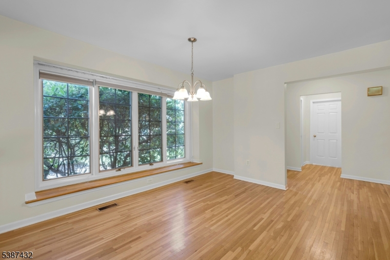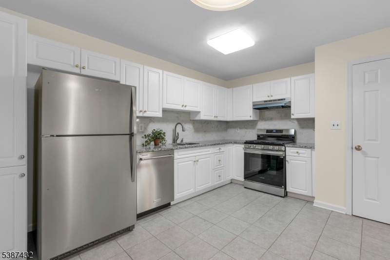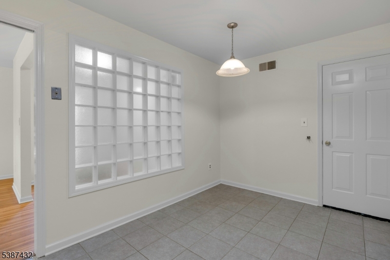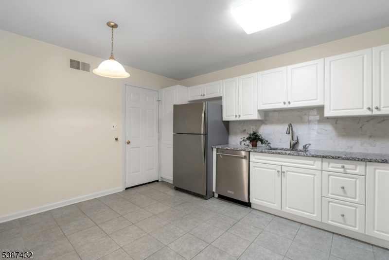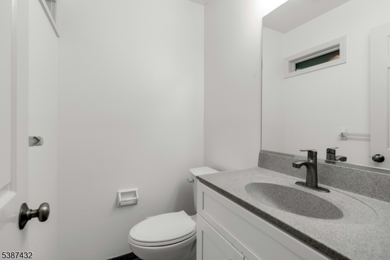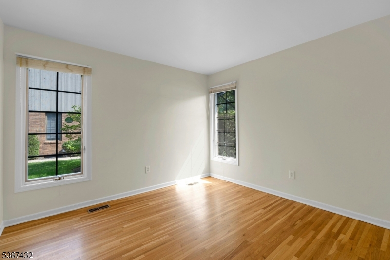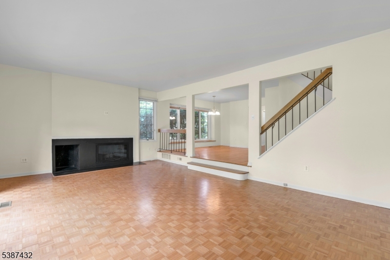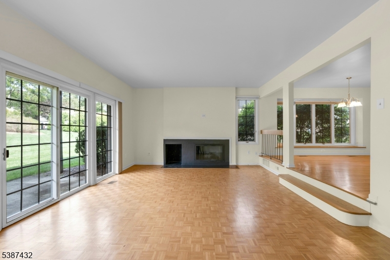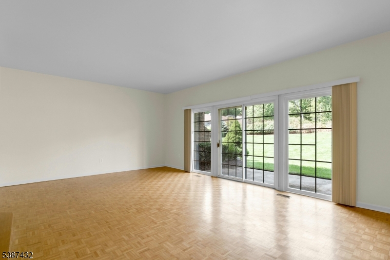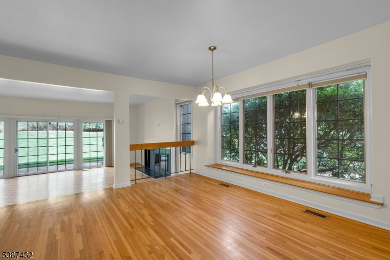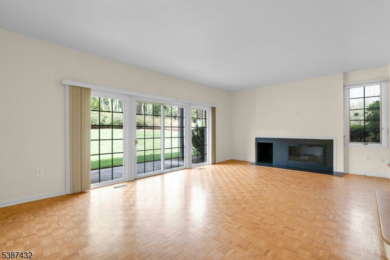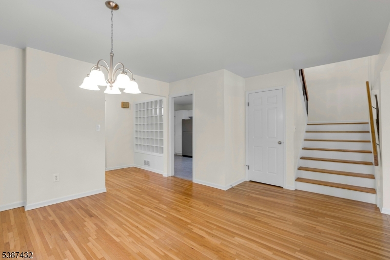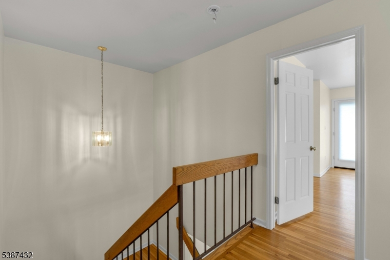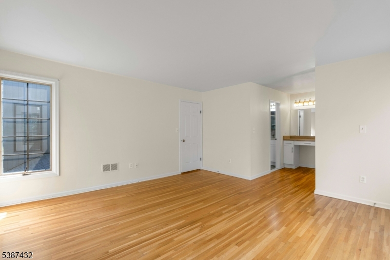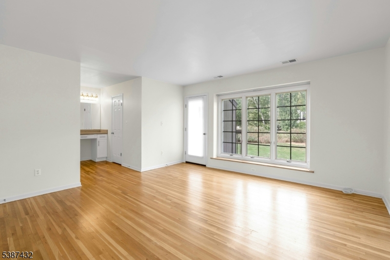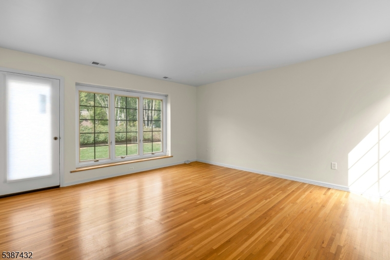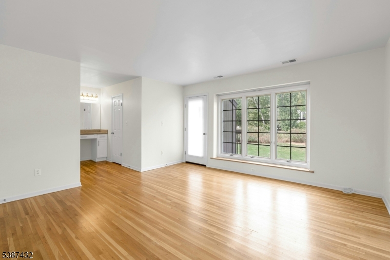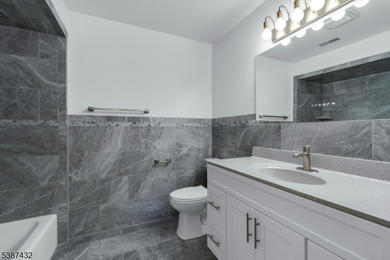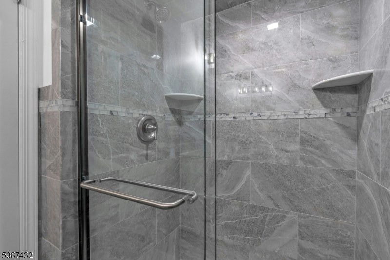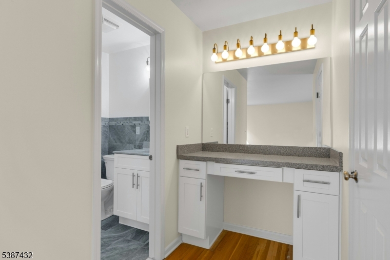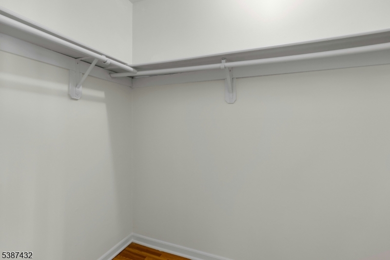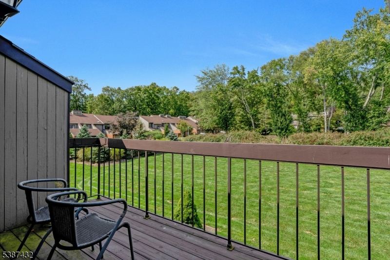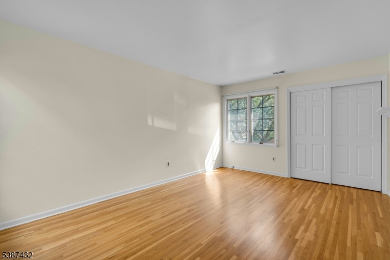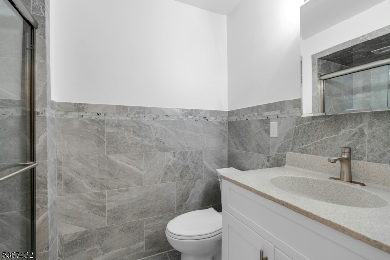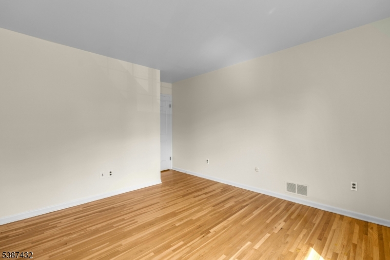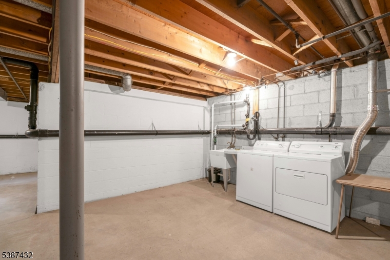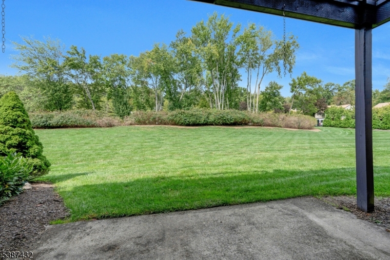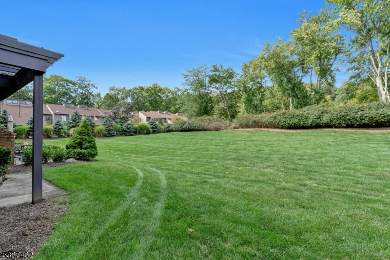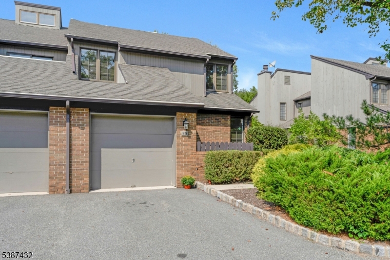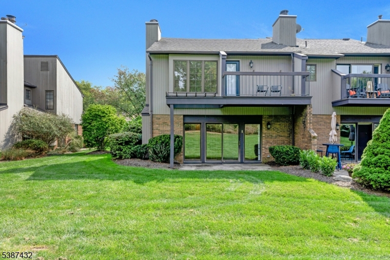10 Shelley Pl | Morris Twp.
Warm, welcoming and full of natural sunlight this lovely end unit is located in in the desirable Springbrook townhome community just minutes to downtown Morristown. The home has been freshly painted and boasts updates just weeks ago in all 3 bathrooms and the kitchen, including new SS appliances to compliment the granite countertops previously installed and 2 generously sized pantries. The formal dining area flows seamlessly into the living room with a gas fireplace and full wall of glass sliders open to the patio and private grassy area beyond. Rounding out this first floor is a den/office off the front hall adjacent to the updated powder room. The second floor features 3 spacious bedrooms including the primary ensuite with walk in closet and vanity alcove and a fabulous deck off the bedroom for taking in the surrounding beauty of nature! The 2 other generous sized bedrooms are served by the updated hall bath with shower over tub. Hardwood flooring graces this entire level. The spacious basement offers great storage space and houses the utilities and the washer and dryer. Offering the benefits of the close proximity to vibrant Morristown , and easy access to highways and shopping, this home is a great choice! Available mid October. GSMLS 3989172
Directions to property: Mt. Kemble Ave ( route 202) to Byron ( see springbrook townhome sign) take to end and make left on S
