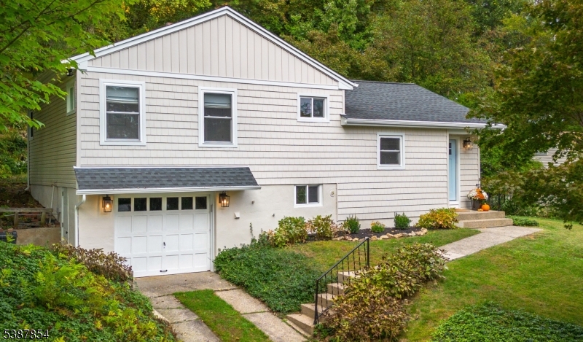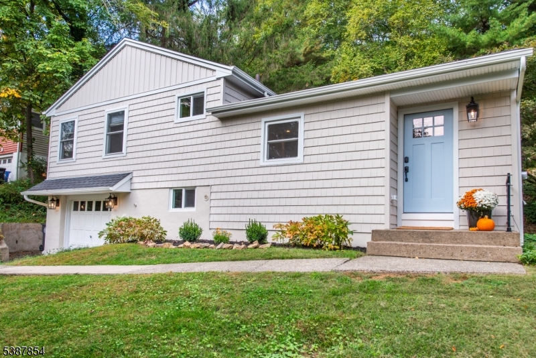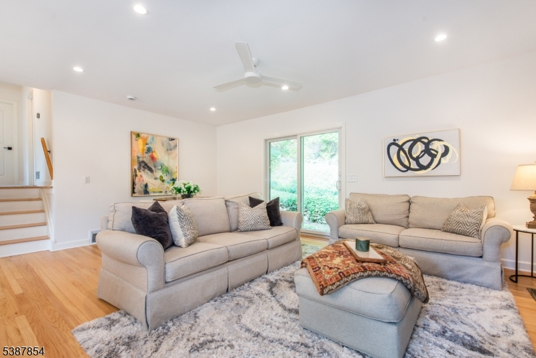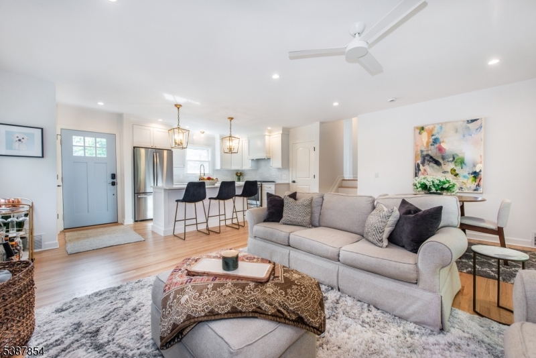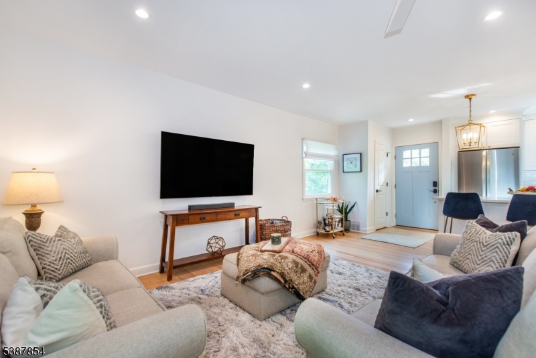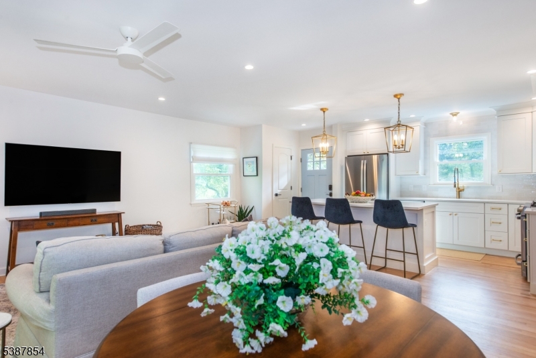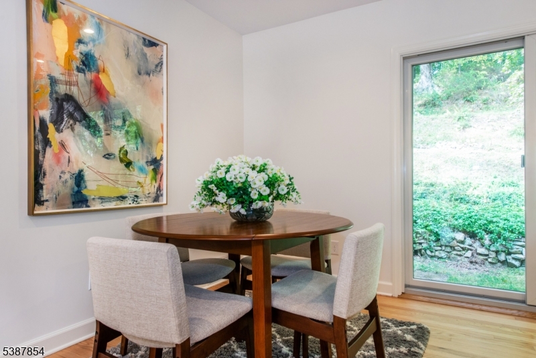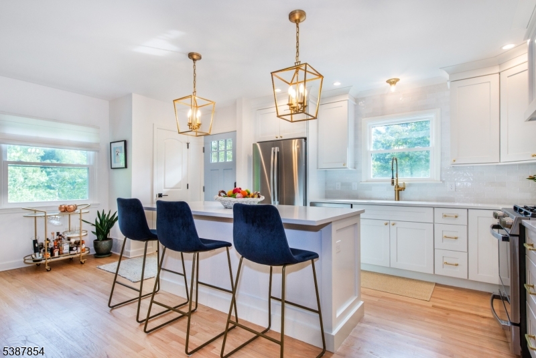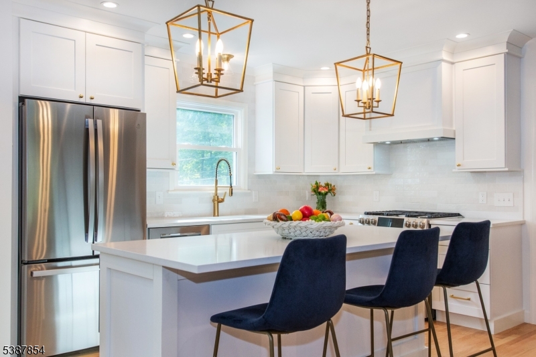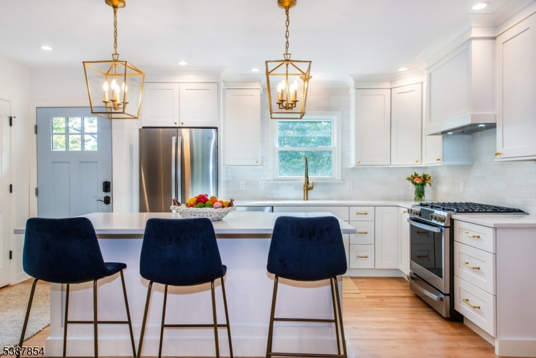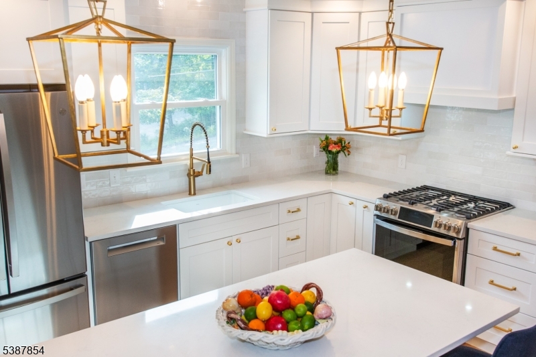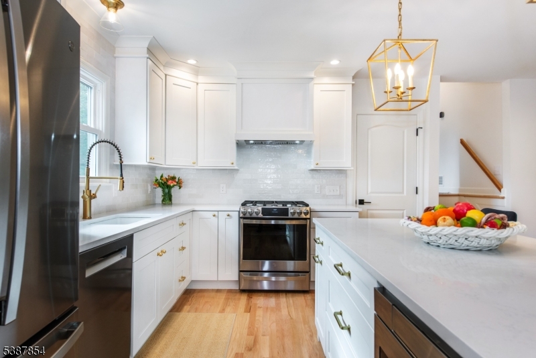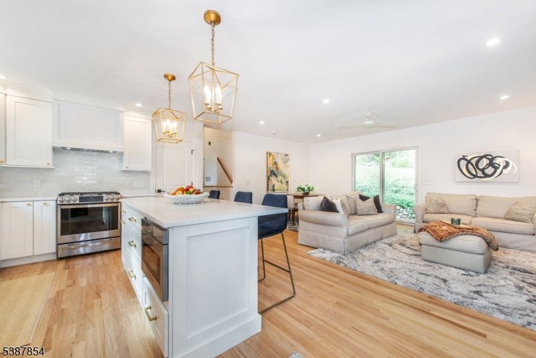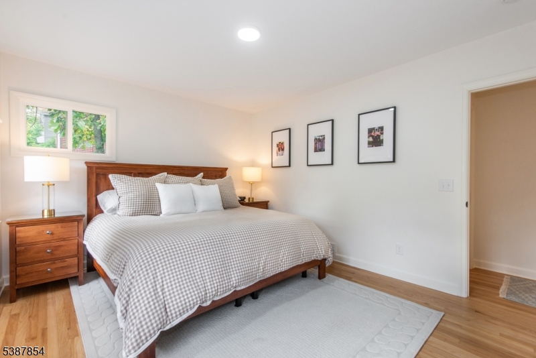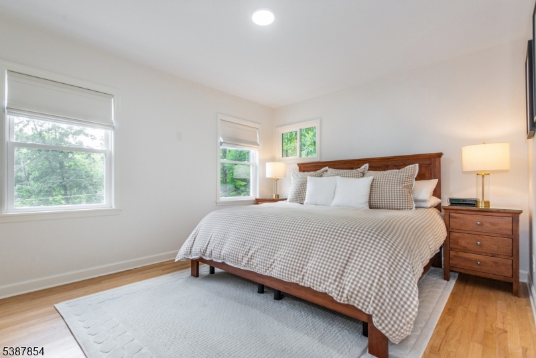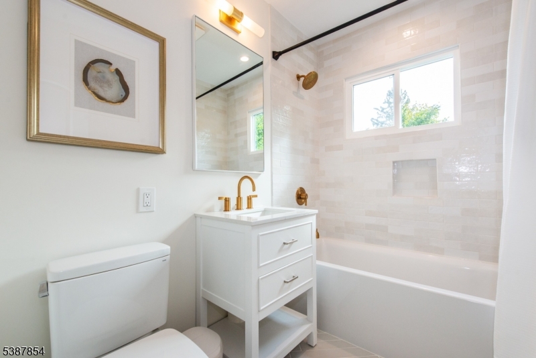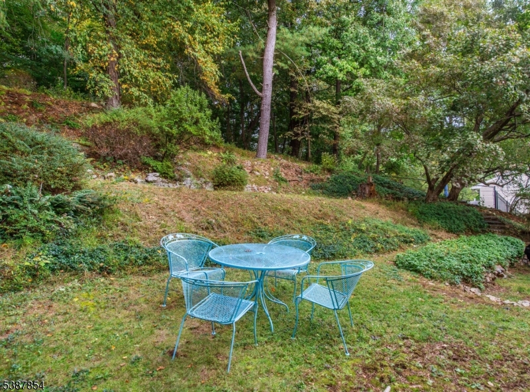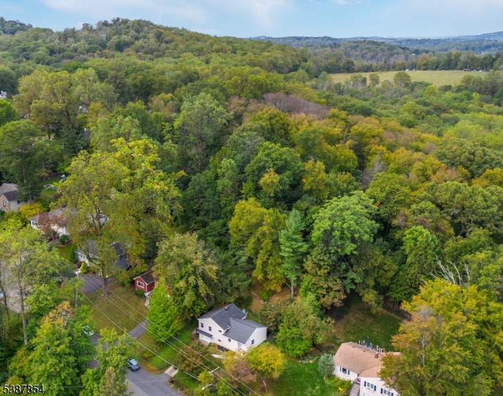16 Dellwood Ave | Morris Twp.
Great Burnham Park location sought after for it's close proximity to parks, Whole Foods, Morristown Center and Mid-Town Direct. This turn-key home was completely renovated in 2024 with new roof, windows/solid wood doors/patio door, Cedar Impression siding, systems including HVAC, electrical, hot water tank and more! Interior renovations complete this picture perfect home with a high-end kitchen with large center island, quartz counters and high-end appliances and finishes open to living and dining area. New bathroom, recessed lighting, and refinished hardwood flooring thru-out. Don't miss this fabulous opportunity in one of the most desirable locations in Morris Township. Enjoy total privacy in tiered rear yard with stone paths and walls backing to protected parkland. GSMLS 3989601
Directions to property: Mendham Road (Route 24) to Dellwood Avenue
