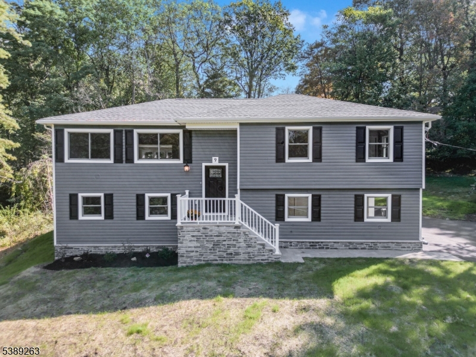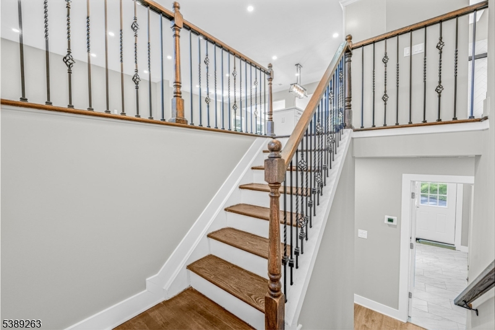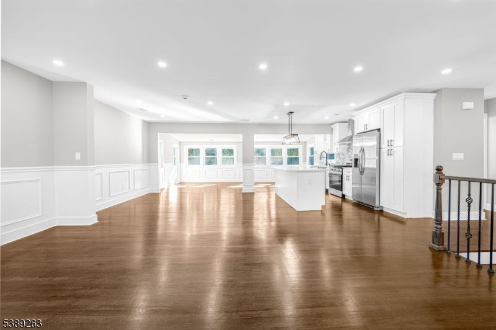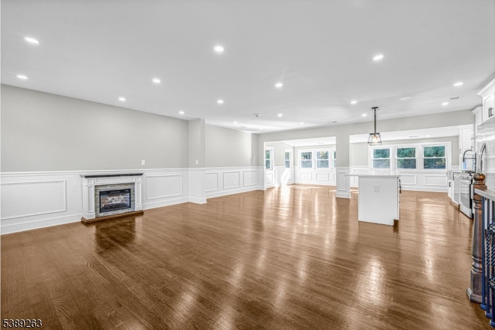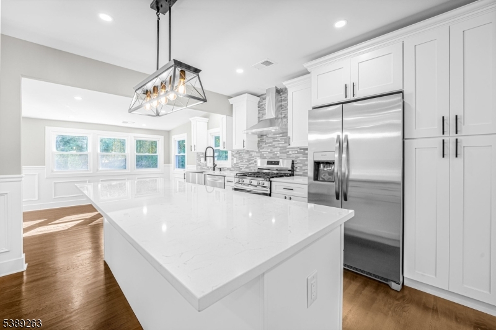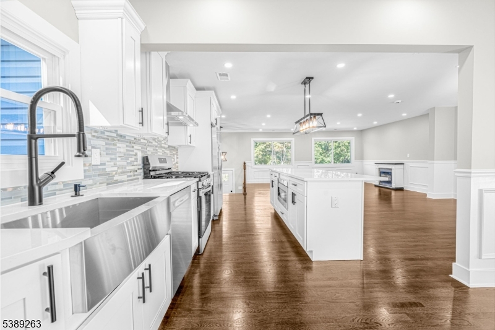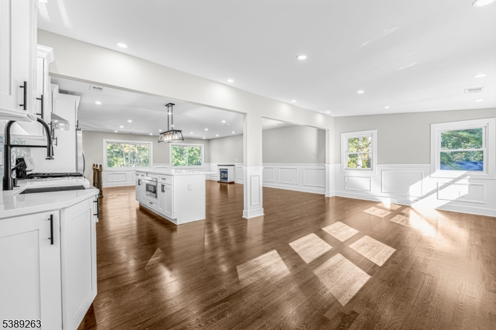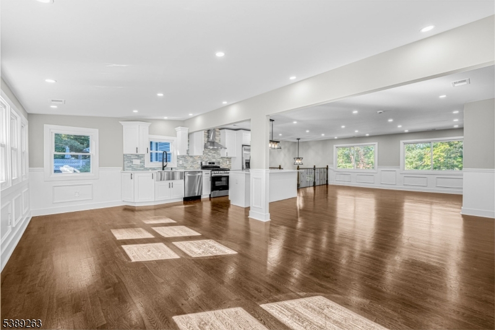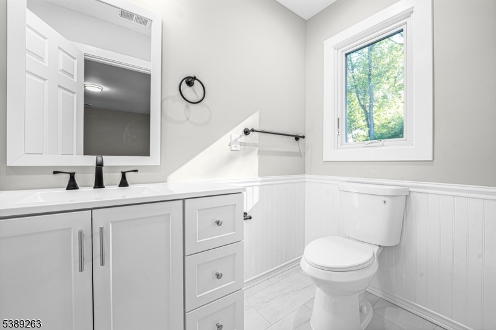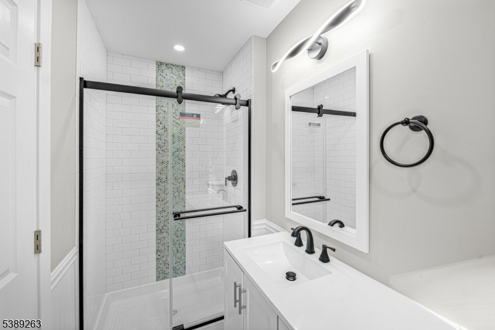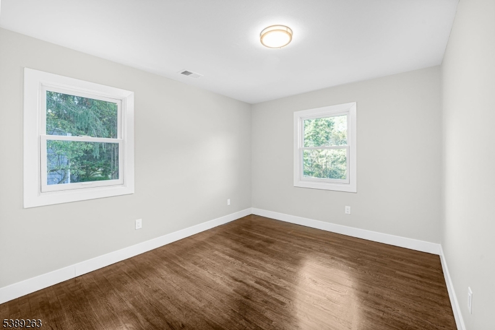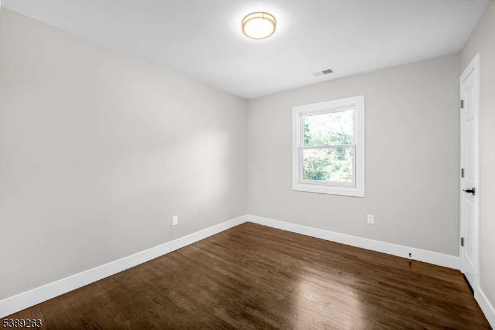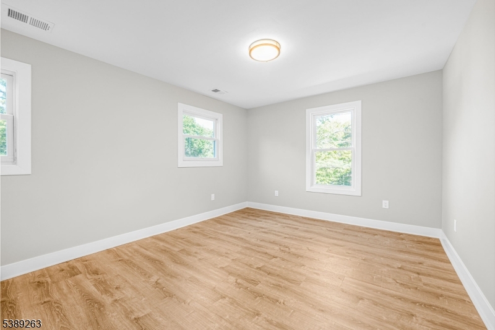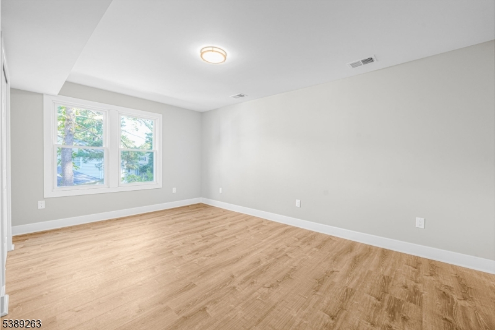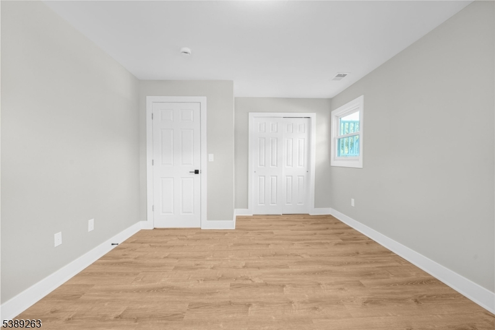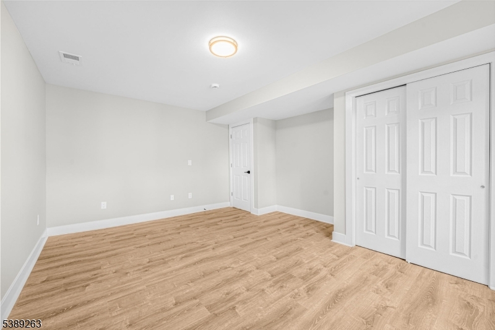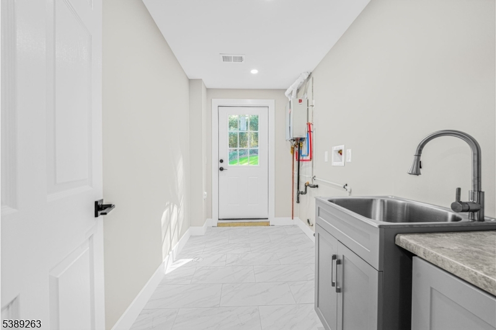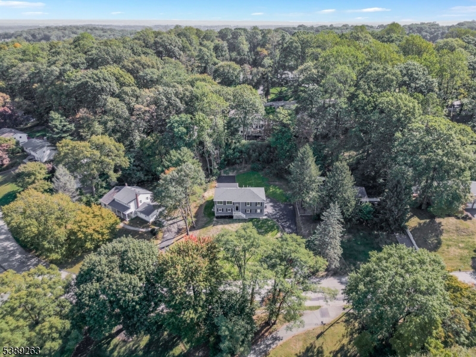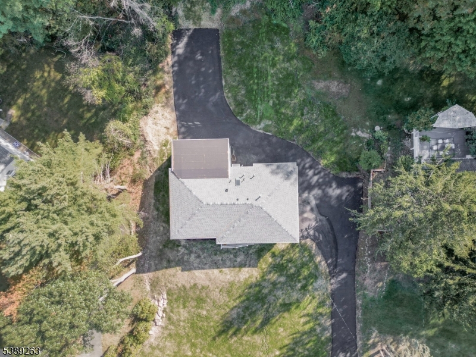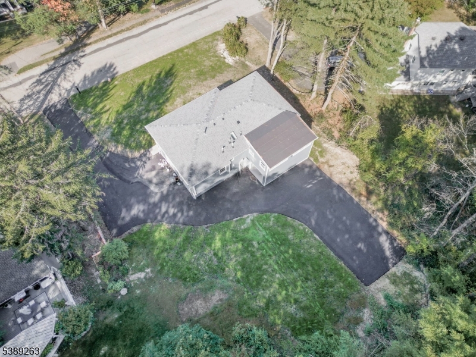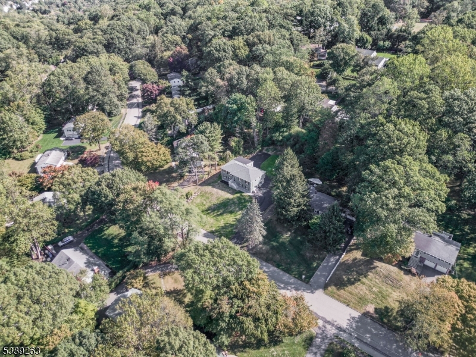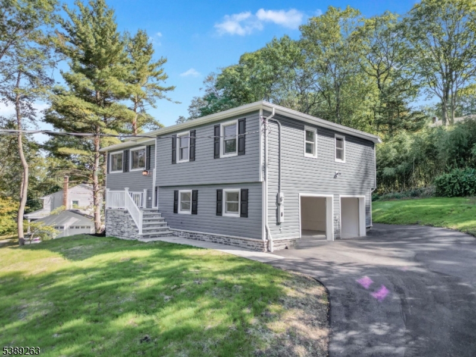9 Dorothy Dr | Morris Twp.
Located in one of the most sought after neighborhoods in Morris Twsp. Completely renovated 5-bedroom, 3-bath bi-level offering modern style and top-to-bottom updates. Bright living and dining rooms flow into a stunning new kitchen with quartz counters, soft-close cabinets, Frigidaire stainless appliances, and skylight. All baths are brand new with stylish finishes, glass shower doors, and bead board paneling. Freshly painted throughout with hardwood floors upstairs, wide-plank vinyl on the lower level, LED lighting, and an electric fireplace. Upgrades include new plumbing, electric, HVAC, tankless water heater, roof, gutters with guards, vinyl siding, and some new windows and doors. Oversized 3-car garage with new doors and openers. Outdoor highlights include new landscaping, paver walkway, bluestone steps and landing, new driveway with expanded area ideal for sport courts or pickleball. Additional details include raised panel accents, oversized moldings, laundry room, and expanded parking. A turn-key home with luxury finishes, generous space, and exceptional attention to detail throughout. Less than a mile to Burnham Park and less than 2mi. to the Morristown Green! GSMLS 3990855
Directions to property: Western to Millers Farm to Dorothy
