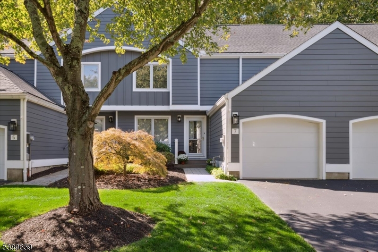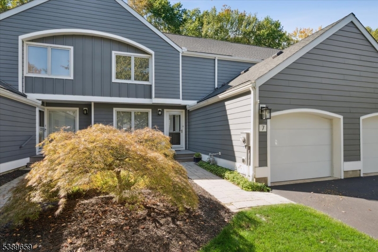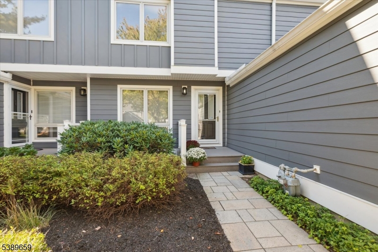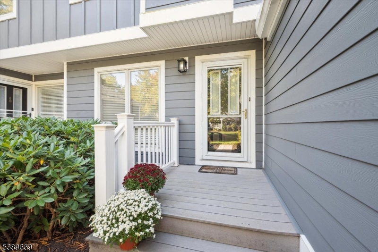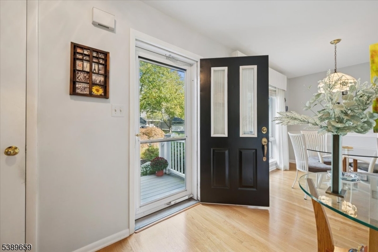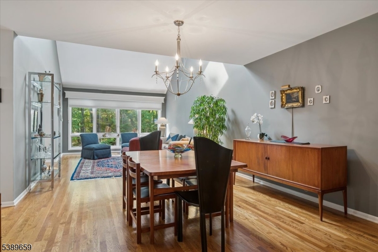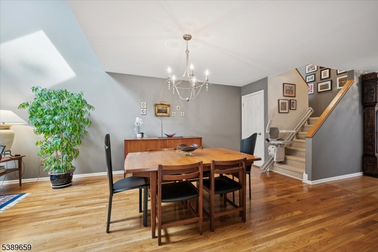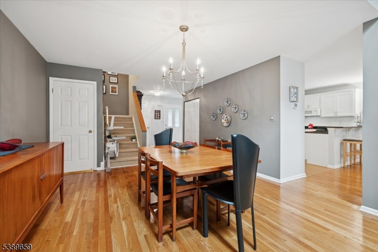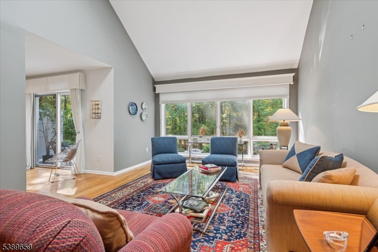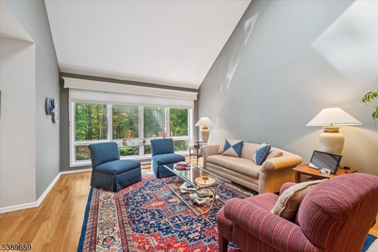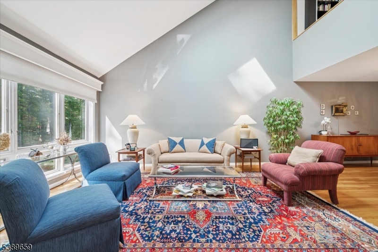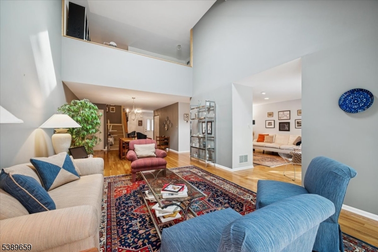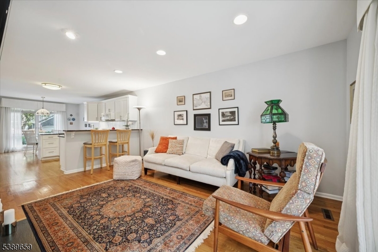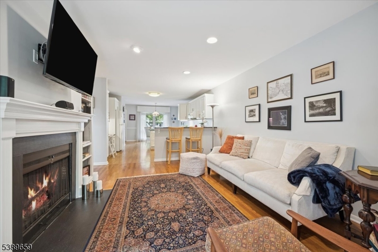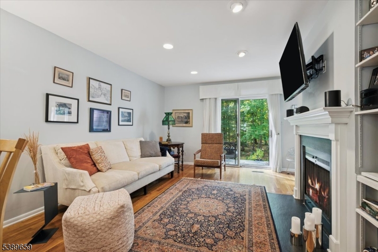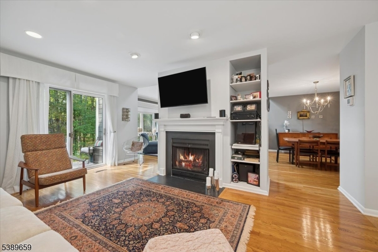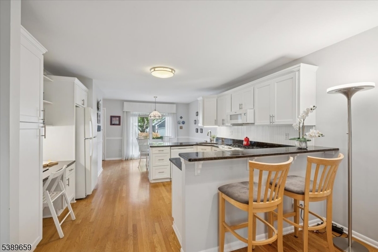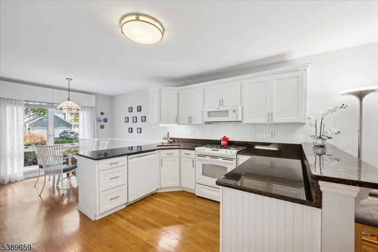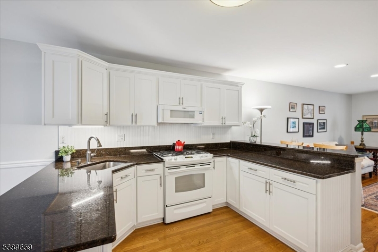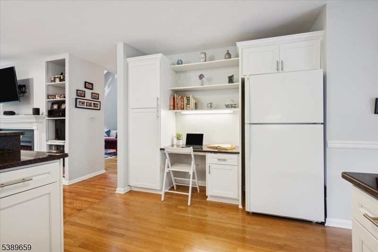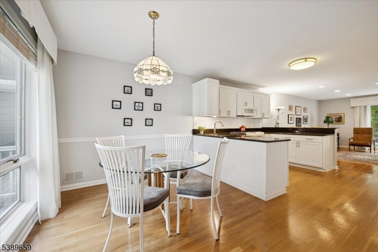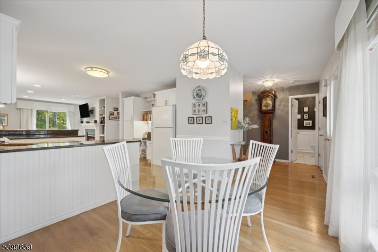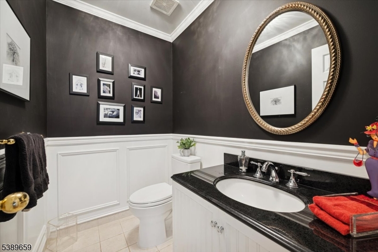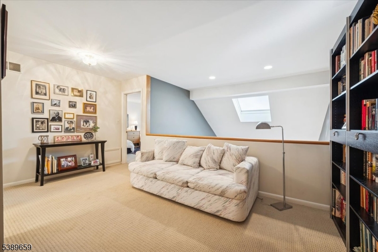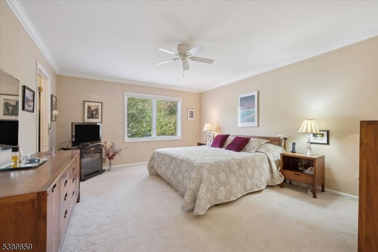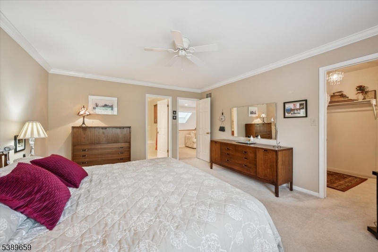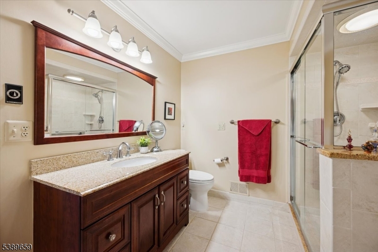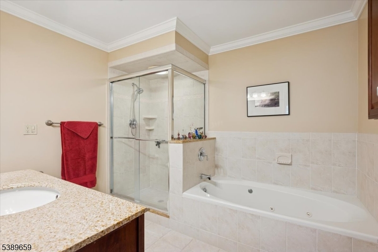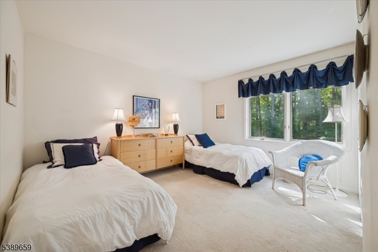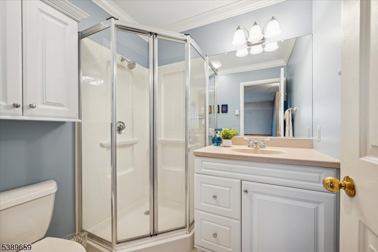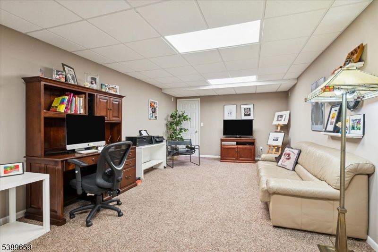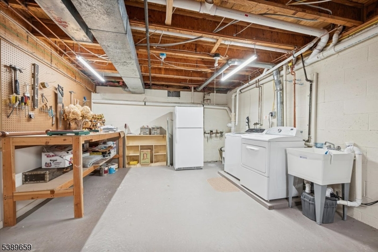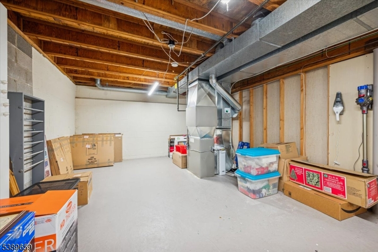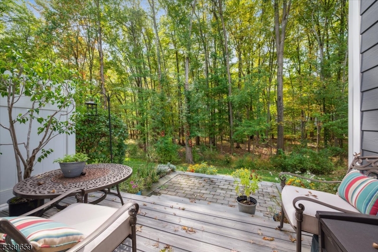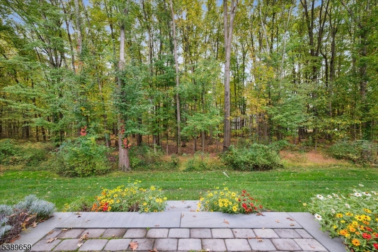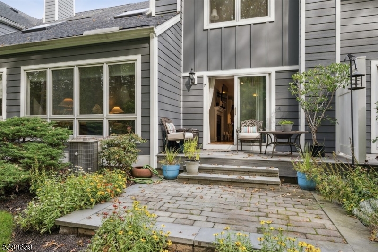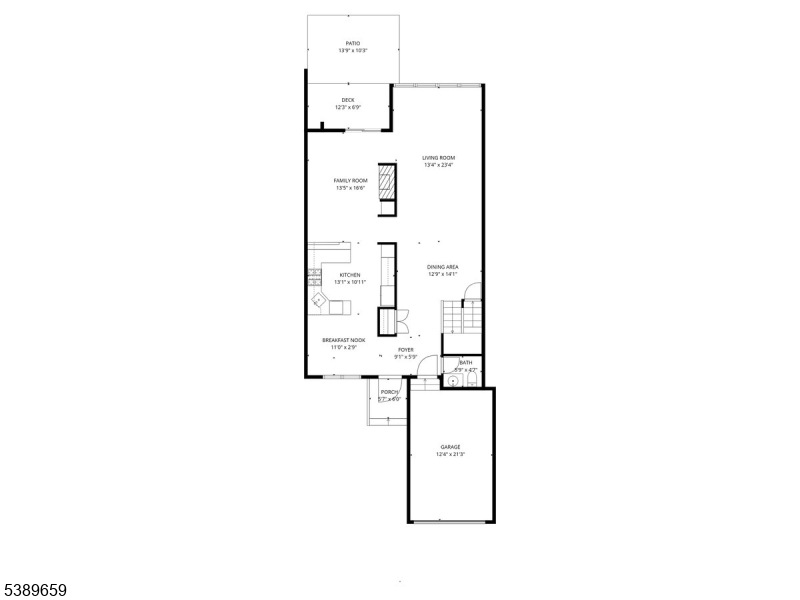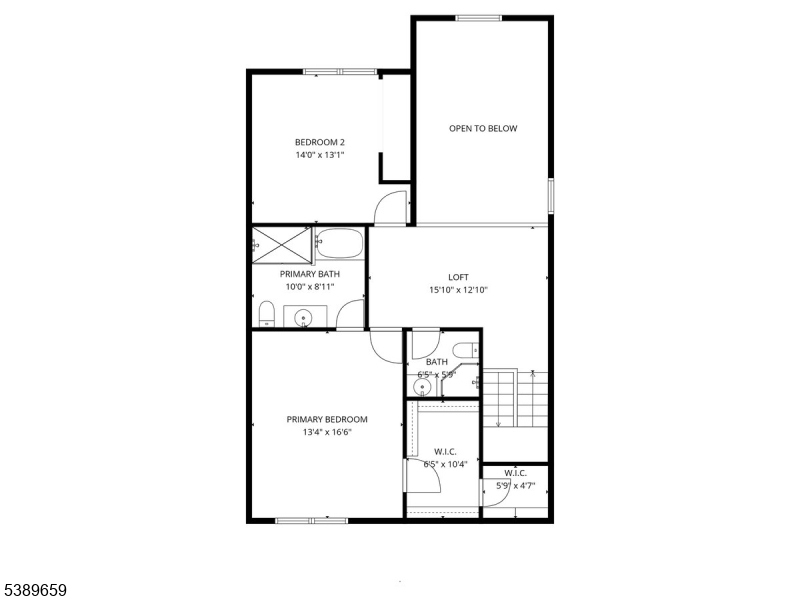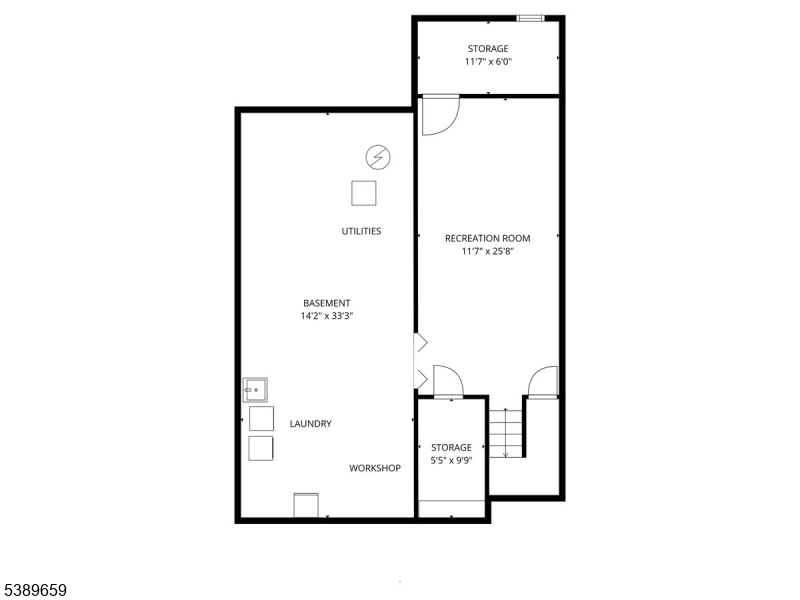7 Sherwood Dr | Morris Twp.
Experience refined townhome living in the prestigious Woodside community, where thoughtful design meets everyday comfort. This beautifully maintained 2-bedroom, 2.5-bath unit offers the perfect balance of comfort, space, and convenience. The main level features a bright living room with soaring cathedral ceilings, a formal dining area, and an eat-in kitchen that flows into a cozy family room with a gas fireplace. From here, step out to a private patio surrounded by mature trees and a tranquil wooded backdrop. Upstairs, a spacious loft area, along with the primary suite with a large WIC featuring two separate sections, primary bath complete with a jetted tub and separate stall shower. The 2nd bed enjoys easy access to a full hall bath, providing comfort. The partially finished basement offers a spacious recreation room, storage areas, laundry + workshop space, and utilities, offering excellent great. Residents enjoy tennis courts lined for pickleball and beautifully landscaped grounds. Perfectly situated just minutes from the vibrant downtown, where you'll enjoy an exceptional mix of fine dining, boutique shopping, cultural attractions, NJ Transit direct train to NYC, major highways ensuring effortless commuting and travel. Nearby you'll also find the Morristown Field Club, Footes Pond Nature Preserve, and top-rated Morristown Medical Center. Experience the best of low-maintenance living and vibrant suburban lifestyle in one of Morristown's most desirable communities. GSMLS 3991444
Directions to property: South St onto James St. Right onto Sherwood Dr.
