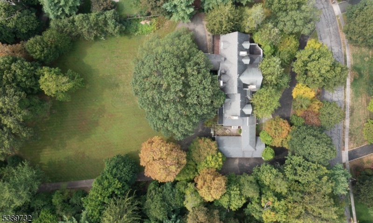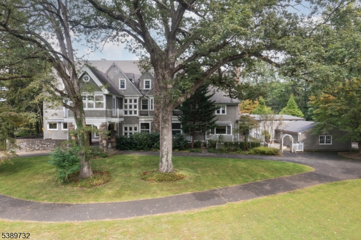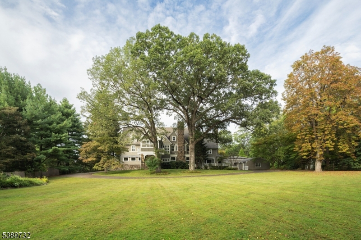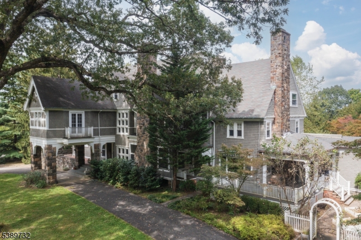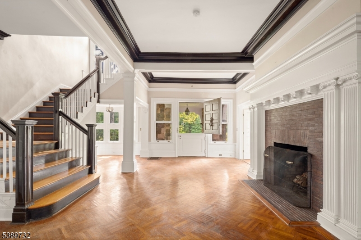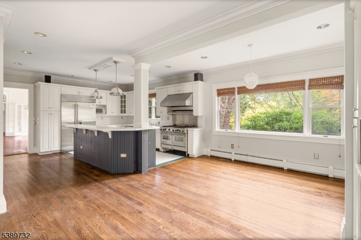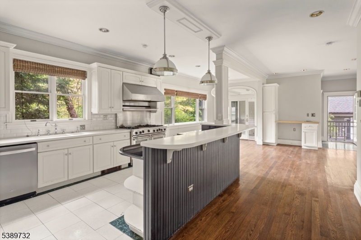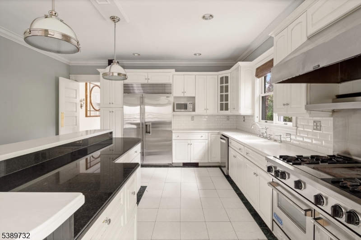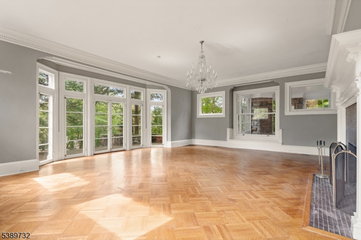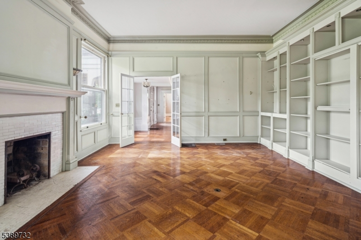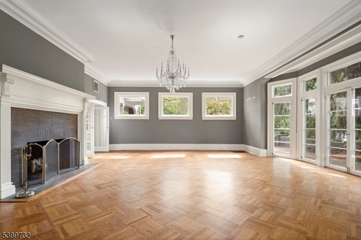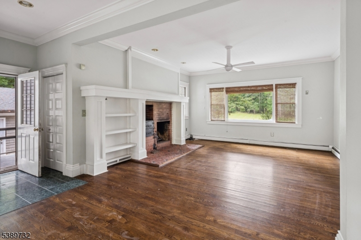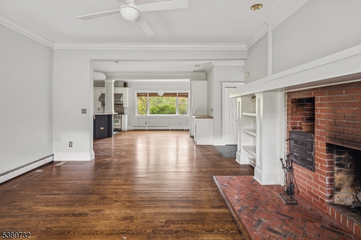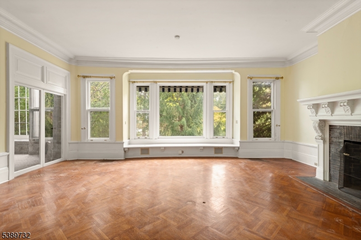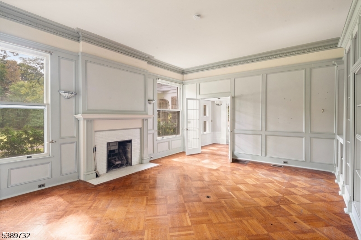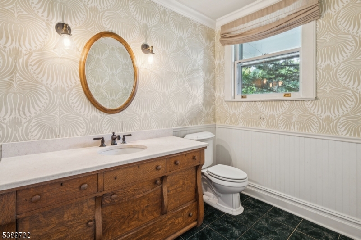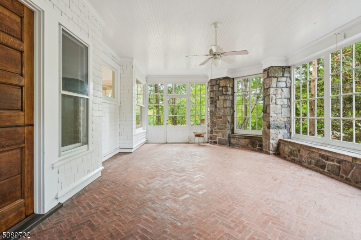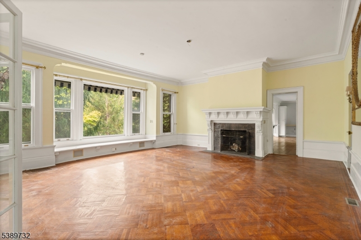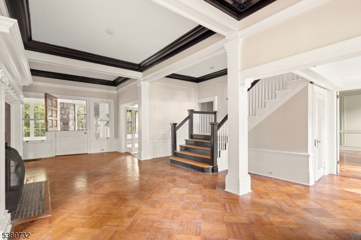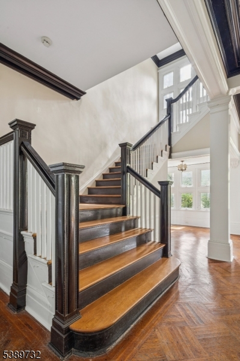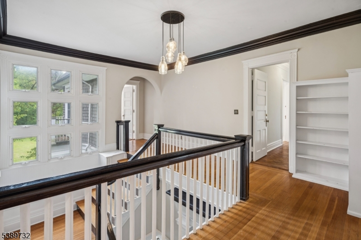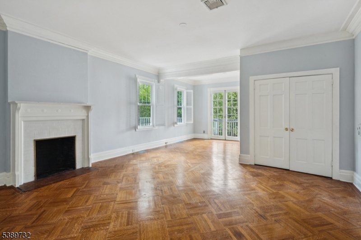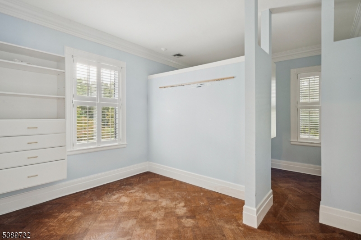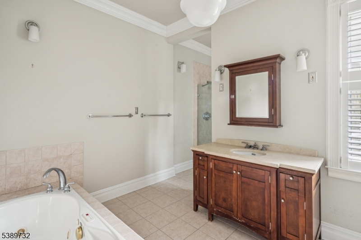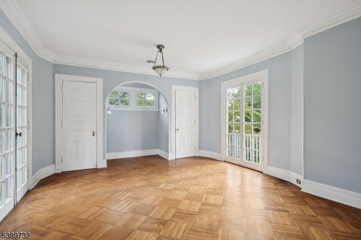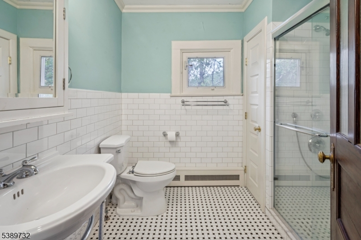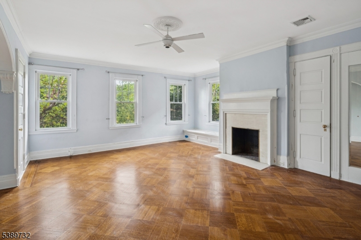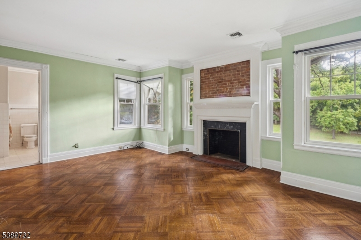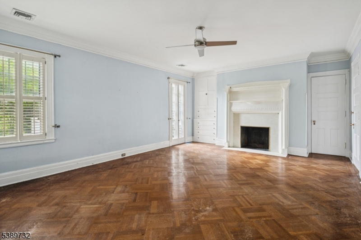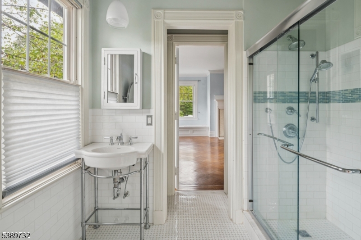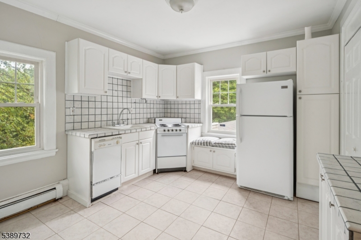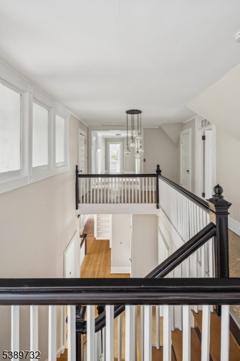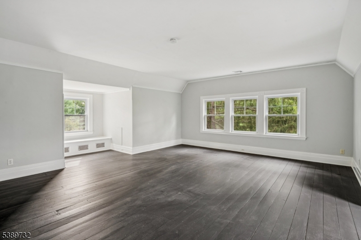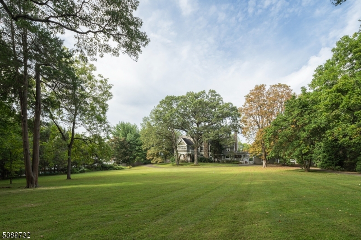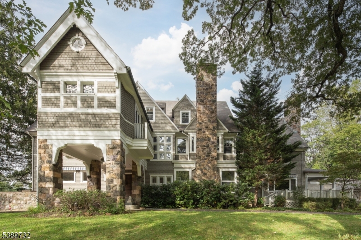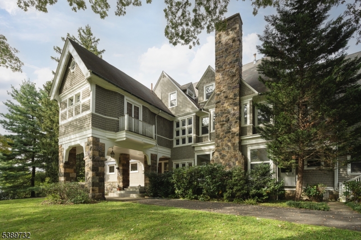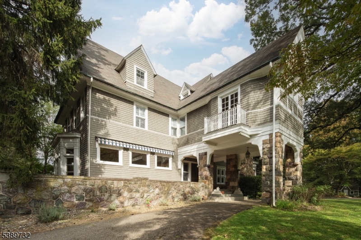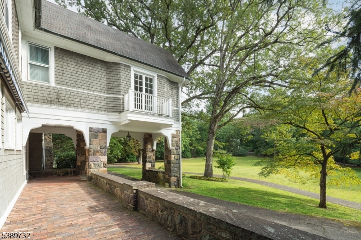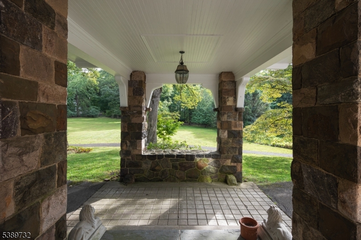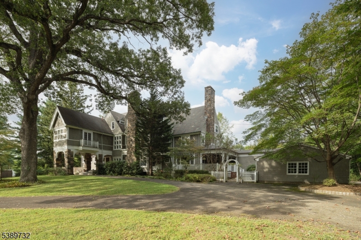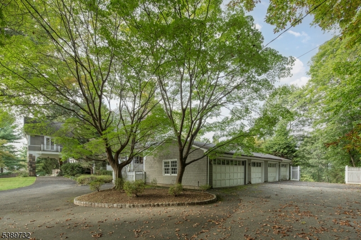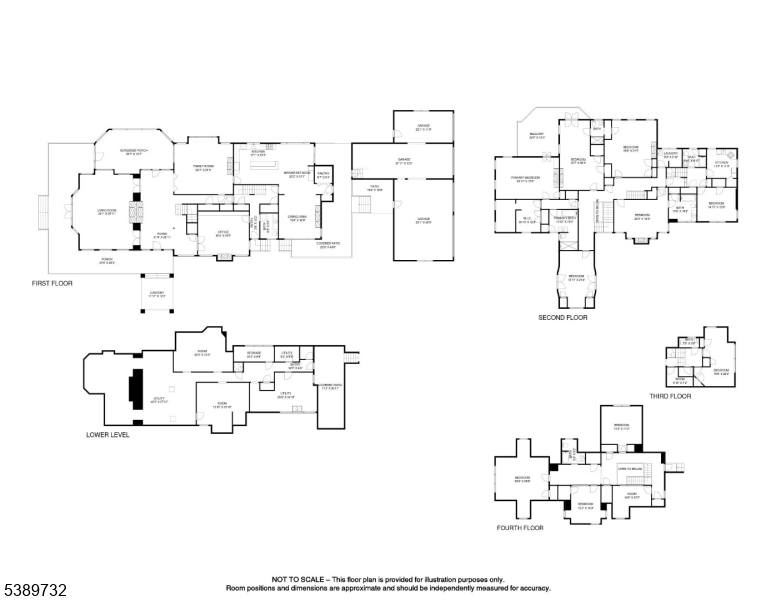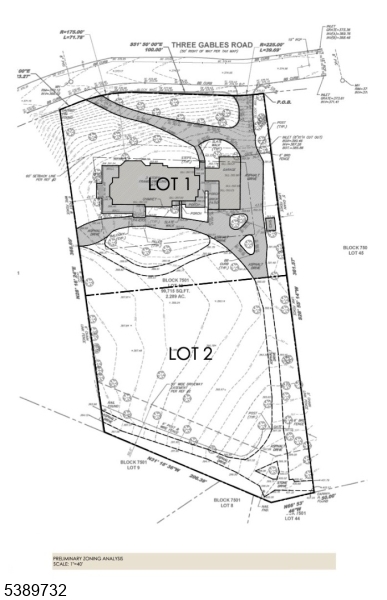17 Three Gables Rd | Morris Twp.
Welcome to 17 Three Gables Road, a great opportunity to renovate or build your dream with possibilities of subdividing the property. This home and property are iconic testaments to timeless elegance and grandeur nestled in the heart of Morristown, NJ. This American Shingle-style estate, originally built in 1890, offers an unparalleled opportunity to craft your dream residence with historic charm and modern possibilities. Spanning over 9,000 square feet, this residence boasts nine bedrooms, five full bathrooms, and two half bathrooms, elegantly framed by stately high ceilings and beautiful craftsmanship. Set on over two acres, the property presents a canvas for creating your own private estate. There may also be an opportunity to explore subdivision opportunities while keeping the main residence or building two new homes. A formal dining room, perfect for hosting grand gatherings, and a home office, ideal for today's dynamic work-from-home needs, enhance the appeal. Enjoy the serenity of a spacious porch and private outdoor space, offering a refuge from the bustle of everyday life. With a five-car garage, this property caters to the discerning car enthusiast or offers ample storage. The home's commanding presence and historic allure make it a rare find, promising both a luxurious lifestyle and a sound investment. Seize the opportunity to own a piece of history and transform it into your legacy. Discover the potential of this extraordinary estate today! Home is being sold As Is GSMLS 3991619
Directions to property: Squirrel Run to Three Gables Rd
