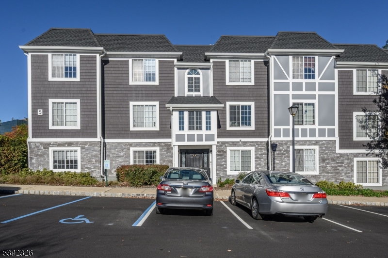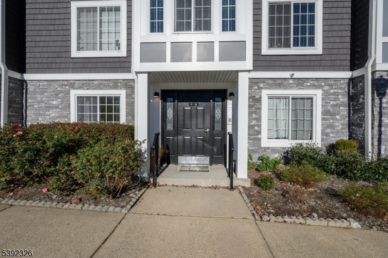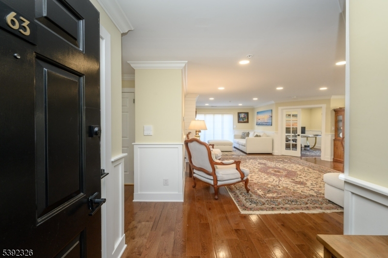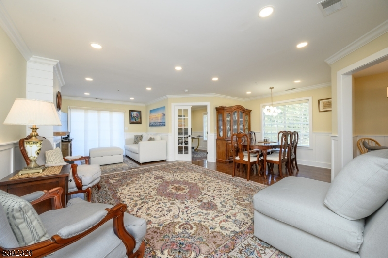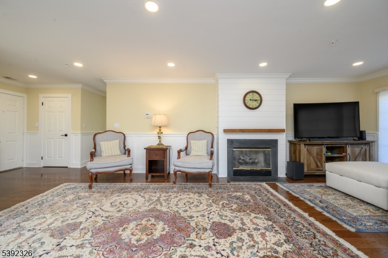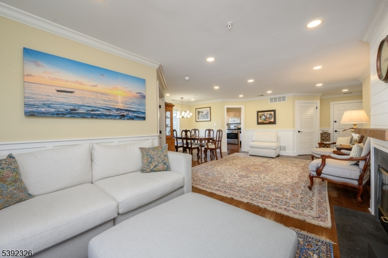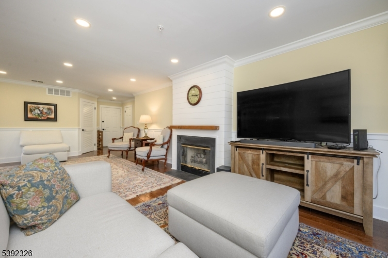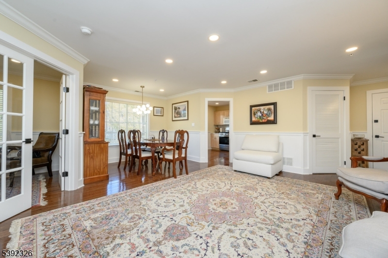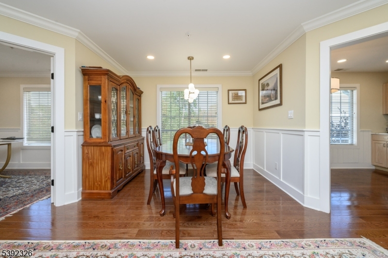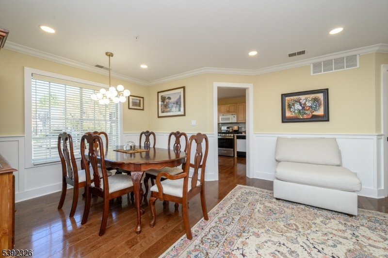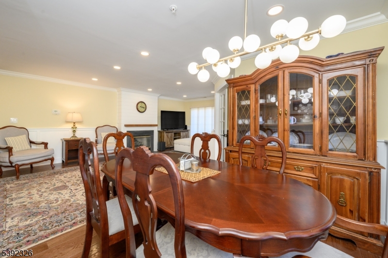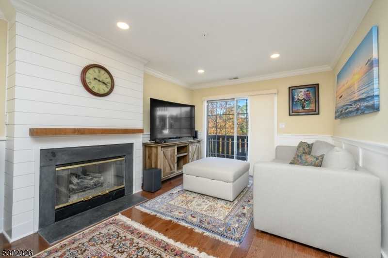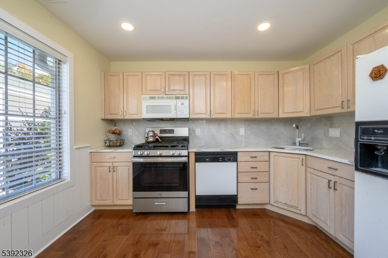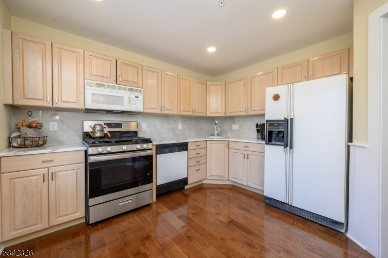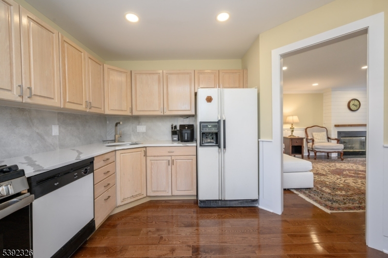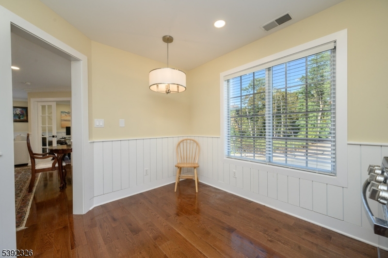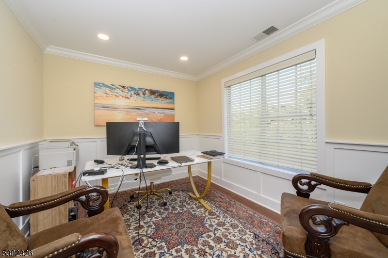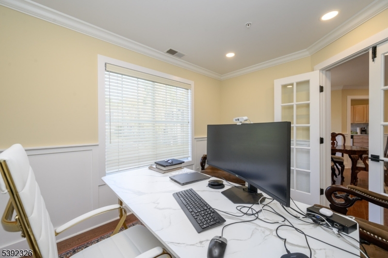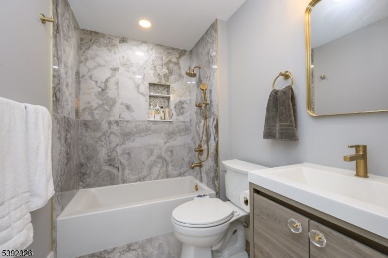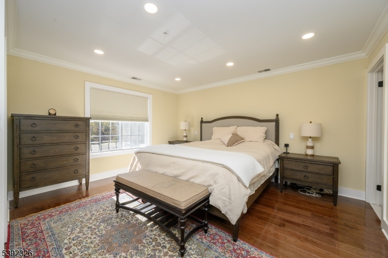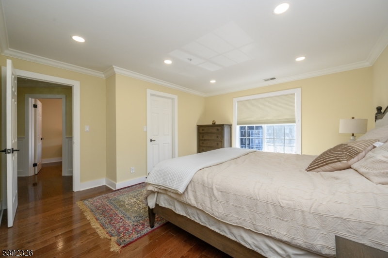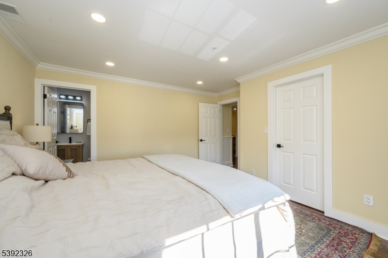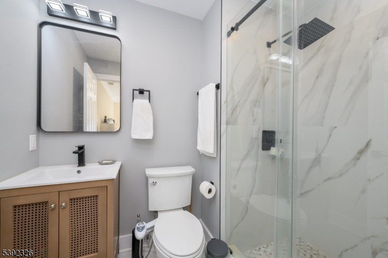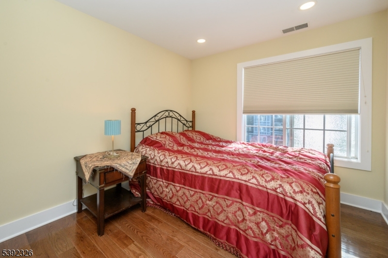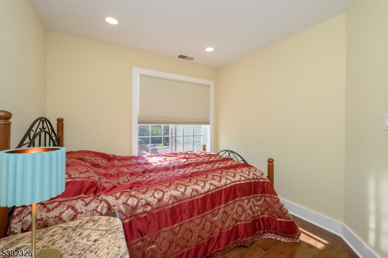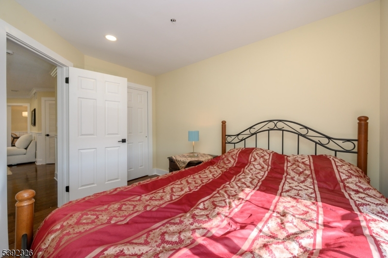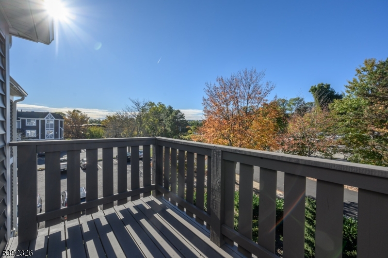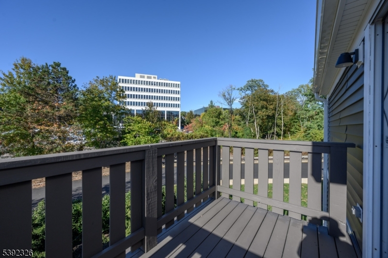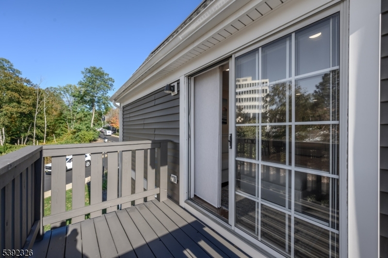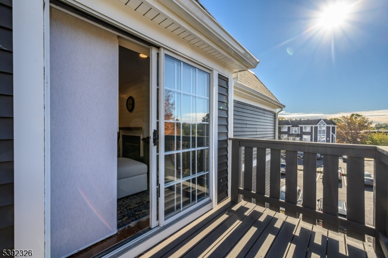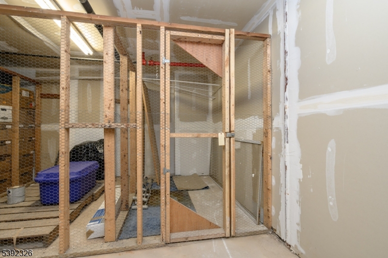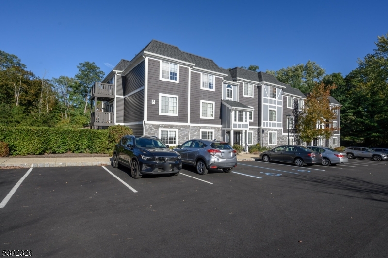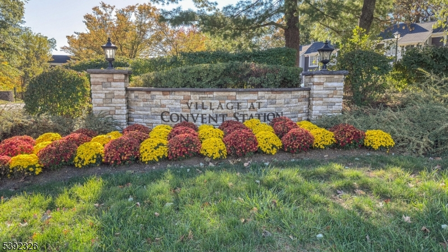63 Village Dr | Morris Twp.
The Village at Convent Station in highly sought after Morristown premieres this lovely 2 Bed 2 Bath Condo with Master Suite, sure to impress! Beautifully maintained inside and out with plenty of modern upgrades all through, move-in-ready and waiting for you. Step in to find a spacious, light and bright open layout with state of the art renovations and high end finishes, complete with 4.5 inch solid hardwood flooring, recessed lighting, and elegant decorative molding. Cozy gas fireplace in the family room is perfect for the season, along with sliders that open to your own private balcony. Open dining area makes dinner parties a breeze. Sizable eat-in-kitchen offers new corian countertops, ample cabinet storage, and appliances like a sleek SS gas stove, fridge, dishwasher, microwave, and garbage disposal. Down the hall, find convenient in-unit laundry area with washer and dryer, the upgraded main full bath with extra large ceramic tiling, and 2 generous bedrooms, inc the blissful Master Suite. MBR boasts its own WIC and full ensuite bath with an accessible stall shower. Bonus den is very versatile, and makes a great home office or 3rd bedroom. Dedicated 6x12 storage area in the basement is an added bonus. Central air/forced heat, assigned parking, and a prime commuter location, just 1 mile to both the Morristown and Convent Train Stations, close to shopping, dining, parks, and major roads for a seamless commute. Don't miss out! This is a turn-key MUST SEE! GSMLS 3994188
Directions to property: Madison Ave. to Turtle Rd. to Village Dr.
