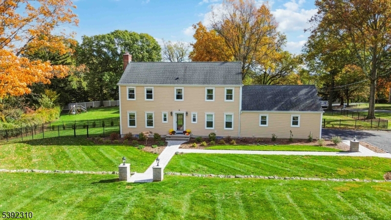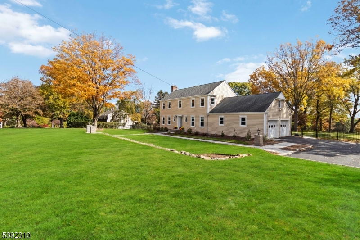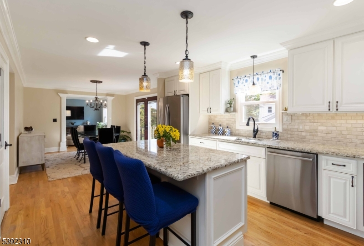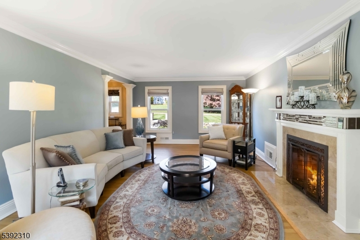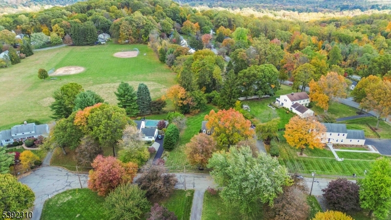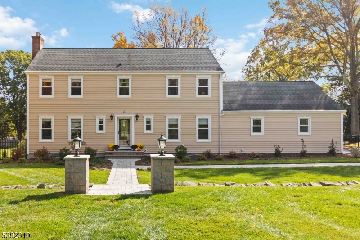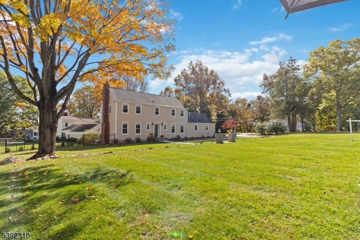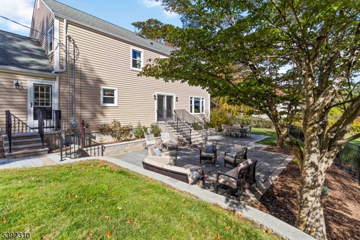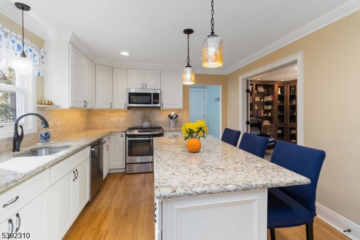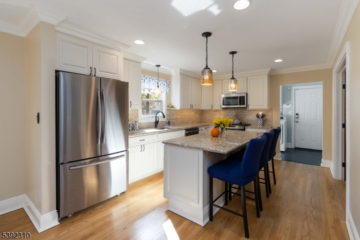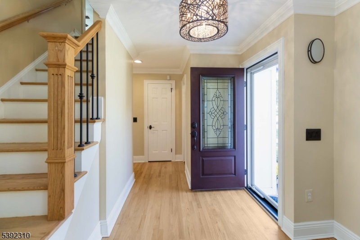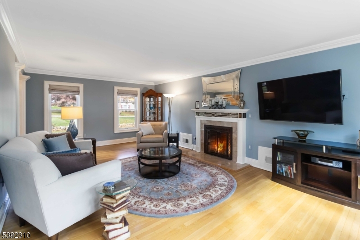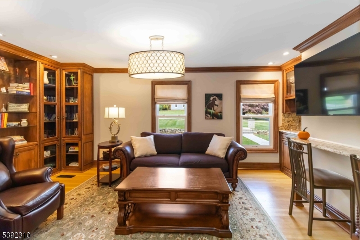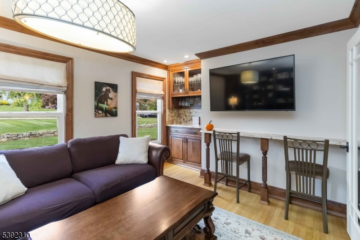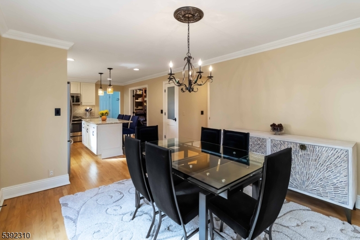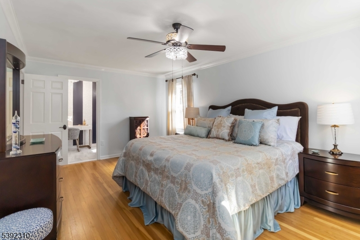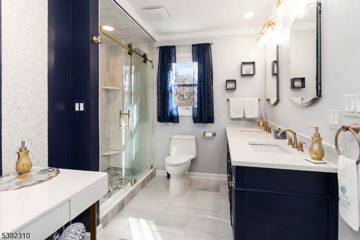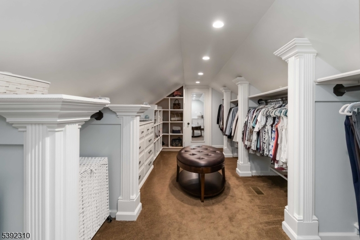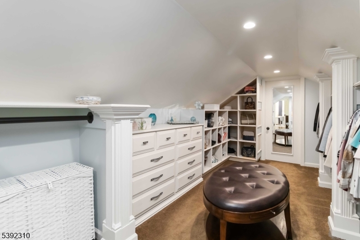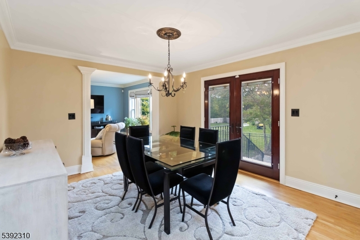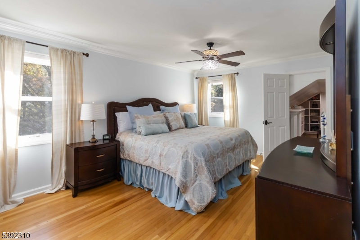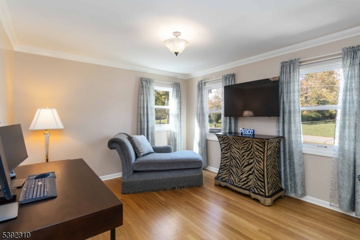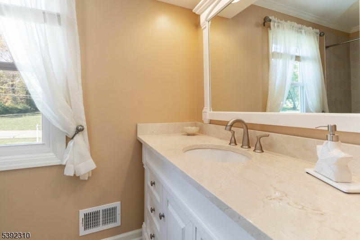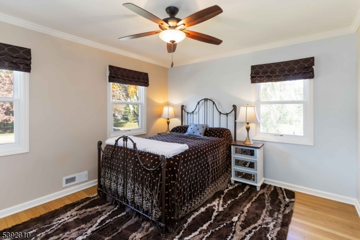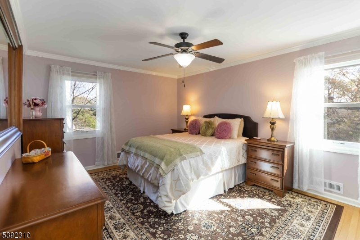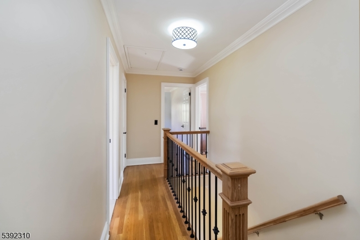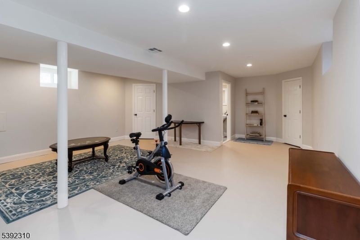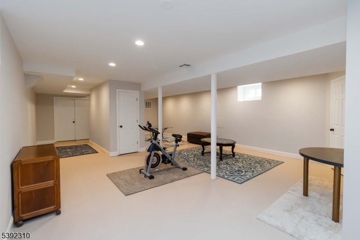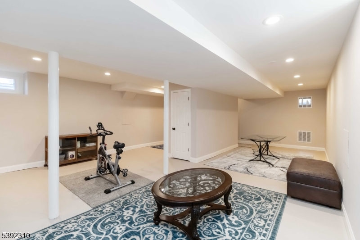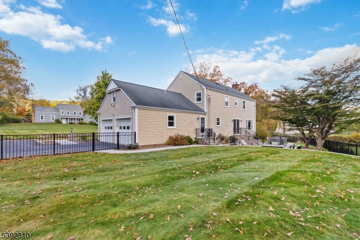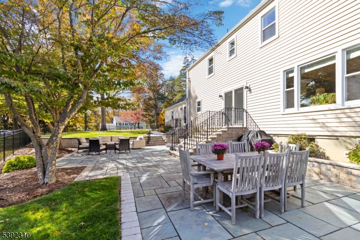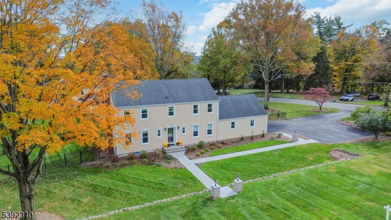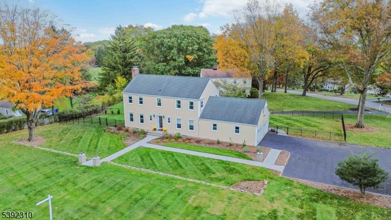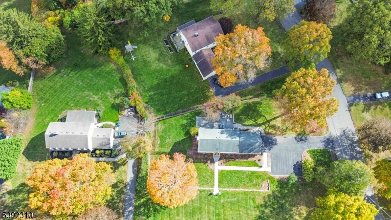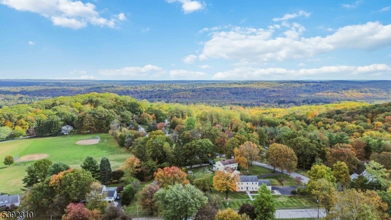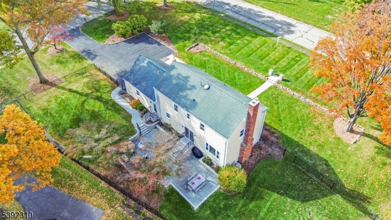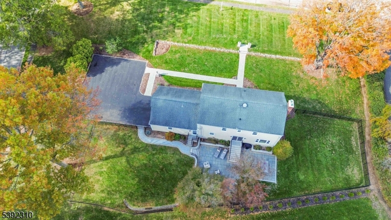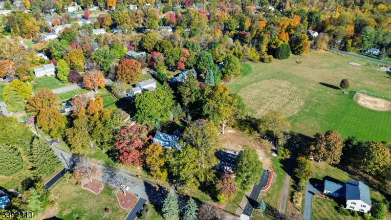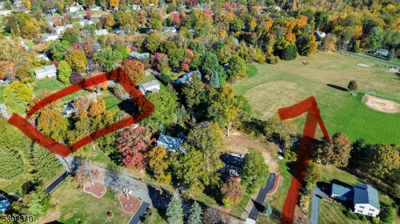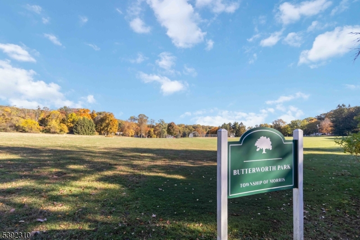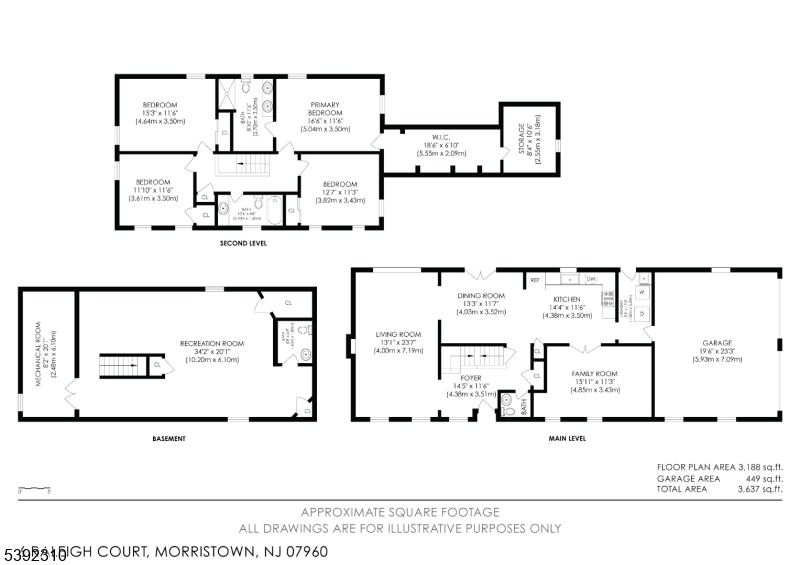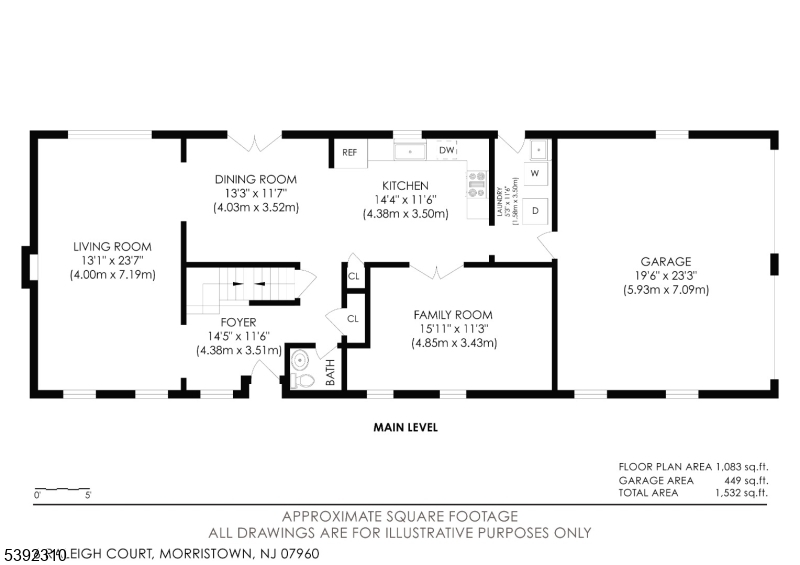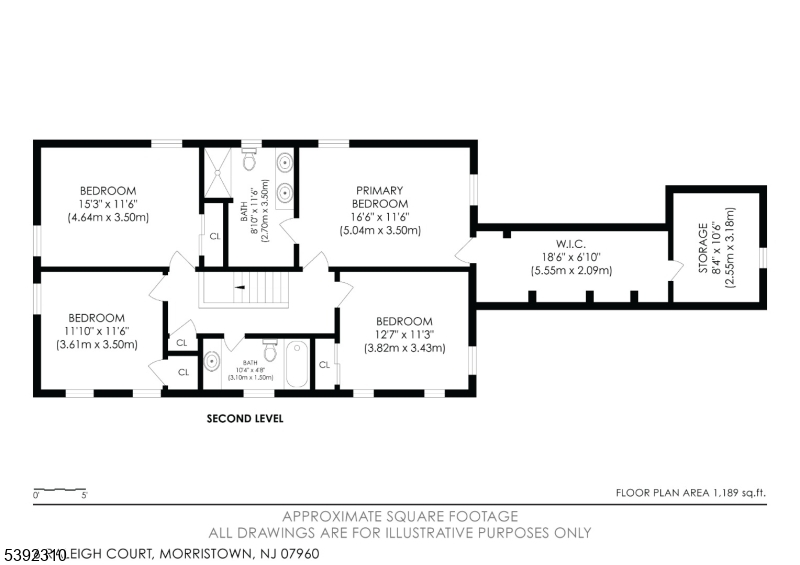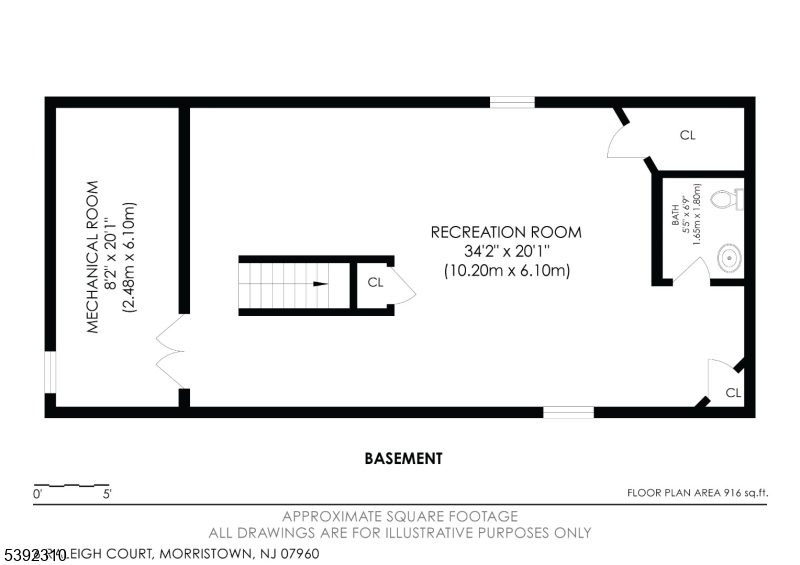6 Raleigh Ct | Morris Twp.
Charming Colonial in the Highly Desirable BUTTERWORTH Neighborhood. Nestled on a quiet street in Morris Township, this 4-bedroom, 2 full and 2 half bath Colonial offers both style and community charm. Just a short stroll to the neighborhood park, residents enjoy easy access to open green space and the opportunity to join in on the vibrant social scene...from playgroups and book clubs to fun neighborhood gatherings throughout the year. Inside, this home features a beautifully UPDATED kitchen, four updated baths, a cozy living room with a GAS-FIREPLACE and hardwood floors throughout. The bright primary suite boasts a spa-like bath with double vanity in addition to an oversized walk-in closet. The finished basement includes a new half bath, while the updated mudroom/laundry area, with its own back entrance, adds everyday convenience. The FLAT property has a fenced-in backyard with extensive hardscaping just perfect for outdoor entertaining, and the large driveway provides ample parking or paved play space. Ideally located just minutes from downtown Morristown's restaurants, MPAC Theatre, coffee shops, gyms, county parks & trails and the NYC train station. Morris Township residents also benefit from FREE PRE-SCHOOL options through the Morris School District. It checks the boxes! Be prepared to fall in love with this pristine home! Fireplace, chimney, flu as-is, no known issues. Newer Siding 2022, New water heater 2024. Basement Refrigerator & Mirror above fireplace included. GSMLS 3994801
Directions to property: Sussex Ave to Raleigh Ct
