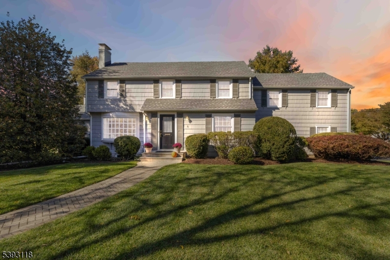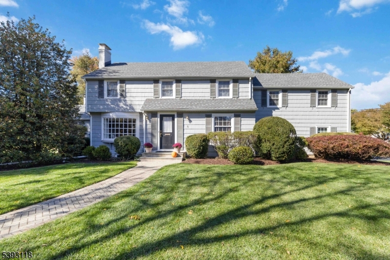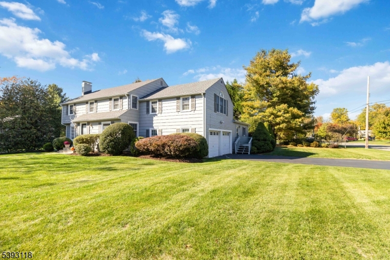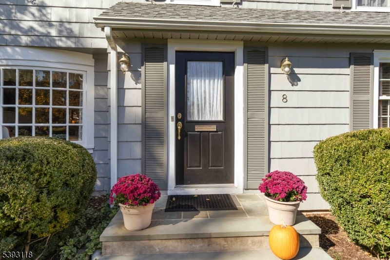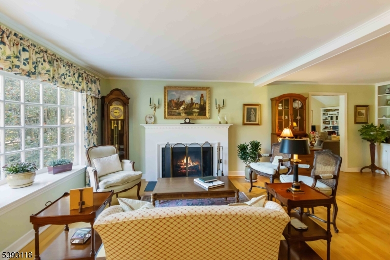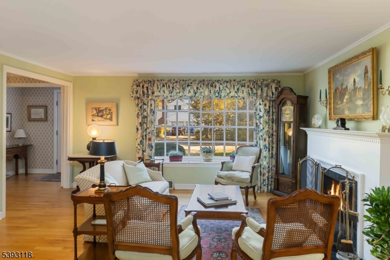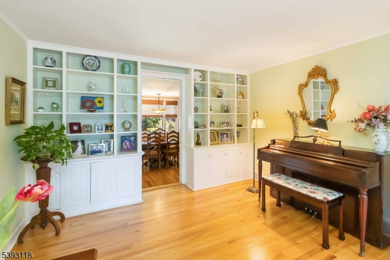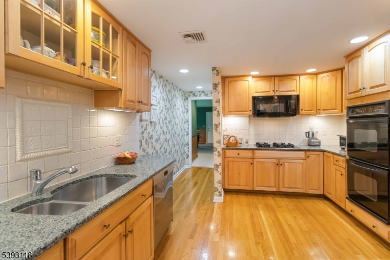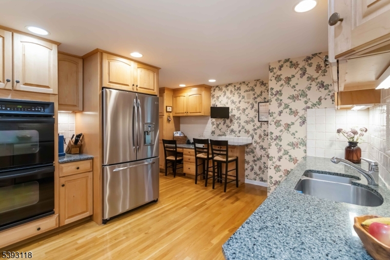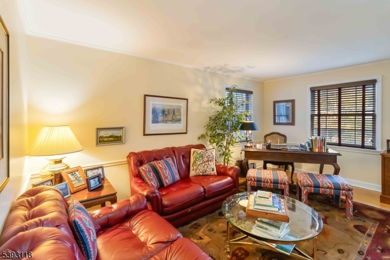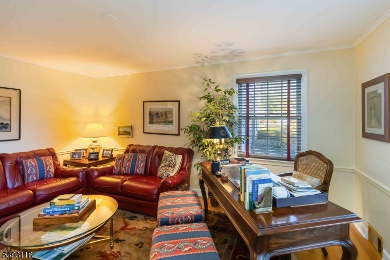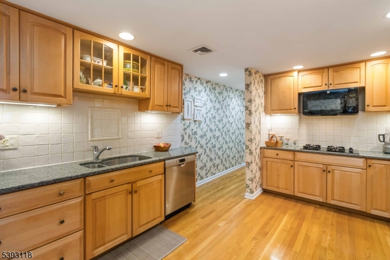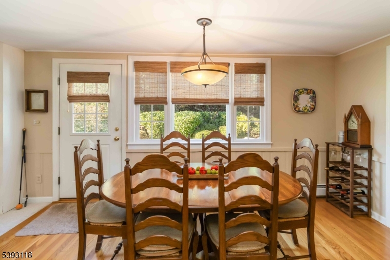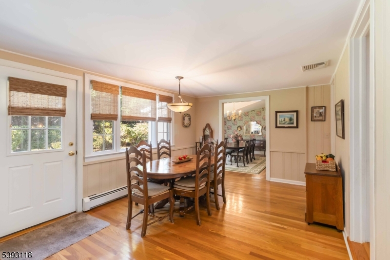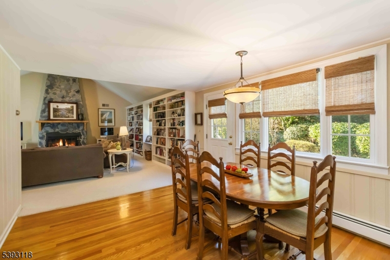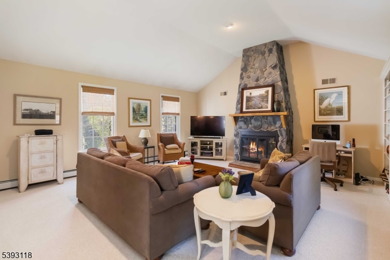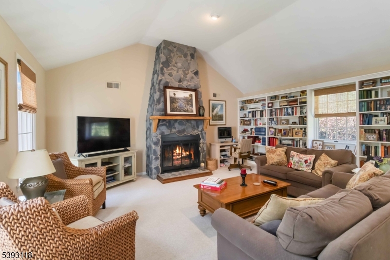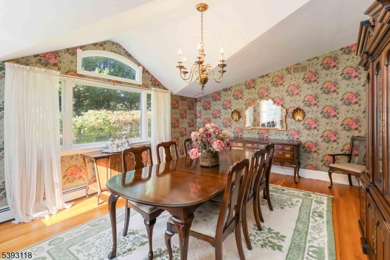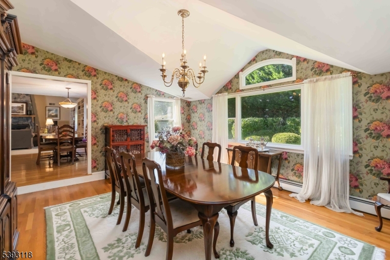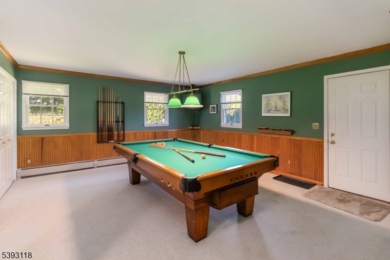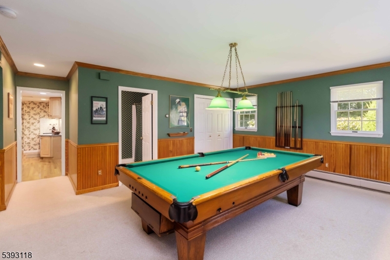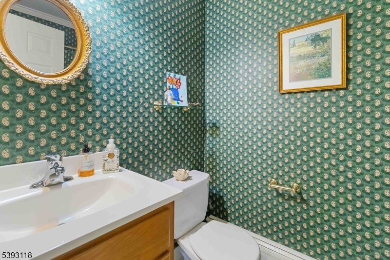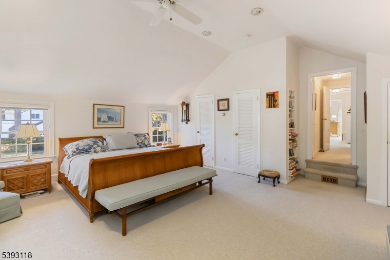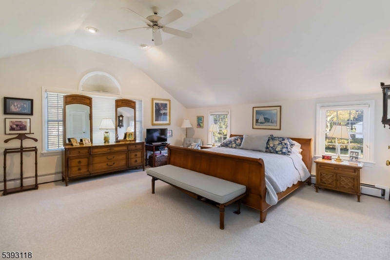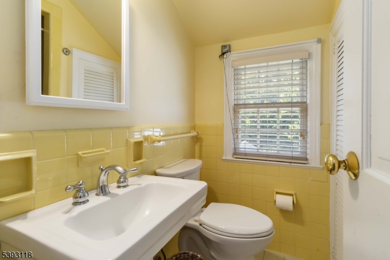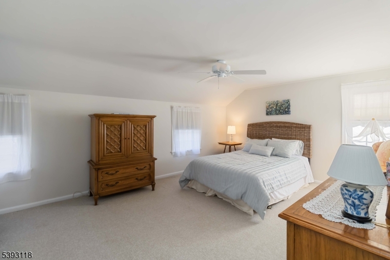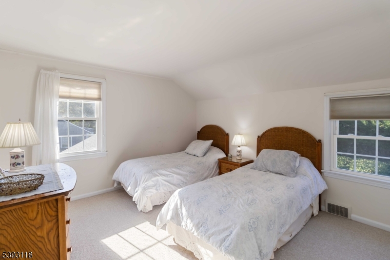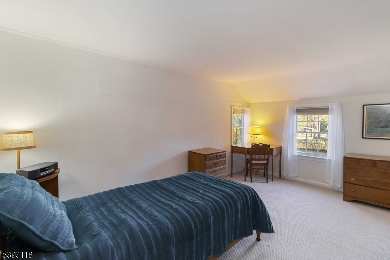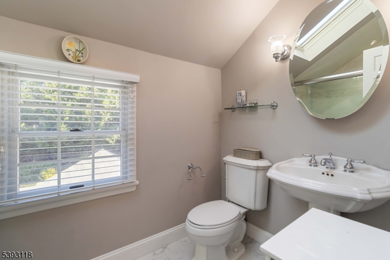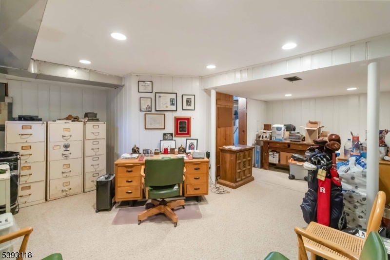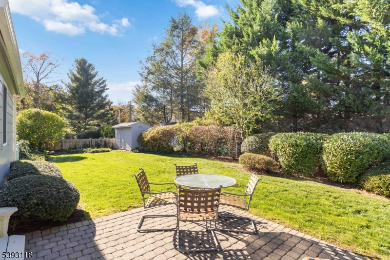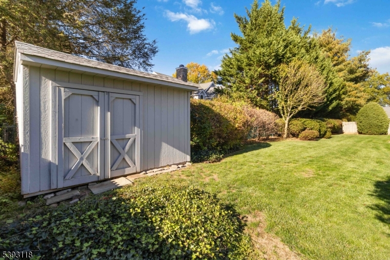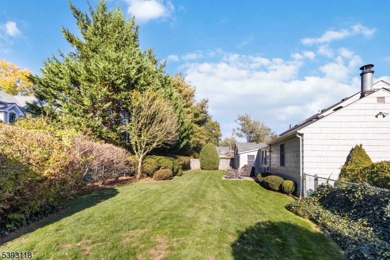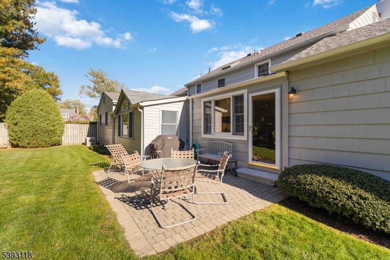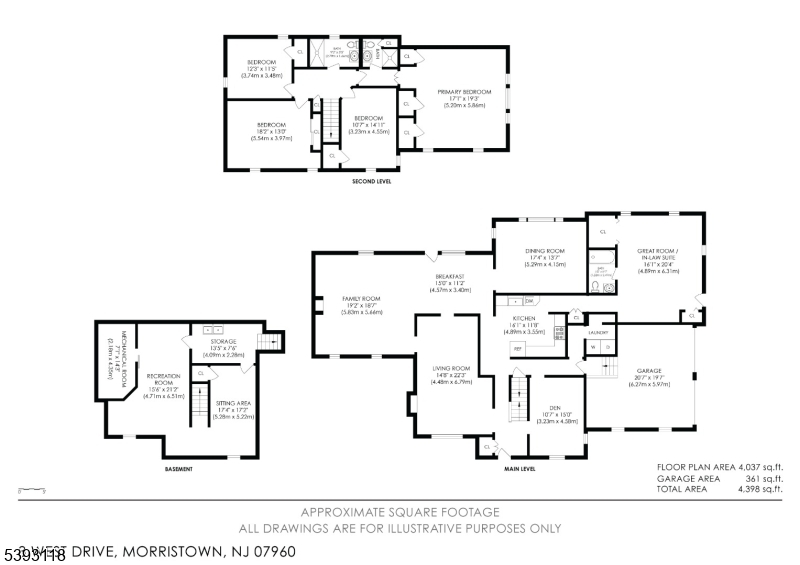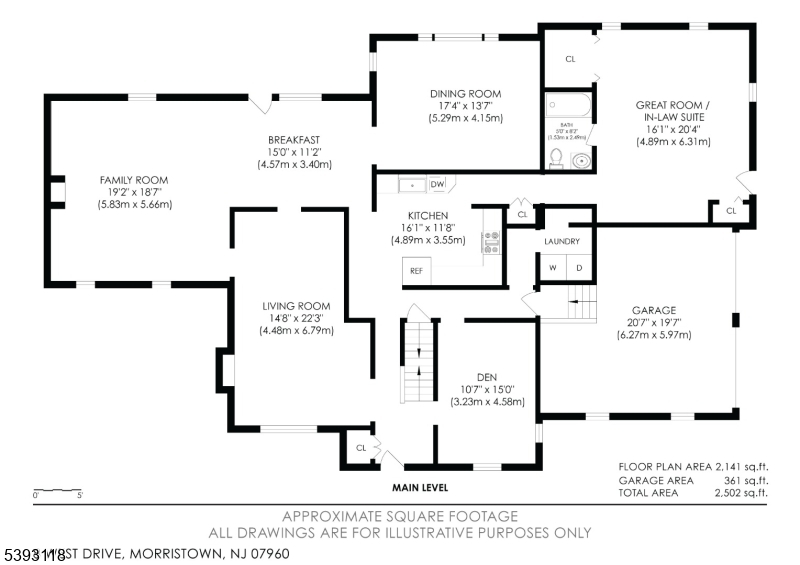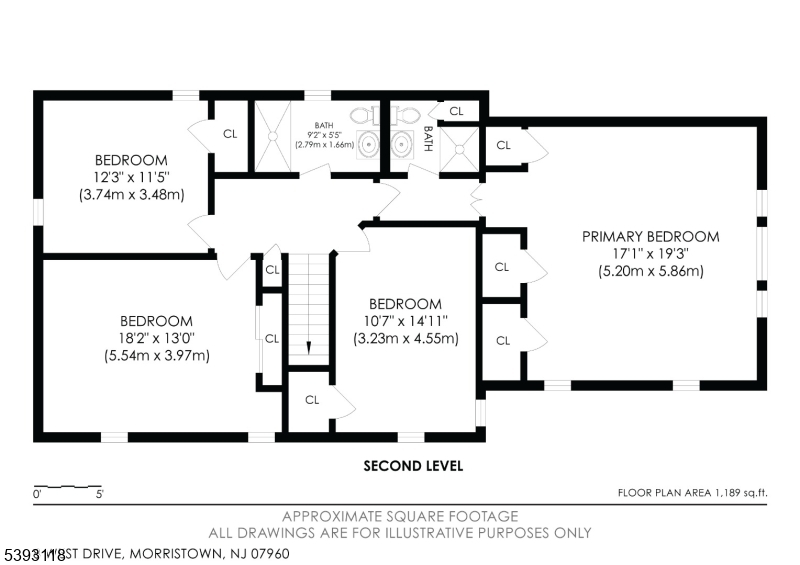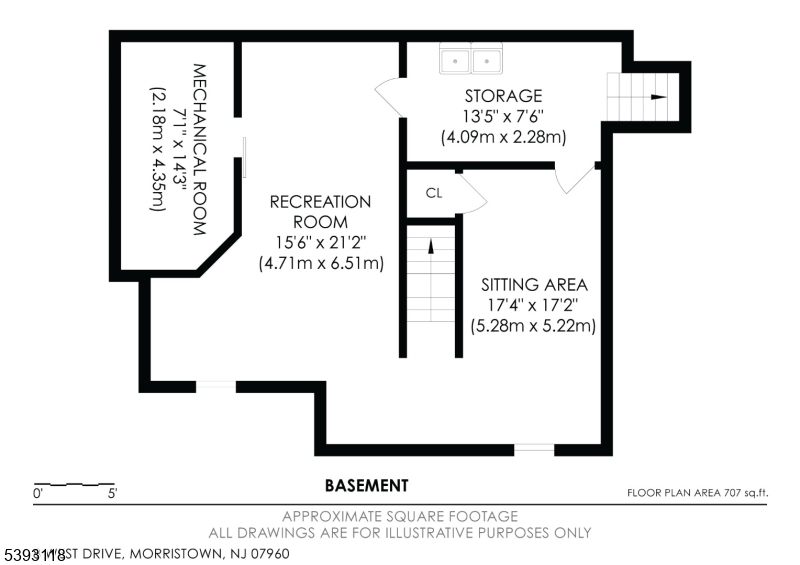8 West Dr | Morris Twp.
Charming Colonial with picture-perfect curb appeal located in desirable Convent Station. Don't let appearances fool you; this home offers far more living space than you might expect. With several thoughtful additions off the rear, the first floor features a large living room, formal dining room, den or office, breakfast room, family room, and a versatile flex room currently used as a billiards room. This space includes a full bath and a separate driveway entrance, making it ideal for a guest suite. The home features hardwood floors, built-in bookcases and cabinetry, two wood-burning fireplaces (one in the living room and one in the family room), wainscoting, and custom window treatments throughout. The additions, including the family room, dining room, and expanded primary suite, feature vaulted ceilings, transom and picture windows, creating an airy, updated feel while maintaining the home's classic character. All bedrooms are generously sized, particularly the primary suite. Updates include newer windows and a roof .The manicured property reflects pride of ownership, with mature plantings and a beautifully maintained landscape. The fenced backyard includes a patio and storage shed, offering a private oasis perfect for entertaining or relaxing outdoors. Ideally located between downtown Morristown and Madison, and just a half-mile to the Convent Station direct train to NYC, this home combines timeless charm, modern comfort, and an unbeatable location. GSMLS 3995104
Directions to property: Rt 124 to Canfield Way to West Drive or Rt 124 to Crescent to West
