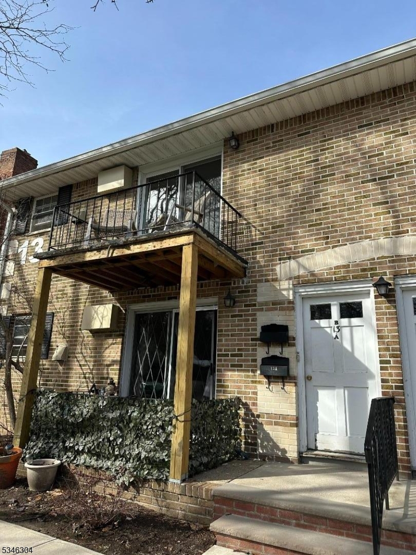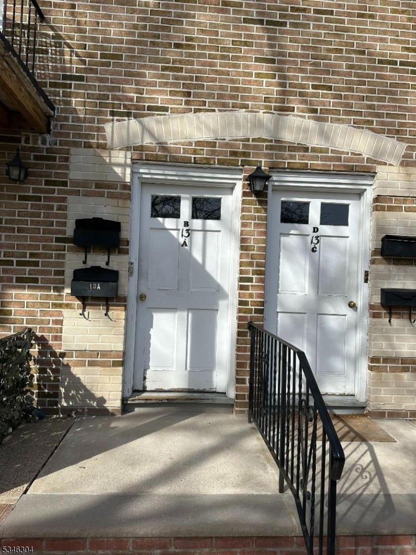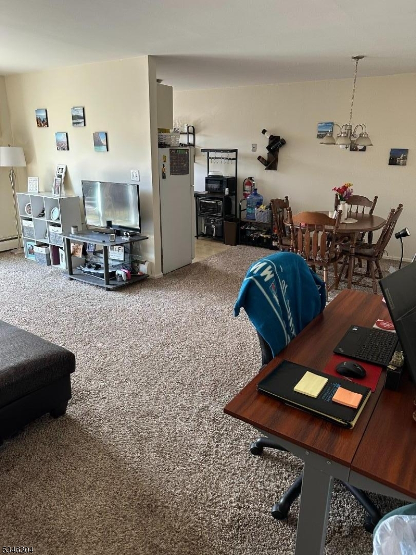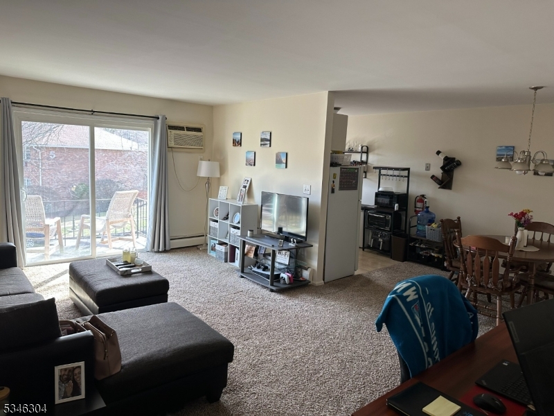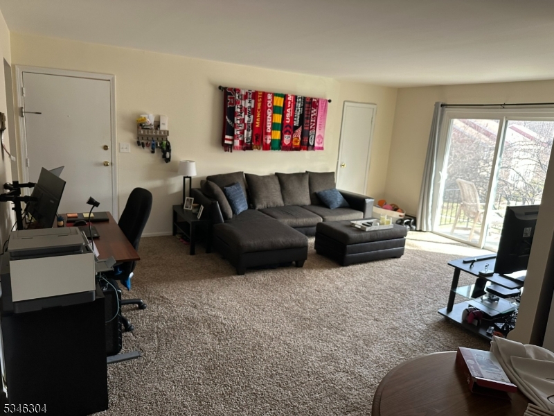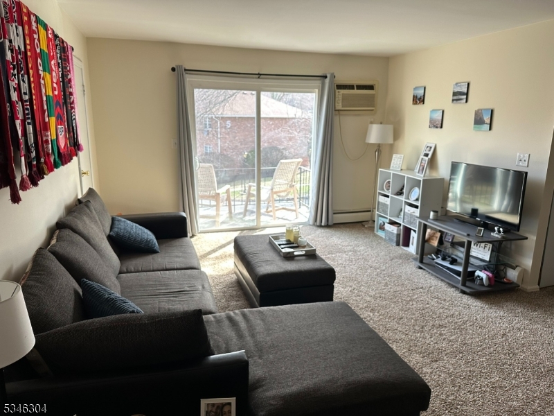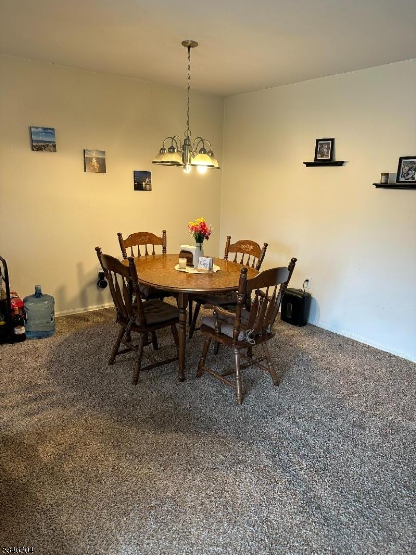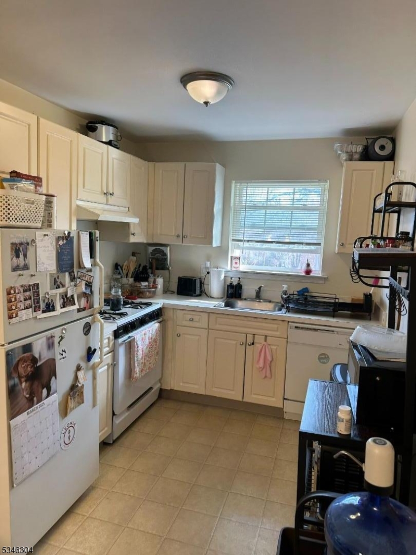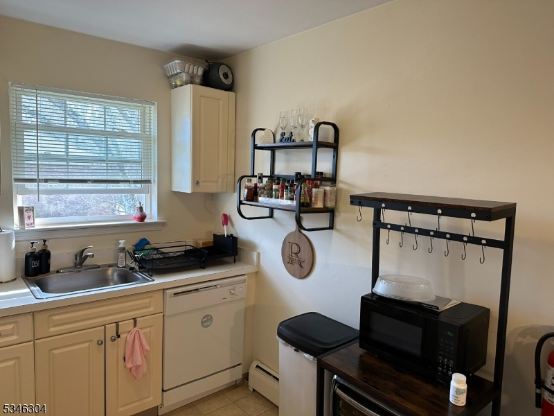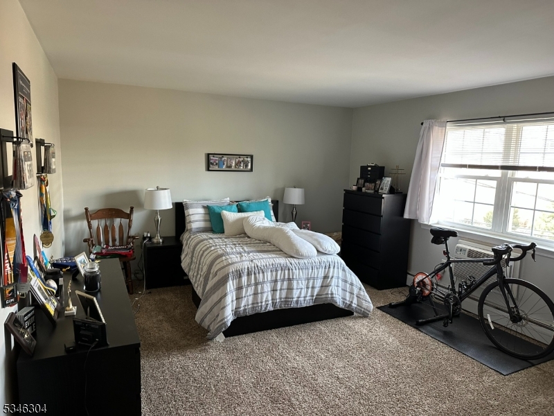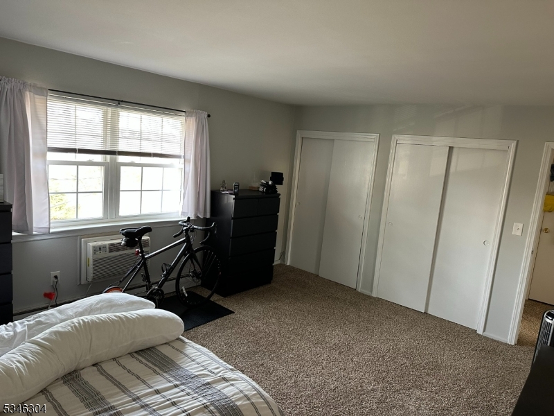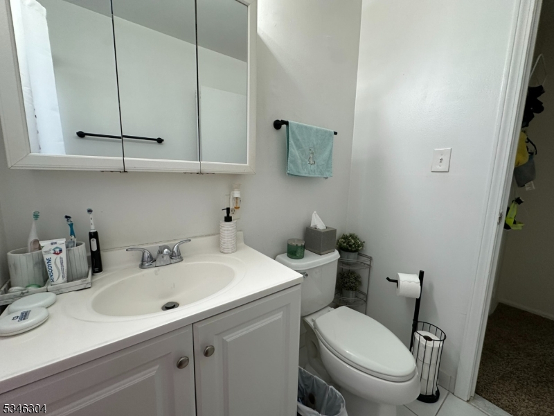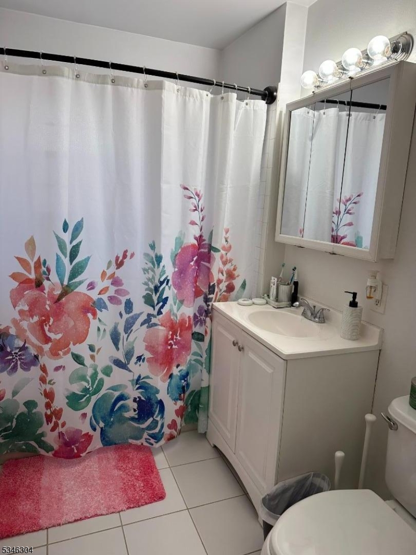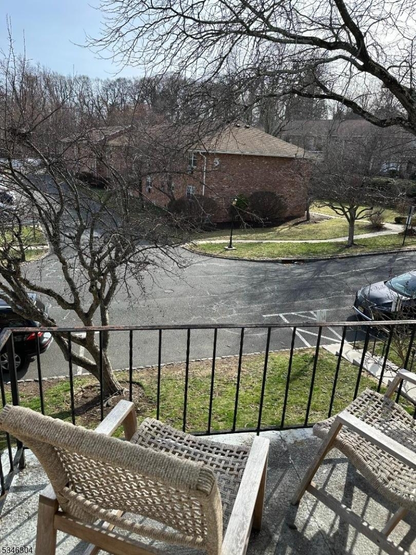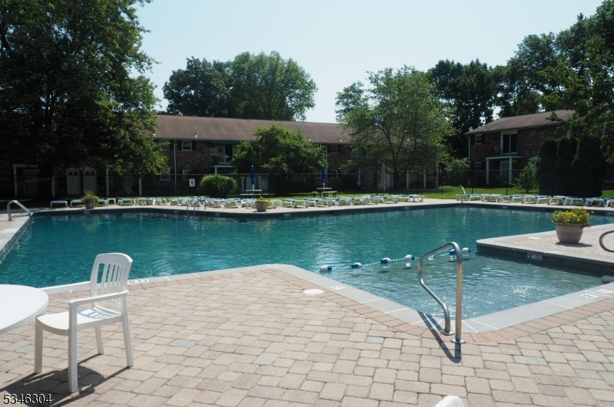320 South St, B | Morristown Town
Morristown's best kept secret offers this nicely updated unit within walking distance to town/train. Tucked away on beautifully landscaped property with sidewalks, pool & picnic area as well as full sized laundry on premises. The updated kitchen features white cabinets,, a full size dishwasher and other newer appliances. The updated bath with shower over tub is fresh and bright. New windows are also featured. The large living room has access to a deck through new sliding door allowing a lot of natural light into the unit. The very large ( 13X17) bedroom offers extra space for desk/sitting area if desired, as well as two closets. The bedroom & living room have wall unit AC units which cool the entire unit in hot summer days- and newer carpet.Utility bills are low since tenant pays only electric and phone/internet. Come enjoy the serenity of parsons village so close to train, highways and shops. NO PETS OR SMOKERS. No exceptions. currently tenant occupied. Please give notice as they work from home. GSMLS 3952727
Directions to property: From Morristown ctr., take South Street, pass kings & Peck school, just before Route 287 N is the en
