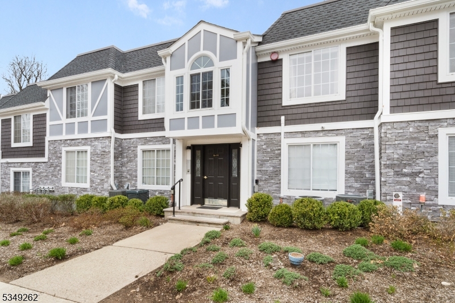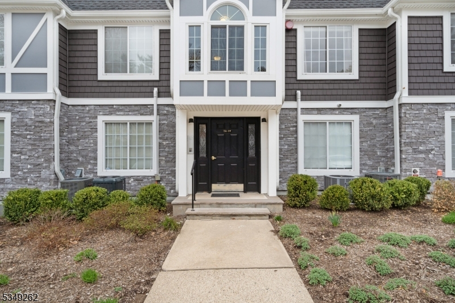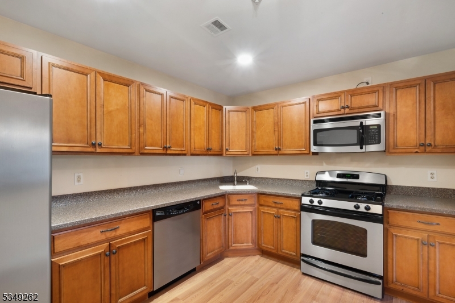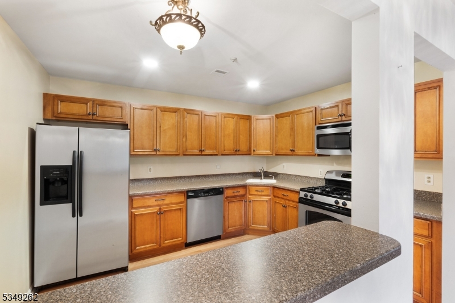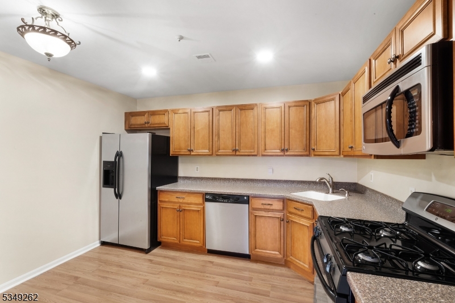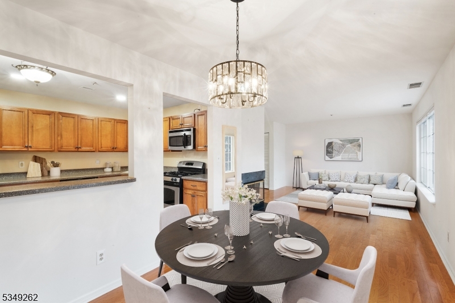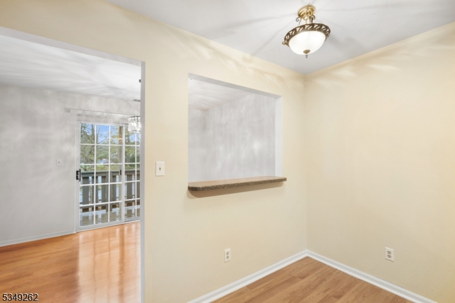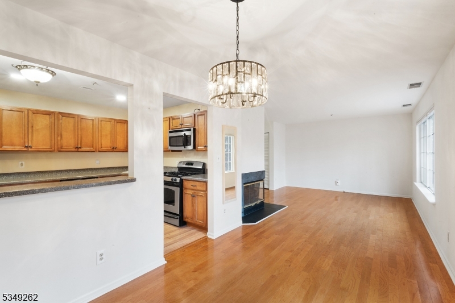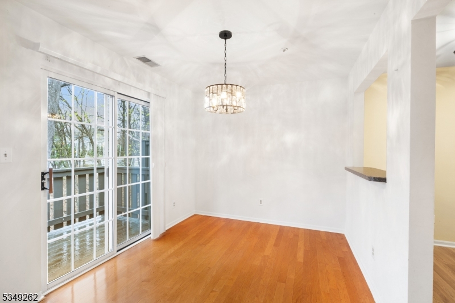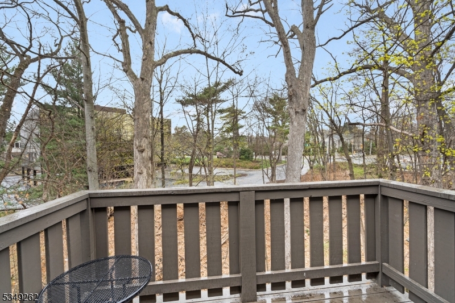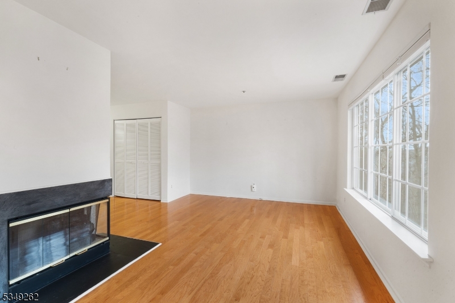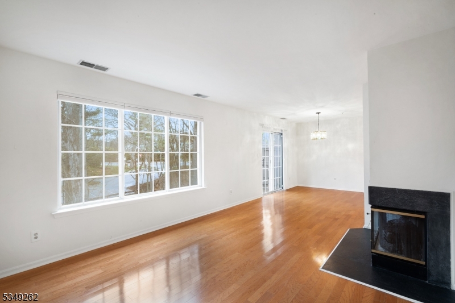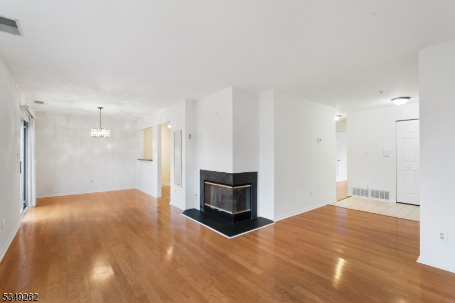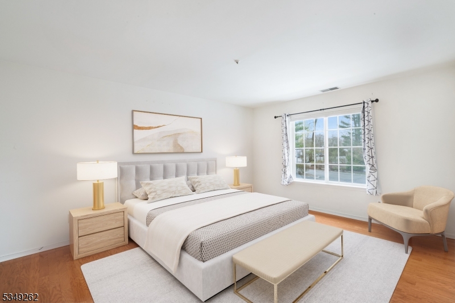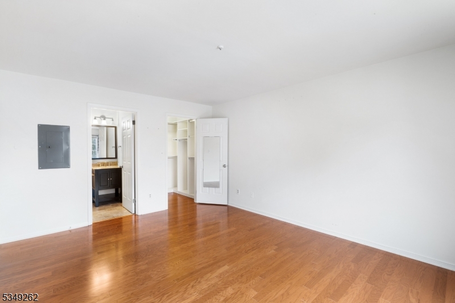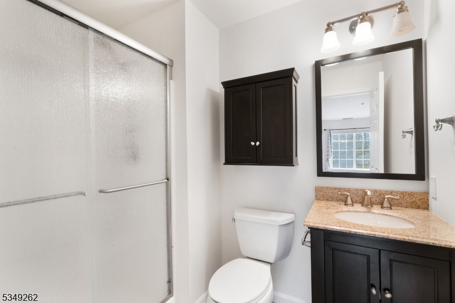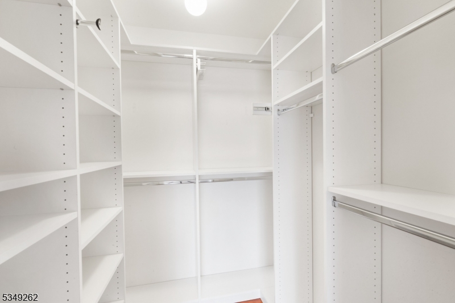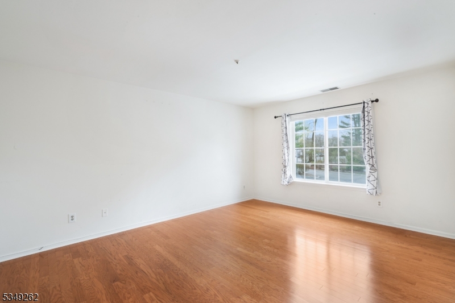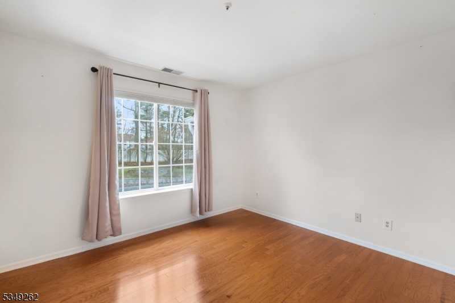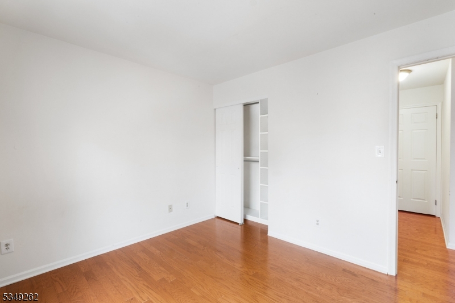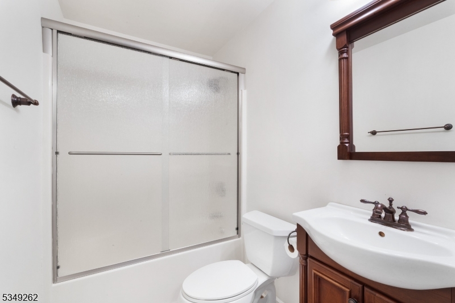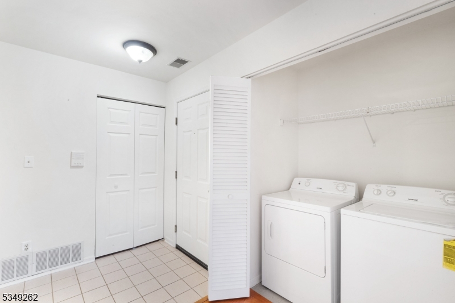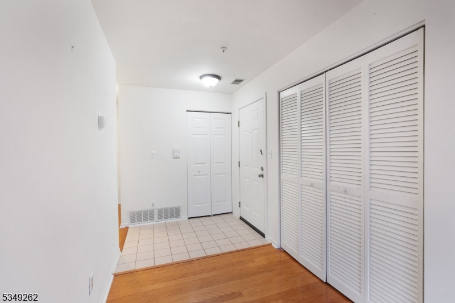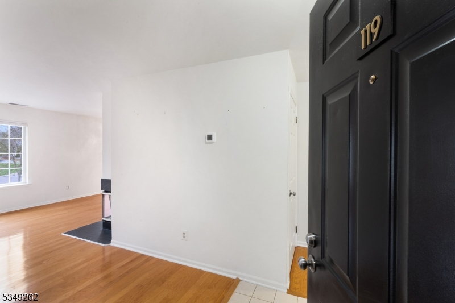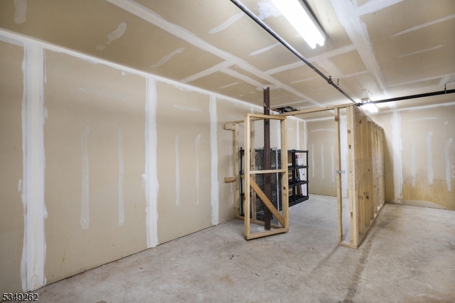119 Village Dr | Morristown Town
Welcome to this spacious and sunlit 2-bedroom, 2-bathroom condo, in The Village at Convent Station, offering easy one-floor living.This beautifully maintained home features an updated kitchen with newer flooring, sleek countertops, and stainless steel appliances perfect for cooking and entertaining. The open-concept living and dining area is filled with natural light, gas fireplace, and sliders lead out to your private deck. The primary suite includes a full en-suite bath and generous closet space, while the second bedroom is equally spacious ideal for guests, a home office, or both. A newer furnace, A/C, water heater (2019) ensure year-round comfort. A extra storage area in the basement is a great bonus space! With ample off-street parking, you're less than 2 miles from the Convent Station train station with Midtown Direct service to NYC, and just minutes from the shops, dining, and nightlife of vibrant Morristown. Complex had had major renovations with new roof, fascade, and upcoming pavement project - all expenses paid by seller prior to closing. Don't miss your chance to own in one of Morris County's most convenient and charming communities schedule your private showing today! GSMLS 3955623
Directions to property: Madison Avenue (Route 124) across from Friendly's onto Village Drive. 1st court on right.
