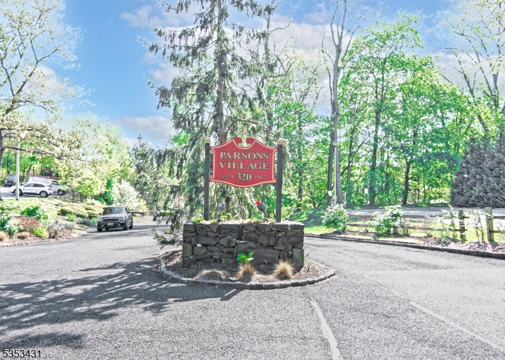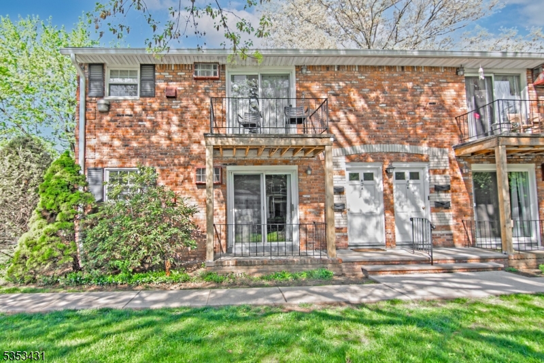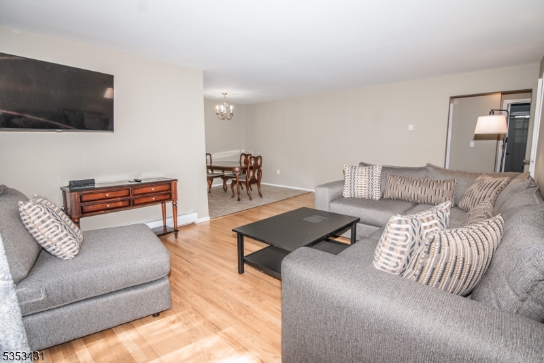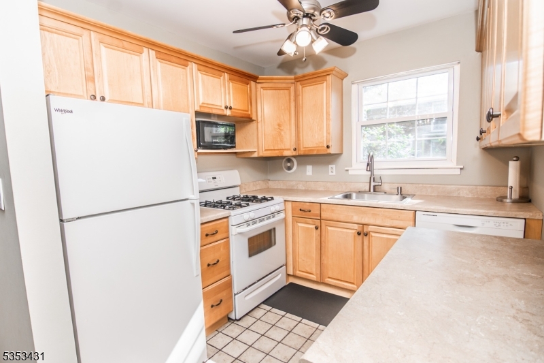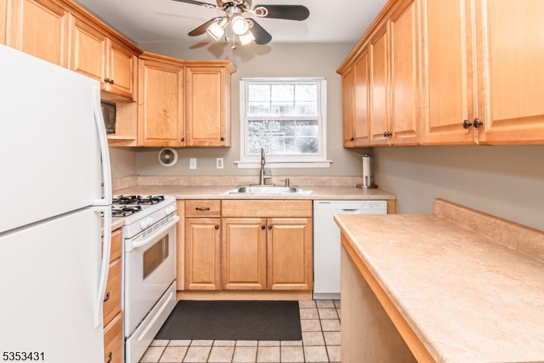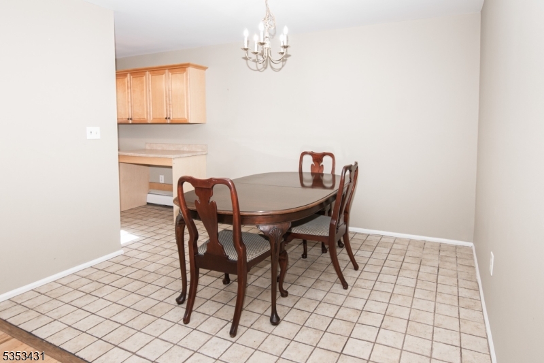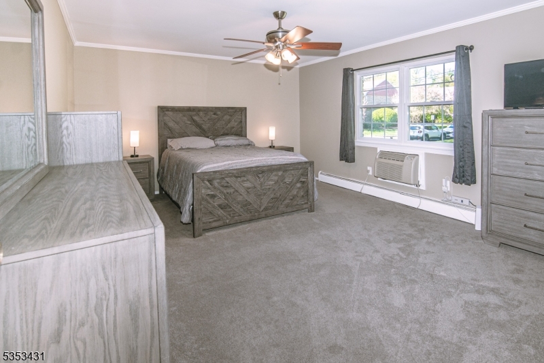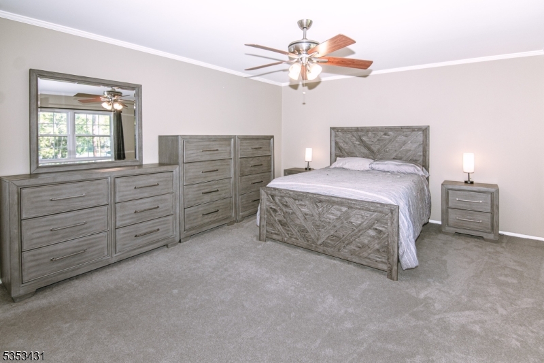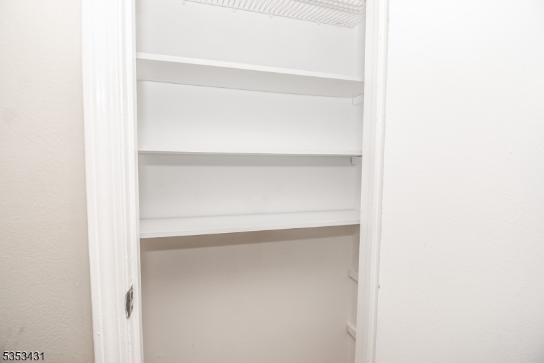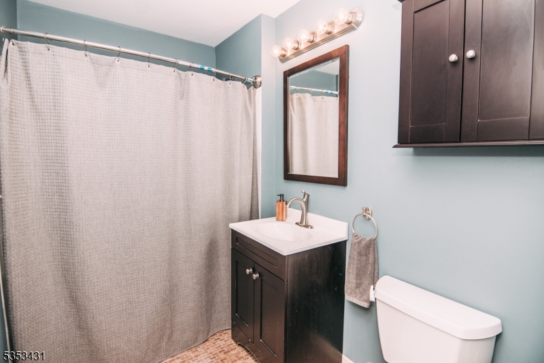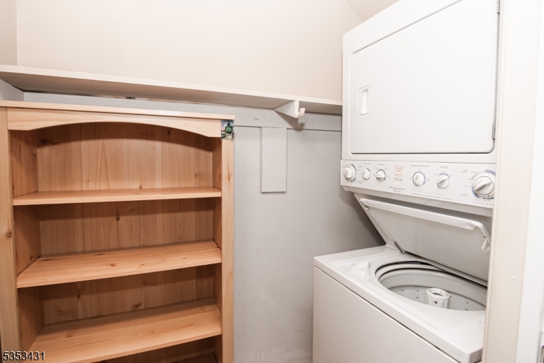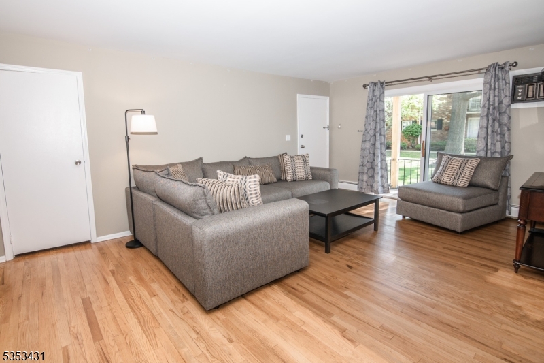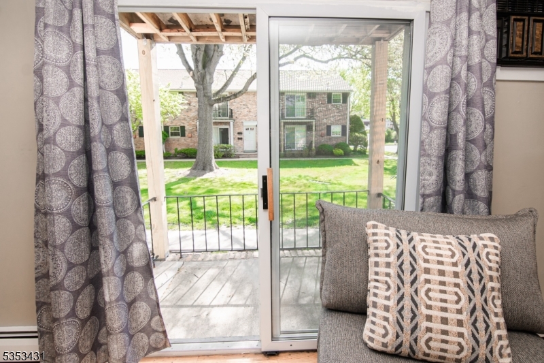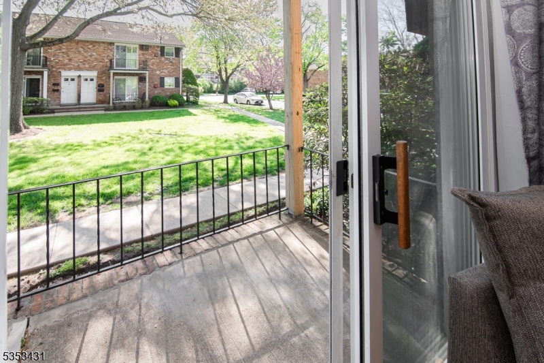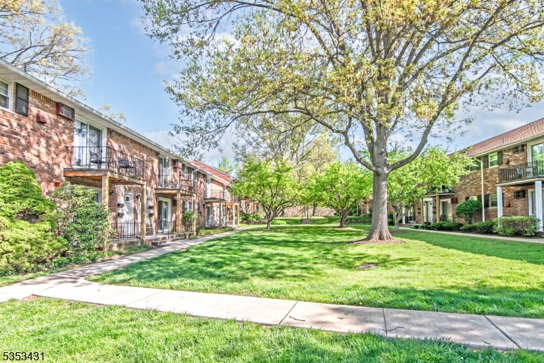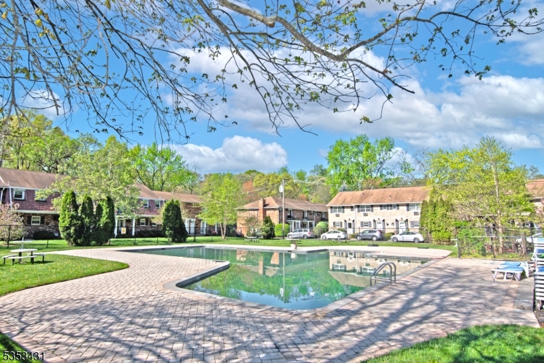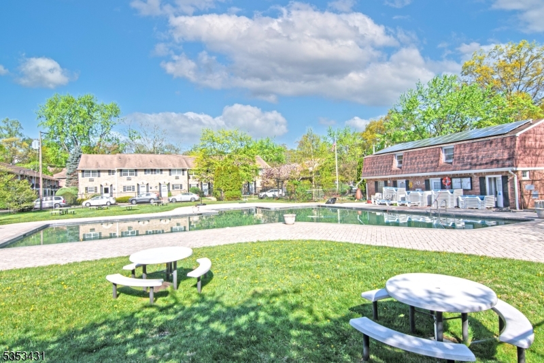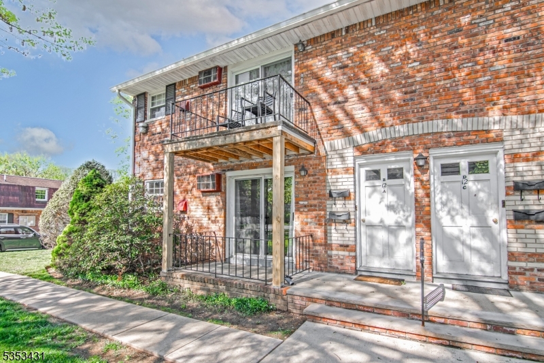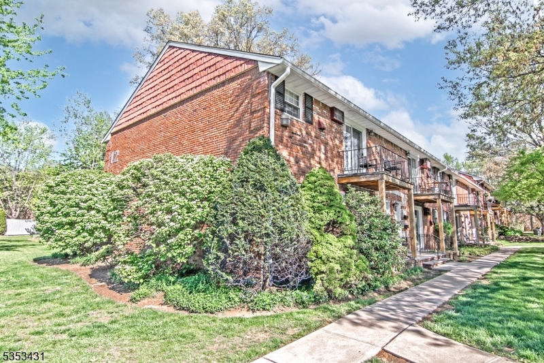320 South St, A | Morristown Town
Welcome to this highly desirable first-floor end unit in pet-friendly Parsons Village where comfort, convenience, and prime location meet! This charming co-op offers easy, low-maintenance living just minutes from vibrant downtown Morristown, top-rated restaurants, shopping, Morristown & Convent Station (NJ Transit), Morristown Hospital, and major highways. Perfect for commuters and locals alike! Inside, enjoy the ease of an in-unit stackable washer/dryer, a spacious open-concept layout with a generous living room, and a sliding door leading to your private patio ideal for morning coffee or winding down at sunset. The dining area flows into a thoughtfully designed kitchen, and the oversized bedroom boasts two double closets for excellent storage. Step outside to enjoy beautifully maintained grounds, a sparkling community pool, and BBQ/picnic area perfect for summer relaxation and entertaining. Nestled in a peaceful setting yet close to everything, this unit offers the best of both worlds. The monthly fee covers taxes, water, sewer, heat, garbage, snow removal, landscaping, and common area maintenance making ownership truly stress-free. Garage and storage units may be available via waitlist (additional fees apply). Act fast opportunities like this in one of Morristown's most convenient communities don't last! GSMLS 3959586
Directions to property: South Street to Parsons Village. Next to last building down on the left.
